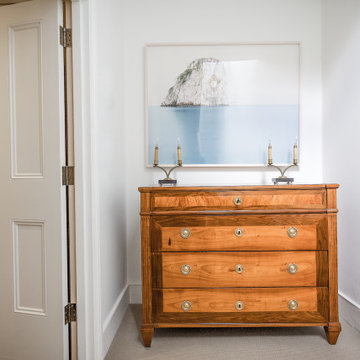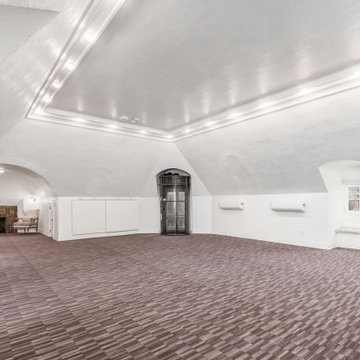156 foton på eklektisk hall, med heltäckningsmatta
Sortera efter:
Budget
Sortera efter:Populärt i dag
81 - 100 av 156 foton
Artikel 1 av 3
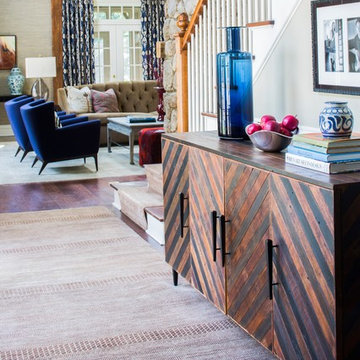
Neil Landino
Idéer för en stor eklektisk hall, med beige väggar, heltäckningsmatta och beiget golv
Idéer för en stor eklektisk hall, med beige väggar, heltäckningsmatta och beiget golv
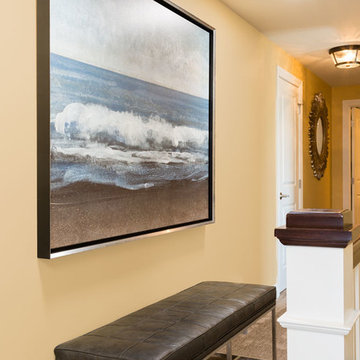
We took the home owners love of classic design incorporated with unexpected rich color to create a casual yet sophisticated home. Vibrant color was used to inspire energy in some rooms, while peaceful watery tones were used in others to evoke calm and tranquility. The master bathroom color pallet and overall aesthetic was designed to be reminiscent of suite bathrooms at the Trump Towers in Chicago. Materials, patterns and textures are all simple and clean in keeping with the scale and openness of the rest of the home. While detail and interest was added with hardware, accessories and lighting by incorporating shine and sparkle with masculine flair.
Photo: Mary Santaga
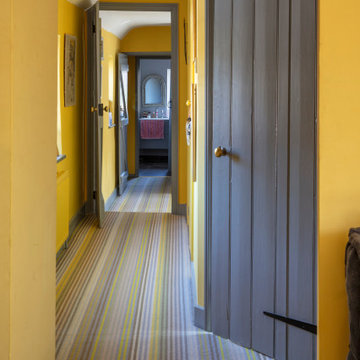
The beautiful Margo Selby Stripe Sun Seasalter carpet used on Cottage Noir's landing, a brave choice for a 300 year old cottage where not a single wall is straight, but the finished look just adds to the character, charm and fun feel of the project, and most importantly it makes Kemi smile every time she comes home.
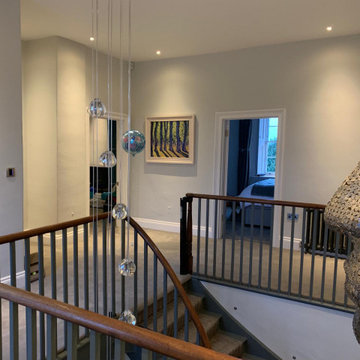
landing
Inspiration för en eklektisk hall, med heltäckningsmatta och grått golv
Inspiration för en eklektisk hall, med heltäckningsmatta och grått golv
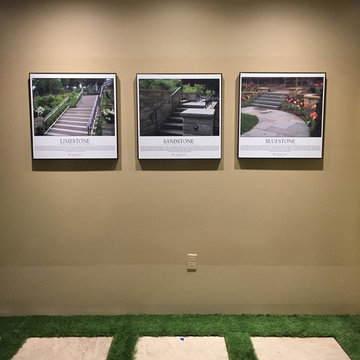
RJ
Inredning av en eklektisk mellanstor hall, med beige väggar, heltäckningsmatta och grönt golv
Inredning av en eklektisk mellanstor hall, med beige väggar, heltäckningsmatta och grönt golv
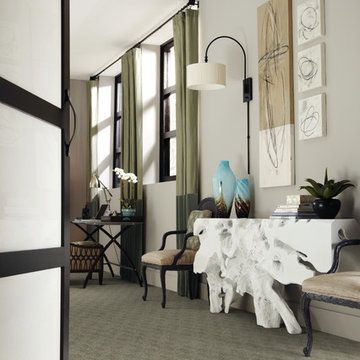
Shaw
Inredning av en eklektisk mellanstor hall, med heltäckningsmatta, grå väggar och beiget golv
Inredning av en eklektisk mellanstor hall, med heltäckningsmatta, grå väggar och beiget golv
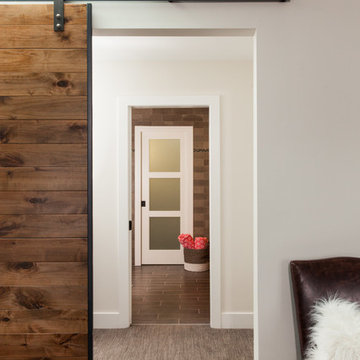
The sliding barn door to the Master Closet - The wood pocket door to the master bathroom - The glass pocket door which hides the toilet !
Angela Brown www.angelabrownphotography.com
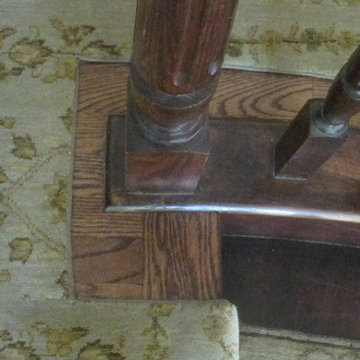
wool hall carpeting detail
Idéer för en stor eklektisk hall, med beige väggar och heltäckningsmatta
Idéer för en stor eklektisk hall, med beige väggar och heltäckningsmatta
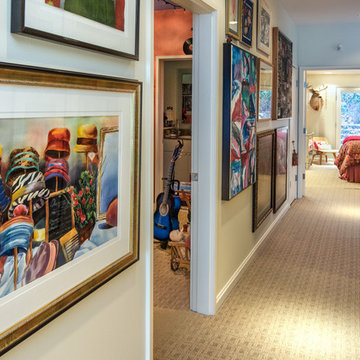
Janet Griswold photography
Foto på en mellanstor eklektisk hall, med heltäckningsmatta, beige väggar och beiget golv
Foto på en mellanstor eklektisk hall, med heltäckningsmatta, beige väggar och beiget golv
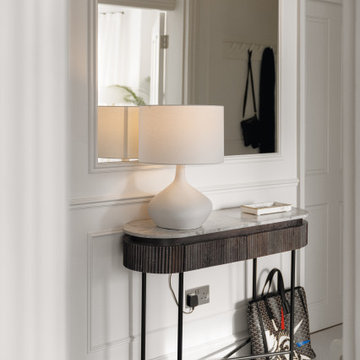
Maida Vale Apartment in Photos: A Visual Journey
Tucked away in the serene enclave of Maida Vale, London, lies an apartment that stands as a testament to the harmonious blend of eclectic modern design and traditional elegance, masterfully brought to life by Jolanta Cajzer of Studio 212. This transformative journey from a conventional space to a breathtaking interior is vividly captured through the lens of the acclaimed photographer, Tom Kurek, and further accentuated by the vibrant artworks of Kris Cieslak.
The apartment's architectural canvas showcases tall ceilings and a layout that features two cozy bedrooms alongside a lively, light-infused living room. The design ethos, carefully curated by Jolanta Cajzer, revolves around the infusion of bright colors and the strategic placement of mirrors. This thoughtful combination not only magnifies the sense of space but also bathes the apartment in a natural light that highlights the meticulous attention to detail in every corner.
Furniture selections strike a perfect harmony between the vivacity of modern styles and the grace of classic elegance. Artworks in bold hues stand in conversation with timeless timber and leather, creating a rich tapestry of textures and styles. The inclusion of soft, plush furnishings, characterized by their modern lines and chic curves, adds a layer of comfort and contemporary flair, inviting residents and guests alike into a warm embrace of stylish living.
Central to the living space, Kris Cieslak's artworks emerge as focal points of colour and emotion, bridging the gap between the tangible and the imaginative. Featured prominently in both the living room and bedroom, these paintings inject a dynamic vibrancy into the apartment, mirroring the life and energy of Maida Vale itself. The art pieces not only complement the interior design but also narrate a story of inspiration and creativity, making the apartment a living gallery of modern artistry.
Photographed with an eye for detail and a sense of spatial harmony, Tom Kurek's images capture the essence of the Maida Vale apartment. Each photograph is a window into a world where design, art, and light converge to create an ambience that is both visually stunning and deeply comforting.
This Maida Vale apartment is more than just a living space; it's a showcase of how contemporary design, when intertwined with artistic expression and captured through skilled photography, can create a home that is both a sanctuary and a source of inspiration. It stands as a beacon of style, functionality, and artistic collaboration, offering a warm welcome to all who enter.
Hashtags:
#JolantaCajzerDesign #TomKurekPhotography #KrisCieslakArt #EclecticModern #MaidaValeStyle #LondonInteriors #BrightAndBold #MirrorMagic #SpaceEnhancement #ModernMeetsTraditional #VibrantLivingRoom #CozyBedrooms #ArtInDesign #DesignTransformation #UrbanChic #ClassicElegance #ContemporaryFlair #StylishLiving #TrendyInteriors #LuxuryHomesLondon
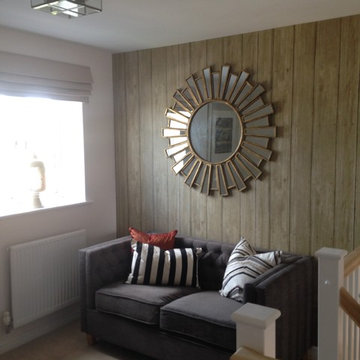
Idéer för mellanstora eklektiska hallar, med vita väggar och heltäckningsmatta
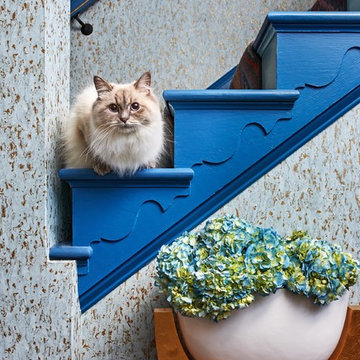
The clients wanted a comfortable home fun for entertaining, pet-friendly, and easy to maintain — soothing, yet exciting. Bold colors and fun accents bring this home to life!
Project designed by Boston interior design studio Dane Austin Design. They serve Boston, Cambridge, Hingham, Cohasset, Newton, Weston, Lexington, Concord, Dover, Andover, Gloucester, as well as surrounding areas.
For more about Dane Austin Design, click here: https://daneaustindesign.com/
To learn more about this project, click here:
https://daneaustindesign.com/logan-townhouse
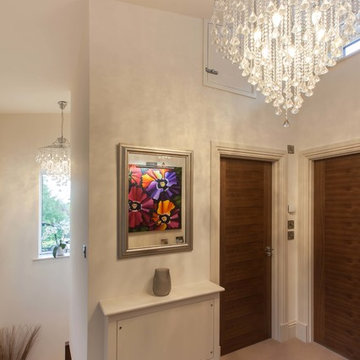
Idéer för en mellanstor eklektisk hall, med vita väggar och heltäckningsmatta
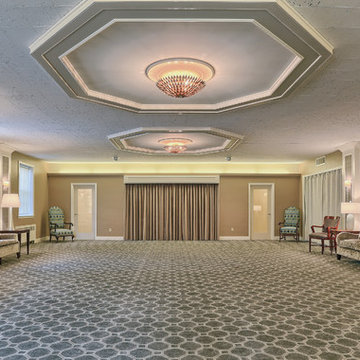
Remodel of a mortuary in New Freedom, PA. New carpets, new furniture/reupholstering, wallpaper and color scheme selected and applied. Privacy panels added along with new window treatments. Neutral palette selected - with pops of teal/blue to create a calm setting. Client wanted to keep existing ceilings so Henrietta Heisler Interiors, Inc. added beautiful, interesting light fixtures and ceiling details to accentuate that space. Photography by Justin Tearney.
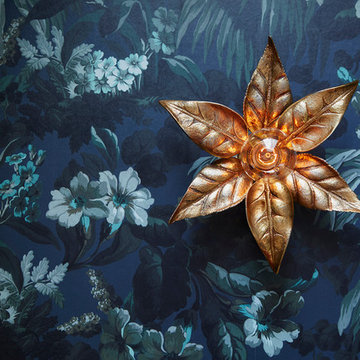
PHOTOGRAPHY BY CARMEL KING
Idéer för små eklektiska hallar, med blå väggar, heltäckningsmatta och beiget golv
Idéer för små eklektiska hallar, med blå väggar, heltäckningsmatta och beiget golv
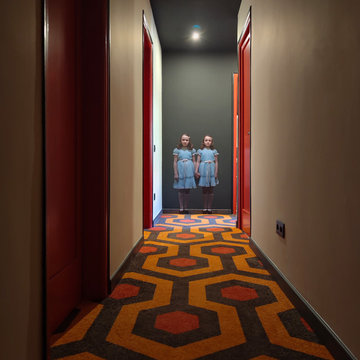
Para la entrada de esta vivienda diseñamos a medida una moqueta que hace referencia a la película de El Resplandor de Stanley Kubrick, colocamos además un vinilo realizado por nuestro estudio a tamaño natural de las gemelas también de la misma película. Para aportarle profundidad y dramatismo tanto el techo como la pared del fondo se pintaron en negro. Las puertas, para hacer referencia al ascensor de la película se pintaron en rojo con los marcos en negro. Para no recargar mucho el espacio, se pintaron las paredes en un beige claro, de esta forma creamos la sensación de estar en un espacio terrorífico pero a la vez divertido. Solo para amantes del cine.
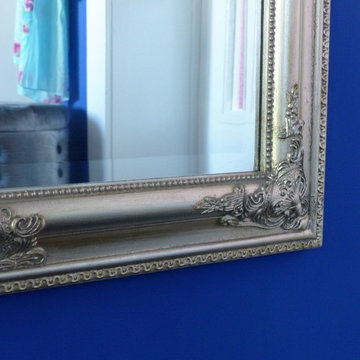
Foto: Claudia Vallentin
Bild på en liten eklektisk hall, med blå väggar, heltäckningsmatta och svart golv
Bild på en liten eklektisk hall, med blå väggar, heltäckningsmatta och svart golv
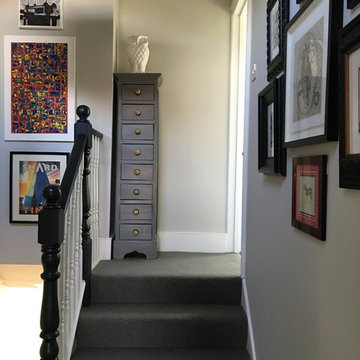
JE Canal Mateo The BrownHouse Interiors
Bild på en mellanstor eklektisk hall, med grå väggar och heltäckningsmatta
Bild på en mellanstor eklektisk hall, med grå väggar och heltäckningsmatta
156 foton på eklektisk hall, med heltäckningsmatta
5
