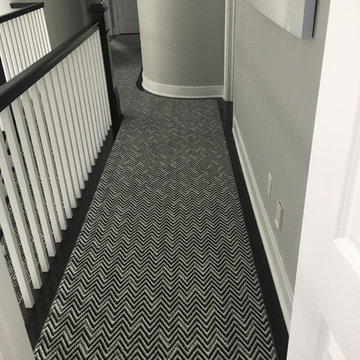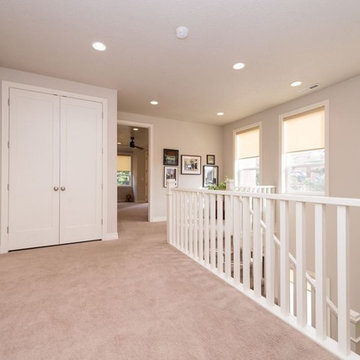156 foton på eklektisk hall, med heltäckningsmatta
Sortera efter:
Budget
Sortera efter:Populärt i dag
141 - 156 av 156 foton
Artikel 1 av 3
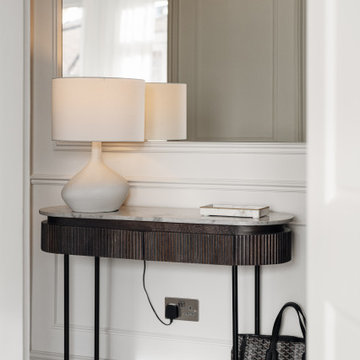
Maida Vale Apartment in Photos: A Visual Journey
Tucked away in the serene enclave of Maida Vale, London, lies an apartment that stands as a testament to the harmonious blend of eclectic modern design and traditional elegance, masterfully brought to life by Jolanta Cajzer of Studio 212. This transformative journey from a conventional space to a breathtaking interior is vividly captured through the lens of the acclaimed photographer, Tom Kurek, and further accentuated by the vibrant artworks of Kris Cieslak.
The apartment's architectural canvas showcases tall ceilings and a layout that features two cozy bedrooms alongside a lively, light-infused living room. The design ethos, carefully curated by Jolanta Cajzer, revolves around the infusion of bright colors and the strategic placement of mirrors. This thoughtful combination not only magnifies the sense of space but also bathes the apartment in a natural light that highlights the meticulous attention to detail in every corner.
Furniture selections strike a perfect harmony between the vivacity of modern styles and the grace of classic elegance. Artworks in bold hues stand in conversation with timeless timber and leather, creating a rich tapestry of textures and styles. The inclusion of soft, plush furnishings, characterized by their modern lines and chic curves, adds a layer of comfort and contemporary flair, inviting residents and guests alike into a warm embrace of stylish living.
Central to the living space, Kris Cieslak's artworks emerge as focal points of colour and emotion, bridging the gap between the tangible and the imaginative. Featured prominently in both the living room and bedroom, these paintings inject a dynamic vibrancy into the apartment, mirroring the life and energy of Maida Vale itself. The art pieces not only complement the interior design but also narrate a story of inspiration and creativity, making the apartment a living gallery of modern artistry.
Photographed with an eye for detail and a sense of spatial harmony, Tom Kurek's images capture the essence of the Maida Vale apartment. Each photograph is a window into a world where design, art, and light converge to create an ambience that is both visually stunning and deeply comforting.
This Maida Vale apartment is more than just a living space; it's a showcase of how contemporary design, when intertwined with artistic expression and captured through skilled photography, can create a home that is both a sanctuary and a source of inspiration. It stands as a beacon of style, functionality, and artistic collaboration, offering a warm welcome to all who enter.
Hashtags:
#JolantaCajzerDesign #TomKurekPhotography #KrisCieslakArt #EclecticModern #MaidaValeStyle #LondonInteriors #BrightAndBold #MirrorMagic #SpaceEnhancement #ModernMeetsTraditional #VibrantLivingRoom #CozyBedrooms #ArtInDesign #DesignTransformation #UrbanChic #ClassicElegance #ContemporaryFlair #StylishLiving #TrendyInteriors #LuxuryHomesLondon
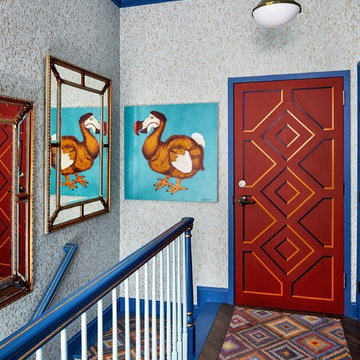
The clients wanted a comfortable home fun for entertaining, pet-friendly, and easy to maintain — soothing, yet exciting. Bold colors and fun accents bring this home to life!
Project designed by Boston interior design studio Dane Austin Design. They serve Boston, Cambridge, Hingham, Cohasset, Newton, Weston, Lexington, Concord, Dover, Andover, Gloucester, as well as surrounding areas.
For more about Dane Austin Design, click here: https://daneaustindesign.com/
To learn more about this project, click here:
https://daneaustindesign.com/logan-townhouse
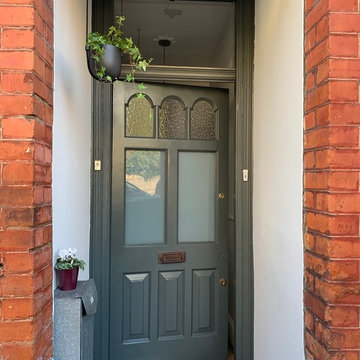
Victorian conversion, communal area, ground floor entrance/hallway.
Idéer för en stor eklektisk hall, med heltäckningsmatta, grå väggar och brunt golv
Idéer för en stor eklektisk hall, med heltäckningsmatta, grå väggar och brunt golv
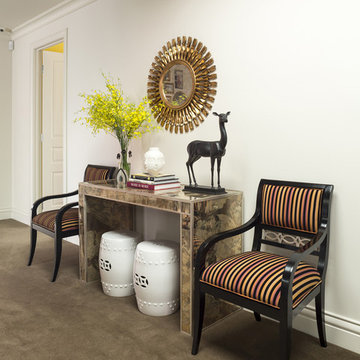
Stu Morley
Eklektisk inredning av en stor hall, med vita väggar, heltäckningsmatta och brunt golv
Eklektisk inredning av en stor hall, med vita väggar, heltäckningsmatta och brunt golv
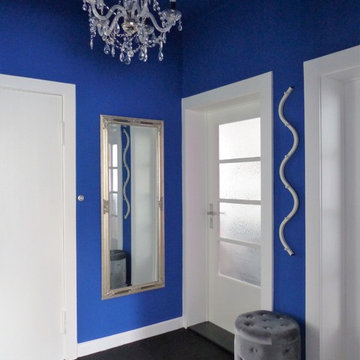
Foto: raumkonzepte
Idéer för små eklektiska hallar, med blå väggar, heltäckningsmatta och svart golv
Idéer för små eklektiska hallar, med blå väggar, heltäckningsmatta och svart golv
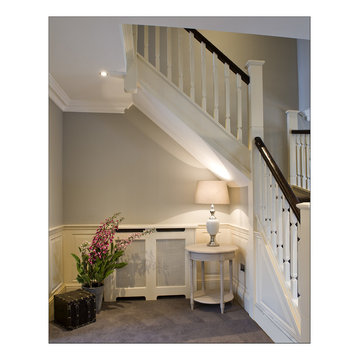
Hall wainscoting painted in satin wood /oyster white Ral 1013.
Idéer för att renovera en eklektisk hall, med grå väggar och heltäckningsmatta
Idéer för att renovera en eklektisk hall, med grå väggar och heltäckningsmatta
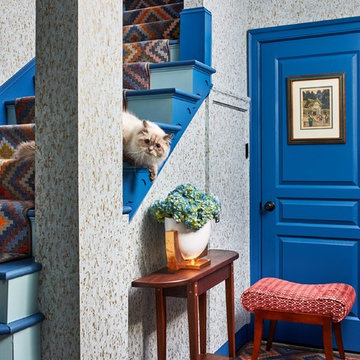
The clients wanted a comfortable home fun for entertaining, pet-friendly, and easy to maintain — soothing, yet exciting. Bold colors and fun accents bring this home to life!
Project designed by Boston interior design studio Dane Austin Design. They serve Boston, Cambridge, Hingham, Cohasset, Newton, Weston, Lexington, Concord, Dover, Andover, Gloucester, as well as surrounding areas.
For more about Dane Austin Design, click here: https://daneaustindesign.com/
To learn more about this project, click here:
https://daneaustindesign.com/logan-townhouse
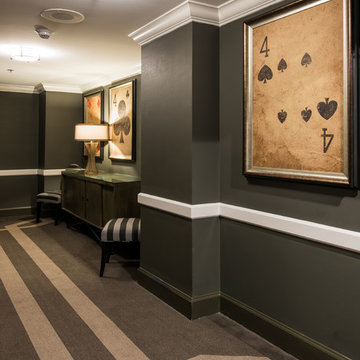
Exempel på en mellanstor eklektisk hall, med svarta väggar, heltäckningsmatta och flerfärgat golv
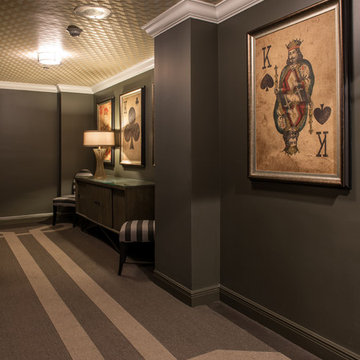
Bild på en mellanstor eklektisk hall, med svarta väggar, heltäckningsmatta och grått golv
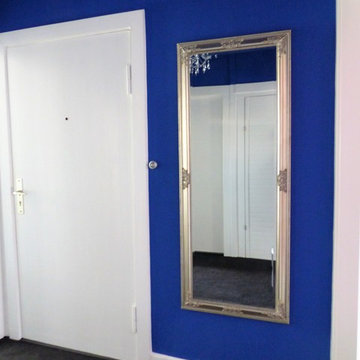
Foto: raumkonzepte
Idéer för att renovera en liten eklektisk hall, med blå väggar, heltäckningsmatta och svart golv
Idéer för att renovera en liten eklektisk hall, med blå väggar, heltäckningsmatta och svart golv
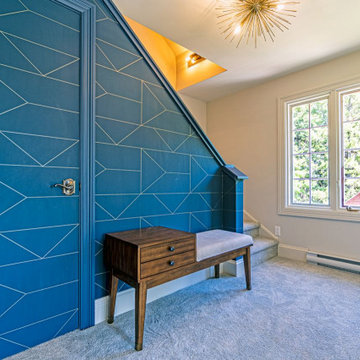
Eklektisk inredning av en hall, med blå väggar, heltäckningsmatta och grått golv
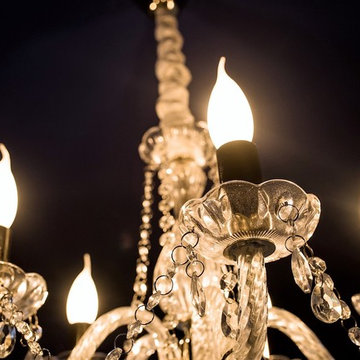
Foto: Claudia Vallentin
Eklektisk inredning av en liten hall, med blå väggar, heltäckningsmatta och svart golv
Eklektisk inredning av en liten hall, med blå väggar, heltäckningsmatta och svart golv
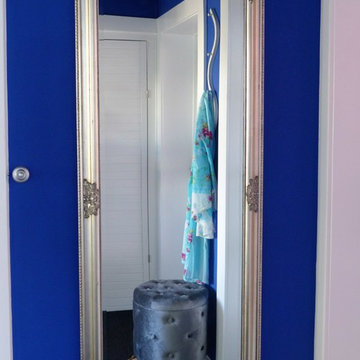
Foto: Claudia Vallentin
Inspiration för små eklektiska hallar, med blå väggar, heltäckningsmatta och svart golv
Inspiration för små eklektiska hallar, med blå väggar, heltäckningsmatta och svart golv
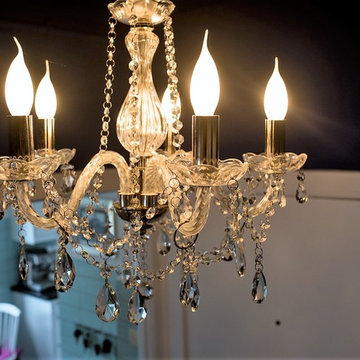
Foto: Claudia Vallentin
Inredning av en eklektisk liten hall, med blå väggar, heltäckningsmatta och svart golv
Inredning av en eklektisk liten hall, med blå väggar, heltäckningsmatta och svart golv
156 foton på eklektisk hall, med heltäckningsmatta
8
