127 foton på eklektisk källare, med betonggolv
Sortera efter:
Budget
Sortera efter:Populärt i dag
21 - 40 av 127 foton
Artikel 1 av 3
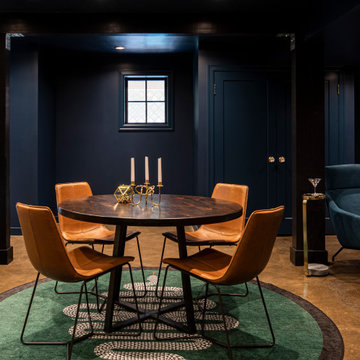
Occupying the open space between the bar and the family room sits a table and chairs, creating the perfect family flex space. This jack-of-all-trades area acts as a game table, extra work space, guest dining area, kid's homework spot, and more!
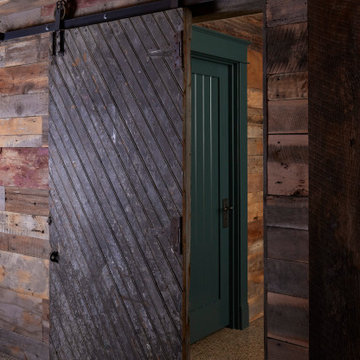
Lower Level antique sliding door detail.
Idéer för eklektiska källare utan ingång, med betonggolv
Idéer för eklektiska källare utan ingång, med betonggolv
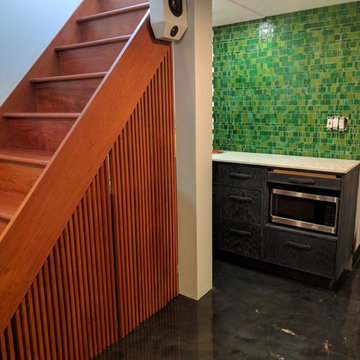
Custom cast terrazzo counter top, custom lime-waxed oak cabinets, and custom in-drawer cutting board
Inredning av en eklektisk mellanstor källare utan fönster, med vita väggar, betonggolv och svart golv
Inredning av en eklektisk mellanstor källare utan fönster, med vita väggar, betonggolv och svart golv
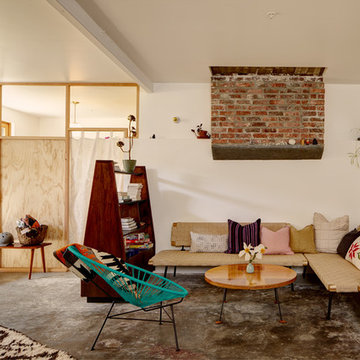
In order to achieve the head height needed for this basement communal space to function, we raised the house several feet in the air and built the area that stands above the shelf. The space has a rustic, urban vibe, complete with a turntable and original vinyl records to set the mood.
Builder: Blue Sound Construction
Designer: Aaron Bush of Workshop AB2C
Photo:Alex Hayden
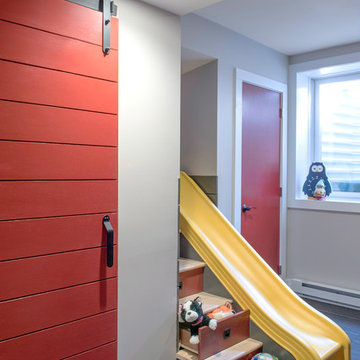
Andrea Cipriani Mecchi: photo
Eklektisk inredning av en liten källare utan ingång, med grå väggar, betonggolv och grått golv
Eklektisk inredning av en liten källare utan ingång, med grå väggar, betonggolv och grått golv
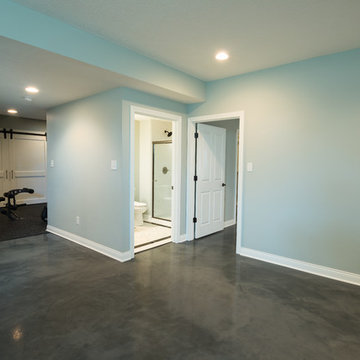
Stained concrete is a great option for finished basements.
Photo Credit: Chris Whonsetler
Exempel på en stor eklektisk källare utan fönster, med blå väggar och betonggolv
Exempel på en stor eklektisk källare utan fönster, med blå väggar och betonggolv
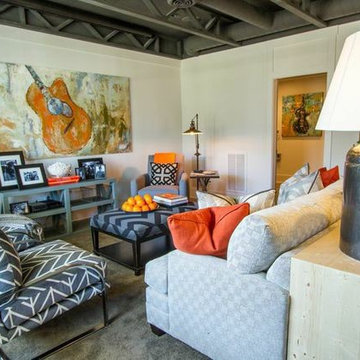
Idéer för en stor eklektisk källare ovan mark, med grå väggar och betonggolv
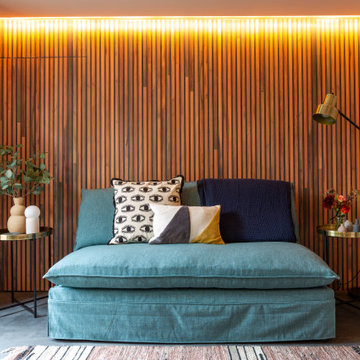
The basement garage was converted into a bright home office / guest bedroom with an en-suite tadelakt wet room. With concrete floors and teak panelling, this room has clever integrated lighting solutions to maximise the lower ceilings. The matching cedar cladding outside bring a modern element to the Georgian building.
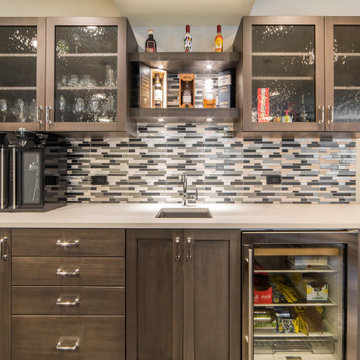
Inredning av en eklektisk stor källare utan fönster, med en hemmabar, betonggolv, en standard öppen spis, en spiselkrans i betong och flerfärgat golv
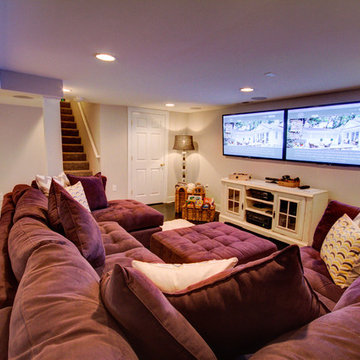
This fun, funky basement space was renovated with both kids and adults in mind. A large sectional is the perfect place to watch the game and another game - at the same time! Thanks to two flat screen TVs, this family can please everyone in the room. A kids space for a ping pong table and drum set sits behind the TV viewing space and a wet bar for drinks and snacks serves everyone. Concrete floors were painted and rugs were used to warm up the space. Surround sound systems were installed into the ceiling and walls for a seamless look. This is the perfect space for entertaining guests of any age.
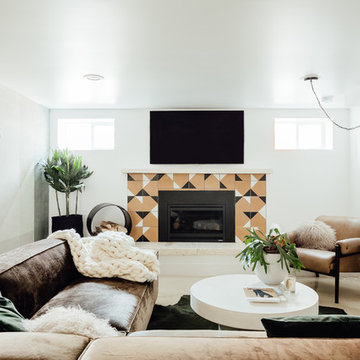
Idéer för att renovera en mellanstor eklektisk källare utan ingång, med flerfärgade väggar, betonggolv, en standard öppen spis, en spiselkrans i trä och grått golv
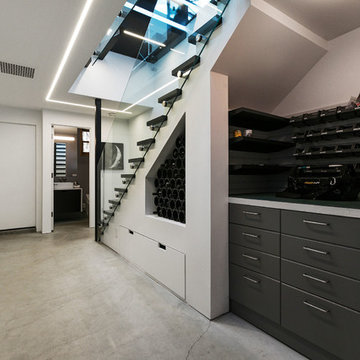
Eclectic Basement Entry,
Open Homes Photography Inc.
Inredning av en eklektisk källare, med vita väggar, betonggolv och beiget golv
Inredning av en eklektisk källare, med vita väggar, betonggolv och beiget golv
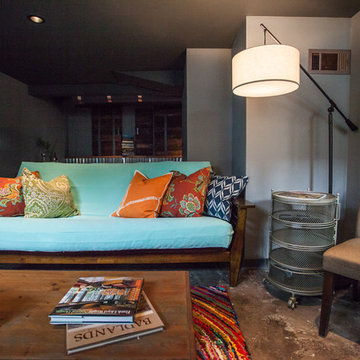
Debbie Schwab Photography
Idéer för att renovera en liten eklektisk källare utan ingång, med grå väggar och betonggolv
Idéer för att renovera en liten eklektisk källare utan ingång, med grå väggar och betonggolv
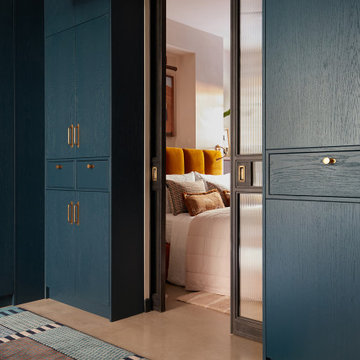
Idéer för att renovera en eklektisk källare, med blå väggar, betonggolv och grått golv
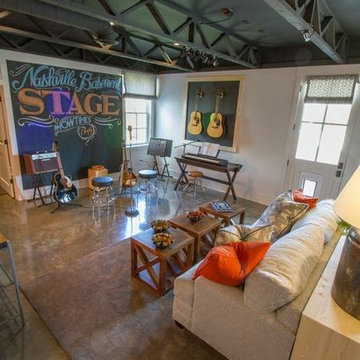
Idéer för att renovera en stor eklektisk källare ovan mark, med grå väggar och betonggolv
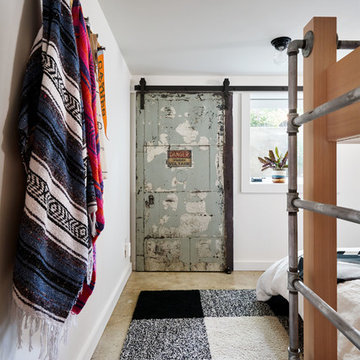
Photography by Blackstone Studios
Design by Chelly Wentworth
Decorating by Lord Design
Restoration by Arciform
The elecrical panel needs access but who wants to look at it? This is a clever solution!
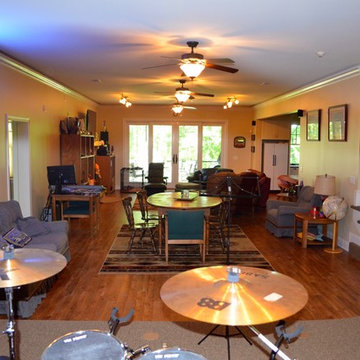
Donald Chapman AIA, CMB
Bild på en mellanstor eklektisk källare ovan mark, med beige väggar, betonggolv, en standard öppen spis och en spiselkrans i sten
Bild på en mellanstor eklektisk källare ovan mark, med beige väggar, betonggolv, en standard öppen spis och en spiselkrans i sten
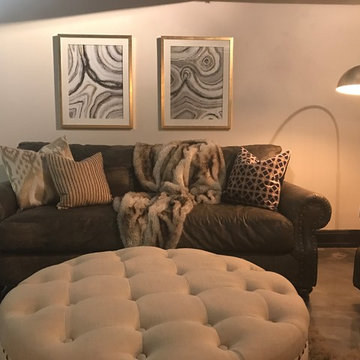
Tracey Erickson
Exempel på en mellanstor eklektisk källare utan fönster, med betonggolv
Exempel på en mellanstor eklektisk källare utan fönster, med betonggolv
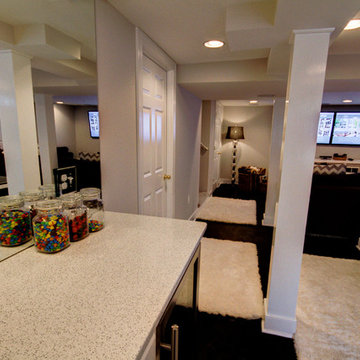
This fun, funky basement space was renovated with both kids and adults in mind. A large sectional is the perfect place to watch the game and another game - at the same time! Thanks to two flat screen TVs, this family can please everyone in the room. A kids space for a ping pong table and drum set sits behind the TV viewing space and a wet bar for drinks and snacks serves everyone. Concrete floors were painted and rugs were used to warm up the space. Surround sound systems were installed into the ceiling and walls for a seamless look. This is the perfect space for entertaining guests of any age.
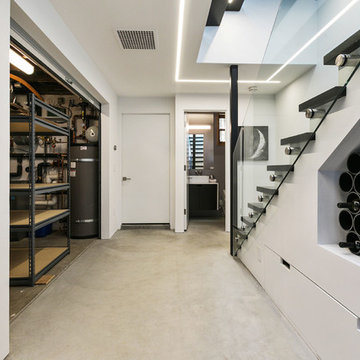
Basement with Storage Room,
Open Homes Photography Inc.
Foto på en eklektisk källare, med vita väggar, betonggolv och beiget golv
Foto på en eklektisk källare, med vita väggar, betonggolv och beiget golv
127 foton på eklektisk källare, med betonggolv
2