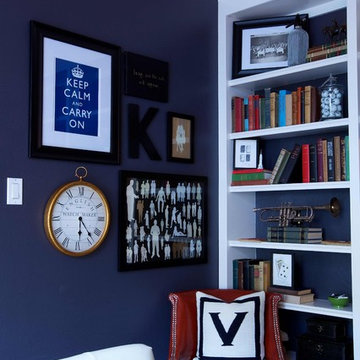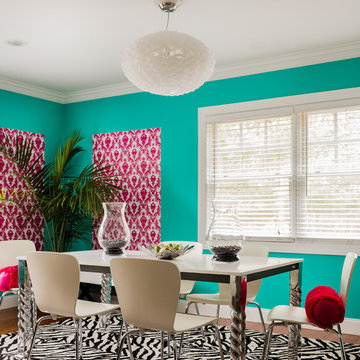751 foton på eklektisk matplats, med blå väggar
Sortera efter:
Budget
Sortera efter:Populärt i dag
161 - 180 av 751 foton
Artikel 1 av 3
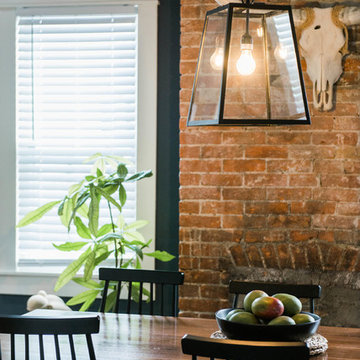
Eklektisk inredning av ett litet kök med matplats, med blå väggar, mörkt trägolv och brunt golv
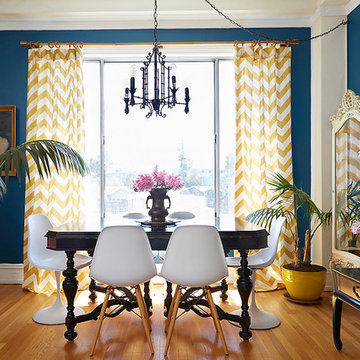
Liz Daly Photography, www.lizdaly.com
styled by Rebecca Summer in San Francisco, CA
Foto på en mellanstor eklektisk matplats med öppen planlösning, med blå väggar och ljust trägolv
Foto på en mellanstor eklektisk matplats med öppen planlösning, med blå väggar och ljust trägolv
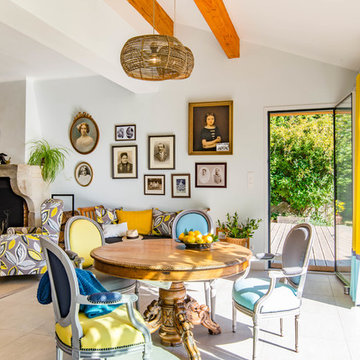
La pièce a été agrandie de 20 m² à partir de la poutre maçonnée.
On a créé une ouverture à l'Est qui fait face à la porte d'entrée pour un effet traversant très lumineux à toute heure du jour.
Crédits photo: Stéphane Mommey
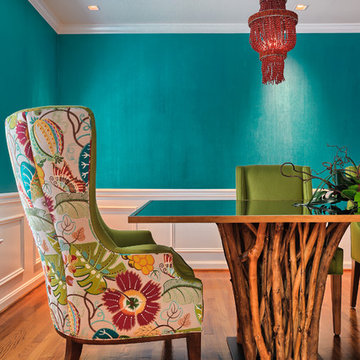
Nature inspired, bold dining room with textured teal walls, amazing branch table and custom upholstered floral and lime green chairs balanced by white trim and doors. Red lanterns, focal ceiling and hardwood floors pull the room together.
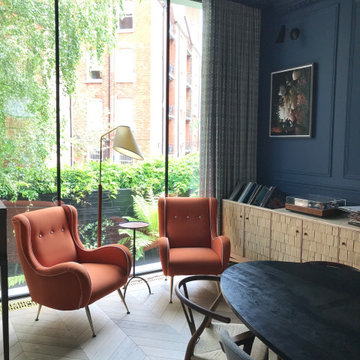
Inredning av en eklektisk stor matplats, med blå väggar och ljust trägolv
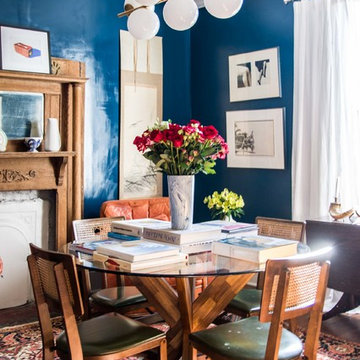
Modern chandelier with contemporary dining table and vintage Italian folding chairs.
Foto på ett mellanstort eklektiskt kök med matplats, med blå väggar, en standard öppen spis och en spiselkrans i trä
Foto på ett mellanstort eklektiskt kök med matplats, med blå väggar, en standard öppen spis och en spiselkrans i trä
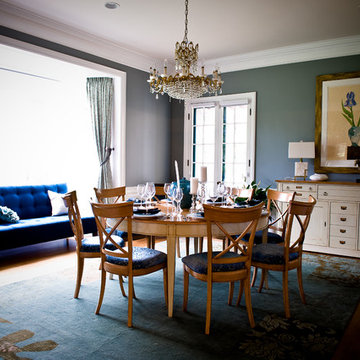
Sean Chang Design Studio
Eklektisk inredning av en stor separat matplats, med blå väggar och mellanmörkt trägolv
Eklektisk inredning av en stor separat matplats, med blå väggar och mellanmörkt trägolv
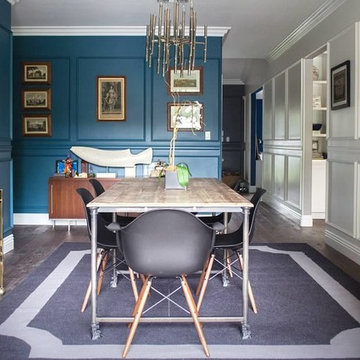
Photo credit: Ori Sayag
Inspiration för mellanstora eklektiska separata matplatser, med blå väggar, mörkt trägolv och brunt golv
Inspiration för mellanstora eklektiska separata matplatser, med blå väggar, mörkt trägolv och brunt golv
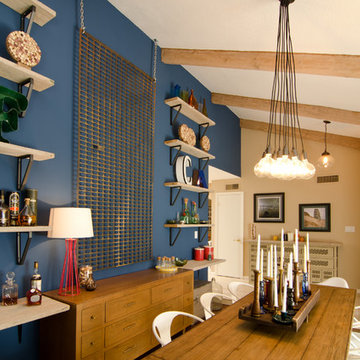
Interior Design by Mackenzie Collier Interiors (Phoenix, AZ), Photography by Jaryd Niebauer Photography (Phoenix, AZ)
Inspiration för mellanstora eklektiska matplatser med öppen planlösning, med blå väggar och mellanmörkt trägolv
Inspiration för mellanstora eklektiska matplatser med öppen planlösning, med blå väggar och mellanmörkt trägolv
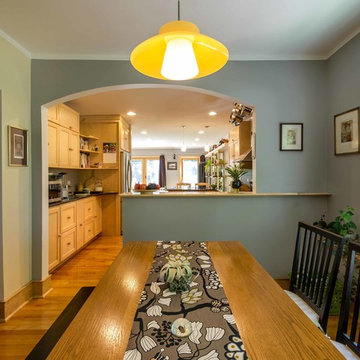
The back of this 1920s brick and siding Cape Cod gets a compact addition to create a new Family room, open Kitchen, Covered Entry, and Master Bedroom Suite above. European-styling of the interior was a consideration throughout the design process, as well as with the materials and finishes. The project includes all cabinetry, built-ins, shelving and trim work (even down to the towel bars!) custom made on site by the home owner.
Photography by Kmiecik Imagery
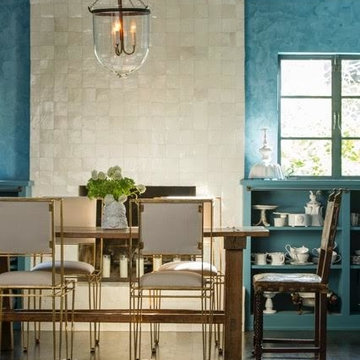
Idéer för ett mellanstort eklektiskt kök med matplats, med blå väggar och mörkt trägolv
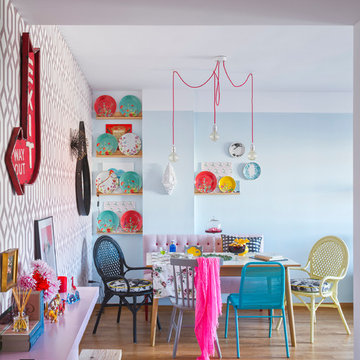
Fotografía: masfotogenica fotografia
Idéer för mellanstora eklektiska kök med matplatser, med blå väggar och ljust trägolv
Idéer för mellanstora eklektiska kök med matplatser, med blå väggar och ljust trägolv
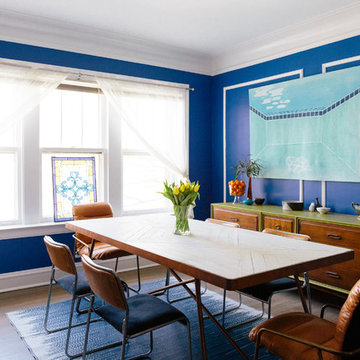
Photo: Aimée Mazzenga
Exempel på en eklektisk separat matplats, med blå väggar, mellanmörkt trägolv och brunt golv
Exempel på en eklektisk separat matplats, med blå väggar, mellanmörkt trägolv och brunt golv
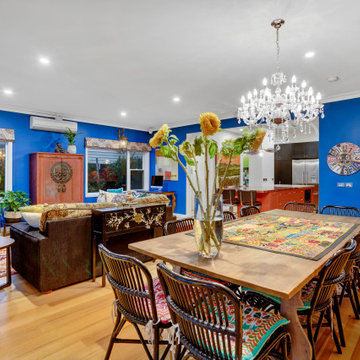
Eklektisk inredning av en stor matplats med öppen planlösning, med blå väggar och ljust trägolv
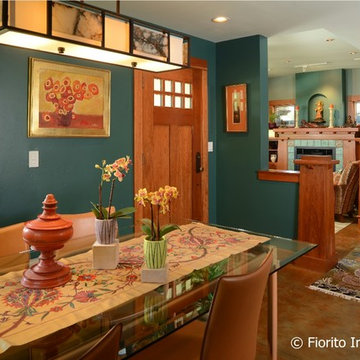
After a decade of being bi-coastal, my clients decided to retire from the east coast to the west. But the task of packing up a whole lifetime in a home was quite daunting so they hired me to comb through their furniture and accessories to see what could fit, what should be left behind, and what should make the move. The job proved difficult since my clients have a wealth of absolutely gorgeous objects and furnishings collected from trips to exotic, far-flung locales like Nepal, or inherited from relatives in England. It was tough to pare down, but after hours of diligent measuring, I mapped out what would migrate west and where it would be placed once here, and I filled in some blank spaces with new pieces.
They bought their recent Craftsman-style home from the contractor who had designed and built it for his family. The only architectural work we did was to transform the den at the rear of the house into a television/garden room. My clients did not want the television to be on display, and sticking a TV in an armoire just doesn’t cut it anymore. I recommended installing a hidden, mirror TV with accompanying invisible in-wall speakers. To do this, we removed an unnecessary small door in the corner of the room to free up the entire wall. Now, at the touch of a remote, what looks like a beautiful wall mirror mounted over a Japanese tansu console comes to life, and sound magically floats out from the wall around it! We also replaced a bank of windows with French doors to allow easy access to the garden.
While the house is extremely well made, the interiors were bland. The warm woodwork was lost in a sea of beige, so I chose a deep aqua color palette for the front rooms of the house which makes the woodwork sing. And we discovered a wonderful art niche over the fireplace that the previous owners had covered with a framed print. Conversely, a warm color palette in the TV room contrasts nicely with the greenery from the garden seen through the new French doors.
Photo by Bernardo Grijalva
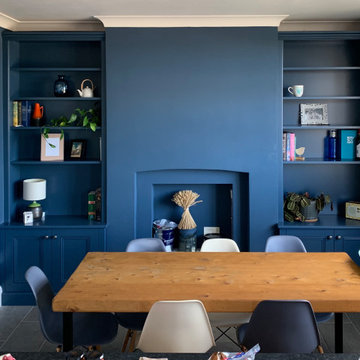
Classic Alcove cabinets sprayed to match the blue walls.
Exempel på ett litet eklektiskt kök med matplats, med blå väggar, skiffergolv och grått golv
Exempel på ett litet eklektiskt kök med matplats, med blå väggar, skiffergolv och grått golv
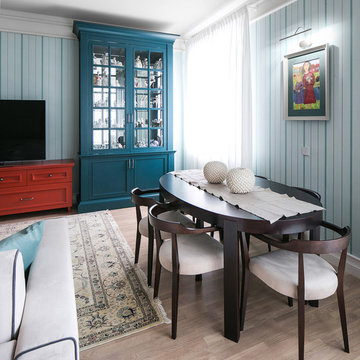
архитектор Елена Никулина
дизайнер Ольга Чут
фотограф Дмитрий Цыренщиков
Idéer för att renovera en eklektisk matplats, med blå väggar och ljust trägolv
Idéer för att renovera en eklektisk matplats, med blå väggar och ljust trägolv
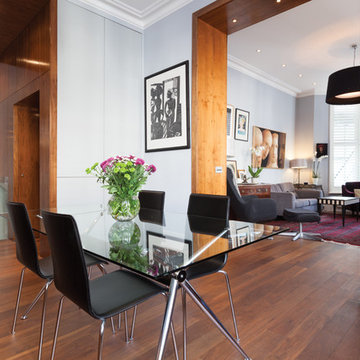
We were commissioned in 2006 to refurbish and remodel a ground floor and basement maisonette within an 1840s stuccoed house in Notting Hill.
From the outset, a priority was to remove various partitions and accretions that had been added over the years, in order to restore the original proportions of the two handsome ground floor rooms.
The new stone fireplace and plaster cornice installed in the living room are in keeping with the period of the building.
751 foton på eklektisk matplats, med blå väggar
9
