834 foton på eklektisk matplats, med en standard öppen spis
Sortera efter:
Budget
Sortera efter:Populärt i dag
21 - 40 av 834 foton
Artikel 1 av 3

Stephen Clément
Bild på en mycket stor eklektisk separat matplats, med vita väggar, mellanmörkt trägolv, en standard öppen spis och en spiselkrans i sten
Bild på en mycket stor eklektisk separat matplats, med vita väggar, mellanmörkt trägolv, en standard öppen spis och en spiselkrans i sten
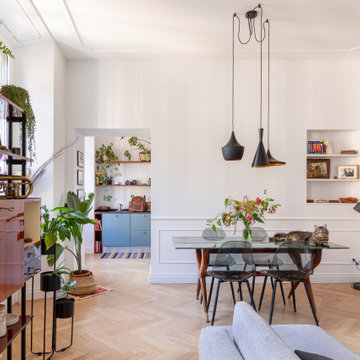
Inspiration för en eklektisk matplats, med vita väggar, ljust trägolv, en standard öppen spis och en spiselkrans i sten
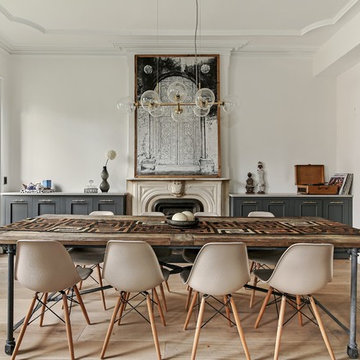
Allyson Lubow
Inspiration för ett mellanstort eklektiskt kök med matplats, med vita väggar, mellanmörkt trägolv, beiget golv, en standard öppen spis och en spiselkrans i sten
Inspiration för ett mellanstort eklektiskt kök med matplats, med vita väggar, mellanmörkt trägolv, beiget golv, en standard öppen spis och en spiselkrans i sten
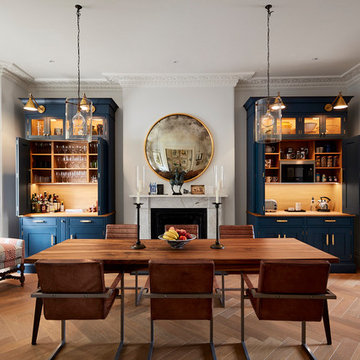
This family house is a Grade II listed building in Holland Park, London W11 required a full house renovation to suit more contemporary living. With the building being listed and protected by Historic England, the most challenging design consideration was integrating the new with the existing features.
The clients holds a large diverse artwork collection which has been collected over many years. We strived to create spaces and palettes that would ‘stage’ the artwork, rather than the architecture becoming too dominant. To achieve this, the design had to be minimal and sympathetic, whilst respecting the character and features of the property.
The main aspect of the project was to ‘open up’ the raised ground floor and provide access to the rear garden, by linking the kitchen and dining areas. A clear sightline was achieved from the front part of the raised ground floor through to the back of the garden. This design approach allowed more generous space and daylight into the rooms as well as creating a visual connection to the rear garden. Kitchen and furniture units were designed using a shaker style with deep colours on top of herringbone wooden flooring to fit in with the traditional architectural elements such as the skirting and architraves.
The drawing room and study are presented on the first floor, which acted as the main gallery space of the house. Restoration of the fireplaces, cornicing and other original features were carried out, with a simple backdrop of new materials chosen, in order to provide a subtle backdrop to showcase the art on the wall.
Photos by Matt Clayton

Inspiration för stora eklektiska separata matplatser, med blå väggar, mellanmörkt trägolv, en standard öppen spis, en spiselkrans i trä och brunt golv

Bild på ett stort eklektiskt kök med matplats, med brunt golv, vita väggar, mellanmörkt trägolv, en standard öppen spis och en spiselkrans i sten
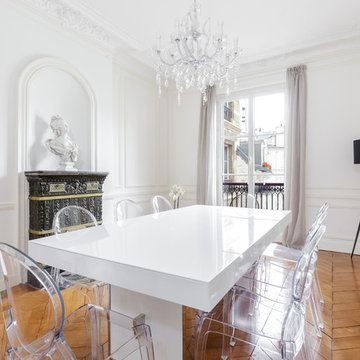
Bild på en stor eklektisk separat matplats, med vita väggar, mellanmörkt trägolv och en standard öppen spis
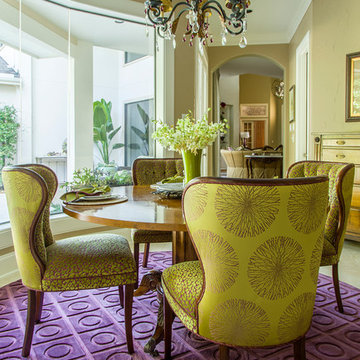
Bold colors brought in through custom upholstery, custom window treatments, rugs, and accessories bring a playful & spunky life to this breakfast and family room.
Photo Credit: Daniel Angulo www.danielangulo.com
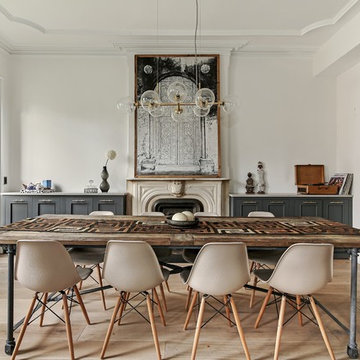
Allyson Lubow
Idéer för en mellanstor eklektisk separat matplats, med vita väggar, ljust trägolv, en standard öppen spis, en spiselkrans i sten och beiget golv
Idéer för en mellanstor eklektisk separat matplats, med vita väggar, ljust trägolv, en standard öppen spis, en spiselkrans i sten och beiget golv

Dining room
Inspiration för stora eklektiska matplatser, med blå väggar, mörkt trägolv, en standard öppen spis, en spiselkrans i sten och brunt golv
Inspiration för stora eklektiska matplatser, med blå väggar, mörkt trägolv, en standard öppen spis, en spiselkrans i sten och brunt golv
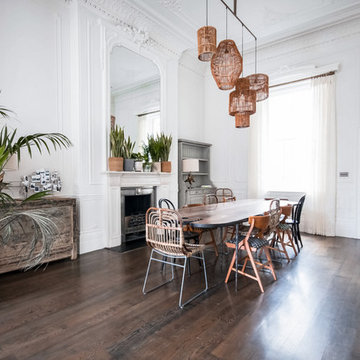
A spacious and chic living room design for big family and loads of friends!
Exempel på en stor eklektisk separat matplats, med vita väggar, en standard öppen spis, en spiselkrans i gips, mörkt trägolv och brunt golv
Exempel på en stor eklektisk separat matplats, med vita väggar, en standard öppen spis, en spiselkrans i gips, mörkt trägolv och brunt golv
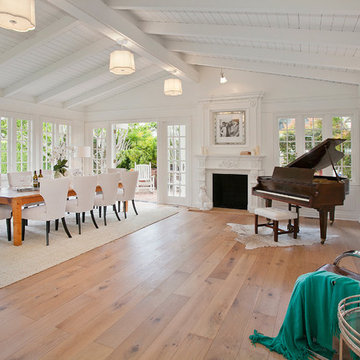
The Hallmark Hardwoods Ventura Collection combines the ageless beauty and craft of hardwood flooring with state-of-the-art manufacturing.
Exempel på en stor eklektisk matplats med öppen planlösning, med mellanmörkt trägolv, vita väggar, en standard öppen spis och en spiselkrans i trä
Exempel på en stor eklektisk matplats med öppen planlösning, med mellanmörkt trägolv, vita väggar, en standard öppen spis och en spiselkrans i trä
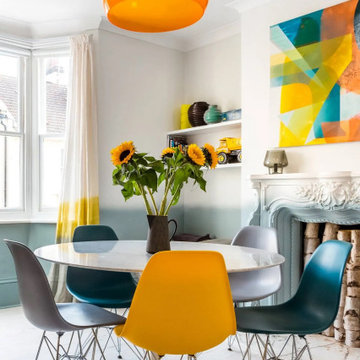
Idéer för att renovera en eklektisk matplats, med flerfärgade väggar och en standard öppen spis
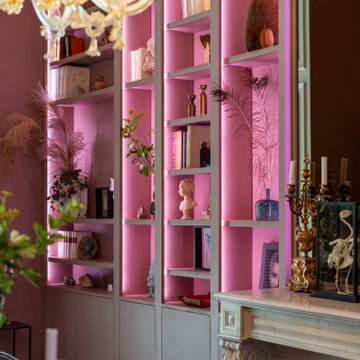
Dans la salle à manger, notre menuisier a réalisé une superbe bibliothèque murale sur mesure qui habille la cheminée en marbre et met en valeur un spectaculaire lustre en verre de Murano qui surplombe la table idéale pour orchestrer des diners.
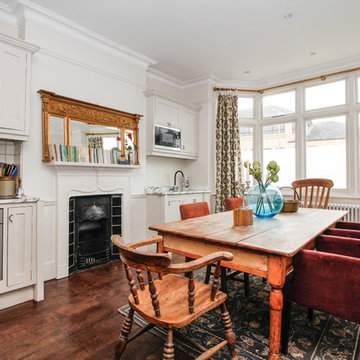
Idéer för att renovera ett mellanstort eklektiskt kök med matplats, med vita väggar, mörkt trägolv, en standard öppen spis och en spiselkrans i metall
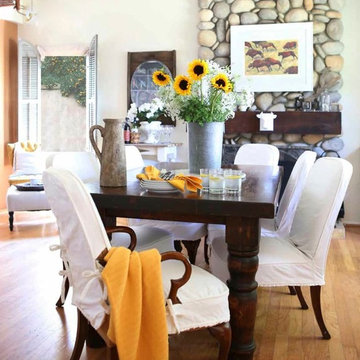
Lu Tapp
Idéer för att renovera ett litet eklektiskt kök med matplats, med vita väggar, ljust trägolv, en standard öppen spis och en spiselkrans i sten
Idéer för att renovera ett litet eklektiskt kök med matplats, med vita väggar, ljust trägolv, en standard öppen spis och en spiselkrans i sten
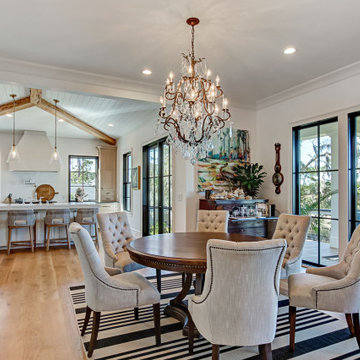
This custom home utilized an artist's eye, as one of the owners is a painter. The details in this home were inspired! From the fireplace and mirror design in the living room, to the boar's head installed over vintage mirrors in the bar, there are many unique touches that further customize this home. With open living spaces and a master bedroom tucked in on the first floor, this is a forever home for our clients. The use of color and wallpaper really help make this home special. With lots of outdoor living space including a large back porch with marsh views and a dock, this is coastal living at its best.
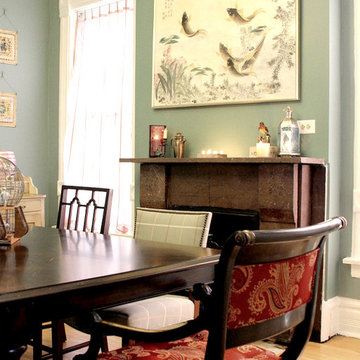
My client had forever dreamed of having a dining room where none of the dining chairs matched. She had collected art and beautiful accessories during her world travels, and I chose colors in those pieces to select the chair upholstery. There are 3 different fabrics used amongst 6 completely different Theodore Alexander dining chairs. The result is eclectic and stunning!
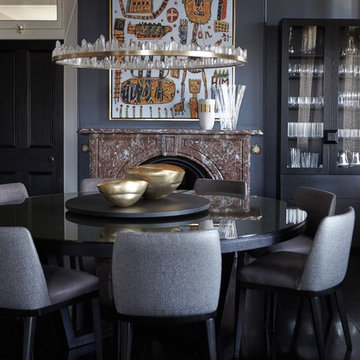
Jenni Hare
Inspiration för eklektiska separata matplatser, med grå väggar, målat trägolv, en standard öppen spis, en spiselkrans i sten och svart golv
Inspiration för eklektiska separata matplatser, med grå väggar, målat trägolv, en standard öppen spis, en spiselkrans i sten och svart golv
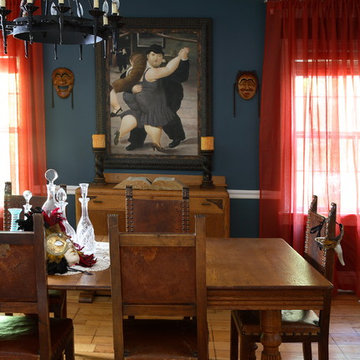
photos courtesy of Chris Little Photography, Atlanta, GA
Eklektisk inredning av en stor separat matplats, med blå väggar, mellanmörkt trägolv och en standard öppen spis
Eklektisk inredning av en stor separat matplats, med blå väggar, mellanmörkt trägolv och en standard öppen spis
834 foton på eklektisk matplats, med en standard öppen spis
2