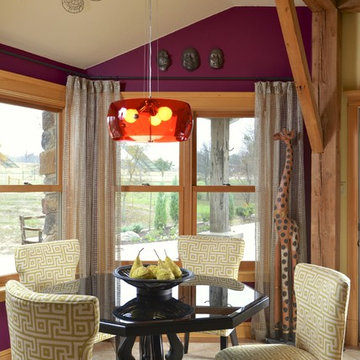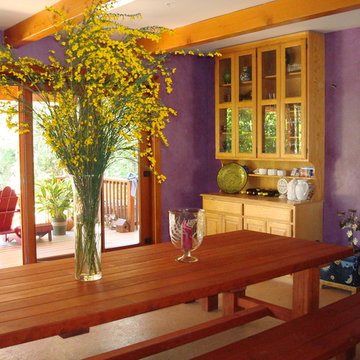84 foton på eklektisk matplats, med lila väggar
Sortera efter:
Budget
Sortera efter:Populärt i dag
41 - 60 av 84 foton
Artikel 1 av 3
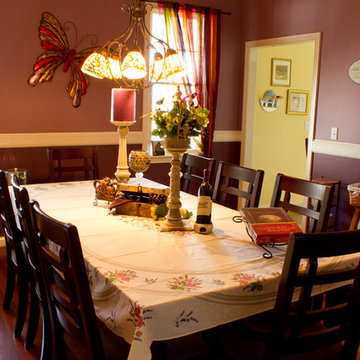
This purple dining room is a mix of formal and whimsical elements that create a fun dining experience. Custom built by Hallmark Homes in Indiana. Photography by Monique Smith
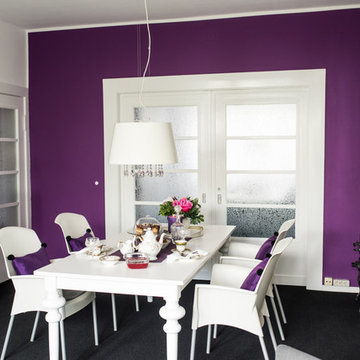
Foto: Claudia Vallentin
Exempel på en mellanstor eklektisk separat matplats, med lila väggar, heltäckningsmatta, svart golv, en öppen vedspis och en spiselkrans i metall
Exempel på en mellanstor eklektisk separat matplats, med lila väggar, heltäckningsmatta, svart golv, en öppen vedspis och en spiselkrans i metall
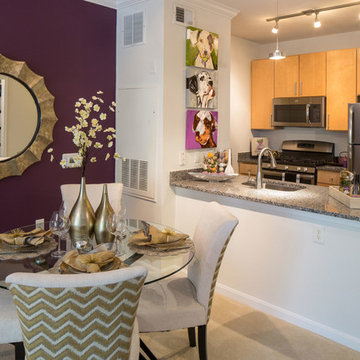
A playful and creative contemporary model apartment, designed with bold colors and unique over sized abstract paintings. The deep plumb wall colors contrast the crisp white furniture in the living room and the bedroom. The furniture and accessories are an eclectic mix of clean lines, free forms, gold, black and silver.
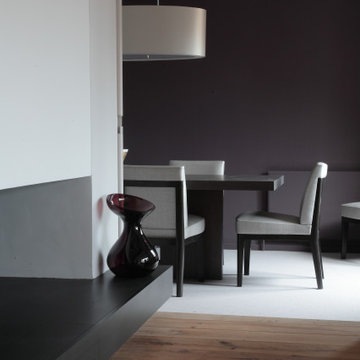
Inredning av en eklektisk stor matplats med öppen planlösning, med lila väggar, mellanmörkt trägolv, en bred öppen spis, en spiselkrans i gips och brunt golv
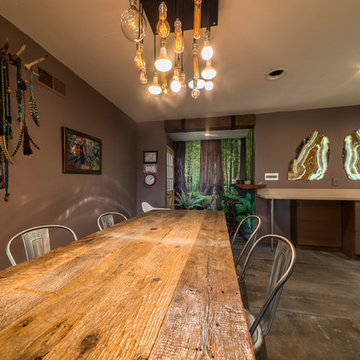
www.IsaacGibbs.com
Inspiration för små eklektiska separata matplatser, med lila väggar, klinkergolv i porslin och grått golv
Inspiration för små eklektiska separata matplatser, med lila väggar, klinkergolv i porslin och grått golv
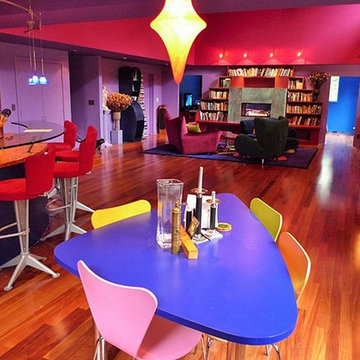
Jeff Becker Photography
Exempel på en mellanstor eklektisk matplats med öppen planlösning, med lila väggar, mellanmörkt trägolv och en bred öppen spis
Exempel på en mellanstor eklektisk matplats med öppen planlösning, med lila väggar, mellanmörkt trägolv och en bred öppen spis
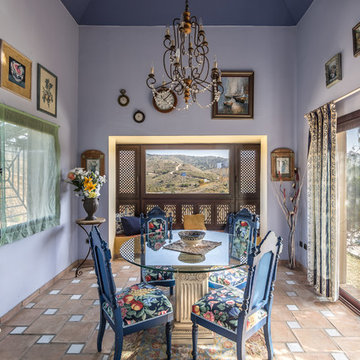
jccalvente.com
Idéer för en mellanstor eklektisk matplats med öppen planlösning, med lila väggar och klinkergolv i terrakotta
Idéer för en mellanstor eklektisk matplats med öppen planlösning, med lila väggar och klinkergolv i terrakotta
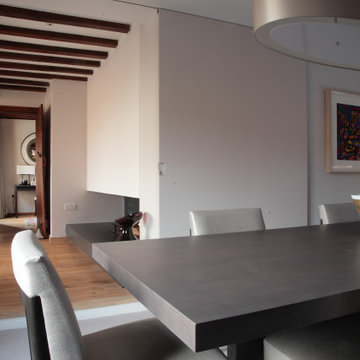
New structural opening with sliding door to leading to Living Room
Idéer för en stor eklektisk matplats med öppen planlösning, med lila väggar, mellanmörkt trägolv, en bred öppen spis, en spiselkrans i gips och brunt golv
Idéer för en stor eklektisk matplats med öppen planlösning, med lila väggar, mellanmörkt trägolv, en bred öppen spis, en spiselkrans i gips och brunt golv
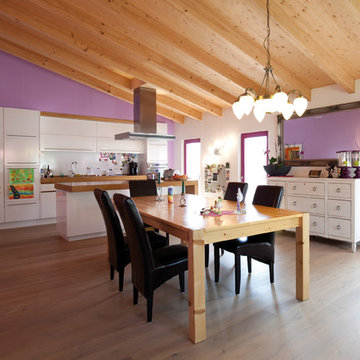
Norman Hera
Inspiration för en eklektisk matplats, med lila väggar
Inspiration för en eklektisk matplats, med lila väggar
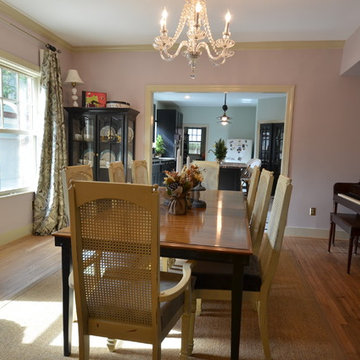
Jeff Paxton
Inspiration för eklektiska separata matplatser, med lila väggar och ljust trägolv
Inspiration för eklektiska separata matplatser, med lila väggar och ljust trägolv
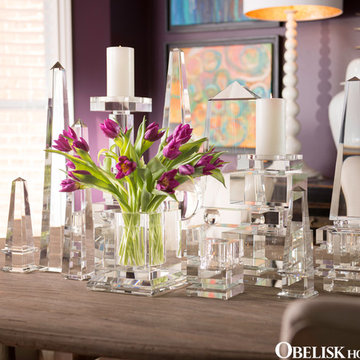
Photography by Jeremy Mason McGraw
Idéer för en stor eklektisk separat matplats, med lila väggar och ljust trägolv
Idéer för en stor eklektisk separat matplats, med lila väggar och ljust trägolv
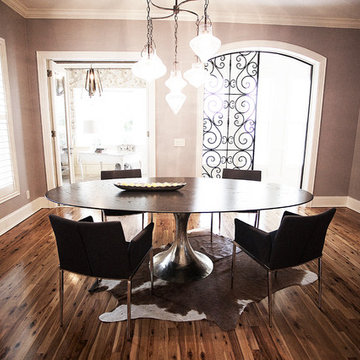
Susan Jeffers
Bild på en mellanstor eklektisk separat matplats, med lila väggar och mellanmörkt trägolv
Bild på en mellanstor eklektisk separat matplats, med lila väggar och mellanmörkt trägolv
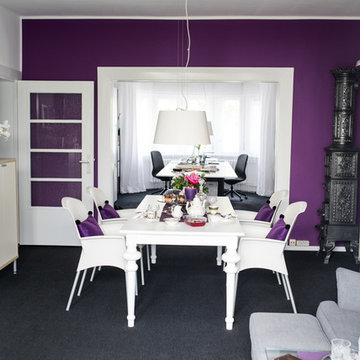
Foto: Claudia Vallentin
Inspiration för en mellanstor eklektisk matplats med öppen planlösning, med lila väggar, heltäckningsmatta, svart golv, en öppen vedspis och en spiselkrans i metall
Inspiration för en mellanstor eklektisk matplats med öppen planlösning, med lila väggar, heltäckningsmatta, svart golv, en öppen vedspis och en spiselkrans i metall
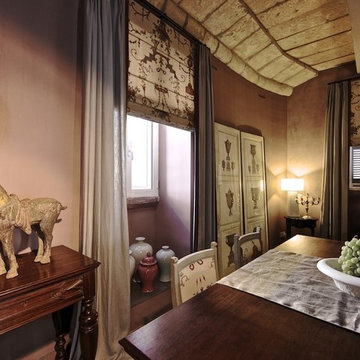
the camilleriparismode project and design studio were entrusted to convert and redesign a 200 year old townhouse situated in the heart of naxxar. the clients wished a large kitchen married to different entertainment spaces as a holistic concept on the ground floor. the first floor would have three bedrooms, thus upstairs and downstairs retaining a ‘family’ home feel which was the owners’ primary preconception. camilleriparismode design studio – careful to respect the structure’s characteristics - remodeled the house to give it a volume and ease of movement between rooms. the staircase turns 180 degrees with each bedroom having individual access and in turn connected through a new concrete bridge. a lightweight glass structure, allowing natural light to flow unhindered throughout the entire house, has replaced an entire wall in the central courtyard. architect ruben lautier undertook the challenge to oversee all structural changes.
the authentic and original patterned cement tiles were kept, the stone ceilings cleaned and pointed and its timber beams painted in soft subtle matt paints form our zuber collection. bolder tones of colours were applied to the walls. roman blinds of large floral patterned fabric, plush sofas and eclectic one-off pieces of furniture as well as artworks make up the decoration of the ground floor.
the master bedroom upstairs and its intricately designed tiles houses an 18th century bed dressed in fine linens form camilleriparismode’s fabric department. the rather grand décor of this room is juxtaposed against the sleek modern ensuite bathroom and a walk-in shower made up of large slab brushed travertine.
photography © brian grech
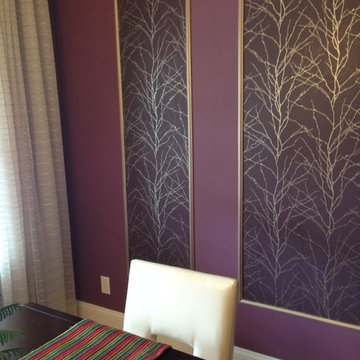
Add some pizzaz to a large wall with framed wallpaper panels.
Eklektisk inredning av en matplats med öppen planlösning, med lila väggar
Eklektisk inredning av en matplats med öppen planlösning, med lila väggar
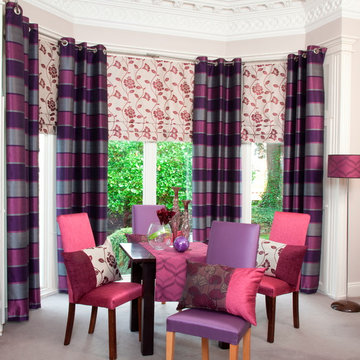
Inspiration för en mellanstor eklektisk matplats med öppen planlösning, med lila väggar, heltäckningsmatta och grått golv
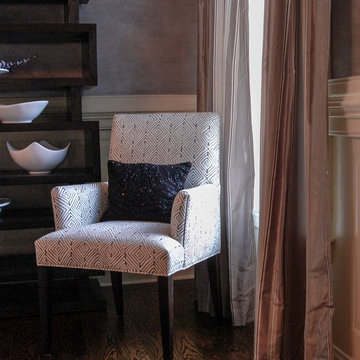
A custom dining room chair with striped drapery and faux finished walls
Inredning av en eklektisk stor separat matplats, med lila väggar och mörkt trägolv
Inredning av en eklektisk stor separat matplats, med lila väggar och mörkt trägolv
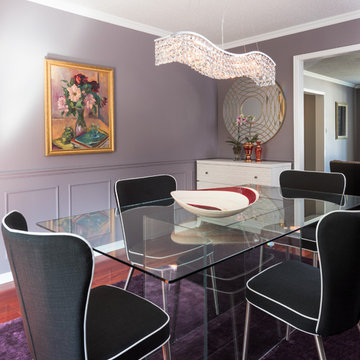
Custom silk draperies are designed to add visual height. In the evening the entire space shimmers with light and energy just like the clients!
stephani buchman photography
84 foton på eklektisk matplats, med lila väggar
3
