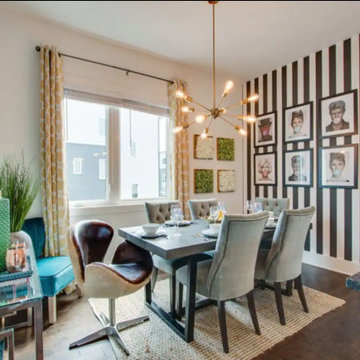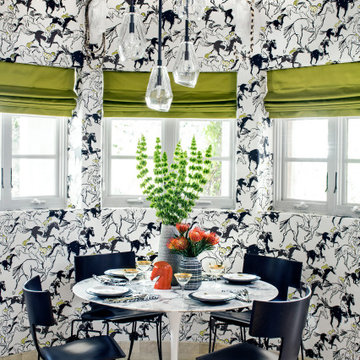307 foton på eklektisk matplats
Sortera efter:
Budget
Sortera efter:Populärt i dag
61 - 80 av 307 foton
Artikel 1 av 3
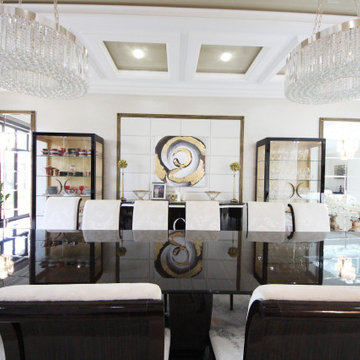
Дом в стиле арт деко, в трех уровнях, выполнен для семьи супругов в возрасте 50 лет, 3-е детей.
Комплектация объекта строительными материалами, мебелью, сантехникой и люстрами из Испании и России.
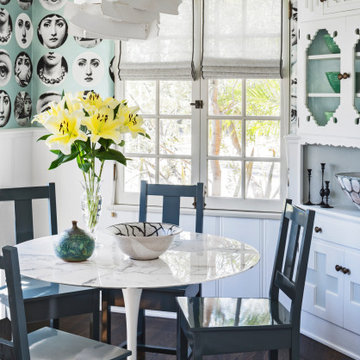
Idéer för att renovera en liten eklektisk matplats, med flerfärgade väggar, mörkt trägolv och brunt golv
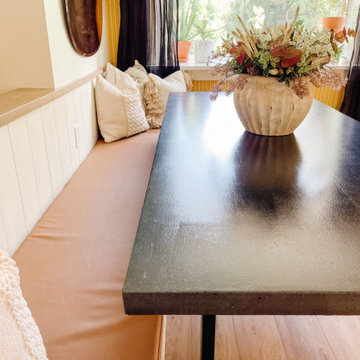
How to Make a DIY Concrete Dining Table Top
Inspiration för eklektiska matplatser, med gula väggar, vinylgolv och beiget golv
Inspiration för eklektiska matplatser, med gula väggar, vinylgolv och beiget golv
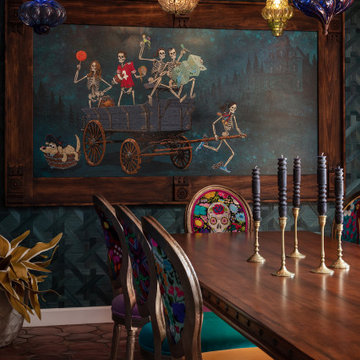
Inspiration för stora eklektiska matplatser, med gröna väggar, klinkergolv i terrakotta och brunt golv
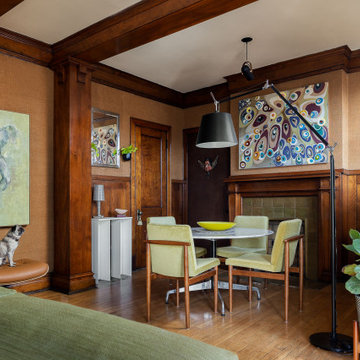
• Craftsman-style dining area
• Furnishings + decorative accessory styling
• Pedestal dining table - Herman Miller Eames base w/custom top
• Vintage wood framed dining chairs re-upholstered
• Oversized floor lamp - Artemide
• Burlap wall treatment
• Leather Ottoman - Herman Miller Eames
• Fireplace with vintage tile + wood mantel
• Wood ceiling beams
• Modern art
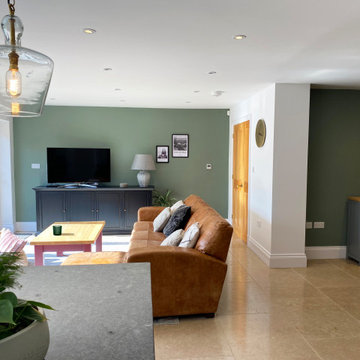
A warm and welcoming dining area in an open plan kitchen. Sage green walls, with a herring wallpaper, complementing the colours already present in the kitchen. From a bland white space to a warm and welcoming space.
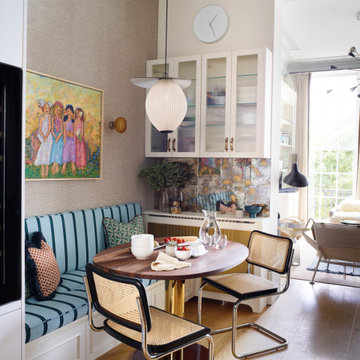
Located in a 190 year old Grade 1-listed building, this Brighton based property underwent a developer led refurbishment less than 10 years ago. The result was a modern face-lift, but lacked personality and vision. Building on the solid architectural bones, our brief was to reimagine the space, to create a beautiful, informal and inspiring home for our client’s family.
Taking cues from the landscape and playful energy of the seaside town, we set out to create a highly eclectic space filled with layers of texture, pattern & colour balanced with clean lines and a modern sensibility. Our efforts focused on highlighting and reinstating architectural details throughout, mixing our client’s heirloom pieces with vintage & modern classics, and incorporating new bespoke joinery wherever possible to provide ample storage. We couldn’t be happier with the light, airy, sophisticated space filled with fun and whimsical moments.
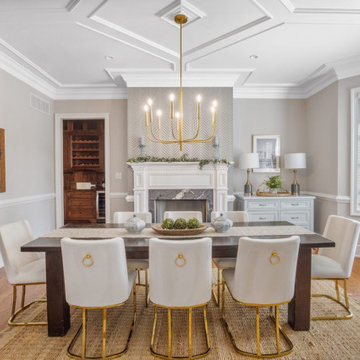
Idéer för stora eklektiska separata matplatser, med beige väggar, mellanmörkt trägolv, en standard öppen spis, en spiselkrans i sten och brunt golv
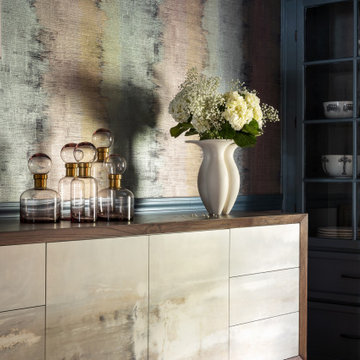
Inspiration för en mellanstor eklektisk separat matplats, med lila väggar, mellanmörkt trägolv och brunt golv
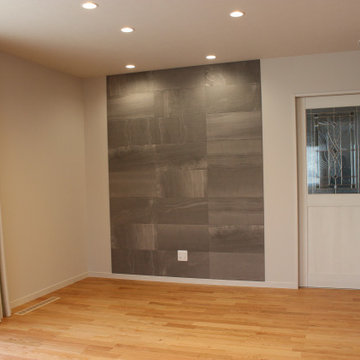
エコカラット
Inspiration för en eklektisk matplats med öppen planlösning, med vita väggar, mellanmörkt trägolv och beiget golv
Inspiration för en eklektisk matplats med öppen planlösning, med vita väggar, mellanmörkt trägolv och beiget golv
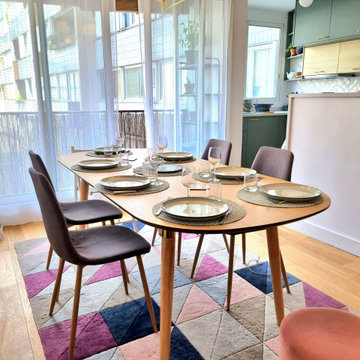
Rénovation d'une cuisine, d'un séjour et d'une salle de bain dans un appartement de 70 m2.
Création d'un meuble sur mesure à l'entrée, un bar sur mesure avec plan de travail en béton ciré et un meuble de salle d'eau sur mesure.
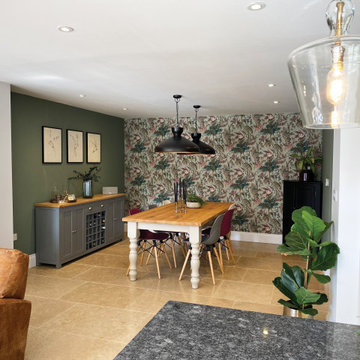
A warm and welcoming dining area in an open plan kitchen. Sage green walls, with a herring wallpaper, complementing the colours already present in the kitchen. From a bland white space to a warm and welcoming space.
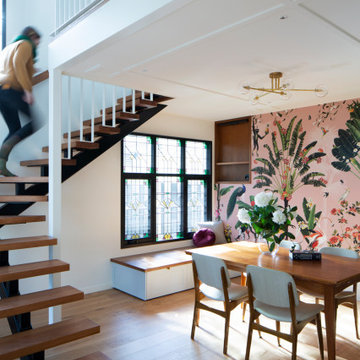
Dining area beneath mezzanine. Moulded ceiling detail and colourful wallpaper. Built in seating. Brass ceiling pendant. Wooden stairs
Foto på en mellanstor eklektisk matplats med öppen planlösning, med flerfärgade väggar, mellanmörkt trägolv och brunt golv
Foto på en mellanstor eklektisk matplats med öppen planlösning, med flerfärgade väggar, mellanmörkt trägolv och brunt golv
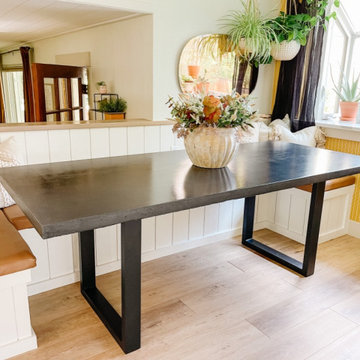
How to Make a DIY Concrete Dining Table Top
Inredning av en eklektisk matplats, med gula väggar, vinylgolv och beiget golv
Inredning av en eklektisk matplats, med gula väggar, vinylgolv och beiget golv
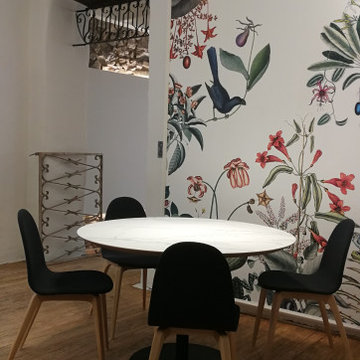
Espace de repas redéfini
Le parquet d'origine a été poncé et traité
La suspension en fonte a été créée dans une fonderie française pour le projet
Le panneau décoratif est encadré d'une moulure en relief par rapport au mur ancien dont on a conservé l'enduit irrégulier
La poutre a été sablée et traitée puis peinte dans le même ton de blanc que les murs et plafonds
Le mobilier (table et chaises) est fabriqué par une société basque
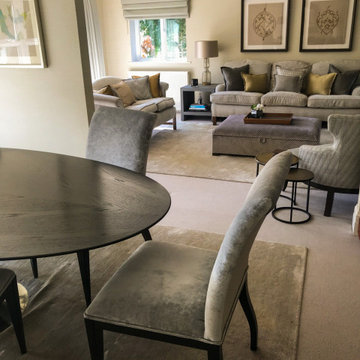
Part of the remodel was to open up the dining room, living room and entrance hall. A beautiful oval feature dining table with nickel pedestal and eight dual fabric dining chairs sit in front of the garden facing bay window. A sideboard with mirror and lamps, round side table and free standing drinks cabinet finish the space. The open plan nature of the space required the design finishes to harmonise throughout.
Services:- Layouts, building consultation, electrical layouts & lighting, mouldings supply, wallpaper and designer paint supply, carpeting and rugs, re-upholstery (sofas & ottoman), curtains, blinds, pelmets, cushions and poles, artwork, custom furniture (dining chairs, dining table, media unit, daybed, armchairs), stock furniture (sideboard, drinks cabinet, bookcases, side tables)
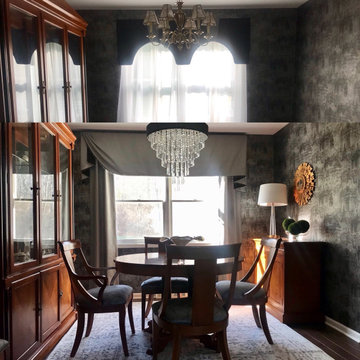
Susan's Dining room was tired and the window treatments dated. We love her furniture and wallpaper but it needed to be pulled together and updated, something elegant yet dramatic. I do believe we've accomplished that goal.
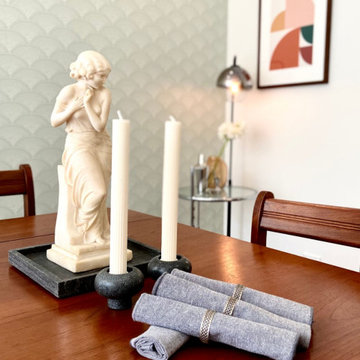
Idéer för att renovera en liten eklektisk separat matplats, med vita väggar, heltäckningsmatta och grått golv
307 foton på eklektisk matplats
4
