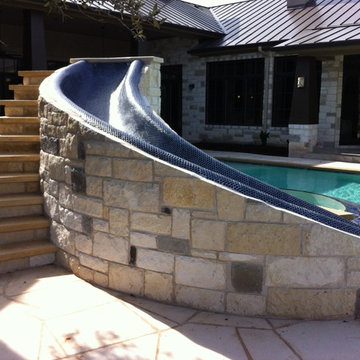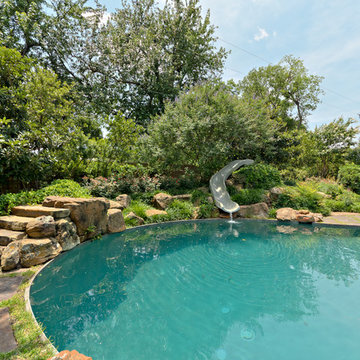31 foton på eklektisk pool, med vattenrutschkana
Sortera efter:
Budget
Sortera efter:Populärt i dag
1 - 20 av 31 foton
Artikel 1 av 3
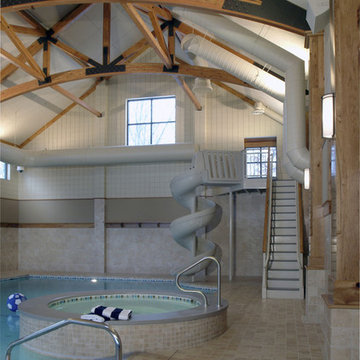
Family recreation building indoor pool and slide
Eklektisk inredning av en inomhus pool, med vattenrutschkana
Eklektisk inredning av en inomhus pool, med vattenrutschkana
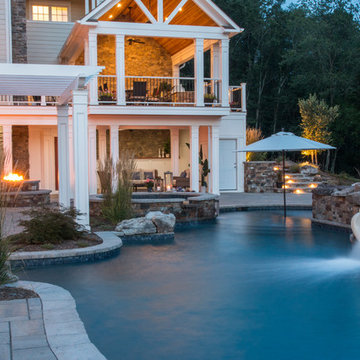
We had an open canvas for our ideas, we visioned a custom open porch and composite deck with a 35’ custom outdoor kitchen, overlooking a natural freeform custom pool, large tanning shelf, 25’ waterslide for the kids and adults, and the raised stone veneered oversized spa, all framed with a simple low maintenance landscape pallet. For the cool evenings, we pictured a two-tier gas fire table outside of the spa where the family and friends could sit and enjoy a panoramic view of their entire future backyard.
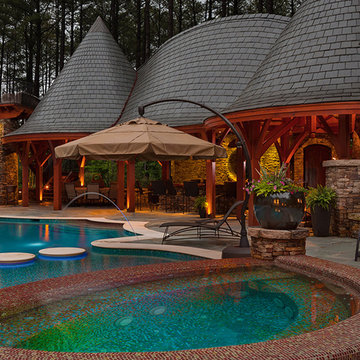
Qualified Remodeler Room Remodel of the Year & Outdoor Living
2015 NAHB Best in American Living Awards Best in Region -Middle Atlantic
2015 NAHB Best in American Living Awards Platinum Winner Residential Addition over $100,000
2015 NAHB Best in American Living Awards Platinum Winner Outdoor Living
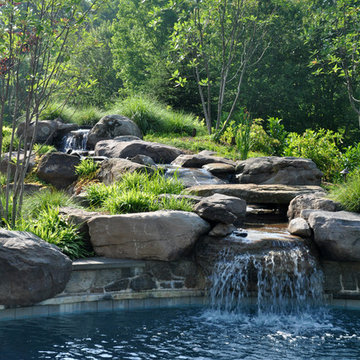
Dip your head underneath the waterfall for a fun experience.
Exempel på en mycket stor eklektisk anpassad baddamm på baksidan av huset, med vattenrutschkana och naturstensplattor
Exempel på en mycket stor eklektisk anpassad baddamm på baksidan av huset, med vattenrutschkana och naturstensplattor
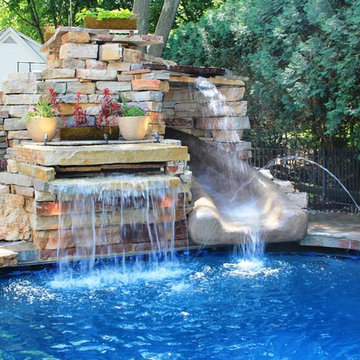
Delavan Wisconsin free form pool with extreme cantilever deck and hidden track automatic cover, rock water fall, hidden slide, spa, fire pit by
Rosebrook Pools. 847362-0400
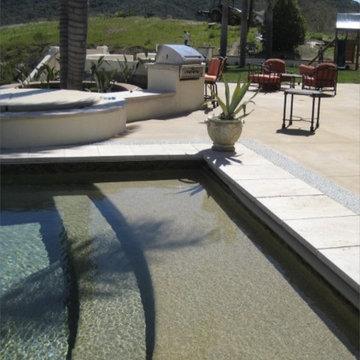
Inredning av en eklektisk stor rektangulär infinitypool på baksidan av huset, med vattenrutschkana och marksten i betong
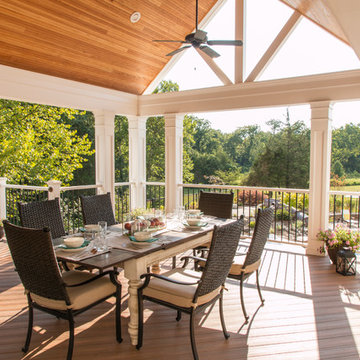
We had an open canvas for our ideas, we visioned a custom open porch and composite deck with a 35’ custom outdoor kitchen, overlooking a natural freeform custom pool, large tanning shelf, 25’ waterslide for the kids and adults, and the raised stone veneered oversized spa, all framed with a simple low maintenance landscape pallet. For the cool evenings, we pictured a two-tier gas fire table outside of the spa where the family and friends could sit and enjoy a panoramic view of their entire future backyard.
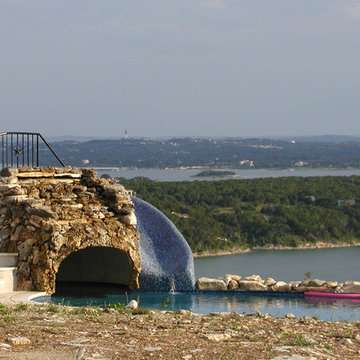
Backyard with lake view
Idéer för mellanstora eklektiska anpassad baddammar på baksidan av huset, med vattenrutschkana och grus
Idéer för mellanstora eklektiska anpassad baddammar på baksidan av huset, med vattenrutschkana och grus
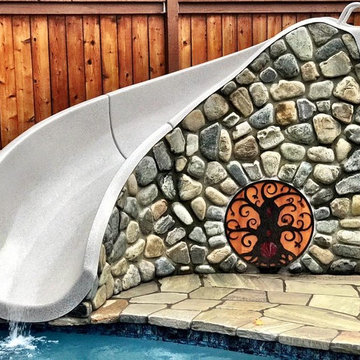
A custom "Lord of the Rings" themed pool slide with a natural stone veneer.
Bild på en eklektisk anpassad pool på baksidan av huset, med vattenrutschkana och naturstensplattor
Bild på en eklektisk anpassad pool på baksidan av huset, med vattenrutschkana och naturstensplattor
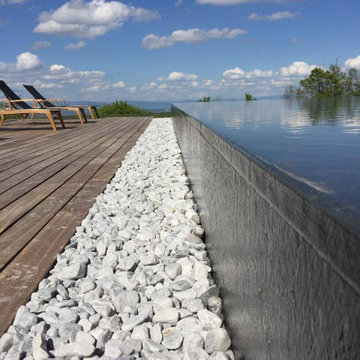
Inredning av en eklektisk anpassad infinitypool framför huset, med vattenrutschkana och naturstensplattor
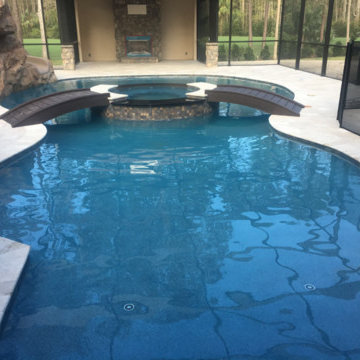
Beautiful pool with rock work, built in slide, spa and bridges to the spa. Enclosed in a screen room and also a baby gate.
Exempel på en mycket stor eklektisk anpassad baddamm på baksidan av huset, med vattenrutschkana
Exempel på en mycket stor eklektisk anpassad baddamm på baksidan av huset, med vattenrutschkana
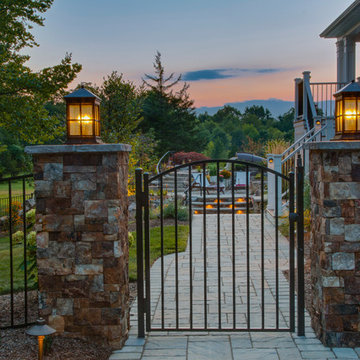
We had an open canvas for our ideas, we visioned a custom open porch and composite deck with a 35’ custom outdoor kitchen, overlooking a natural freeform custom pool, large tanning shelf, 25’ waterslide for the kids and adults, and the raised stone veneered oversized spa, all framed with a simple low maintenance landscape pallet. For the cool evenings, we pictured a two-tier gas fire table outside of the spa where the family and friends could sit and enjoy a panoramic view of their entire future backyard.
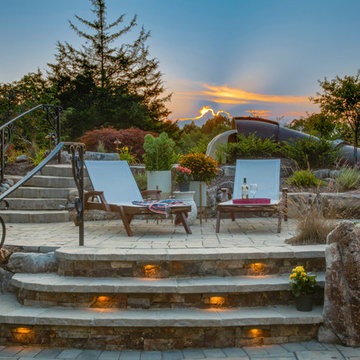
We had an open canvas for our ideas, we visioned a custom open porch and composite deck with a 35’ custom outdoor kitchen, overlooking a natural freeform custom pool, large tanning shelf, 25’ waterslide for the kids and adults, and the raised stone veneered oversized spa, all framed with a simple low maintenance landscape pallet. For the cool evenings, we pictured a two-tier gas fire table outside of the spa where the family and friends could sit and enjoy a panoramic view of their entire future backyard.
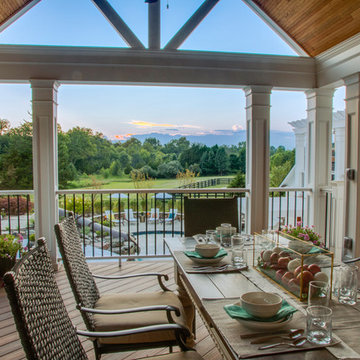
We had an open canvas for our ideas, we visioned a custom open porch and composite deck with a 35’ custom outdoor kitchen, overlooking a natural freeform custom pool, large tanning shelf, 25’ waterslide for the kids and adults, and the raised stone veneered oversized spa, all framed with a simple low maintenance landscape pallet. For the cool evenings, we pictured a two-tier gas fire table outside of the spa where the family and friends could sit and enjoy a panoramic view of their entire future backyard.
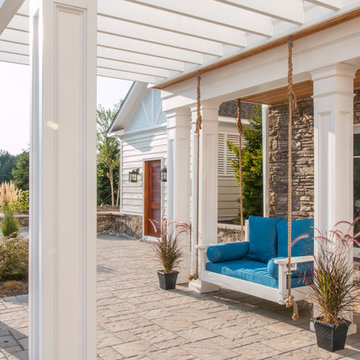
We had an open canvas for our ideas, we visioned a custom open porch and composite deck with a 35’ custom outdoor kitchen, overlooking a natural freeform custom pool, large tanning shelf, 25’ waterslide for the kids and adults, and the raised stone veneered oversized spa, all framed with a simple low maintenance landscape pallet. For the cool evenings, we pictured a two-tier gas fire table outside of the spa where the family and friends could sit and enjoy a panoramic view of their entire future backyard.
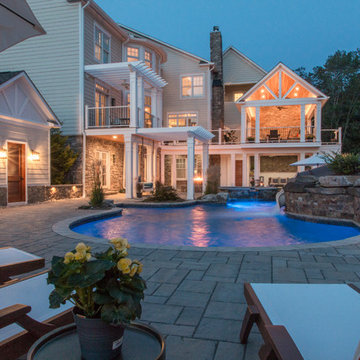
We had an open canvas for our ideas, we visioned a custom open porch and composite deck with a 35’ custom outdoor kitchen, overlooking a natural freeform custom pool, large tanning shelf, 25’ waterslide for the kids and adults, and the raised stone veneered oversized spa, all framed with a simple low maintenance landscape pallet. For the cool evenings, we pictured a two-tier gas fire table outside of the spa where the family and friends could sit and enjoy a panoramic view of their entire future backyard.
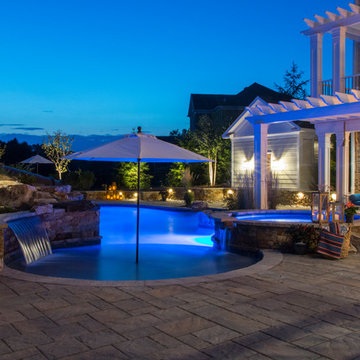
We had an open canvas for our ideas, we visioned a custom open porch and composite deck with a 35’ custom outdoor kitchen, overlooking a natural freeform custom pool, large tanning shelf, 25’ waterslide for the kids and adults, and the raised stone veneered oversized spa, all framed with a simple low maintenance landscape pallet. For the cool evenings, we pictured a two-tier gas fire table outside of the spa where the family and friends could sit and enjoy a panoramic view of their entire future backyard.
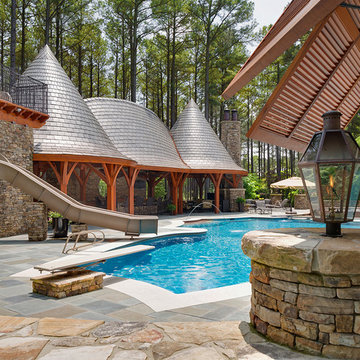
Qualified Remodeler Room Remodel of the Year & Outdoor Living
2015 NAHB Best in American Living Awards Best in Region -Middle Atlantic
2015 NAHB Best in American Living Awards Platinum Winner Residential Addition over $100,000
2015 NAHB Best in American Living Awards Platinum Winner Outdoor Living
31 foton på eklektisk pool, med vattenrutschkana
1
