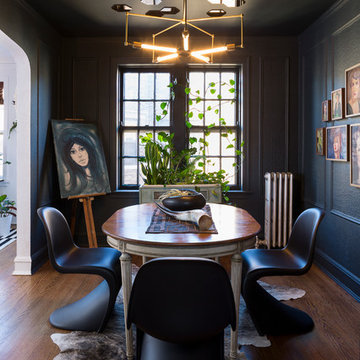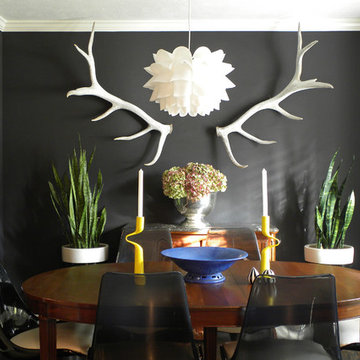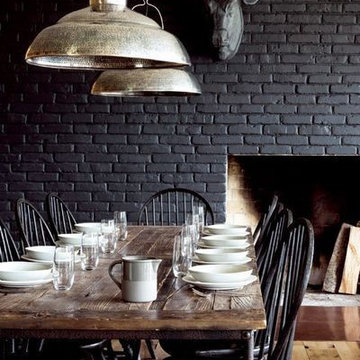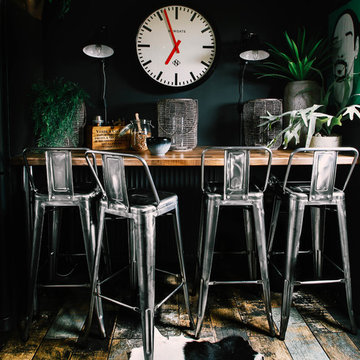2 182 foton på eklektisk svart matplats
Sortera efter:
Budget
Sortera efter:Populärt i dag
21 - 40 av 2 182 foton
Artikel 1 av 3
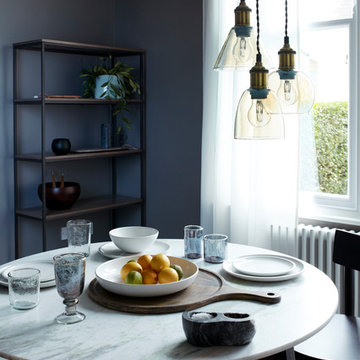
Dark-stained mango-wood base marble table with a Brass Cluster pendant light
Idéer för en eklektisk matplats
Idéer för en eklektisk matplats
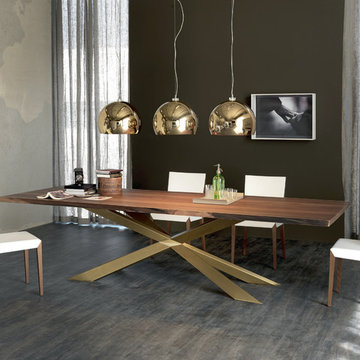
Spyder Wood Dining Table delivers a delightfully original modern design and material combinations. Manufactured in Italy by Cattelan Italia, and designed by Philip Jackson, Spyder Wood Table takes advantage of its stunning base and incorporates it with the more organically inclined top.
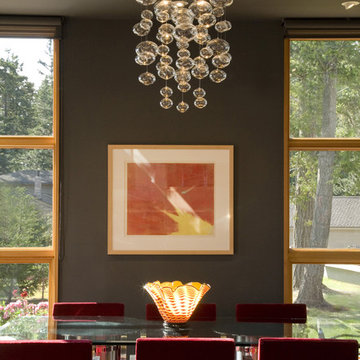
The charcoal gray walls and lowered ceiling create a cozy area for dining and the dark wall color makes every window seem as if it were framed art.
Eklektisk inredning av en matplats, med svarta väggar
Eklektisk inredning av en matplats, med svarta väggar

The dining room is framed by a metallic silver ceiling and molding alongside red and orange striped draperies paired with woven wood blinds. A contemporary nude painting hangs above a pair of vintage ivory lamps atop a vintage orange buffet.
Black rattan chairs with red leather seats surround a transitional stained trestle table, and the teal walls set off the room’s dark walnut wood floors and aqua blue hemp and wool rug.
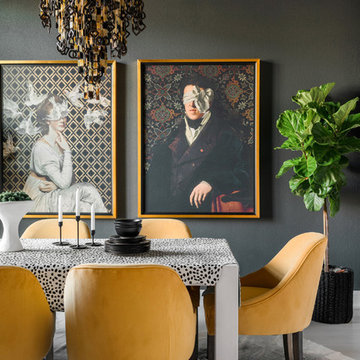
https://www.tiffanybrooksinteriors.com
Inquire About Our Design Services
https://www.tiffanybrooksinteriors.com Inquire About Our Design Services. Dining room designed by Tiffany Brooks.
Photos © 2018 Scripps Networks, LLC.
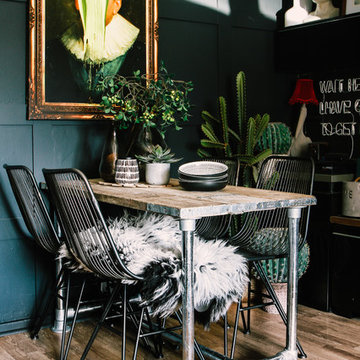
@patirobins
Foto på en eklektisk matplats, med svarta väggar, mellanmörkt trägolv och brunt golv
Foto på en eklektisk matplats, med svarta väggar, mellanmörkt trägolv och brunt golv
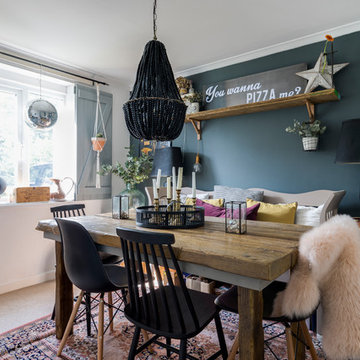
Chris Snook © 2017 Houzz
Foto på en mellanstor eklektisk matplats, med heltäckningsmatta, beiget golv och blå väggar
Foto på en mellanstor eklektisk matplats, med heltäckningsmatta, beiget golv och blå väggar

Photography by Blackstone Studios
Restoration by Arciform
Decorated by Lord Design
Foto på en mellanstor eklektisk separat matplats, med mellanmörkt trägolv och svarta väggar
Foto på en mellanstor eklektisk separat matplats, med mellanmörkt trägolv och svarta väggar
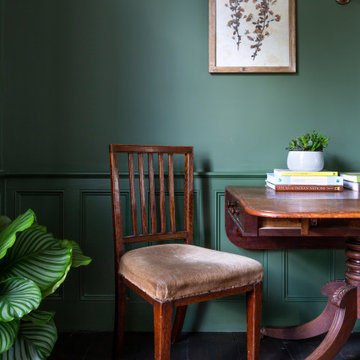
The Breakfast Room leading onto the kitchen through pockets doors using reclaimed Victorian pine doors. A dining area on one side and a seating area around the wood burner create a very cosy atmosphere.
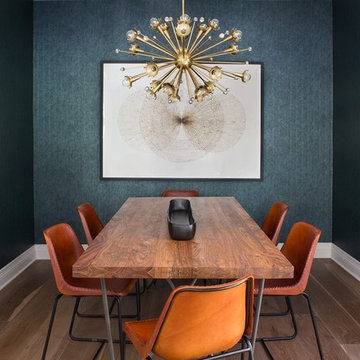
Meghan Bob Photography
Idéer för en liten eklektisk separat matplats, med gröna väggar, ljust trägolv och brunt golv
Idéer för en liten eklektisk separat matplats, med gröna väggar, ljust trägolv och brunt golv
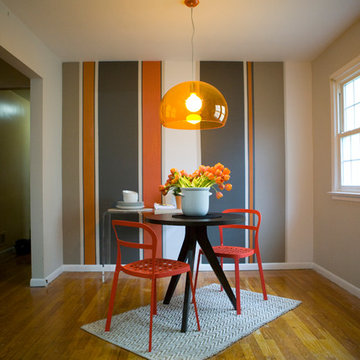
Traditional lines meets contemporary style in this updated eat-in kitchen. Pops of orange on the cabinets, chairs, pendant lamp, and striped feature wall as well as the red, circular tile backsplash bring modern-day touches to the otherwise traditional silhouettes found in the space. A bar in the wall cut-out adds extra seating. Photo by Chris Amaral.

Dining room
Inspiration för stora eklektiska matplatser, med blå väggar, mörkt trägolv, en standard öppen spis, en spiselkrans i sten och brunt golv
Inspiration för stora eklektiska matplatser, med blå väggar, mörkt trägolv, en standard öppen spis, en spiselkrans i sten och brunt golv
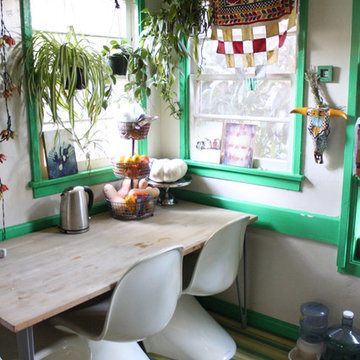
The Jungalow is all about creative reuse, personalization, vivid colors, bold patterns and lots and lots of plants--Jungalow style is tropical and bohemian, very vintage and very cozy. Jungalow is about bringing the eclecticism of nature and the wild--indoors.
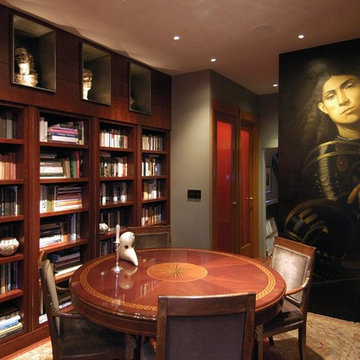
A spine wall serves as the unifying concept for our addition and remodeling work on this Victorian house in Noe Valley. On one side of the spine wall are the new kitchen, library/dining room and powder room as well as the existing entry foyer and stairs. On the other side are a new deck, stairs and “catwalk” at the exterior and the existing living room and front parlor at the interior. The catwalk allowed us to create a series of French doors which flood the interior of the kitchen with light. Strategically placed windows in the kitchen frame views and highlight the character of the spine wall as an important architectural component. The project scope also included a new master bathroom at the upper floor. Details include cherry cabinets, marble counters, slate floors, glass mosaic tile backsplashes, stainless steel art niches and an upscaled reproduction of a Renaissance era painting.
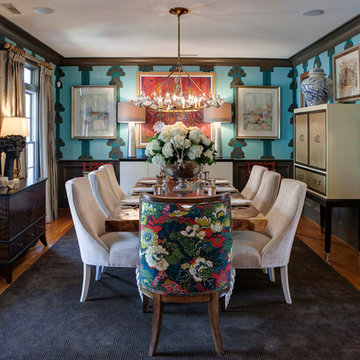
Timeless Memories Studio
Inspiration för en mellanstor eklektisk separat matplats, med blå väggar och mellanmörkt trägolv
Inspiration för en mellanstor eklektisk separat matplats, med blå väggar och mellanmörkt trägolv
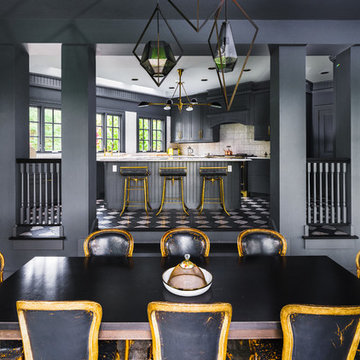
Idéer för att renovera ett mellanstort eklektiskt kök med matplats, med grå väggar och heltäckningsmatta
2 182 foton på eklektisk svart matplats
2
