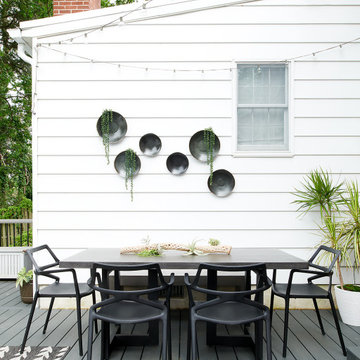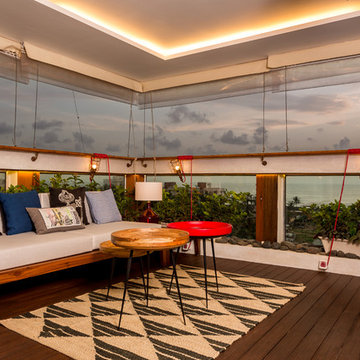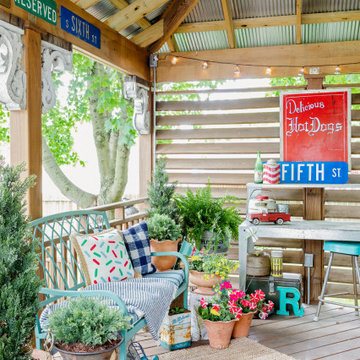122 foton på eklektisk terrass
Sortera efter:
Budget
Sortera efter:Populärt i dag
1 - 20 av 122 foton
Artikel 1 av 3

The owner wanted to add a covered deck that would seamlessly tie in with the existing stone patio and also complement the architecture of the house. Our solution was to add a raised deck with a low slope roof to shelter outdoor living space and grill counter. The stair to the terrace was recessed into the deck area to allow for more usable patio space. The stair is sheltered by the roof to keep the snow off the stair.
Photography by Chris Marshall
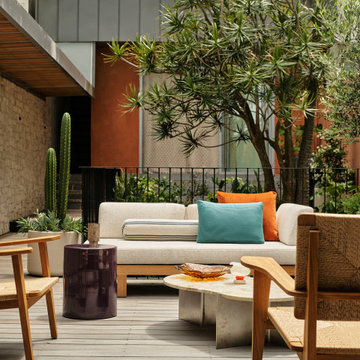
Inspiration för eklektiska terrasser längs med huset, med räcke i metall
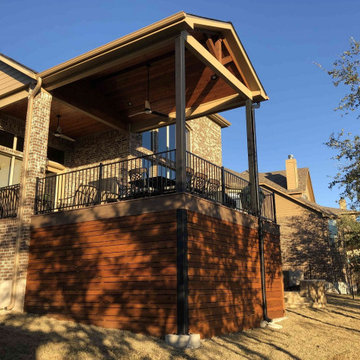
This handsome porch cover demonstrates the importance we place on making your outdoor living addition look original to your home. The roof of the porch ties into the home’s roof and gutter system perfectly. The trim on the new soffits and beams is the same distinctive color as the trim on the home.

Inspiration för mellanstora eklektiska terrasser, med en pergola och räcke i trä
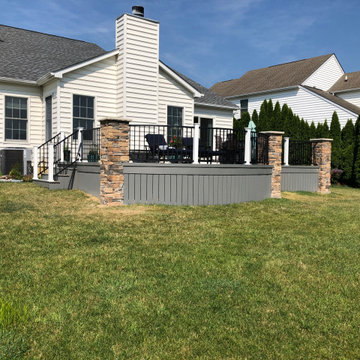
Our clients' selected TimberTech composite decking in the Maritime Gray color. It’s the perfect contrast to the lighter siding on the home. For their deck railing, they selected Westbury black aluminum rail sections with white vinyl sleeves on the rail posts. For the deck skirting, we used the same TimberTech Maritime Gray decking used for the deck surface and steps.
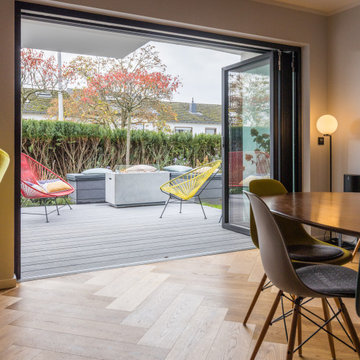
Die Dielen sind pflegeleicht – regelmäßiges Streichen oder Beizen ist überflüssig– und lassen sich einfach verlegen.
Eklektisk inredning av en mellanstor terrass längs med huset, med en öppen spis och räcke i flera material
Eklektisk inredning av en mellanstor terrass längs med huset, med en öppen spis och räcke i flera material
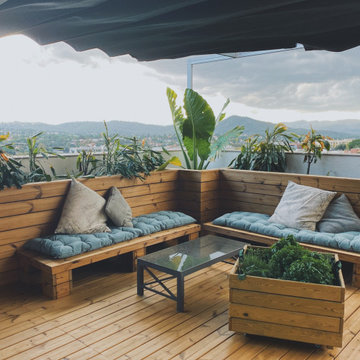
Zona relax con sofas + huerto urbanos con plantar aromáticas (Albahaca, menta, hierbabuena, cilantro,...)
Inspiration för mellanstora eklektiska takterrasser, med utekrukor, en pergola och räcke i trä
Inspiration för mellanstora eklektiska takterrasser, med utekrukor, en pergola och räcke i trä
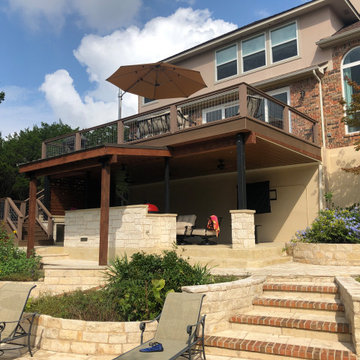
How does your idea of an“outdoor living utopia” compare to the West Austin deck / covered patio / outdoor kitchen featured here? Our clients in the West Austin neighborhood of Westminster Estates wanted a total outdoor living transformation at their home. Archadeck of Austin was happy to oblige. We designed and built a custom, multi-faceted outdoor living space combining several structures. The more you examine these photos, the more you’ll see! In addition to the elevated deck, under-deck patio (dry deck space) and outdoor kitchen, this project includes a privacy wall and an outdoor shower. Yes, a shower!
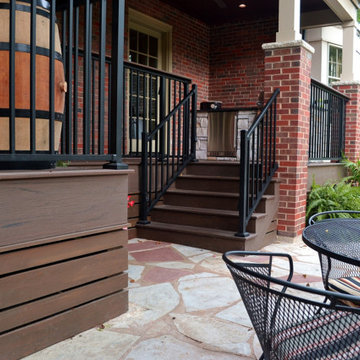
The owner wanted to add a covered deck that would seamlessly tie in with the existing stone patio and also complement the architecture of the house. Our solution was to add a raised deck with a low slope roof to shelter outdoor living space and grill counter. The stair to the terrace was recessed into the deck area to allow for more usable patio space. The stair is sheltered by the roof to keep the snow off the stair.
Photography by Chris Marshall
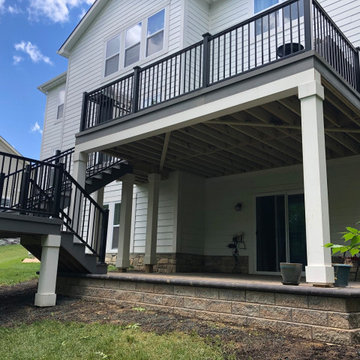
Archadeck of Columbus specializes in decks and patios/hardscapes—and other outdoor living structures. Here you see the homeowners chose to use the space under their deck as a patio. The deck serves as a shade cover for the patio, so it’s usable on sunny summer days, whereas an uncovered patio might not be. For the patio area, the homeowners chose to go with all Unilock hardscapes.
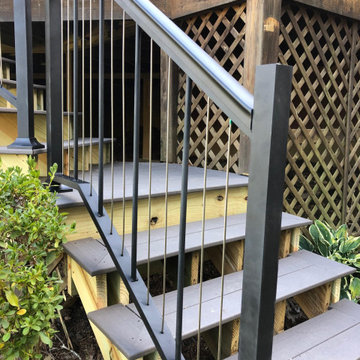
Inspiration för en stor eklektisk terrass på baksidan av huset, med utekök och räcke i metall

Idéer för mellanstora eklektiska terrasser längs med huset, med en öppen spis och räcke i metall
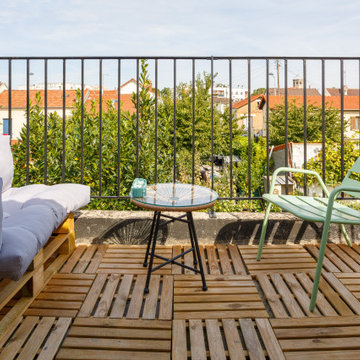
Terrasse chambre d'ado avec sol en bois, chaise fermob vert d'eau
Idéer för små eklektiska terrasser, med räcke i metall
Idéer för små eklektiska terrasser, med räcke i metall
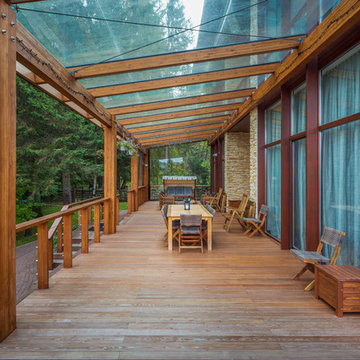
Архитекторы: Дмитрий Глушков, Фёдор Селенин; Фото: Антон Лихтарович
Inspiration för stora eklektiska terrasser, med takförlängning och räcke i trä
Inspiration för stora eklektiska terrasser, med takförlängning och räcke i trä
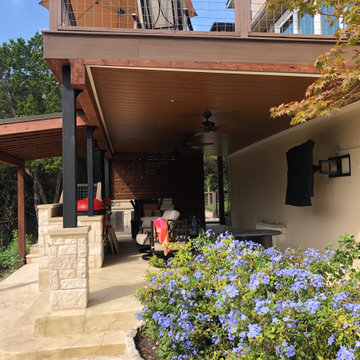
With plenty of room for the “covered patio” under this deck, we designed two distinct areas for outdoor living. One area is for the outdoor kitchen and one is for pure relaxing. This outdoor kitchen holds all of the features the homeowners wanted. They have a place for their kamado grill, a full-size fridge (not yet installed when these photos were taken), storage space and much more.
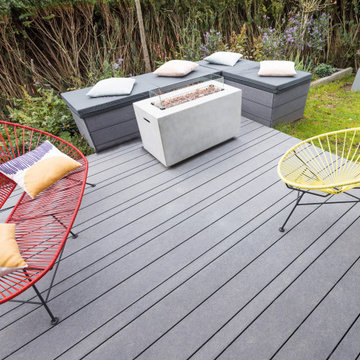
Außerdem ist das eine sichere Option, weil Faserzement weder splittert noch reißt, feuerfest ist und bei Nässe nicht rutschig wird.
Foto på en mellanstor eklektisk terrass längs med huset, med en öppen spis och räcke i flera material
Foto på en mellanstor eklektisk terrass längs med huset, med en öppen spis och räcke i flera material
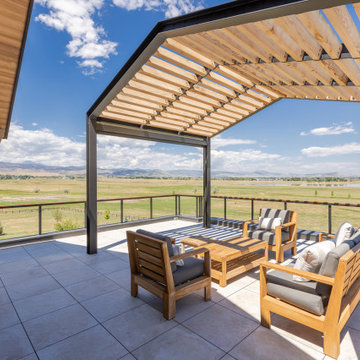
Roof Deck
Inspiration för mellanstora eklektiska takterrasser, med en pergola och räcke i flera material
Inspiration för mellanstora eklektiska takterrasser, med en pergola och räcke i flera material
122 foton på eklektisk terrass
1
