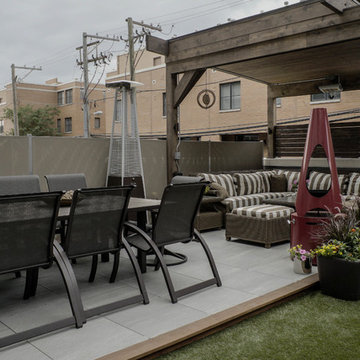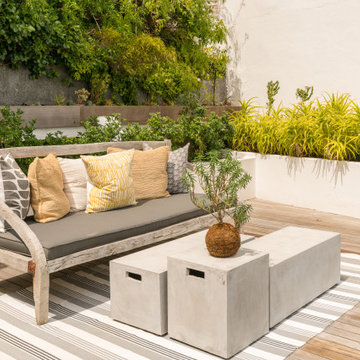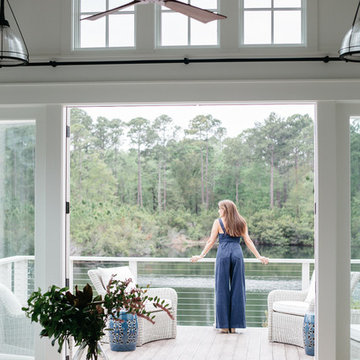232 foton på eklektisk terrass
Sortera efter:
Budget
Sortera efter:Populärt i dag
181 - 200 av 232 foton
Artikel 1 av 3
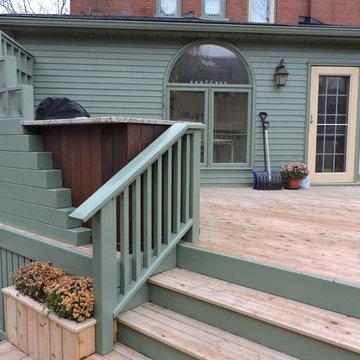
Patio deck with outdoor kitchen
Exempel på en mellanstor eklektisk terrass på baksidan av huset, med utekök
Exempel på en mellanstor eklektisk terrass på baksidan av huset, med utekök
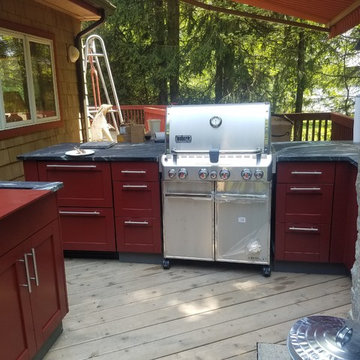
Diego Gutierrez
Exempel på en mellanstor eklektisk terrass på baksidan av huset, med utekök och markiser
Exempel på en mellanstor eklektisk terrass på baksidan av huset, med utekök och markiser
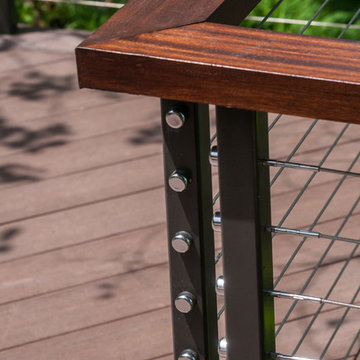
Close up detail of stainless steel railing with premier Azek rail cap.
Bild på en stor eklektisk terrass på baksidan av huset
Bild på en stor eklektisk terrass på baksidan av huset
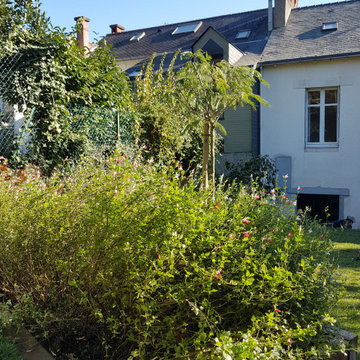
Idéer för mellanstora eklektiska terrasser insynsskydd och på baksidan av huset
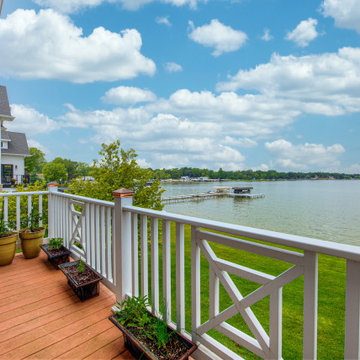
Every detail of this European villa-style home exudes a uniquely finished feel. Our design goals were to invoke a sense of travel while simultaneously cultivating a homely and inviting ambience. This project reflects our commitment to crafting spaces seamlessly blending luxury with functionality.
---
Project completed by Wendy Langston's Everything Home interior design firm, which serves Carmel, Zionsville, Fishers, Westfield, Noblesville, and Indianapolis.
For more about Everything Home, see here: https://everythinghomedesigns.com/
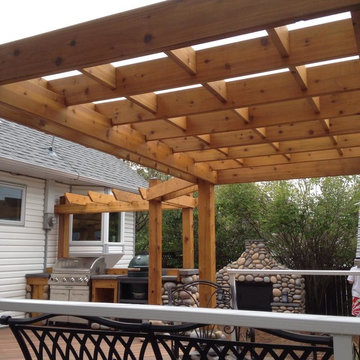
Idéer för stora eklektiska terrasser på baksidan av huset, med utekök och en pergola
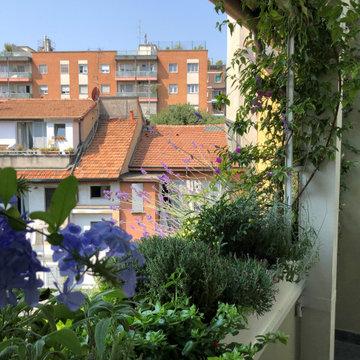
Eklektisk inredning av en liten takterrass, med utekrukor och takförlängning
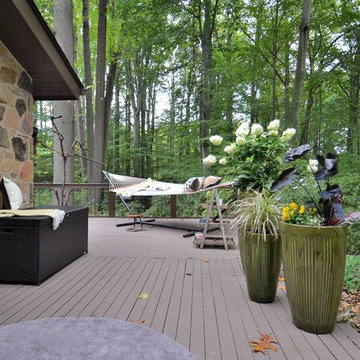
The deck offers a blend of mid-century, new, antique and re-purposed furnishings. A variety of finishes and textures create an eclectic and timeless look. Enjoy morning coffee on the deep seating pieces, sun worship on the sleek concrete chaise, napping on the hammock, cocktails at the butcher block bar and fine dining under the sail all while embracing nature.
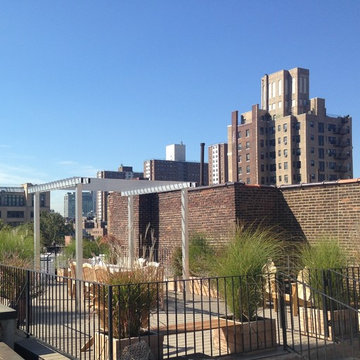
www.nyroofscapes.com
Foto på en mycket stor eklektisk takterrass, med utekrukor och en pergola
Foto på en mycket stor eklektisk takterrass, med utekrukor och en pergola
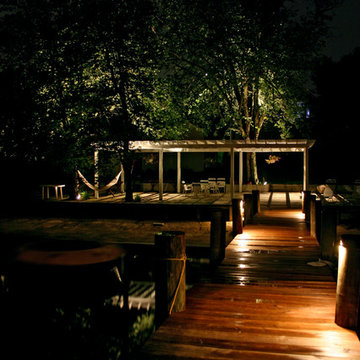
Bild på en mellanstor eklektisk terrass på baksidan av huset
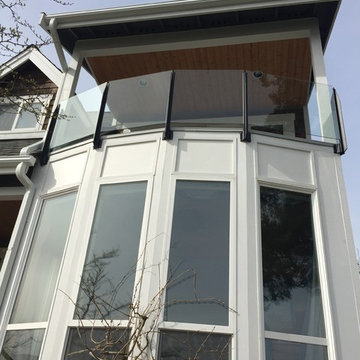
Surface and fascia mounted Infinity glass railings with cable railing on stairs
Andrew Bleyhl
Inspiration för en stor eklektisk terrass på baksidan av huset
Inspiration för en stor eklektisk terrass på baksidan av huset
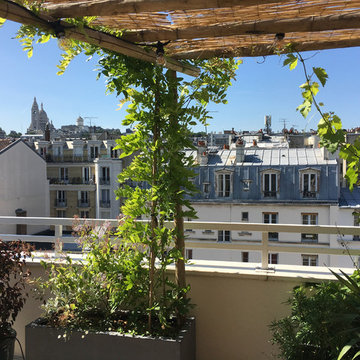
Espace détente sous la pergola et vue sur le Sacre-Coeur
Idéer för stora eklektiska takterrasser, med utekrukor och en pergola
Idéer för stora eklektiska takterrasser, med utekrukor och en pergola

The owner wanted to add a covered deck that would seamlessly tie in with the existing stone patio and also complement the architecture of the house. Our solution was to add a raised deck with a low slope roof to shelter outdoor living space and grill counter. The stair to the terrace was recessed into the deck area to allow for more usable patio space. The stair is sheltered by the roof to keep the snow off the stair.
Photography by Chris Marshall
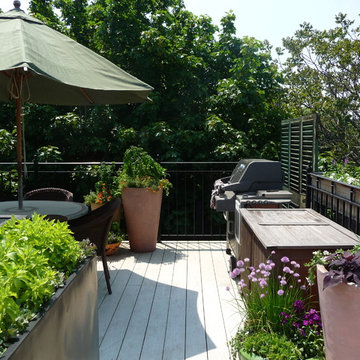
This garden takes advantage of the chimney tops and attics spaces of the urban landscape of the Back Bay- we refer to it as "Mary-Poppinsville". Split in to two areas- seating and dinning/cooking. shrubs, perennials, annuals, and edibles including: herbs, tomatoes, The client is a gourmet chef and uses the foods in his cooking. With limited space, the most popular edible plants that clients ask for are tomatoes and herbs because the herbs can be used in daily cooking and theres nothing to compare to the homegrown tomato. Where space is generous, we also plant blueberries strawberries, raspberries, lettuces, peppers.
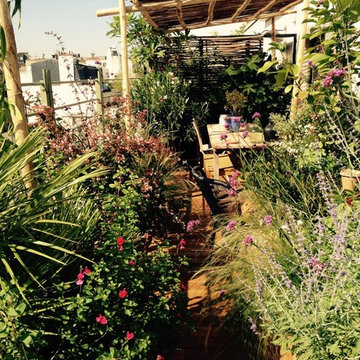
Baignée de soleil du matin au soir, les plantes bénéficient d'une exposition idéale.
Kevin Clare
Idéer för en liten eklektisk terrass, med utekrukor
Idéer för en liten eklektisk terrass, med utekrukor
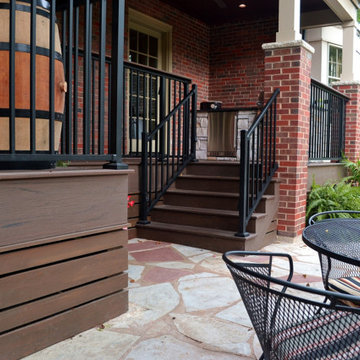
The owner wanted to add a covered deck that would seamlessly tie in with the existing stone patio and also complement the architecture of the house. Our solution was to add a raised deck with a low slope roof to shelter outdoor living space and grill counter. The stair to the terrace was recessed into the deck area to allow for more usable patio space. The stair is sheltered by the roof to keep the snow off the stair.
Photography by Chris Marshall

The owner wanted to add a covered deck that would seamlessly tie in with the existing stone patio and also complement the architecture of the house. Our solution was to add a raised deck with a low slope roof to shelter outdoor living space and grill counter. The stair to the terrace was recessed into the deck area to allow for more usable patio space. The stair is sheltered by the roof to keep the snow off the stair.
Photography by Chris Marshall
232 foton på eklektisk terrass
10
