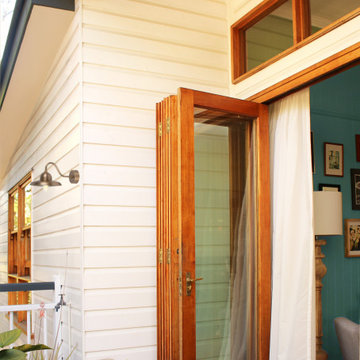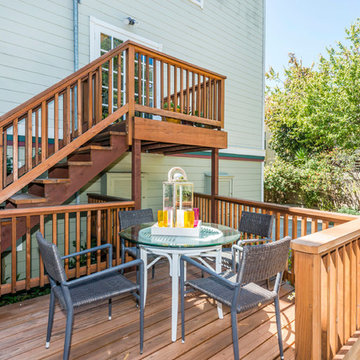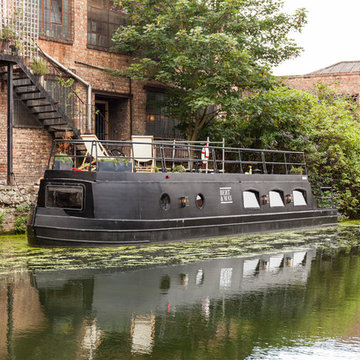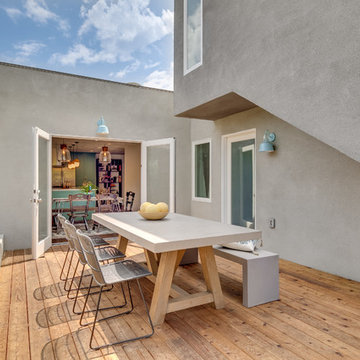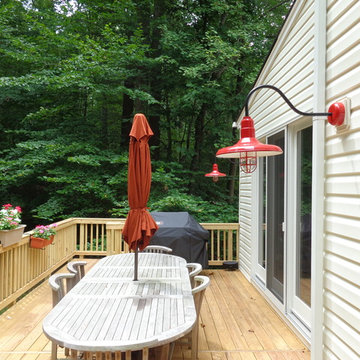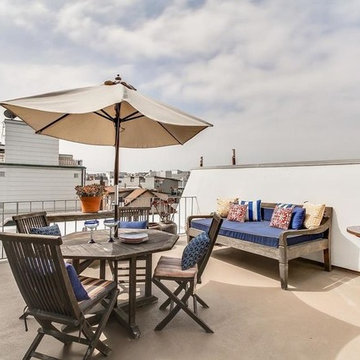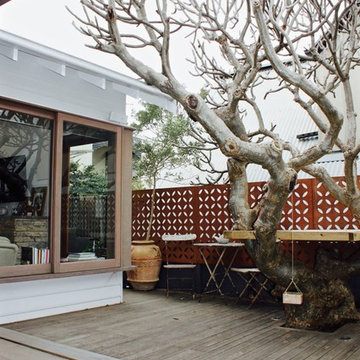292 foton på eklektisk terrass
Sortera efter:
Budget
Sortera efter:Populärt i dag
161 - 180 av 292 foton
Artikel 1 av 3
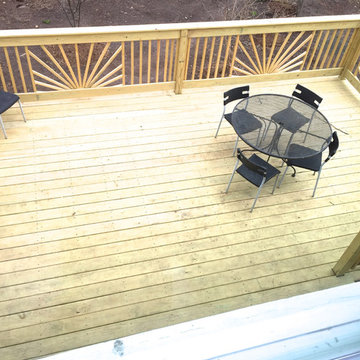
The new sliding door installed in the kitchen now opens onto this large deck, creating a wonderful place to dine, entertain and access the back yard. The sunburst pattern echoes the original trim at the peak of the front facade.
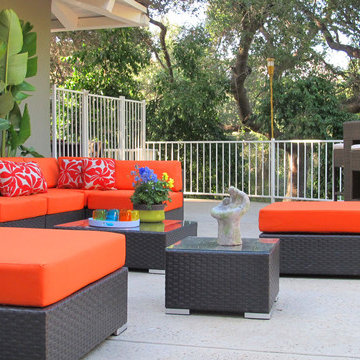
The poolside lounge area features a mix of colors and styles.
Inspiration för mellanstora eklektiska terrasser på baksidan av huset
Inspiration för mellanstora eklektiska terrasser på baksidan av huset
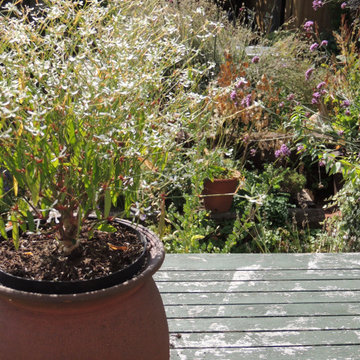
This inviting and romantic cottage garden is full of delight and unexpected details created from a lifetime of collecting things that might come in useful. It was edited, reorganised and partially redesigned to create an exciting yet calming space.
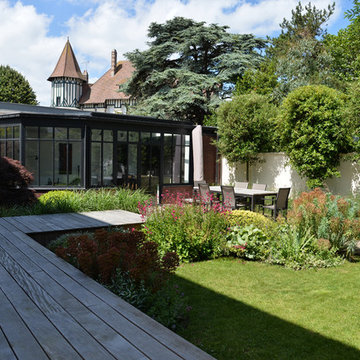
Patrice Le Bris
Idéer för att renovera en liten eklektisk terrass på baksidan av huset
Idéer för att renovera en liten eklektisk terrass på baksidan av huset
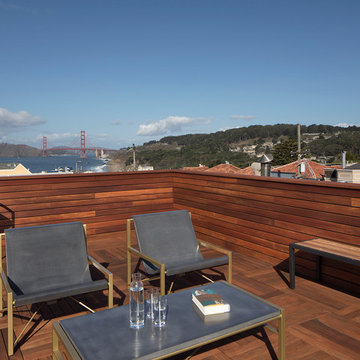
A family of avid hikers, surfers, and all-around outdoor enthusiasts asked us to create a rooftop family gathering space that better connected their lives to the natural wonders of the Golden Gate.
Built smack dab in the middle of (and above) an existing three-story house, our biggest challenges were (in order of sleepless nights), waterproofing, concealing steel beams and columns, and detailing quality and sustainable materials that will withstand exposure to the rugged coastal elements.
It was a great pleasure to work with clients who appreciate how the built environment can complement the natural. It is our hope that the design celebrates this connection for years to come.
Structural Engineer: Pivot Structural Engineering
General Contractor: Jeff King & Co.
Photographer: Paul Dyer
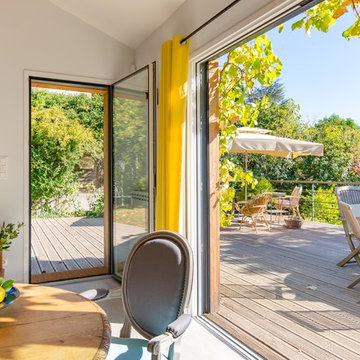
La terrasse en teck de niveau avec le séjour élargit l'espace et change les proportions de la pièce: même en hiver le jardin rentre dans la maison.
Crédits photo : Stéphane Mommey
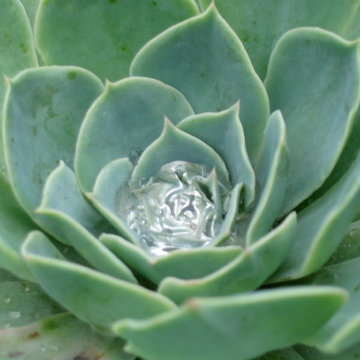
This garden takes advantage of the chimney tops and attics spaces of the urban landscape of the Back Bay- we refer to it as "Mary-Poppinsville". Split in to two areas- seating and dinning/cooking. shrubs, perennials, annuals, and edibles including: herbs, tomatoes, The client is a gourmet chef and uses the foods in his cooking. With limited space, the most popular edible plants that clients ask for are tomatoes and herbs because the herbs can be used in daily cooking and theres nothing to compare to the homegrown tomato. Where space is generous, we also plant blueberries strawberries, raspberries, lettuces, peppers.
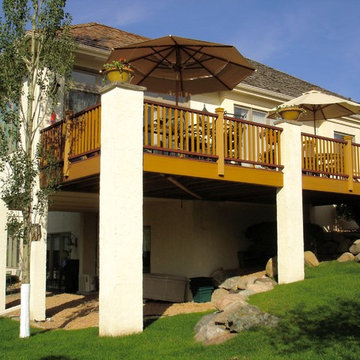
Wally and Carolyn often entertain their extended family. By converting their deck into a four season room, they extended the area next to their kitchen. A new deck was built to take advantage of pond views. Interior: New air conditioning system, polyurethane wall insulation, custom corner mantle/fireplace. Exterior: Cedar soffit/ battens, Trex® decking and post lights. Photos by Greg Schmidt.
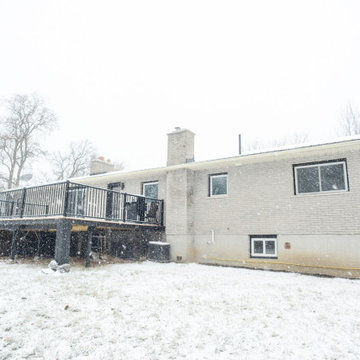
Inredning av en eklektisk terrass på baksidan av huset, med räcke i metall
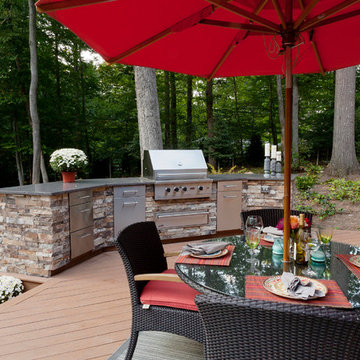
Tropical living in timeless, luxurious style. ... Modern Balinese, and a blend of Asian influences with Contemporary, Mediterranean architecture.
Builder: Professional Grounds, Inc.
Photography: George Brown Photography
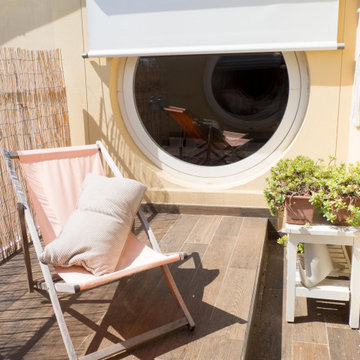
La mansarda ruota attorno ad una piccola terrazza su cui aprono grandi finestre rotonde, dando vita ad uno spazio fortemente caratterizzato. Per permettere l'oscuramento di queste aperture sono state montate delle tende a rullo esterne.
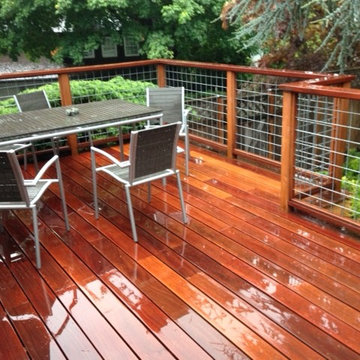
Cumaru decking is perfect for the Pacific Northwest. Customer completed the installation on his own by face screwing the boards and using matching wood plugs to create a seamless look. This deck will last 25+ years.
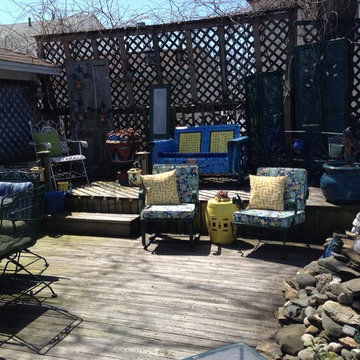
Marsha's Home! Let's take it outside! This beautifully adorned deck just got a little bit of a summer lift with new custom cushions in a bright blue and yellow floral pattern fabric with contrasting print yellow pillows! All created by Custom Alley Slipcovers.
292 foton på eklektisk terrass
9
