1 359 foton på eklektisk trädgård framför huset
Sortera efter:
Budget
Sortera efter:Populärt i dag
141 - 160 av 1 359 foton
Artikel 1 av 3
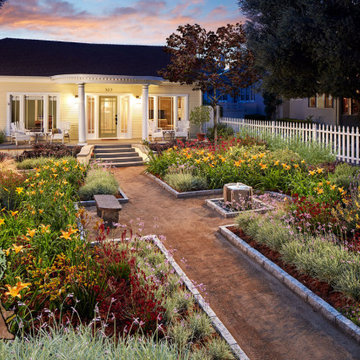
Front yard with decomposed granite paths with stone bench and rock water feature
Inredning av en eklektisk mellanstor trädgård i full sol som tål torka, dekorationssten och framför huset på våren, med granitkomposit
Inredning av en eklektisk mellanstor trädgård i full sol som tål torka, dekorationssten och framför huset på våren, med granitkomposit
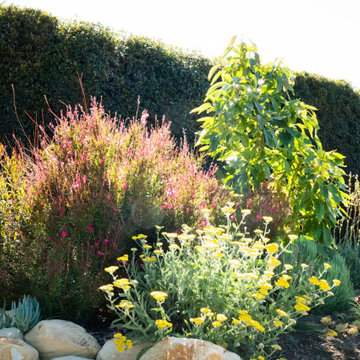
These clients bought a Mid-century house with a vintage landscape that left something to be desired. Both the clients as well as myself have a great appreciation for midcentury design and its clean lines but the majority of the landscapes found in Mid-century housing developments across America miss the mark when it comes to more current sensibilities. The midcentury American philosophy was that man should exert dominance over the land and that hedge trimmers and lawn mowers are mans best friends.
Today more enlighten landscape designers strive to create landscapes that work with nature and not dominate it. In this project we did just that. These home owners loved the view of the mountains from their back yard in Santa Barbara, the way the warm colored sand stone boulders peak through muted greens of the Chaparral. We designed this landscape to be of its place. Sourcing local sandstone boulders like to ones found in the mountains behind the house we used then to build a low retaining wall. By breaking the sloping land into two flatter sections we are able to slow down the speed at which water evacuates the property giving it a chance to soak into the soil. This allows the landscape to work like a natural mini water shed, keeping the storm drains and then the oceans overwhelmed with polluted water and providing more water to the plants with less irrigation.
When it came to the plants, the clients wanted low water color and texture. To celebrate the fact that the house is located in Santa Barbara county we wanted to incorporate the muted green tones, with pops of colorful foliage. Using a mix of course lots of California native plants and Mediterranean adapted plants we created a plant plate that is beautiful, low maintenance and flutters with native fauna such as bird, and butterflies and bees.
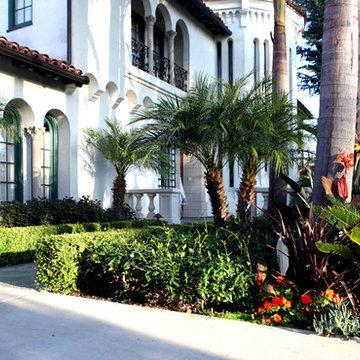
Inspiration för stora eklektiska formella trädgårdar i delvis sol framför huset
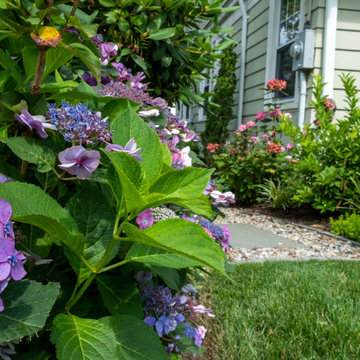
This beautiful front yard landscape compliments this house perfectly. It doesn't overwhelm the house, but compliments it with color all season long.
Inspiration för mellanstora eklektiska trädgårdar i delvis sol gångväg och framför huset, med naturstensplattor
Inspiration för mellanstora eklektiska trädgårdar i delvis sol gångväg och framför huset, med naturstensplattor
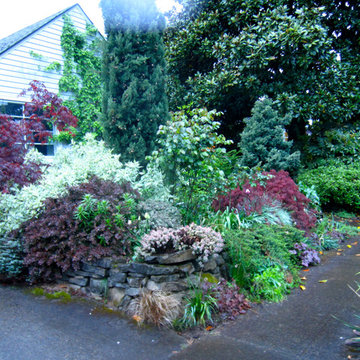
The massive, long-blooming Great Southern Magnolia informed the rest of the color palette - white and blue green.
Idéer för att renovera en liten eklektisk uppfart i delvis sol framför huset, med en trädgårdsgång
Idéer för att renovera en liten eklektisk uppfart i delvis sol framför huset, med en trädgårdsgång
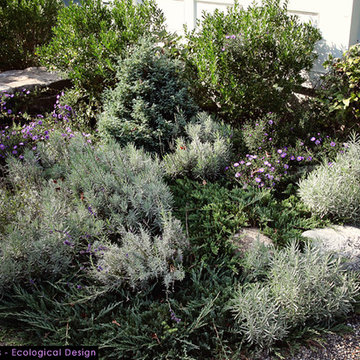
Riverfront garden with peastone driveway and regionally native plants including aster, inkberry holly, creeping juniper (and lavender). These gardens require minimal water and maintenance and they offer seasonal variation, color and food for local birds and butterflies. Angela Kearney Minglewood Designs
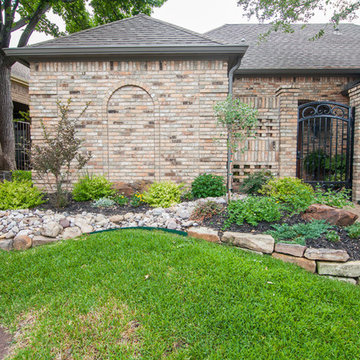
Inredning av en eklektisk mellanstor trädgård i full sol som tål torka och framför huset, med en trädgårdsgång och naturstensplattor
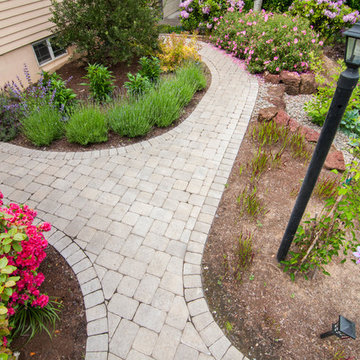
This garden space emphasizes plant textures, colorful foliage and quirky decorative elements. The heart of the garden is the elevated deck that perches over a rain garden, where stormwater from the roof is allowed to collect during the rainy months. Curvilinear paver pathways were installed to gently contrast against the soft plant textures. A sturdy structure was built to protect firewood and showcase quirky travel souvenirs.
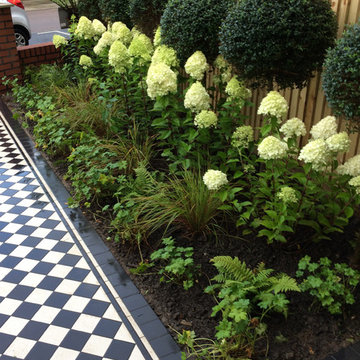
Thoughtful planting provides texture, interest and scent throughout the year.
© Deb Cass
Foto på en mellanstor eklektisk trädgård i skuggan framför huset, med en trädgårdsgång och naturstensplattor
Foto på en mellanstor eklektisk trädgård i skuggan framför huset, med en trädgårdsgång och naturstensplattor
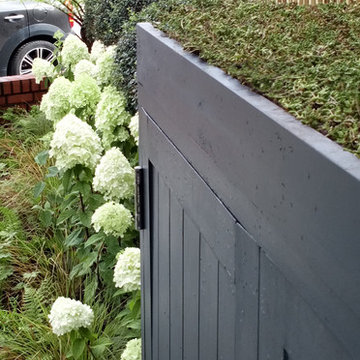
Border planted with plants of cascading heights, from the clipped Ligustrum down to white Geranium along the path.
© Deb Cass
Bild på en mellanstor eklektisk trädgård i skuggan framför huset, med en trädgårdsgång
Bild på en mellanstor eklektisk trädgård i skuggan framför huset, med en trädgårdsgång
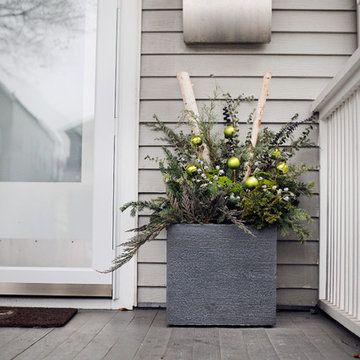
A container adds winter cheer at the front porch.
Inredning av en eklektisk liten trädgård i skuggan framför huset på vinteren, med utekrukor
Inredning av en eklektisk liten trädgård i skuggan framför huset på vinteren, med utekrukor
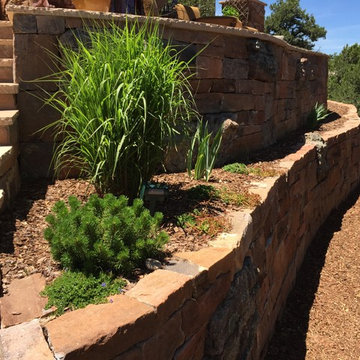
Kendall McCumber
Inredning av en eklektisk stor trädgård i full sol som tål torka och framför huset på våren, med en stödmur och naturstensplattor
Inredning av en eklektisk stor trädgård i full sol som tål torka och framför huset på våren, med en stödmur och naturstensplattor
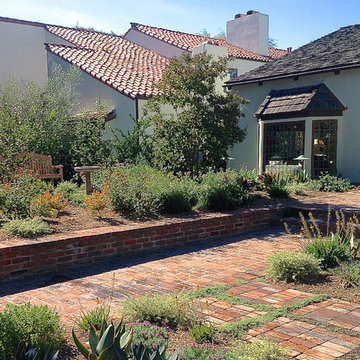
We converted the previously high water use landscape of birches, lawn, and azaleas to a beautiful ocean friendly, watershed garden. It is a destination garden for butterflies, birds, and humans who stop to contemplate its year round colorful serenity.
Mayita Dinos Photography
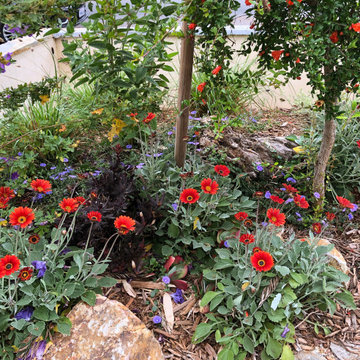
Boulders frame the base of a Pomegranate Tree along with a riot of California native and climate appropriate drought tolerant plants.
Eklektisk inredning av en liten trädgård i full sol som tål torka, dekorationssten och framför huset, med naturstensplattor på våren
Eklektisk inredning av en liten trädgård i full sol som tål torka, dekorationssten och framför huset, med naturstensplattor på våren
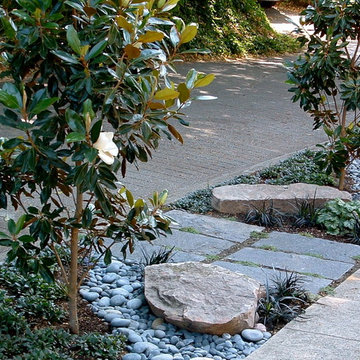
Parking strip: Magnolia 'Little Gem', mexican beach pebbles, Dwarf Southern Magnolia, landscape rock grouping
Foto på en liten eklektisk trädgård i skuggan framför huset på våren, med marksten i betong och en trädgårdsgång
Foto på en liten eklektisk trädgård i skuggan framför huset på våren, med marksten i betong och en trädgårdsgång
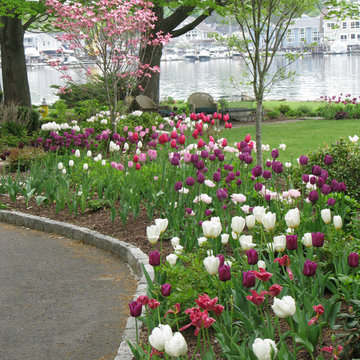
Repeating patterns of white, pink & purple tulips surround this waterfront garden.
Austin Ganim Landscape Design, LLC
Inspiration för små eklektiska trädgårdar i full sol framför huset på våren, med naturstensplattor
Inspiration för små eklektiska trädgårdar i full sol framför huset på våren, med naturstensplattor
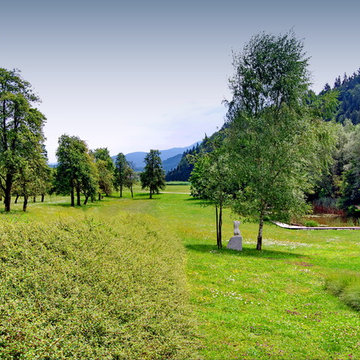
Landscape d.o.o. Slovenia, since 1998 // follow us on Facebook at Landscape Slovenia // From our Romantic Country Garden, the natural swimming pond with waterlilies, wood paths and an island for lounging. All surrounded by the flowering meadow and old orchard. // #landscapeslovenia #gardendesign #krajinskiarhitekti #načrtujemokrajine #gardenoftheday // http://www.landscape.si/en/projects/gardens/romantic-country-garden/245
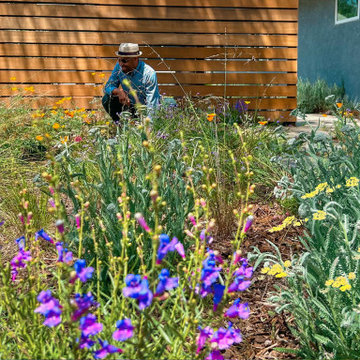
California native wildflowers mix with ornamental grasses for a dramatic show in spring and fall.
Idéer för mellanstora eklektiska trädgårdar i full sol som tål torka, blomsterrabatt och framför huset på våren, med naturstensplattor
Idéer för mellanstora eklektiska trädgårdar i full sol som tål torka, blomsterrabatt och framför huset på våren, med naturstensplattor
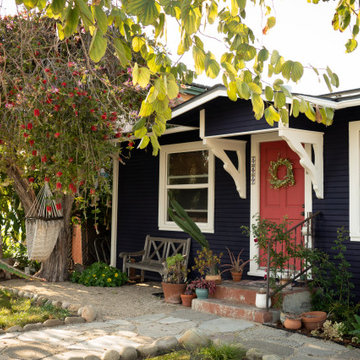
This very social couple were tying the knot and looking to create a space to host their friends and community, while also adding much needed living space to their 900 square foot cottage. The couple had a strong emphasis on growing edible and medicinal plants. With many friends from a community garden project they were involved in and years of learning about permaculture, they wanted to incorporate many of the elements that the permaculture movement advocates for.
We came up with a California native and edible garden that incorporates three composting systems, a gray water system, rain water harvesting, a cob pizza oven, and outdoor kitchen. A majority of the materials incorporated into the hardscape were found on site or salvaged within 20-mile of the property. The garden also had amenities like an outhouse and shower for guests they would put up in the converted garage.
Coming into this project there was and An old clawfoot bathtub on site was used as a worm composting bin, and for no other reason than the cuteness factor, the bath tub composter had to stay. Added to that was a compost tumbler, and last but not least we erected an outhouse with a composting toilet system (The Nature's Head Composting Toilet).
We developed a gray water system incorporating the water that came out of the washing machine and from the outdoor shower to help water bananas, gingers, and canailles. All the down spouts coming off the roof were sent into depressions in the front yard. The depressions were planted with carex grass, which can withstand, and even thrive on, submersion in water that rain events bring to the swaled-out area. Aesthetically, carex reads as a lawn space in keeping with the cottage feeling of the home.
As with any full-fledged permaculture garden, an element of natural building needed to be incorporated. So, the heart and hearth of the garden is a cob pizza oven going into an outdoor kitchen with a built-in bench. Cob is a natural building technique that involves sculpting a mixture of sand, soil, and straw around an internal structure. In this case, the internal structure is comprised of an old built-in brick incinerator, and rubble collected on site.
Besides using the collected rubble as a base for the cob structure, other salvaged elements comprise major features of the project: the front fence was reconstructed from the preexisting fence; a majority of the stone edging was created by stones found while clearing the landscape in preparation for construction; the arbor was constructed from old wash line poles found on site; broken bricks pulled from another project were mixed with concrete and cast into vegetable beds, creating durable insulated planters while reducing the amount of concrete used ( and they also just have a unique effect); pathways and patio areas were laid using concrete broken out of the driveway and previous pathways. (When a little more broken concrete was needed, we busted out an old pad at another project a few blocks away.)
Far from a perfectly polished garden, this landscape now serves as a lush and inviting space for my clients, their friends and family to gather and enjoy each other’s company. Days after construction was finished the couple hosted their wedding reception in the garden—everyone danced, drank and celebrated, christening the garden and the union!
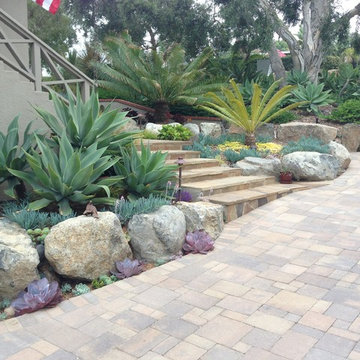
Eclectic botanical home by landscape designer Rob Hill
Inredning av en eklektisk mellanstor trädgård i delvis sol som tål torka och framför huset
Inredning av en eklektisk mellanstor trädgård i delvis sol som tål torka och framför huset
1 359 foton på eklektisk trädgård framför huset
8