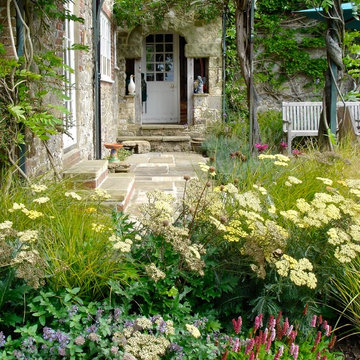2 162 foton på lantlig trädgård framför huset
Sortera efter:
Budget
Sortera efter:Populärt i dag
1 - 20 av 2 162 foton
Artikel 1 av 3

A grand wooden gate introduces the series of arrival sequences to be taken in along the private drive to the main ranch grounds.
Lantlig inredning av en uppfart i full sol insynsskydd och framför huset på sommaren
Lantlig inredning av en uppfart i full sol insynsskydd och framför huset på sommaren
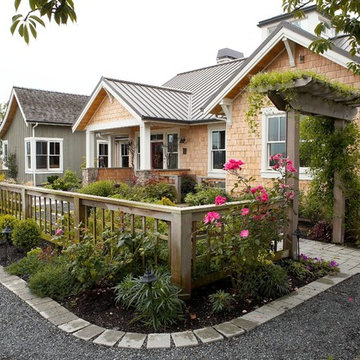
The main entry to the house is carefully framed by a fenced courtyard to separate the entry from the parking and street. Lath screen, trellis and pathways frame and surround the courtyard. This farmstead is located in the Northwest corner of Washington State. Photo by Ian Gleadle
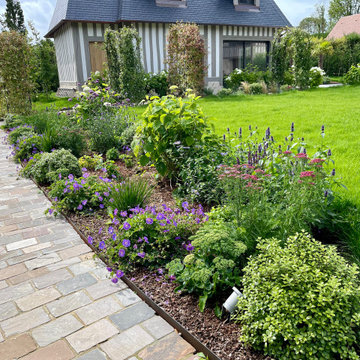
Aménagement d'un nouveau jardin
Inspiration för mellanstora lantliga trädgårdar framför huset på sommaren, med en trädgårdsgång
Inspiration för mellanstora lantliga trädgårdar framför huset på sommaren, med en trädgårdsgång
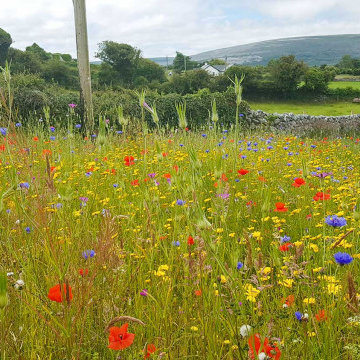
Colourful planting displays in this coastal garden design on the Wild Atlantic Way
Idéer för stora lantliga trädgårdar i full sol framför huset och flodsten på sommaren
Idéer för stora lantliga trädgårdar i full sol framför huset och flodsten på sommaren
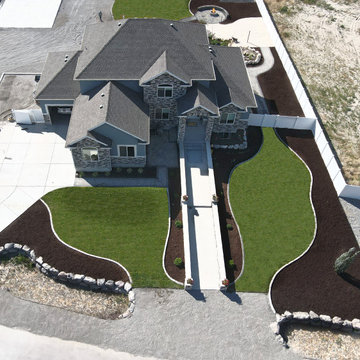
The customer wanted to build his new home front and backyard. He requested an experienced landscaper to do build the whole backyard for their family enjoyment. The first step was designing, we created a 3d Design and explained to the customer the best material options. We consider the drought the Utah state was enforcing, and only install 30-40% of the property with Blue Kentucky grass. We added Organic Mulch and the Hardscaping Pavers in the backyard, including a seating area with a Firepit. The landscaping edging was done with stone and the entrance with Belgard Holland borders. The driveway was a 4,000PSI.
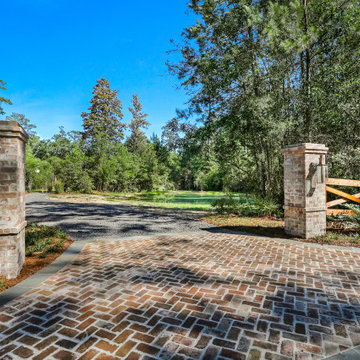
Driveway entrance into the property. Brick columns with copper gas lanterns flank either side of the brick paved entrance.
Lantlig inredning av en mellanstor uppfart i delvis sol framför huset, med marksten i tegel
Lantlig inredning av en mellanstor uppfart i delvis sol framför huset, med marksten i tegel

Front yard landscape restoration with perennial layer bed, blue stone slab walkway, gravel driveway, reclaimed barnwood cladding.
Inredning av en lantlig liten trädgård i full sol blomsterrabatt och framför huset, med naturstensplattor
Inredning av en lantlig liten trädgård i full sol blomsterrabatt och framför huset, med naturstensplattor
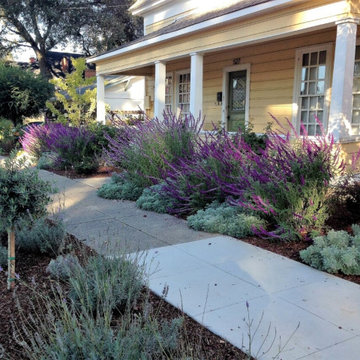
the front garden is maturing and displaying all the purple flowers contrasting with the yellow house - Mexican Sage, Artemesia, Lavender, Little Ollie Dwarf Olive Standards, Ginkgo tree
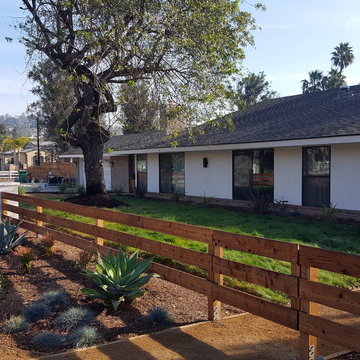
This lovely house was hidden behind very dense old foliage. We removed the old hedging and added a new fence, gate and pathway. We added brick pilasters to frame the entry, new planting and drought tolerant meadow grass.
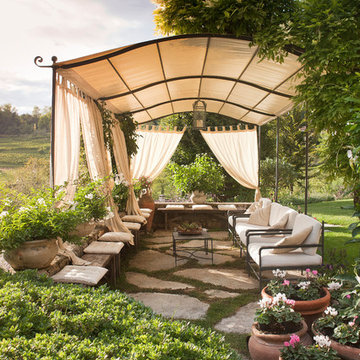
ph. Silvia Longhi
Idéer för stora lantliga formella trädgårdar i full sol framför huset på sommaren, med naturstensplattor
Idéer för stora lantliga formella trädgårdar i full sol framför huset på sommaren, med naturstensplattor
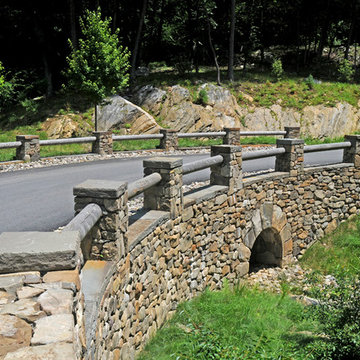
Photos by Barbara Wilson. Bedford equine compound. Mock stone bridge created along the mile long entry drive. Stream channel created with stones to allow runoff from the detention pond on the other side of the bridge flow into an existing wetland and pond downstream.
A lovely equine compound was created out of a 35 acre woodland in Bedford Corners. The design team helped the owners create the home of their dreams out of a parcel with dense woodlands, a pond and NY State wetlands. Barbara was part of the team that helped coordinate local and state wetland permits for building a mile long driveway to the future house site thru wetlands and around an existing pond. She facilitated the layout of the horse paddocks, by obtaining tree permits to clear almost 5 acres for the future grazing areas and an outdoor riding ring. She then supervised the entire development of the landscape on the property. Fences were added enclosing the paddocks. A swimming pool and pool house were laid out to allow easy access to the house without blocking views to the adjacent woodlands. A custom spa was carved out of a piece of ledge at one end of the pool. An outdoor kitchen was designed for the pool area patio and another smaller stand-alone grill was provided at the main house. Mature plantings were added surrounding the house, driveway and outbuildings to create a luxuriant setting for the quaint farmhouse styled home. Mature apple trees were planted along the driveway between the barn and the main house to provide fruit for the family. A custom designed bridge and wood railing system was added along the entry drive where a detention pond overflow connected to an existing pond.
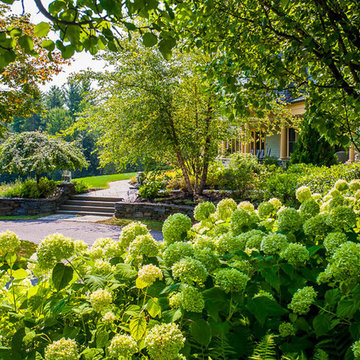
Inspiration för en mycket stor lantlig uppfart i full sol framför huset på sommaren, med en stödmur och naturstensplattor
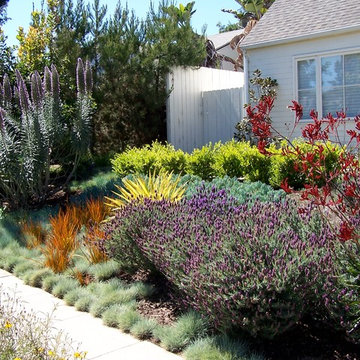
After a tear-down/remodel we were left with a west facing sloped front yard without much privacy from the street, a blank palette as it were. Re purposed concrete was used to create an entrance way and a seating area. Colorful drought tolerant trees and plants were used strategically to screen out unwanted views, and to frame the beauty of the new landscape. This yard is an example of low water, low maintenance without looking like grandmas cactus garden.
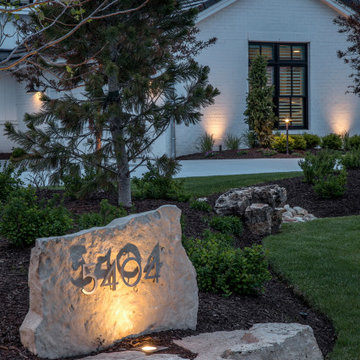
Take a tour of the lake house landscape lighting design at this gorgeous property in Valley, Nebraska. It increases nighttime security, enhances the architectural features, and creates the perfect ambiance for long, leisurely evenings spent enjoying the lake.
Learn more about the lighting design: www.mckaylighting.com/blog/lake-house-landscape-lighting-design
Go to the photo gallery: www.mckaylighting.com/modern-farmhouse
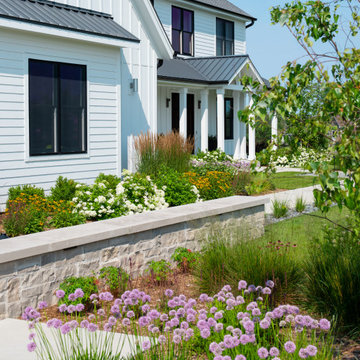
Long-blooming perennials used in this landscape include 'Summer Beauty' allium and 'Early Bird Gold' rudbeckia.
Renn Kuennen Photography
Inspiration för en stor lantlig trädgård i full sol gångväg och framför huset
Inspiration för en stor lantlig trädgård i full sol gångväg och framför huset

This Caviness project for a modern farmhouse design in a community-based neighborhood called The Prairie At Post in Oklahoma. This complete outdoor design includes a large swimming pool with waterfalls, an underground slide, stream bed, glass tiled spa and sun shelf, native Oklahoma flagstone for patios, pathways and hand-cut stone retaining walls, lush mature landscaping and landscape lighting, a prairie grass embedded pathway design, embedded trampoline, all which overlook the farm pond and Oklahoma sky. This project was designed and installed by Caviness Landscape Design, Inc., a small locally-owned family boutique landscape design firm located in Arcadia, Oklahoma. We handle most all aspects of the design and construction in-house to control the quality and integrity of each project.
Film by Affordable Aerial Photo & Video
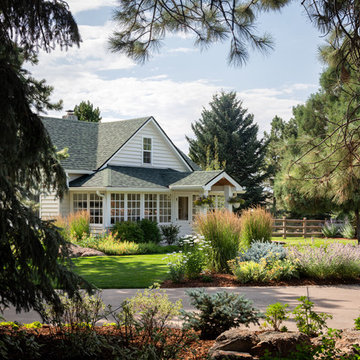
The vegetable garden offers organic fruits, vegetables and herbs.
Exempel på en lantlig formell trädgård i delvis sol blomsterrabatt och framför huset på sommaren
Exempel på en lantlig formell trädgård i delvis sol blomsterrabatt och framför huset på sommaren
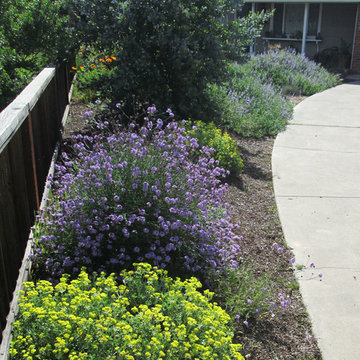
Patrick & Topaze McCaffery - Taproot Garden Design
"April 2017 - A refreshing spring garden full of California Native plants. Shasta Sulfur Buckwheat, Verbena De La Mina, Ceanothus 'Ray Hartman', Salvia sonomensis 'Bee's Bliss' and, of course, a controlled bit of orange California Poppies."
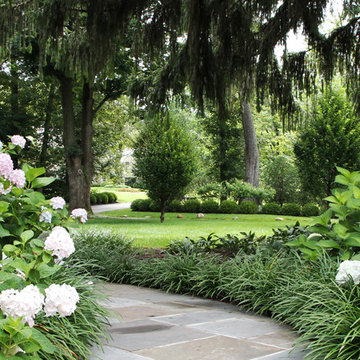
MacKenzie Kuhns
Lantlig inredning av en trädgård framför huset, med en trädgårdsgång
Lantlig inredning av en trädgård framför huset, med en trädgårdsgång
2 162 foton på lantlig trädgård framför huset
1
