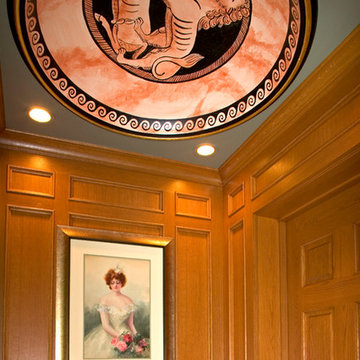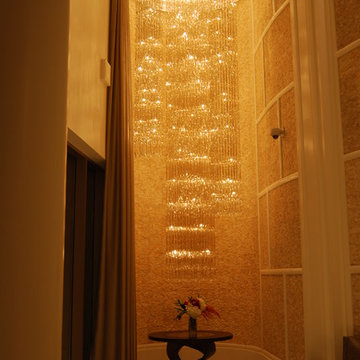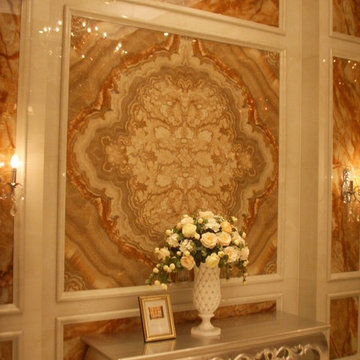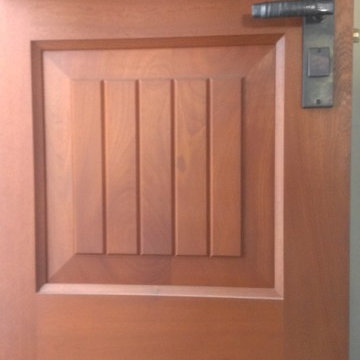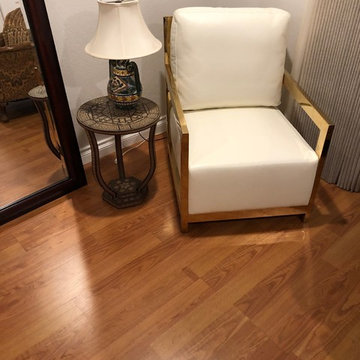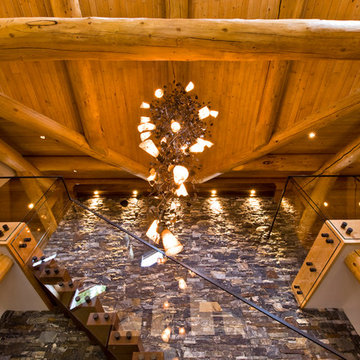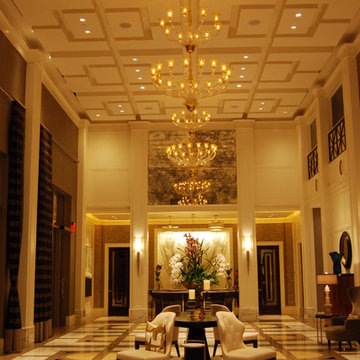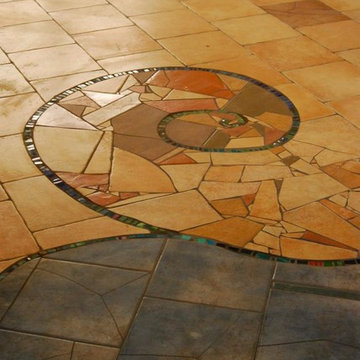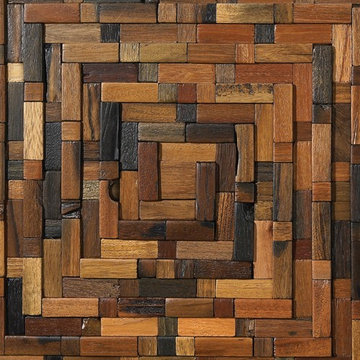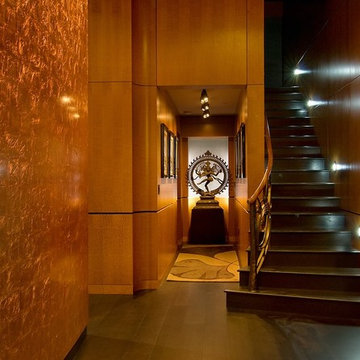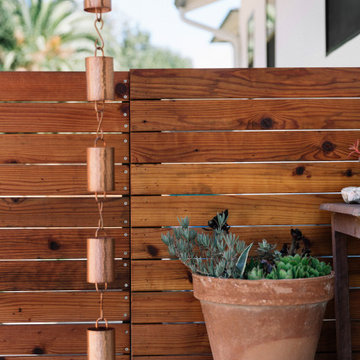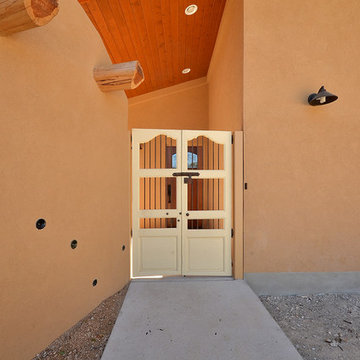199 foton på eklektisk trätonad entré
Sortera efter:
Budget
Sortera efter:Populärt i dag
61 - 80 av 199 foton
Artikel 1 av 3
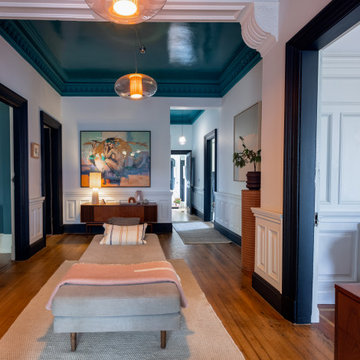
Wall Colour | Cabbage White, Farrow & Ball
Ceiling Colour | Vardo (gloss), Farrow & Ball
Woodwork Colour | Off Black, Farrow & Ball
Accessories | www.iamnomad.co.uk
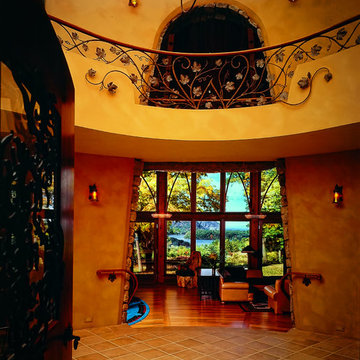
Bild på en stor eklektisk foajé, med bruna väggar, klinkergolv i terrakotta, mörk trädörr och orange golv
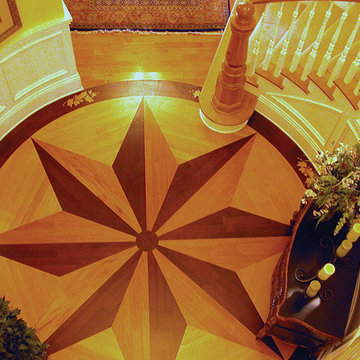
Photo courtesy of Architects Northwest, Inc. and can be found on houseplansandmore.com
Idéer för en eklektisk entré
Idéer för en eklektisk entré
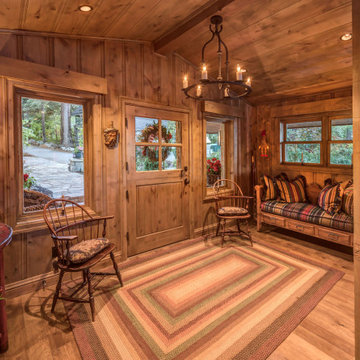
New front entry way added during the remodel.
Photo: Vance Fox
Inredning av en eklektisk stor foajé, med bruna väggar, mellanmörkt trägolv, en tvådelad stalldörr, mellanmörk trädörr och brunt golv
Inredning av en eklektisk stor foajé, med bruna väggar, mellanmörkt trägolv, en tvådelad stalldörr, mellanmörk trädörr och brunt golv
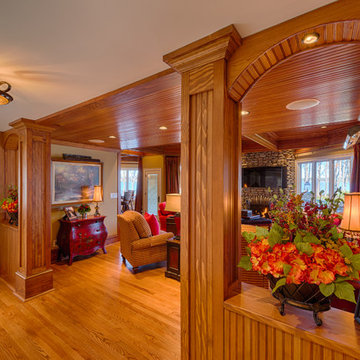
For more info, call us at 844.770.ROBY or visit us online at www.AndrewRoby.com.
Inredning av en eklektisk entré
Inredning av en eklektisk entré
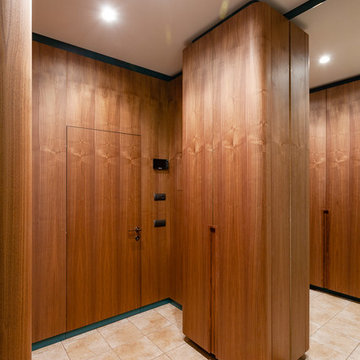
Павел Столяров
Idéer för små eklektiska hallar, med bruna väggar, klinkergolv i keramik, en brun dörr och beiget golv
Idéer för små eklektiska hallar, med bruna väggar, klinkergolv i keramik, en brun dörr och beiget golv
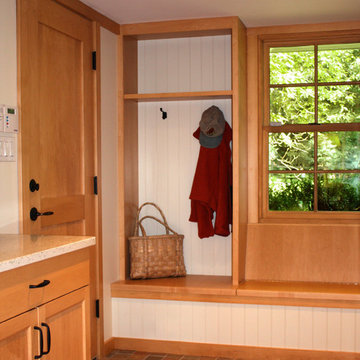
mud room viewed from kitchen; it incorporates door from garage, open locker storage, window seat with toy-box storage and large closet opposite door (not shown)
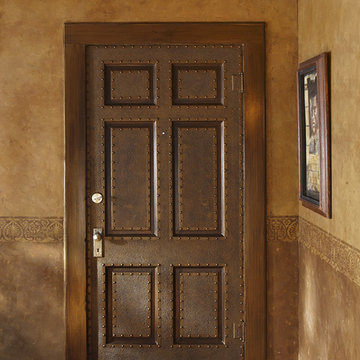
Most of the rooms are from the same project- a 1940's house that needed to become a home. We started with the kitchen-re-surfaced the countertops and backsplash with overlay products and Modellos, re-finished the cabinetry, sandstone wall finish, and re-surfaced the ceramic tile flooring! Then, we moved to the small dining area-did a wood striation over the lower wainscot area and pumpkin Marmorino on the upper walls. The ceiling has over 20 Modello tiles in metallic plaster over Veneziano plaster. All woodwork-originally white-was given a wood grain finish.
The den has an aged 2 tone plaster divided by a Modello border, ceiling in Lusterstone, all wood work in a grained finish, and the door with a hammered metal finish w/ 400 tacks. the hall has a cracked plaster with a copper stenciled Moroccan pattern. The front porch was over-layed with a Modello carpet pattern. The study/ bedroom has an aged gold finish and a turn-of-century antique with aged metallic finish. The mirror is pattered with a Virre Eglomise technique.The sitting are has a cracked sandstone finish, Modello pattern on the ceiling, red cracked finish on the bookcase, and relief pattern to display the Tibetan baby carrier. The Victorian study has a large Modello rug.
199 foton på eklektisk trätonad entré
4
