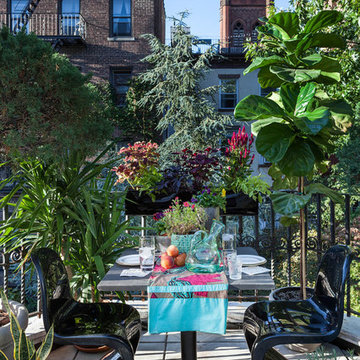459 foton på eklektisk uteplats
Sortera efter:
Budget
Sortera efter:Populärt i dag
1 - 20 av 459 foton
Artikel 1 av 3
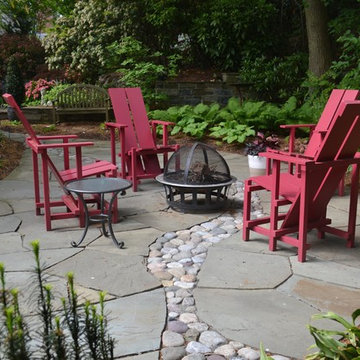
Firepit area in shady garden with river rock stream paving. Raspberry painted Wave Hill Kit chairs. Photo Leah Roberts
Bild på en mellanstor eklektisk uteplats på baksidan av huset, med en öppen spis och naturstensplattor
Bild på en mellanstor eklektisk uteplats på baksidan av huset, med en öppen spis och naturstensplattor
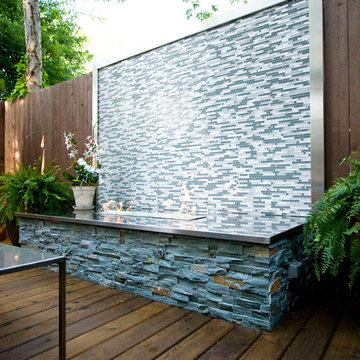
The color of the stacked stone and the glass tile brought some much needed calm while pulling the interior to the exterior space.
Exempel på en liten eklektisk uteplats på baksidan av huset, med en öppen spis och trädäck
Exempel på en liten eklektisk uteplats på baksidan av huset, med en öppen spis och trädäck
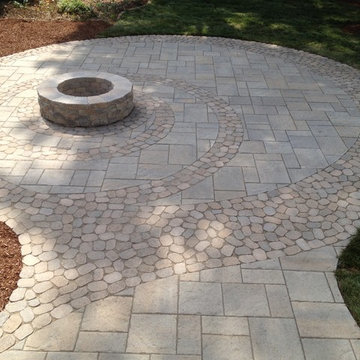
Bild på en mellanstor eklektisk uteplats på baksidan av huset, med en öppen spis och naturstensplattor
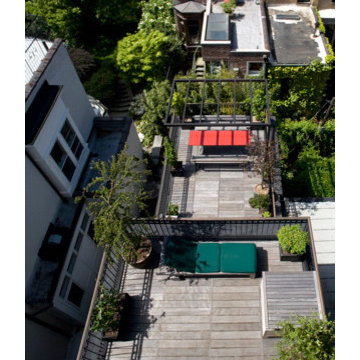
FORBES TOWNHOUSE Park Slope, Brooklyn Abelow Sherman Architects Partner-in-Charge: David Sherman Contractor: Top Drawer Construction Photographer: Mikiko Kikuyama Completed: 2007 Project Team: Rosie Donovan, Mara Ayuso This project upgrades a brownstone in the Park Slope Historic District in a distinctive manner. The clients are both trained in the visual arts, and have well-developed sensibilities about how a house is used as well as how elements from certain eras can interact visually. A lively dialogue has resulted in a design in which the architectural and construction interventions appear as a subtle background to the decorating. The intended effect is that the structure of each room appears to have a “timeless” quality, while the fit-ups, loose furniture, and lighting appear more contemporary. Thus the bathrooms are sheathed in mosaic tile, with a rough texture, and of indeterminate origin. The color palette is generally muted. The fixtures however are modern Italian. A kitchen features rough brick walls and exposed wood beams, as crooked as can be, while the cabinets within are modernist overlay slabs of walnut veneer. Throughout the house, the visible components include thick Cararra marble, new mahogany windows with weights-and-pulleys, new steel sash windows and doors, and period light fixtures. What is not seen is a state-of-the-art infrastructure consisting of a new hot water plant, structured cabling, new electrical service and plumbing piping. Because of an unusual relationship with its site, there is no backyard to speak of, only an eight foot deep space between the building’s first floor extension and the property line. In order to offset this problem, a series of Ipe wood decks were designed, and very precisely built to less than 1/8 inch tolerance. There is a deck of some kind on each floor from the basement to the third floor. On the exterior, the brownstone facade was completely restored. All of this was achieve

Brooklyn backyard patio design in Prospect Heights for a young, professional couple who loves to both entertain and relax! This space includes a West Elm outdoor sectional and round concrete outdoor coffee table.
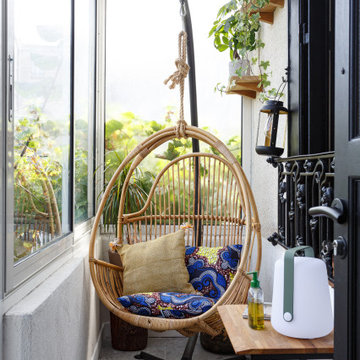
Siège suspendu pour moment de détente, coussins en Wax, lampe Fermob
Bild på en liten eklektisk uteplats, med kakelplattor och takförlängning
Bild på en liten eklektisk uteplats, med kakelplattor och takförlängning
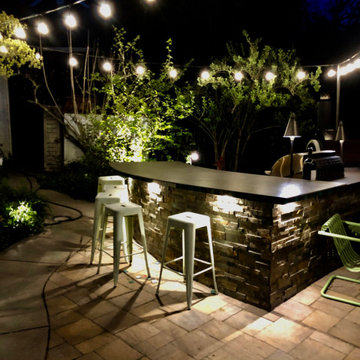
For years I planned on installing and Outdoor Kitchen and Entertainment Space in our Backyard. With a Kitchen command Center, Large fire-it and Plant collection Plantings. My Family enjoying the Firepit !
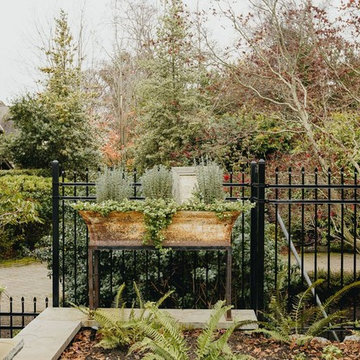
Idéer för att renovera en mellanstor eklektisk uteplats på baksidan av huset, med utekrukor
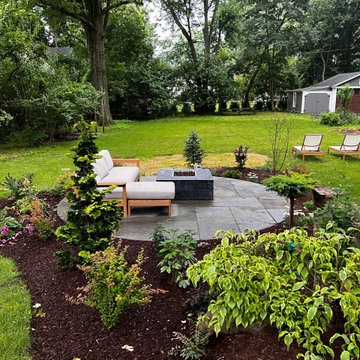
This bluestone patio adds more space for lounging by the fire in this beautiful backyard.
Exempel på en mellanstor eklektisk uteplats på baksidan av huset, med naturstensplattor
Exempel på en mellanstor eklektisk uteplats på baksidan av huset, med naturstensplattor
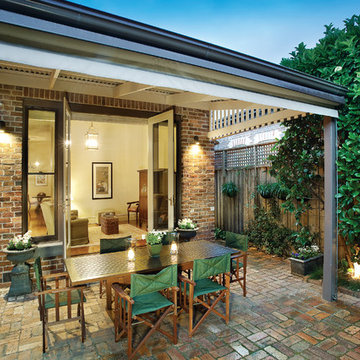
Back veranda of Caulfield North Victorian renovation project - this west facing veranda provides an eating area close to the BBQ. Water tanks are located in the left hand side courtyard area.
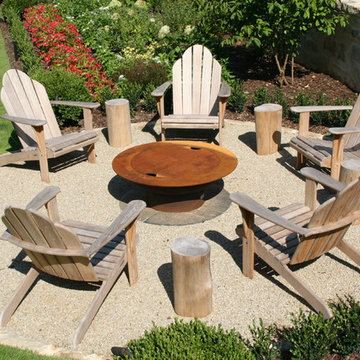
Magnum CorTen steel fire pit by Fire Pit Art. Teak Adirondacks and stools by Gloster.
Inspiration för mellanstora eklektiska uteplatser på baksidan av huset, med en öppen spis och grus
Inspiration för mellanstora eklektiska uteplatser på baksidan av huset, med en öppen spis och grus
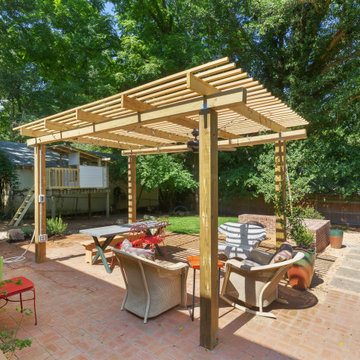
What used to be a mud pit was turned into a beautiful patio space for living and entertaining
Exempel på en eklektisk uteplats på baksidan av huset, med marksten i tegel och en pergola
Exempel på en eklektisk uteplats på baksidan av huset, med marksten i tegel och en pergola
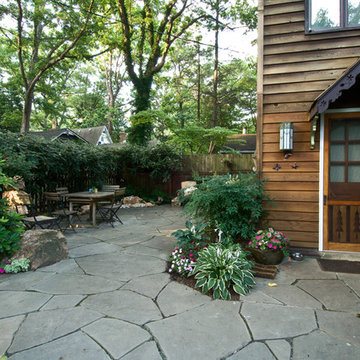
Note the low mound of quartz in the rear corner. A water feature was made by drilling into the native Quartz boulder. Birds and frogs love the moisture and the homeowners love the trickling sounds.
DESIGN: Cathy Carr, APLD
Photo and installation by Garden Gate Landscaping, Inc.
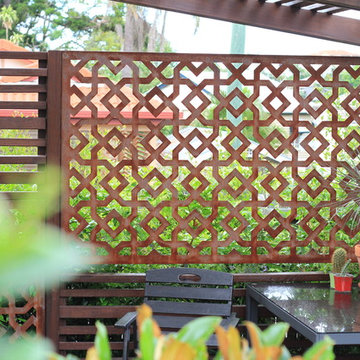
The mix of steel cut and timber privacy panels unobtrusively screens out nearby neighbours and provides an inner city outdoor oasis.
Photo by MGL
Inspiration för mellanstora eklektiska uteplatser på baksidan av huset
Inspiration för mellanstora eklektiska uteplatser på baksidan av huset
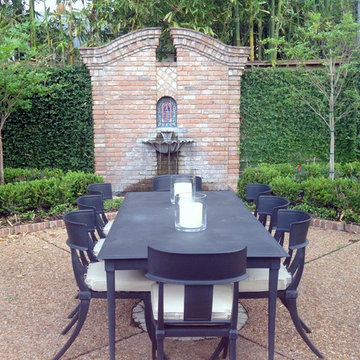
Eklektisk inredning av en stor uteplats på baksidan av huset, med en fontän och stämplad betong
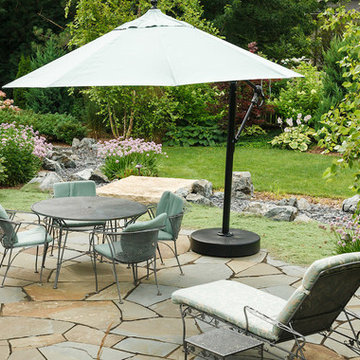
The new patio is surrounded by a garden, while the existing fence is nearly obscured by new plants.
Westhauser Photography
Inspiration för en mellanstor eklektisk uteplats på baksidan av huset, med naturstensplattor
Inspiration för en mellanstor eklektisk uteplats på baksidan av huset, med naturstensplattor
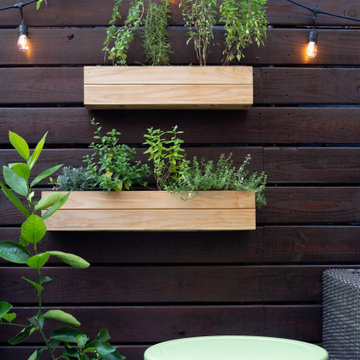
A functional herb garden created with floating planters, framed with a gorgeous lime plant in a blue planter and lime green accent table.
Idéer för små eklektiska uteplatser på baksidan av huset, med utekrukor, betongplatta och markiser
Idéer för små eklektiska uteplatser på baksidan av huset, med utekrukor, betongplatta och markiser
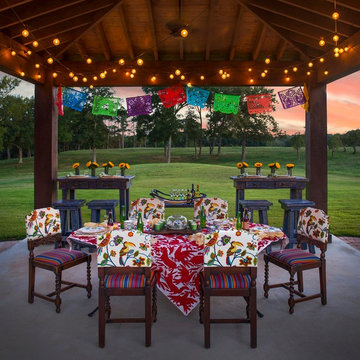
Open concept home built for entertaining, Spanish inspired colors & details, known as the Hacienda Chic style from Interior Designer Ashley Astleford, ASID, TBAE, BPN Photography: Dan Piassick of PiassickPhoto
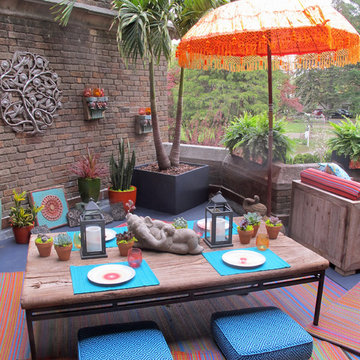
A second floor terrace with a distinct world view. Recycled and re-purposed materials from around the world.
Idéer för att renovera en liten eklektisk uteplats, med utekrukor och trädäck
Idéer för att renovera en liten eklektisk uteplats, med utekrukor och trädäck
459 foton på eklektisk uteplats
1
