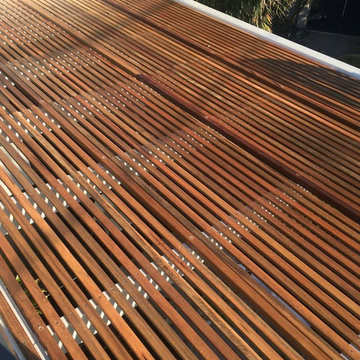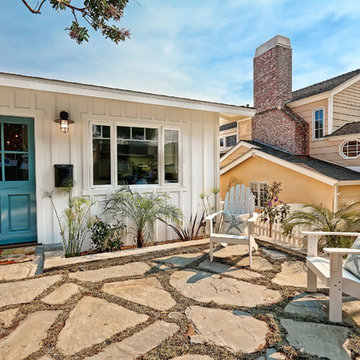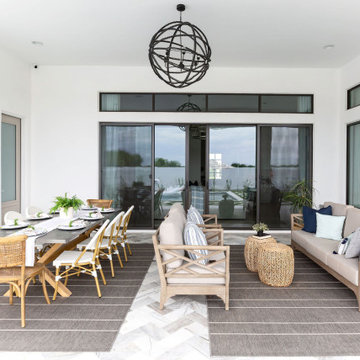733 foton på maritim uteplats
Sortera efter:
Budget
Sortera efter:Populärt i dag
1 - 20 av 733 foton
Artikel 1 av 3

The residence received a full gut renovation to create a modern coastal retreat vacation home. This was achieved by using a neutral color pallet of sands and blues with organic accents juxtaposed with custom furniture’s clean lines and soft textures.
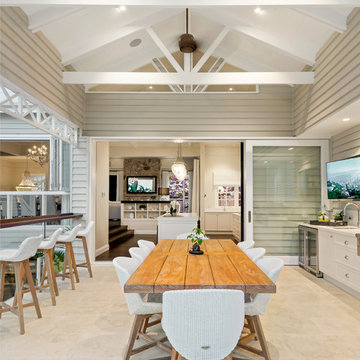
Idéer för att renovera en stor maritim uteplats, med utekök, kakelplattor och takförlängning
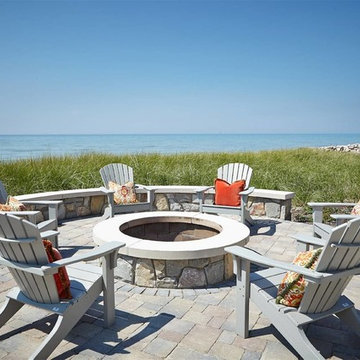
Go to www.GAMBRICK.com or call 732.892.1386 for additional information.
Exempel på en mellanstor maritim uteplats på baksidan av huset, med en öppen spis och marksten i betong
Exempel på en mellanstor maritim uteplats på baksidan av huset, med en öppen spis och marksten i betong
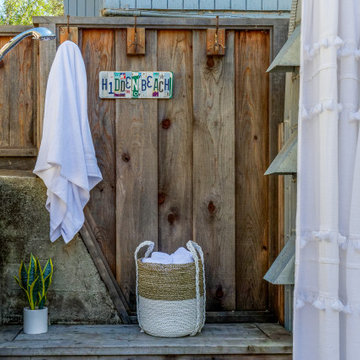
This beach home was originally built in 1936. It's a great property, just steps from the sand, but it needed a major overhaul from the foundation to a new copper roof. Inside, we designed and created an open concept living, kitchen and dining area, perfect for hosting or lounging. The result? A home remodel that surpassed the homeowner's dreams.
Outside, adding a custom shower and quality materials like Trex decking added function and style to the exterior. And with panoramic views like these, you want to spend as much time outdoors as possible!
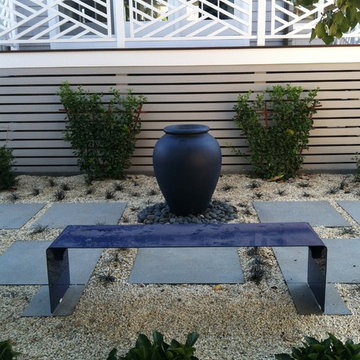
Custom colored Luna Fountain (urn) with matching bench set on granite pavers with gravel mulch. Photo taken by Barbara Wilson, RLA
A small residential, seaside property located on Saugatuck Island in Wesport was rebuilt after devastating damage by a hurricane. All that remained from the original property was the pool and pool terrace. The house was raised approximately 5 feet to meet new FEMA codes and rebuilt under the design team of the owner, a well-known interior designer. Barbara was part of the landscape architectural team that helped create a sense of place for the new house. The landscape design included the addition of new walls and steps to the front door, new custom fencing surrounding the pool, an outdoor shower, landscape lighting, a custom fountain in the back yard, a sandbox (used as a relief area for the dog) and all new plantings. She coordinating obtaining bids and then supervised installation of the project.
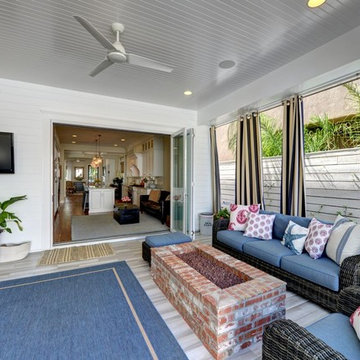
Foto på en mellanstor maritim uteplats på baksidan av huset, med en öppen spis, kakelplattor och ett lusthus
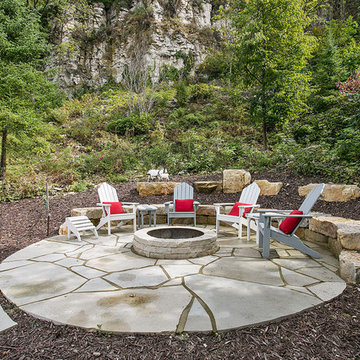
Exempel på en liten maritim uteplats på baksidan av huset, med naturstensplattor och en öppen spis
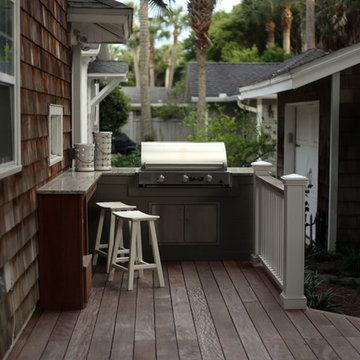
Photo by Celeste Burns Photography
Inredning av en maritim liten uteplats på baksidan av huset, med utekök och trädäck
Inredning av en maritim liten uteplats på baksidan av huset, med utekök och trädäck
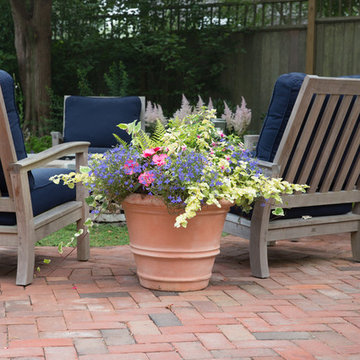
Cary Hazlegrove / Nantucket Stocks
Idéer för mellanstora maritima uteplatser på baksidan av huset, med en öppen spis och marksten i tegel
Idéer för mellanstora maritima uteplatser på baksidan av huset, med en öppen spis och marksten i tegel
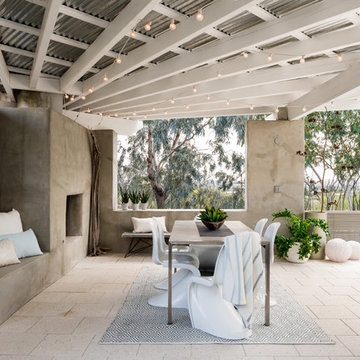
Photography by Matt Vacca
Inredning av en maritim mellanstor uteplats på baksidan av huset, med naturstensplattor, ett lusthus och en eldstad
Inredning av en maritim mellanstor uteplats på baksidan av huset, med naturstensplattor, ett lusthus och en eldstad
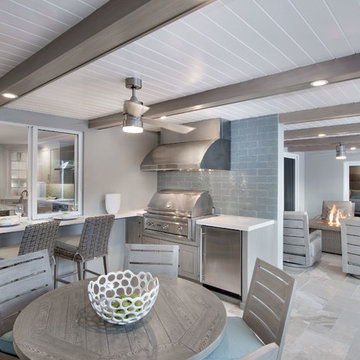
Rick Bethem
Bild på en stor maritim uteplats på baksidan av huset, med kakelplattor och takförlängning
Bild på en stor maritim uteplats på baksidan av huset, med kakelplattor och takförlängning
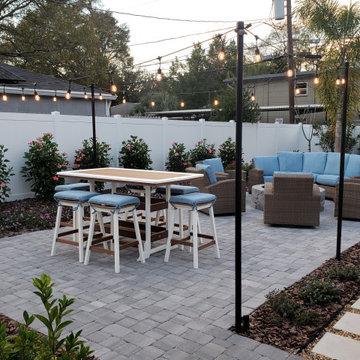
The rear garden will provide plenty of space for entertaining, and the fire pit will provide the interest.
Foto på en mellanstor maritim uteplats framför huset, med en öppen spis och marksten i betong
Foto på en mellanstor maritim uteplats framför huset, med en öppen spis och marksten i betong
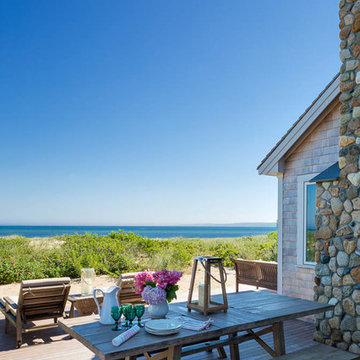
This quaint beach cottage is nestled on the coastal shores of Martha's Vineyard.
Maritim inredning av en mellanstor uteplats på baksidan av huset, med trädäck
Maritim inredning av en mellanstor uteplats på baksidan av huset, med trädäck
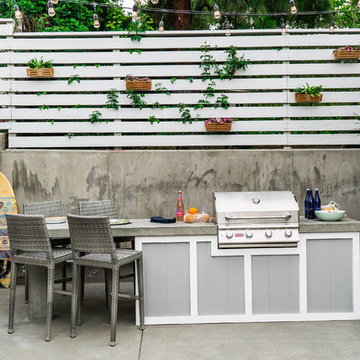
Custom built-in BBQ and concrete counter top.
Photo Credit: Brett J. Hilton
Bild på en liten maritim uteplats längs med huset
Bild på en liten maritim uteplats längs med huset
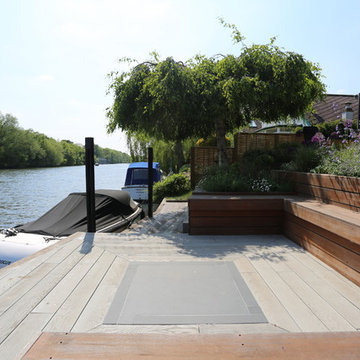
River deck in Sunbury:
http://www.positivegarden.com/portfolio/river-deck-in-sunbury/
Decking: MIllboard Enhanced Grain Smoked Oak;
Yellow Balau hardwood raised beds and cladding.
Fencing: Jackson's Fencing woven fence;
Brazilian Black slate fire pit area.
Lighting: stainless steel led deck lights and stainless steel bulkhead lights.
Positive Garden Ltd
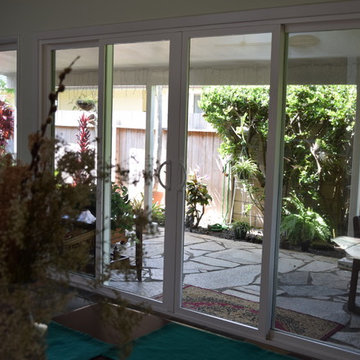
Makai Range sliding doors with self-cleaning glass blocks out heat and noise. Just hose them down and the water and the dirt just slides off with virtually no spots or streaks.
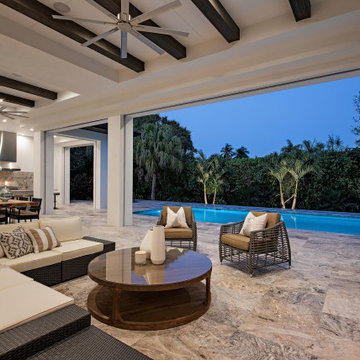
This 1 story 4,346sf coastal house plan features 5 bedrooms, 5.5 baths and a 3 car garage. Its design includes a stemwall foundation, 8″ CMU block exterior walls, flat concrete roof tile and a stucco finish. Amenities include a welcoming entry, open floor plan, luxurious master bedroom suite and a study. The island kitchen includes a large walk-in pantry and wet bar. The outdoor living space features a fireplace and a summer kitchen.
733 foton på maritim uteplats
1
