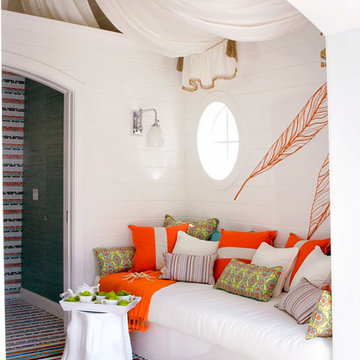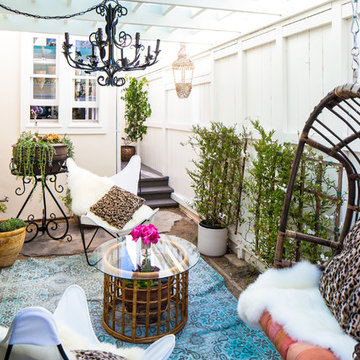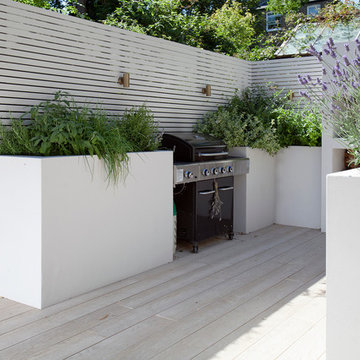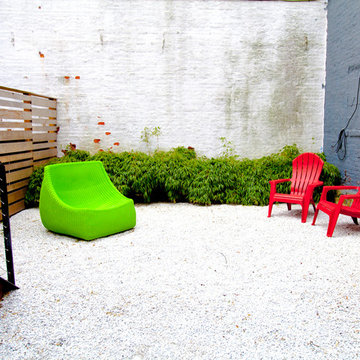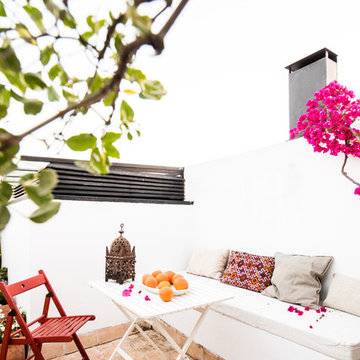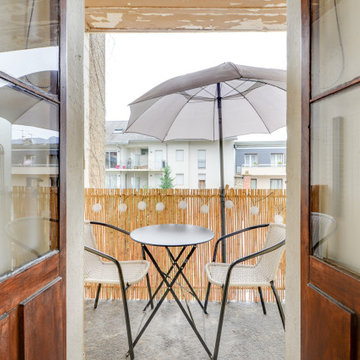209 foton på eklektisk vit uteplats
Sortera efter:
Budget
Sortera efter:Populärt i dag
1 - 20 av 209 foton
Artikel 1 av 3
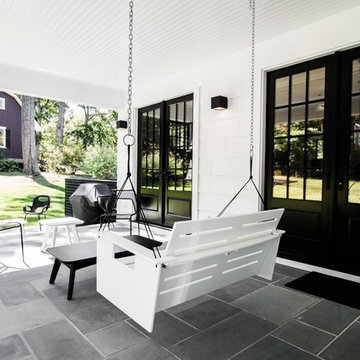
Foto på en mellanstor eklektisk uteplats på baksidan av huset, med stämplad betong och takförlängning
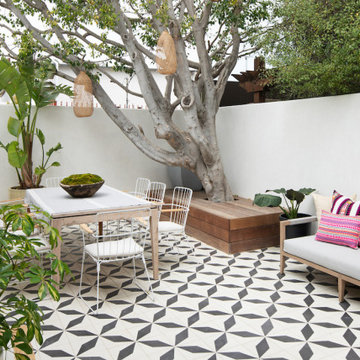
Staged for Michael McCraine, Compass
Photos by Cater Photography
Foto på en eklektisk uteplats
Foto på en eklektisk uteplats
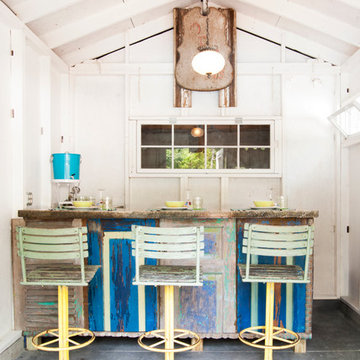
Adrienne DeRosa © 2014 Houzz Inc.
Inside, the pool house is ready for entertaining. Raymond and Jennifer poured the concrete counter top themselves.
The paneling on the front of the bar came from a large cupcake counter at a friend's antique store. When her friend was closing the store, Jennifer and Raymond dismantled the counter and salvaged the painted doors, which they then cut to size as needed.
Antique stools reflect the patina of the bar in an effortlessly charming way. "I found them at the Columbus Country Living Fair," Jennifer explains. "They came from an old Amusement Park; I'm not sure which one, but I kept everything original to them."
Photo: Adrienne DeRosa © 2014 Houzz
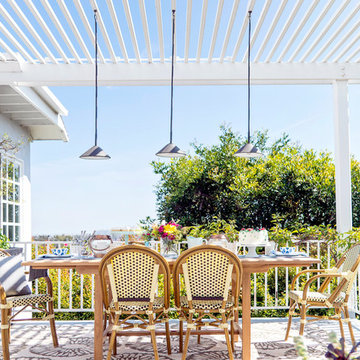
Stunning views of the city of Los Angeles enjoyed with breakfast.
Products and styling by Wayfair.com
Idéer för en liten eklektisk uteplats på baksidan av huset, med betongplatta och en pergola
Idéer för en liten eklektisk uteplats på baksidan av huset, med betongplatta och en pergola
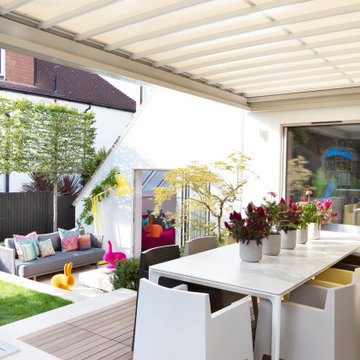
Idéer för att renovera en eklektisk uteplats på baksidan av huset, med trädäck och markiser
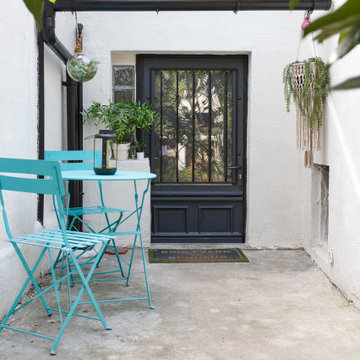
Mobilier de jardin turquoise, crépi blanc et tuyaux et gouttières noir
Idéer för en liten eklektisk uteplats, med grus
Idéer för en liten eklektisk uteplats, med grus
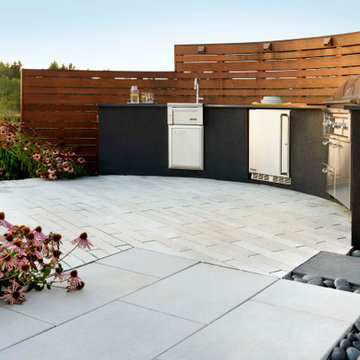
This backyard patio design is inspired by our Para patio slab. Large-scale, ultra-smooth texture and fine lines best describe the all-new Para HD. Manufactured with Techo-Bloc’s patented High Definition technology, an extremely tight surface texture with pores that are virtually invisible. The Para HD provides contemporary styling and design flexibility. Each of its three sizes are packaged and sold separately allowing your projects to reflect your personal creativity. This 60 mm product is available in a 500 mm x 250 mm, 500 mm x 500 mm and 500 mm x 750 mm. It is available in both hyper smooth and polished textures. Check out our website to shop the look! https://www.techo-bloc.com/shop/slabs/para/
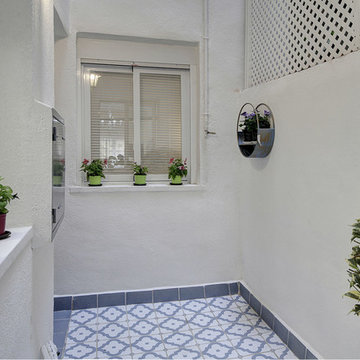
Este patio sufrió una transformación importante cambiando el suelo, poniendo la celosía que separa con el patio del vecino y usando las plantas.
Interiorista: Ana Fernández.
Fotógrafo: Ángelo Rodríguez.
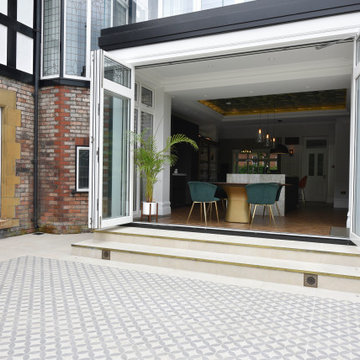
This amazing old house was in need of something really special and by mixing a couple of antiques with modern dark Eggersmann units we have a real stand out kitchen that looks like no other we have ever done. What a joy to work with such a visionary client and on such a beautiful home.
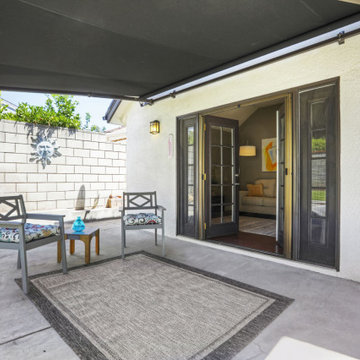
Two chairs with colorful cushions, a quaint side table, aqua vase and neutral outdoor rug welcome you to sit under the awning on a sunny day.
Foto på en mellanstor eklektisk uteplats på baksidan av huset, med betongplatta och markiser
Foto på en mellanstor eklektisk uteplats på baksidan av huset, med betongplatta och markiser
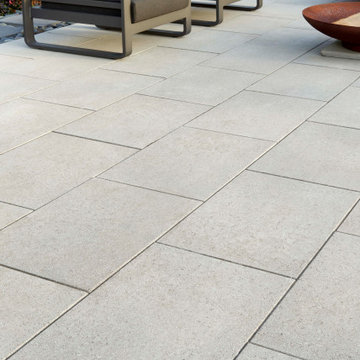
This backyard patio design is inspired by our Para patio slab. Large-scale, ultra-smooth texture and fine lines best describe the all-new Para HD. Manufactured with Techo-Bloc’s patented High Definition technology, an extremely tight surface texture with pores that are virtually invisible. The Para HD provides contemporary styling and design flexibility. Each of its three sizes are packaged and sold separately allowing your projects to reflect your personal creativity. This 60 mm product is available in a 500 mm x 250 mm, 500 mm x 500 mm and 500 mm x 750 mm. It is available in both hyper smooth and polished textures. Check out our website to shop the look! https://www.techo-bloc.com/shop/slabs/para/
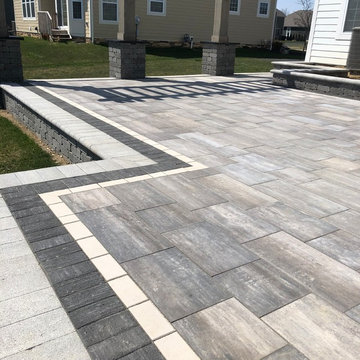
This stunning project, a combination hardscape, deck, pergola and fire pit project in the Ballantrae subdivision of Dublin, Ohio, is a work of art.
Working from the center outward, the first line of pavers to contrast the field is called the sailor course, to use hardscape lingo. For that contrast, the homeowners chose Oberfields’ Unity line of pavers in the Vision Smooth color. The next line of contrast, a darker one, is called the soldier course. Here they selected Il Campo pavers from Unilock’s EnduraColor in charcoal. Finally, the rounded outer edge, which is called the bullnose cap, is from Unilock.
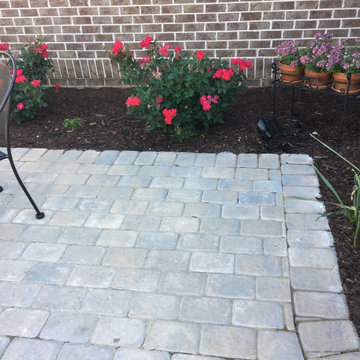
New paver patio with soldier course border.
Idéer för en liten eklektisk uteplats på baksidan av huset, med marksten i tegel
Idéer för en liten eklektisk uteplats på baksidan av huset, med marksten i tegel
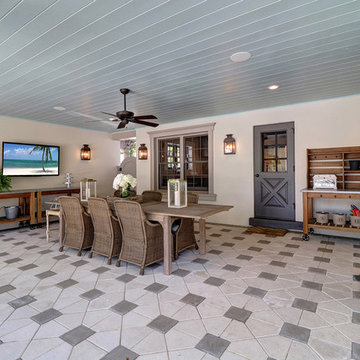
The extensive renovation of this Colonial Revival influenced residence aimed to blend historic period details with modern amenities. Challenges for this project were that the existing front entry porch and side sunroom were structurally unsound with considerable settling, water damage and damage to the shingle roof structure. This necessitated the total demolition and rebuilding of these spaces, but with modern materials that resemble the existing characteristics of this residence. A new flat roof structure with ornamental railing systems were utilized in place of the original roof design.
An ARDA for Renovation Design goes to
Roney Design Group, LLC
Designers: Tim Roney with Interior Design by HomeOwner, Florida's Finest
From: St. Petersburg, Florida
209 foton på eklektisk vit uteplats
1
