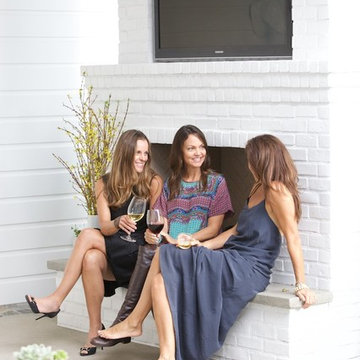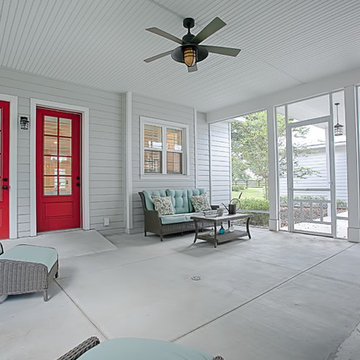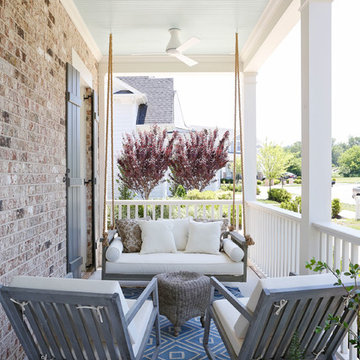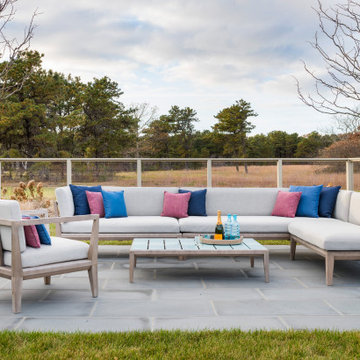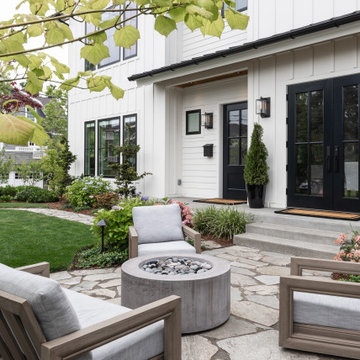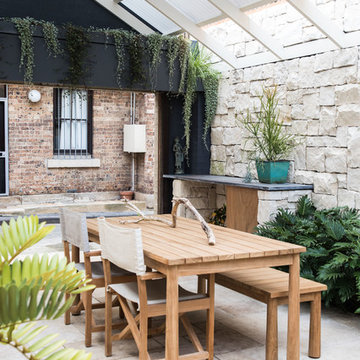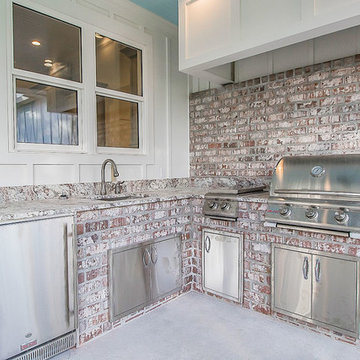392 foton på lantlig vit uteplats
Sortera efter:
Budget
Sortera efter:Populärt i dag
1 - 20 av 392 foton
Artikel 1 av 3

Exempel på en stor lantlig uteplats på baksidan av huset, med trädäck och takförlängning

Photo: Meghan Bob Photo
Lantlig inredning av en stor uteplats på baksidan av huset, med marksten i betong och takförlängning
Lantlig inredning av en stor uteplats på baksidan av huset, med marksten i betong och takförlängning
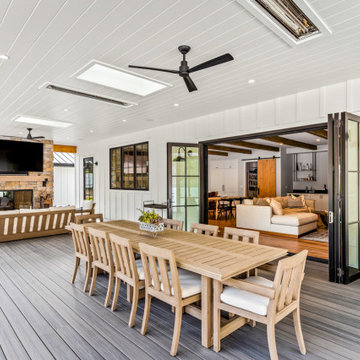
Our clients wanted the ultimate modern farmhouse custom dream home. They found property in the Santa Rosa Valley with an existing house on 3 ½ acres. They could envision a new home with a pool, a barn, and a place to raise horses. JRP and the clients went all in, sparing no expense. Thus, the old house was demolished and the couple’s dream home began to come to fruition.
The result is a simple, contemporary layout with ample light thanks to the open floor plan. When it comes to a modern farmhouse aesthetic, it’s all about neutral hues, wood accents, and furniture with clean lines. Every room is thoughtfully crafted with its own personality. Yet still reflects a bit of that farmhouse charm.
Their considerable-sized kitchen is a union of rustic warmth and industrial simplicity. The all-white shaker cabinetry and subway backsplash light up the room. All white everything complimented by warm wood flooring and matte black fixtures. The stunning custom Raw Urth reclaimed steel hood is also a star focal point in this gorgeous space. Not to mention the wet bar area with its unique open shelves above not one, but two integrated wine chillers. It’s also thoughtfully positioned next to the large pantry with a farmhouse style staple: a sliding barn door.
The master bathroom is relaxation at its finest. Monochromatic colors and a pop of pattern on the floor lend a fashionable look to this private retreat. Matte black finishes stand out against a stark white backsplash, complement charcoal veins in the marble looking countertop, and is cohesive with the entire look. The matte black shower units really add a dramatic finish to this luxurious large walk-in shower.
Photographer: Andrew - OpenHouse VC
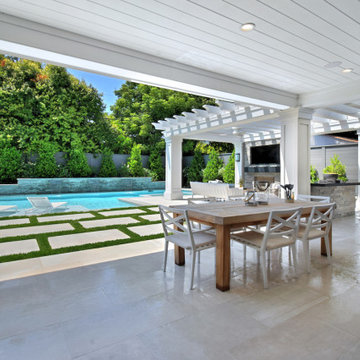
Idéer för stora lantliga uteplatser på baksidan av huset, med utekök, naturstensplattor och en pergola
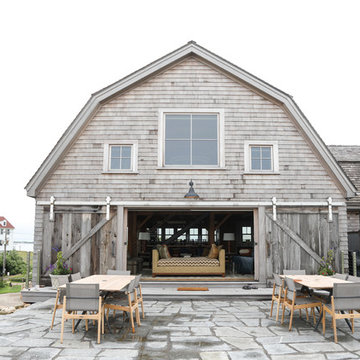
Large sliding barn doors & stone Patio.
- Maaike Bernstrom Photography.
Inspiration för lantliga uteplatser, med naturstensplattor
Inspiration för lantliga uteplatser, med naturstensplattor
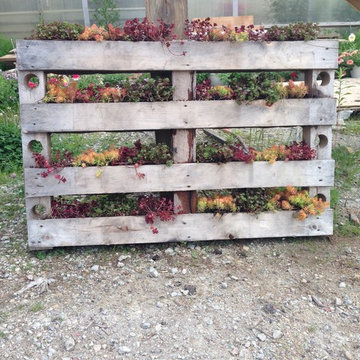
Upcycled pallet planter with succulents.
Foto på en lantlig uteplats på baksidan av huset, med en vertikal trädgård
Foto på en lantlig uteplats på baksidan av huset, med en vertikal trädgård
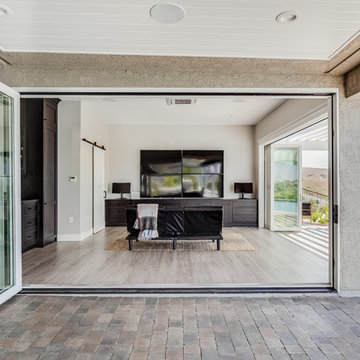
In this full-home remodel, the pool house receives a complete upgrade and is transformed into an indoor-outdoor space that is wide-open to the outdoor patio and pool area and perfect for entertaining. The folding glass walls create expansive views of the valley below and plenty of airflow.
Photo by Brandon Brodie
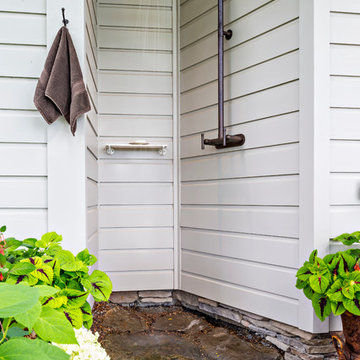
Richard Titus
Idéer för en lantlig uteplats på baksidan av huset, med utedusch, naturstensplattor och takförlängning
Idéer för en lantlig uteplats på baksidan av huset, med utedusch, naturstensplattor och takförlängning
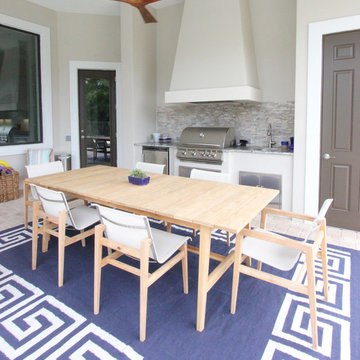
Foto på en mycket stor lantlig uteplats på baksidan av huset, med utekök, naturstensplattor och takförlängning
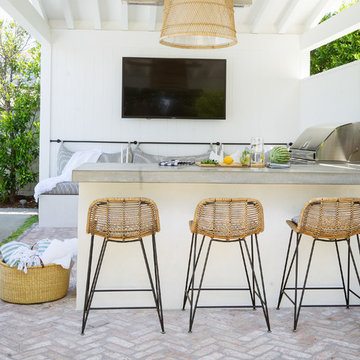
Photos: Lane Dittoe
Build: Christiano Homes
Interiors/ Styling: Mindy Gayer Design
Bild på en lantlig uteplats
Bild på en lantlig uteplats
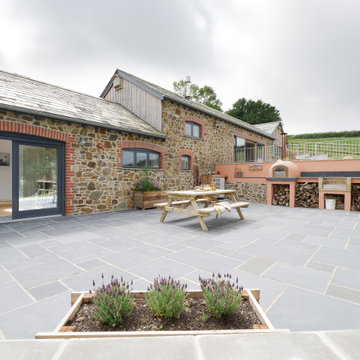
Set in an Area of Outstanding Natural Beauty, with magnificent views across rolling countryside to the sea, this redundant and dilapidated barn was carefully and sympathetically converted into a three bedroom house.
Once part of a small, working farmstead, the barn was restored to retain much of its original appearance and character. Existing door and window openings were retained and established conservation methods and techniques were used in the restoration, including rubble stone pointed in lime mortar, cob block repairs and lime render with a lime wash finish. The roof was constructed of salvaged natural rag slate, with matching clay ridge tiles, laid over a traditional principle truss roofing system.
The contemporary replacement of an adjoining barn is vertically clad with timber to create a distinct but complementary addition that integrates with the existing building and surrounding elements, respecting the sensitivity of the location in terms of scale and massing.
Locally-sourced, traditional vernacular materials were used throughout and any existing site materials were re-used where possible.
Photograph: Aspects Holidays Cornwall
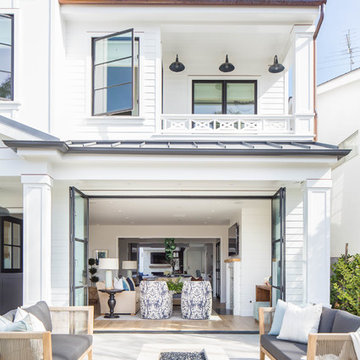
Build: Graystone Custom Builders, Interior Design: Blackband Design, Photography: Ryan Garvin
Lantlig inredning av en stor uteplats framför huset, med en öppen spis
Lantlig inredning av en stor uteplats framför huset, med en öppen spis
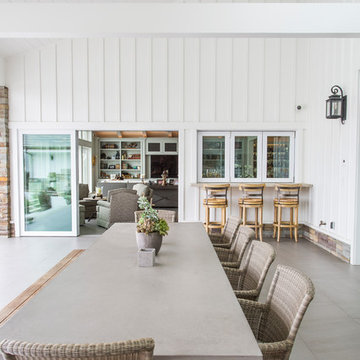
Lantlig inredning av en uteplats på baksidan av huset, med marksten i betong och takförlängning
392 foton på lantlig vit uteplats
1
