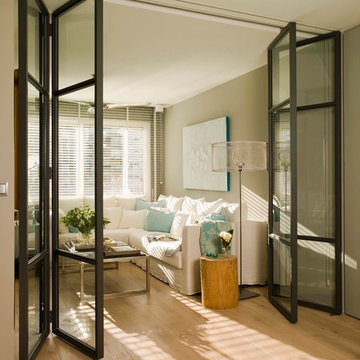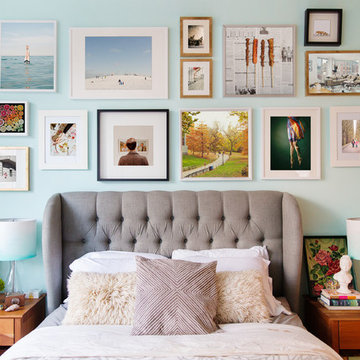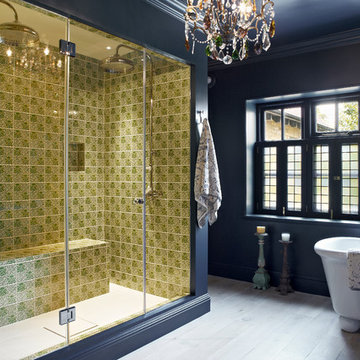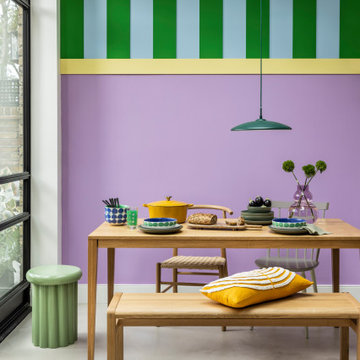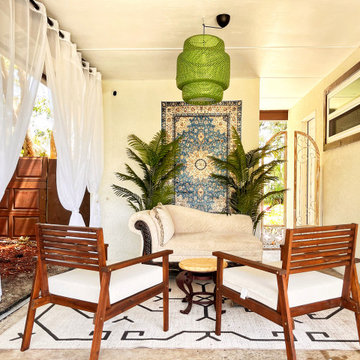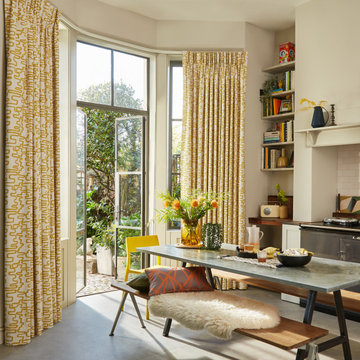590 097 foton på eklektiska badrummet
Sortera efter:Populärt i dag
61 - 80 av 590 097 foton
Artikel 1 av 2

Inredning av ett eklektiskt mellanstort kök, med en rustik diskho, skåp i shakerstil, vita skåp, bänkskiva i kvarts, vitt stänkskydd, rostfria vitvaror, mörkt trägolv och en köksö

Classically elegant, light-reflecting pieces and tiles in bold Mediterranean hues create a truly unique scheme. Set in south-west London this stunning 5 bedroom Victorian terrace features a Mediterranean-inspired family bathroom creating a relaxing, calming haven in which the family can completely relax and was published in the October 2015 issue of Homes & Gardens, Dream Bathrooms.
When the property was purchased 5 years ago, the owners wanted to redesign the master ensuite and create more space so that all the family members could use. The owners were able to double the size of the room and created sufficient space to include a walk-in shower that features Drummond’s elegant Dalby Shower with curved pipe and a 300mm rose in Nickel finish
“We chose these classic-style fittings from Drummonds because they are so glamorous. They are luxurious, beautiful made and built to last” says the owner. The striking Tay bath tub with its gleaming polished finish and a plunger waste is set against a wall paneled in antique mirror from Rupert Bevan Furniture & Interiors, all of which helps to reflect the light that streams in through the windows in the roof making the room feel even bigger.
The double Crake basin with its chunky storage shelf and the beautiful Atlantic Grey marble comes in complete contrast with the beautiful Mediterranean floor tiles in sea blues and greens from Rustico Tile & Stone. The Brora high level WC suite along with the wall mounted towel rail and the bathroom accessories add even more unique touches to the bathroom.
Photography by Darren Chung
Hitta den rätta lokala yrkespersonen för ditt projekt

Exempel på ett stort eklektiskt separat vardagsrum, med beige väggar, klinkergolv i porslin och en väggmonterad TV
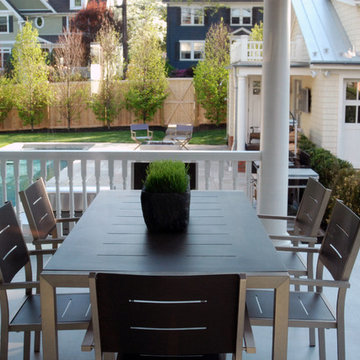
Ancilla Murray Photography- a salt water lap pool is heated by solar panels. An argentine grill is hiding behind the column.
Idéer för eklektiska pooler
Idéer för eklektiska pooler
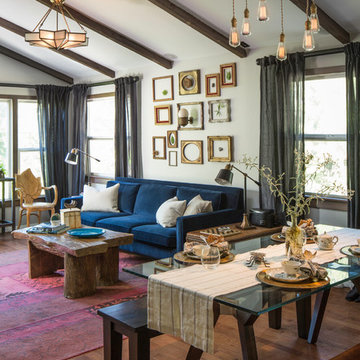
photos: michael kelley http://www.houzz.com/pro/mpkelley/michael-kelley-photography, stylist: http://www.houzz.com/pro/hootnannyhome/hoot-n-anny-home, Jennifer Maxcy

Adrienne DeRosa © 2014 Houzz Inc.
One of the most recent renovations is the guest bathroom, located on the first floor. Complete with a standing shower, the room successfully incorporates elements of various styles toward a harmonious end.
The vanity was a cabinet from Arhaus Furniture that was used for a store staging. Raymond and Jennifer purchased the marble top and put it on themselves. Jennifer had the lighting made by a husband-and-wife team that she found on Instagram. "Because social media is a great tool, it is also helpful to support small businesses. With just a little hash tagging and the right people to follow, you can find the most amazing things," she says.
Lighting: Triple 7 Recycled Co.; sink & taps: Kohler
Photo: Adrienne DeRosa © 2014 Houzz
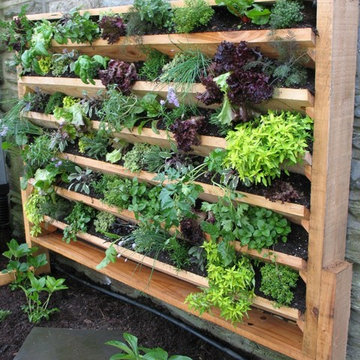
W.D. Wells & Associates, Inc. https://www.facebook.com/wdwells.inc
Project Entry: The Potager Garden at Stonebridge Mansion
2013 PLNA Awards for Landscape Excellence Winner
Category: Theme Garden
Award Level: Bronze
Project Description:
The Potager Garden at Stonebridge Mansion was completed as part ofthe Oxford Arts Alliance 2011Decorator's Showcase. The Garden is a fun and productive garden featuring culinary & medicinal herbs, vegetables, and sustainable gardening concepts. Many sustainable practices can be seen throughout the project such as a compost bin, a rain water harvesting system, and use of many native herbs and vegetables.
A Potager is a French term for an ornamental vegetable garden or kitchen garden. We made sure to keep that in mind as we designed the space. By using a number of herbs that have both culinary and medicinal use we are trying to encourage the public to find more sustainable, home grown options for their own food and medicine. The project also features a vertical herbal wall which is a new idea taking shape in the industry. The wall allows you to provide herbs and vegetables with an optimum growing environment while saving an exorbitant amount of space. It gives people with limited space or poor growing conditions, such as people who live in cities an opportunity to grow their own herbs and vegetables. In addition to the herb wall, vegetables such as lettuce, spinach,beans,tomatoes, and many more can be seen throughout the garden. The garden is located adjacent to the kitchen of the residence to further enhance the garden to table idea. We hope that after seeing this fun themed garden people can both enjoy the space,but also try to apply many of the practices we show to their own landscape. We encouraged visitors to stroll through,or sit awhile in our garden, and learn about rain water harvesting, food crops,vertical gardening,and more!
Plant List: Botanical Name (Common Name)
16 - Buxus microphylla 'Franklin's Gem' (Franklin's Gem Boxwood)
1 - Nandina domestica (Heavenly Bamboo)
3 - Dicentra eximia (Bleeding Heart)
5 - Hellebourous orienta/is (Lenten Rose)
8 - Vaccinium corymbost"1J (Highbush B;ueberry)
4 - Hellianthus anuus (Sunflower)
15 - Calendula officina/is (Marigold)
30 - Assorted Vegetables
30 - Assorted Herbs
Photo Credit: W.D. Wells & Associates, Inc.
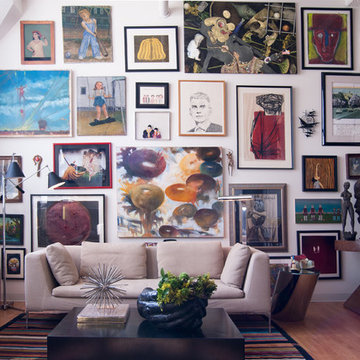
The feature wall in the living area sets the tone for the apartment.
Weiss took advantage of the vast wall space by creating a gallery display of art. Spanning the gamut of styles and origins, the pieces are hung asymmetrically, lending to the organic feel of the space. While the thought of fitting all of her artwork was a bit daunting in the beginning, this is now Weiss's favorite spot in her home. "I somehow managed to fit it in and actually add to it from time to time," she says.
Sofa: Charles Series, B&B Italia
Adrienne DeRosa Photography © 2013 Houzz
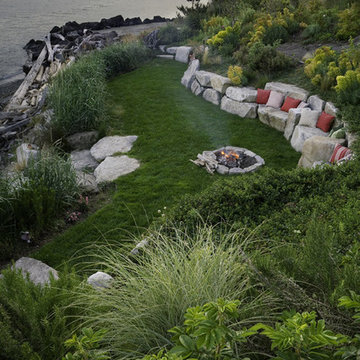
At the base of a stretch of steep bluffs along the shores of Puget Sound, this home was knocked from its foundation by a series of slope failures and landslide events nearly a decade ago. Although the process of unearthing and restoring the site was painstaking, taking nearly five years to accomplish, the current site conditions give no indication of the previous devastation.
The waterfront is now a beautiful and rustic coastal setting, seemly far removed from the nearby city. This salt-sprayed environment requires a hardy planting palette unlike most other gardens. To survive direct exposure to salt and prevailing winds, site planning preparation needed to adhere to a different set of rules. Large stones were used to visually connect one to the expansive panoramic aspect of the site, while also serving to add stability to a slope that inherently migrated. We used predominantly local stone such as granite for its regional look, providing dramatic and natural shapes. The courtyard gardens in the upland portion of the garden are much more formal. Situated directly off the dining room, this garden space was crafted as an extension of the interior.
The garden as a whole is a whimsical and natural retort to the earlier ruin that devastated the area.
Photos by Steve Young.
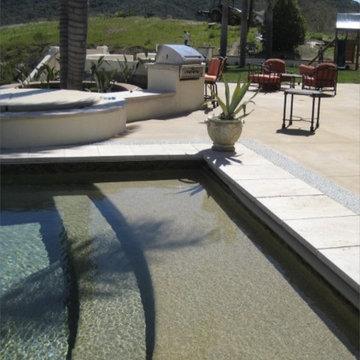
Inredning av en eklektisk stor rektangulär infinitypool på baksidan av huset, med vattenrutschkana och marksten i betong
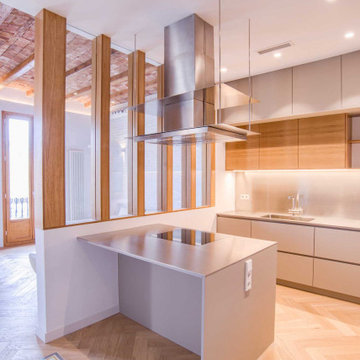
A l’entrada, una catifa de mosaic hidràulic en rep i ens dona pas a la cuina.
Una illa central i una campana extractora d’acer inoxidable penjant que combina amb el gris dels mobles de la cuina on hi tenim tots els electrodomèstics integrats.
La cuina queda separada per una estructura de fusta i vidre que tot i que delimita l’espai, deixa passar la llum i les vistes a través seu.
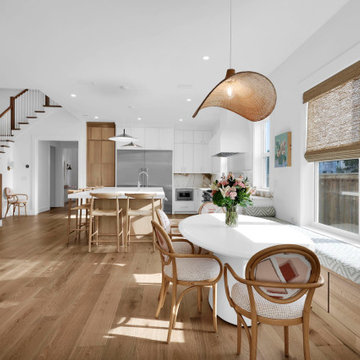
Stunning kitchen with quarter-sawn white oak cabinetry and custom bench combined with polar white painted maple. The main top is an exotic marble
and the expansive waterfall island features a durable and modern white quartz. Also boasts a gorgeous custom hood, light oak floors, fun fabrics, woven window coverings, designer lighting and hardware and a separate wet bar with a custom peach color and polar white uppers. Everything one could need for an active family living at the coast.
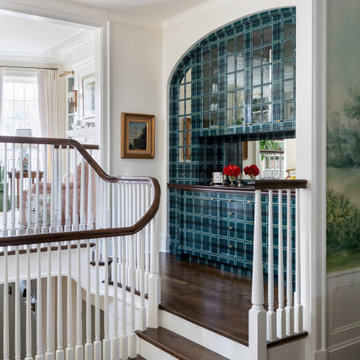
Inspired by the architecture of the prestigious Regent Street in London, the exterior of this city home has an elegant and refined street presence. A thoughtful floor plan cleverly utilizes the project’s narrow site to provide an open, but defined light-filled interior. Custom detailing paired with colorful finishes, create an inviting and vibrant family home.
View more of this home through #BBARegentStreetTownhome on Instagram.
590 097 foton på eklektiska badrummet

Restoring a beautiful listed building while adding in period features and character through colour and pattern.
Idéer för ett litet eklektiskt vit badrum, med skåp i shakerstil, bruna skåp, ett platsbyggt badkar, grön kakel, keramikplattor, gröna väggar, klinkergolv i keramik, marmorbänkskiva och flerfärgat golv
Idéer för ett litet eklektiskt vit badrum, med skåp i shakerstil, bruna skåp, ett platsbyggt badkar, grön kakel, keramikplattor, gröna väggar, klinkergolv i keramik, marmorbänkskiva och flerfärgat golv
4
