329 foton på eklektiskt allrum, med en spiselkrans i trä
Sortera efter:
Budget
Sortera efter:Populärt i dag
21 - 40 av 329 foton
Artikel 1 av 3
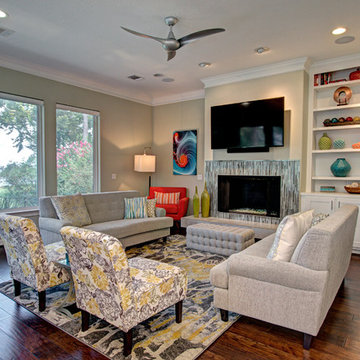
Michael Whitesides Photography
Foto på ett stort eklektiskt allrum med öppen planlösning, med gröna väggar, mellanmörkt trägolv, en standard öppen spis, en spiselkrans i trä och en väggmonterad TV
Foto på ett stort eklektiskt allrum med öppen planlösning, med gröna väggar, mellanmörkt trägolv, en standard öppen spis, en spiselkrans i trä och en väggmonterad TV
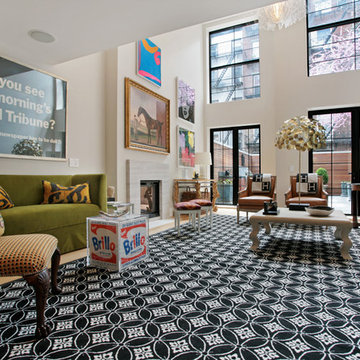
Inspiration för stora eklektiska allrum med öppen planlösning, med vita väggar, ljust trägolv, en standard öppen spis och en spiselkrans i trä
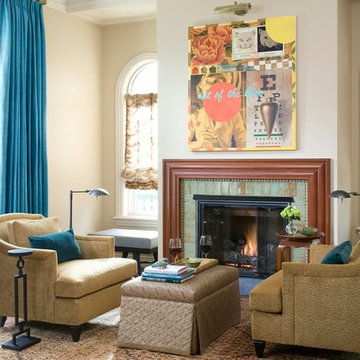
Our client wanted us to take him out of his style comfort zone so we paired electric blue silk curtains that strengthen the room with surprise when paired with vintage rugs.
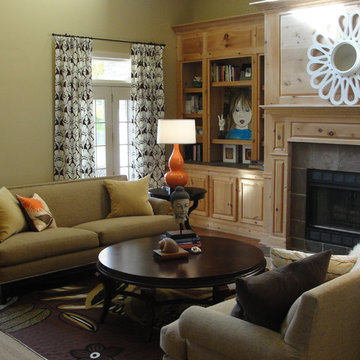
Inredning av ett eklektiskt allrum, med gröna väggar och en spiselkrans i trä
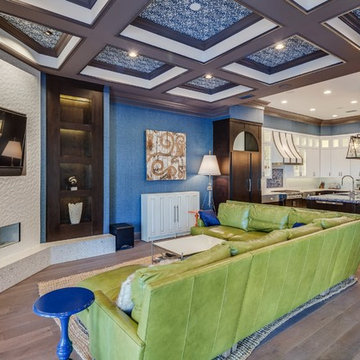
Inspiration för stora eklektiska allrum med öppen planlösning, med blå väggar, mellanmörkt trägolv, en bred öppen spis, en spiselkrans i trä och en väggmonterad TV
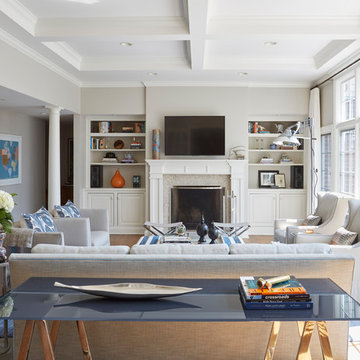
These homeowners love mixing styles for a truly eclectic decor. Their house is traditional as seen in the mantle, the book shelves and the ceiling trim. But the traditional stops there. This room mixes industrial, modern and some rustic touches for a unique and energetic mix. Kaskel Photo
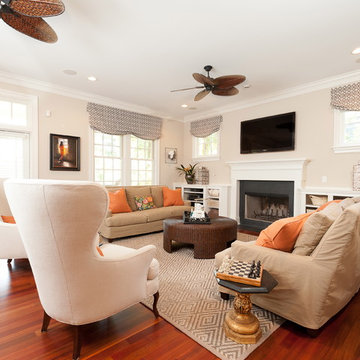
A relaxed, family friendly space that is enhanced by the homeowners unique art collection.
Exempel på ett mellanstort eklektiskt allrum med öppen planlösning, med mörkt trägolv, en standard öppen spis, en spiselkrans i trä, en väggmonterad TV och brunt golv
Exempel på ett mellanstort eklektiskt allrum med öppen planlösning, med mörkt trägolv, en standard öppen spis, en spiselkrans i trä, en väggmonterad TV och brunt golv
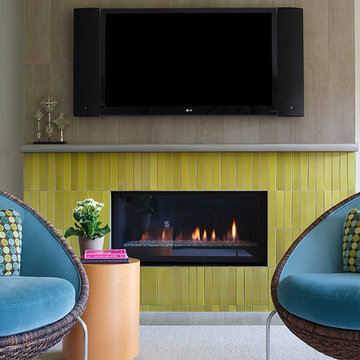
Architect John Lum Architecture
Photographer Eric Rorer
Idéer för eklektiska allrum med öppen planlösning, med grå väggar, heltäckningsmatta, en standard öppen spis, en spiselkrans i trä och en väggmonterad TV
Idéer för eklektiska allrum med öppen planlösning, med grå väggar, heltäckningsmatta, en standard öppen spis, en spiselkrans i trä och en väggmonterad TV

Natural light and a neutral palette with pops of color. The walls are origami white and the floors are white oak with a light stain. The same stain is on the floating shelves and the tops to the built- in storage. The mantel and the beam above are also done in the same stain The dueling sofas are accessorized with blue and orange pillows. The upholstered ottomans and cubes add texture and extra seating to the space. The fireplace is at an angle and is covered in large tile that run vertically. The custom rug was cut to fit the space. Huge doors were added and the windows were put on each side of the fireplace.
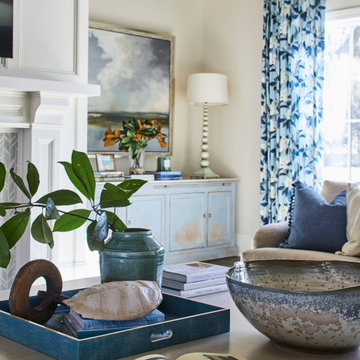
The fireplace and mantle in the family room. Note the coffered ceiling and the stains tongue and groove ceiling.
The oversized window look out onto the pool and onto the fairway
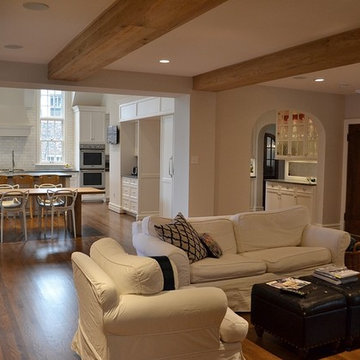
Here's the family looking back at the kitchen.
Chris Marshall
Exempel på ett mellanstort eklektiskt allrum med öppen planlösning, med grå väggar, mellanmörkt trägolv, en standard öppen spis, en spiselkrans i trä och en väggmonterad TV
Exempel på ett mellanstort eklektiskt allrum med öppen planlösning, med grå väggar, mellanmörkt trägolv, en standard öppen spis, en spiselkrans i trä och en väggmonterad TV
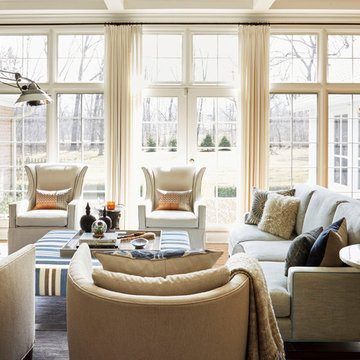
These homeowners love mixing styles for a truly eclectic decor. Their house is traditional, but the traditional stops there. This room mixes industrial, modern and some rustic touches for a unique and energetic mix. Kaskel Photo
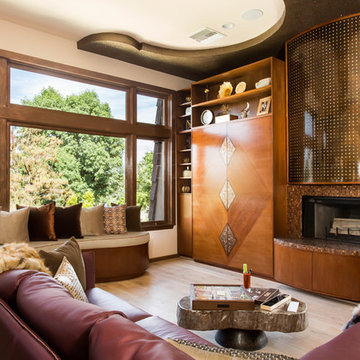
This room is a true host's paradise with seating for over 20 people, two televisions, a pool table, and a full bar! Who doesn't want to party here?
Eklektisk inredning av ett mycket stort allrum på loftet, med beige väggar, ljust trägolv, en standard öppen spis och en spiselkrans i trä
Eklektisk inredning av ett mycket stort allrum på loftet, med beige väggar, ljust trägolv, en standard öppen spis och en spiselkrans i trä
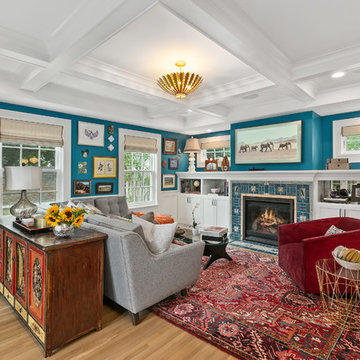
Two story addition. Family room, mud room, extension of existing kitchen, and powder room on the main level. Master Suite above. Interior Designer Lenox House Design (Jennifer Horstman), Photos by 360 VIP (Dean Riedel).
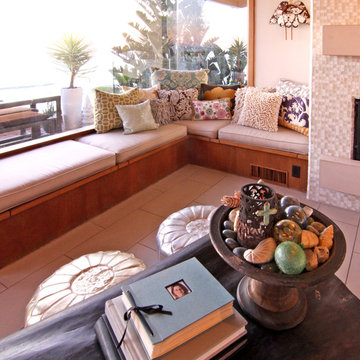
Shelley Gardea Photography © 2012 Houzz
Idéer för att renovera ett eklektiskt allrum, med en spiselkrans i trä
Idéer för att renovera ett eklektiskt allrum, med en spiselkrans i trä
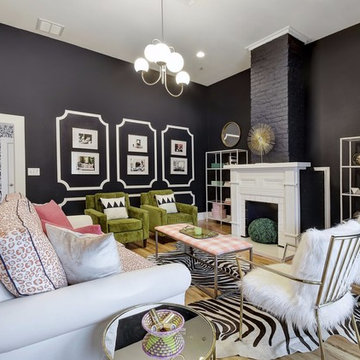
Amanda Terry
Idéer för ett eklektiskt avskilt allrum, med svarta väggar, ljust trägolv, en standard öppen spis, en spiselkrans i trä och beiget golv
Idéer för ett eklektiskt avskilt allrum, med svarta väggar, ljust trägolv, en standard öppen spis, en spiselkrans i trä och beiget golv
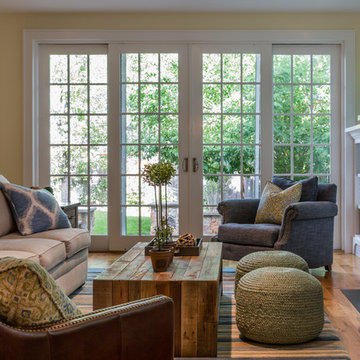
We designed this home for a family moving from San Francisco to Boulder and did the entire thing long distance! We had a year to come up with furnishing plans for this home that would work with the lifestyle of this young family. We chose some traditional pieces to anchor the spaces and then added more modern and industrial elements to give it a more relaxed and funky vibe. They love color so we added in blues and greens to the neutral scheme.
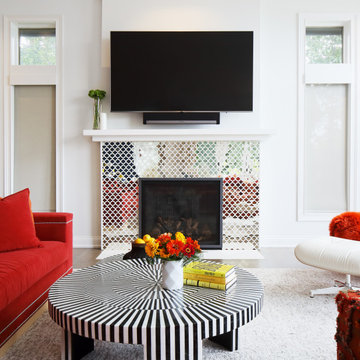
Colorful Family Room with a Moroccan influence for the family of a veterinarian, with comfortable seating for children and all manner of pets.
Idéer för stora eklektiska allrum med öppen planlösning, med vita väggar, mörkt trägolv, en standard öppen spis, en spiselkrans i trä och en väggmonterad TV
Idéer för stora eklektiska allrum med öppen planlösning, med vita väggar, mörkt trägolv, en standard öppen spis, en spiselkrans i trä och en väggmonterad TV
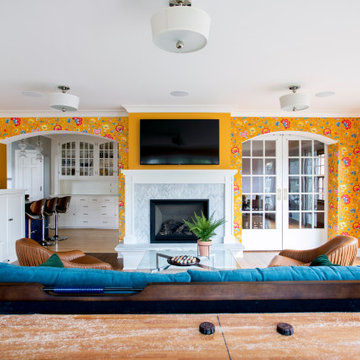
Inredning av ett eklektiskt stort allrum med öppen planlösning, med gula väggar, mellanmörkt trägolv, en standard öppen spis, en spiselkrans i trä och en väggmonterad TV
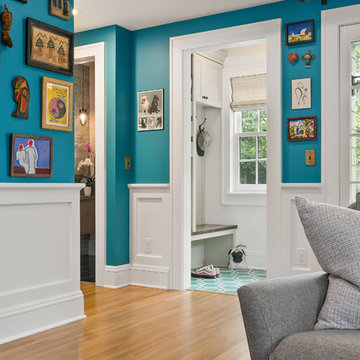
360-Vip Photography - Dean Riedel
Schrader & Co - Remodeler
Foto på ett mellanstort eklektiskt allrum med öppen planlösning, med blå väggar, ljust trägolv, en standard öppen spis, en spiselkrans i trä, en väggmonterad TV och gult golv
Foto på ett mellanstort eklektiskt allrum med öppen planlösning, med blå väggar, ljust trägolv, en standard öppen spis, en spiselkrans i trä, en väggmonterad TV och gult golv
329 foton på eklektiskt allrum, med en spiselkrans i trä
2