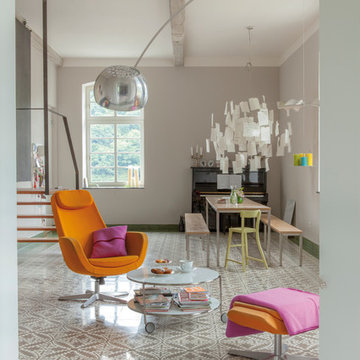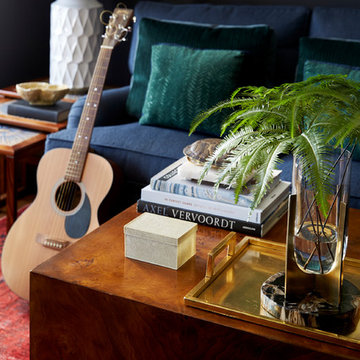164 foton på eklektiskt allrum, med ett musikrum
Sortera efter:
Budget
Sortera efter:Populärt i dag
41 - 60 av 164 foton
Artikel 1 av 3
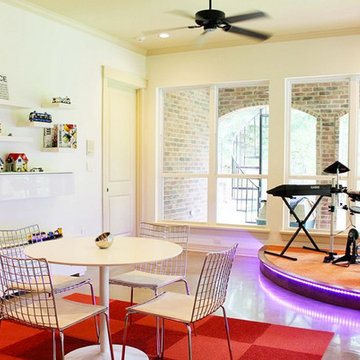
Game Room Design for the kids
Idéer för mellanstora eklektiska allrum med öppen planlösning, med vita väggar och ett musikrum
Idéer för mellanstora eklektiska allrum med öppen planlösning, med vita väggar och ett musikrum
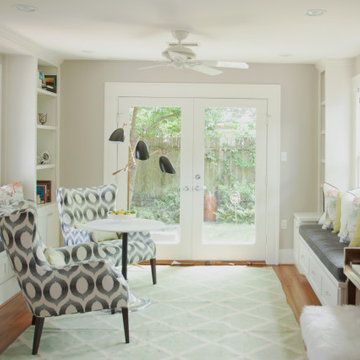
For this 1928 bungalow in the Historic Houston Heights we remodeled the home to give a sense of order to the small home. The spaces that existed were choppy and doors everywhere. In a small space doors can really eat into your living area. We took our cues for style from our contemporary loving clients and their Craftsman bungalow.
Our remodel plans focused on the kitchen and den area. There’s a formal living and then an additional living area off the back of the kitchen. We brought purpose to the back den by creating built-ins centered around the windows for their book collection. The window seats and the moveable chairs are seating for the many parties our client’s like to throw. The original kitchen had multiple entries. We closed off a door to the master bedroom to move the refrigerator. That enabled us to open the wall to the front of the house creating a sense of a much larger space while also providing a great flow for entertaining.
To reflect our client’s contemporary leaning style we kept the materials white and simple in a way that fits with the house style but doesn’t feel fussy.
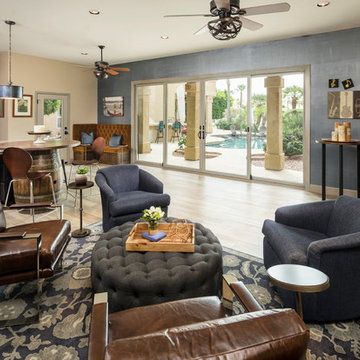
A lake-side guest house is designed to transition from everyday living to hot-spot entertaining. The eclectic environment accommodates jam sessions, friendly gatherings, wine clubs and relaxed evenings watching the sunset while perched at the wine bar.
Shown in this photo: guest house, wine bar, man cave, custom guitar wall, tufted banquette, custom banquette, leather chair, martini table, custom upholstered barrel chairs, wool area rug, tufted ottoman, wood plank floor, clients accessories, finishing touches designed by LMOH Home. | Photography Joshua Caldwell.
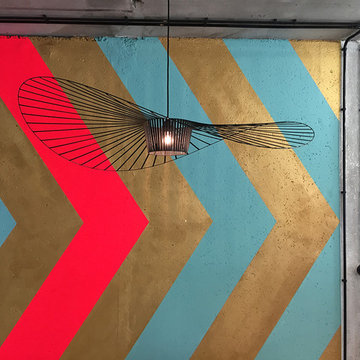
Die Lampe Vertigo ist in den Worten der Designerin eine “Höhlen-Lampe”. Sie ist gleichzeitig himmlisch und grafisch, sie funktioniert sowohl in großen wie in kleinen Räumen, wo sie einen eignen intimen Bereich schafft. Wegen ihrer ultra-leichten Fiberglass Struktur, verbunden mit Bändern aus Polyurethan, bewegt sie sich schon bei einem sanften Luftzug. Durch die geschwungene Form wirkt die Lampe lebendig und fasziniert mit ihrem Schattenspiel.
Vertigo is, in the words of its designer, a “den lamp”. It is simultaneously ethereal and graphic, adapting to both large and small spaces where it creates it’s own intimate space. With its ultra-light fibreglass structure, stretched with velvelty polyurethane ribbons, this pendant lamp fascinates as it comes to life swaying in the soft air currents that surround it.
Größe Ø140xH15cm oder Ø200xH17cm
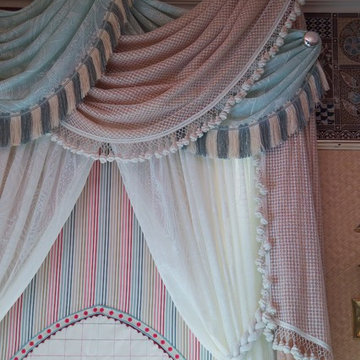
Foto på ett stort eklektiskt allrum, med ett musikrum, beige väggar och mellanmörkt trägolv
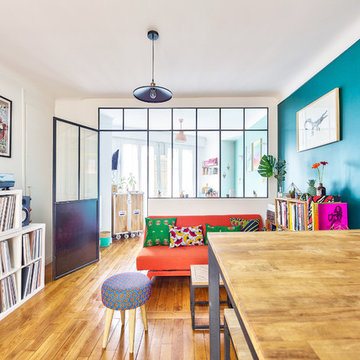
Un superbe salon/salle à manger aux teintes exotiques et chaudes ! Un bleu-vert très franc pour ce mur, une couleur peu commune. Le canapé orange, là encore très original, est paré et entouré de mobilier en tissu wax aux motifs hypnotisant. Le tout répond à un coin dînatoire en partie haute pour 6 personnes. Le tout en bois et métal, assorti aux suspensions et à la verrière, pour rajouter un look industriel à l'ensemble. Et un coin vinyle et platines, qui rajoute un style hipster à tout ça ! Un vrai mélange de styles !
On commence à apercevoir la chambre derrière tout ça...
https://www.nevainteriordesign.com
http://www.cotemaison.fr/loft-appartement/diaporama/appartement-paris-9-avant-apres-d-un-33-m2-pour-un-couple_30796.html
https://www.houzz.fr/ideabooks/114511574/list/visite-privee-exotic-attitude-pour-un-33-m%C2%B2-parisien
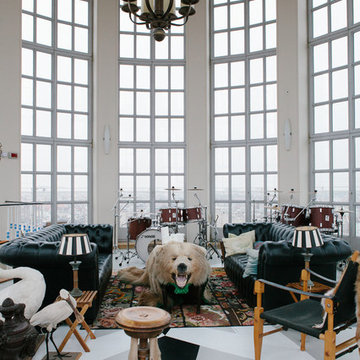
HEJM - Interieurfotografie
Foto: HEJM © 2014 Houzz
Inredning av ett eklektiskt allrum med öppen planlösning, med linoleumgolv, ett musikrum och vita väggar
Inredning av ett eklektiskt allrum med öppen planlösning, med linoleumgolv, ett musikrum och vita väggar
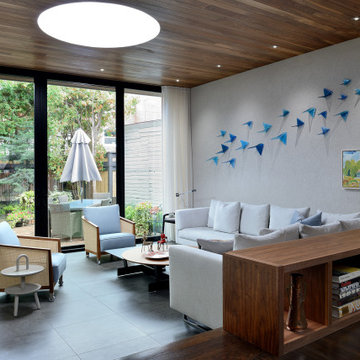
Constructed for a musically inclined family, this family room doubles as a concert space, with a close and open connection to the rear gardens.
Inredning av ett eklektiskt mellanstort allrum på loftet, med ett musikrum, beige väggar, klinkergolv i keramik, en bred öppen spis, en spiselkrans i gips och grått golv
Inredning av ett eklektiskt mellanstort allrum på loftet, med ett musikrum, beige väggar, klinkergolv i keramik, en bred öppen spis, en spiselkrans i gips och grått golv
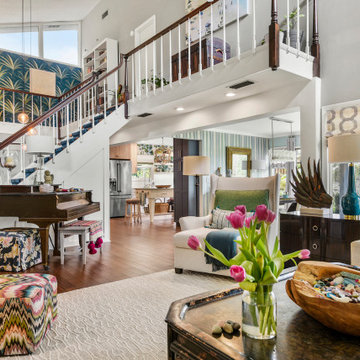
Inredning av ett eklektiskt stort allrum med öppen planlösning, med ett musikrum, grå väggar, mellanmörkt trägolv och brunt golv
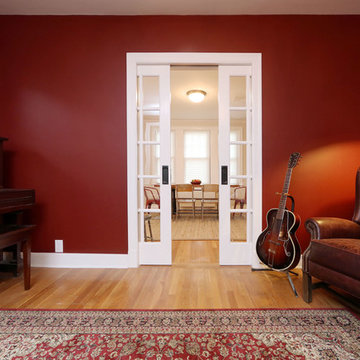
This sophisticated and warm music room opens up to the dining area through a recessed pocket door, which is a new entry to help redirect the flow of traffic through this Brighton home.
Photography by OnSite Studios: Jay@onsitestudios.com
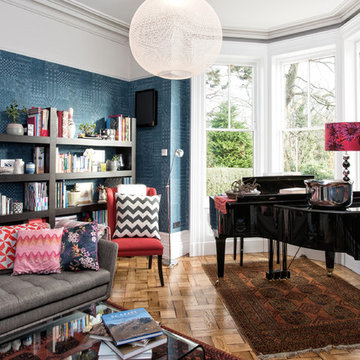
The original house was previously extended but had not been constructed to be in keeping with a building of this age and architectural appearance. We demolished the existing garage and two storey rear extension, both of which formed part of the previous extension works, and replaced this with a single storey side extension and a two storey rear extension, both of which are on the same footprint. Furthermore we formed a small rear single storey entrance which enabled us to open up the existing stairs which were cramped and devoid of any natural light. The main principle of the scheme was to open up the interior of the building allowing for improved natural light and to create an efficient, ergonomic family dwelling which blends into the long-established neighbourhood. All materials that have been used are in keeping with the period of the house and the design of the extension retain the proportions and heights of the existing period of the property, along with the windows and doors and a new Victorian styled traditional sky lantern.

2 channel listening room, Sitting area
Idéer för att renovera ett litet eklektiskt avskilt allrum, med ett musikrum, vita väggar, ljust trägolv, en öppen hörnspis och en spiselkrans i sten
Idéer för att renovera ett litet eklektiskt avskilt allrum, med ett musikrum, vita väggar, ljust trägolv, en öppen hörnspis och en spiselkrans i sten
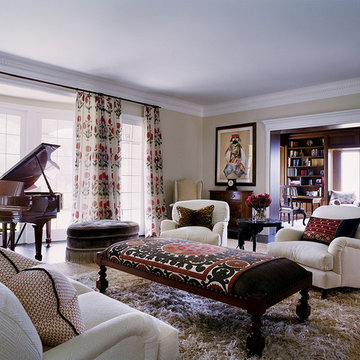
Idéer för mellanstora eklektiska avskilda allrum, med ett musikrum, vita väggar och mörkt trägolv
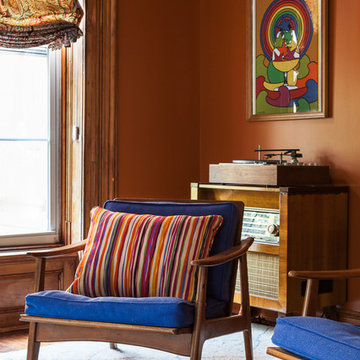
Seth Caplan
Idéer för att renovera ett mellanstort eklektiskt avskilt allrum, med ett musikrum, bruna väggar och mörkt trägolv
Idéer för att renovera ett mellanstort eklektiskt avskilt allrum, med ett musikrum, bruna väggar och mörkt trägolv
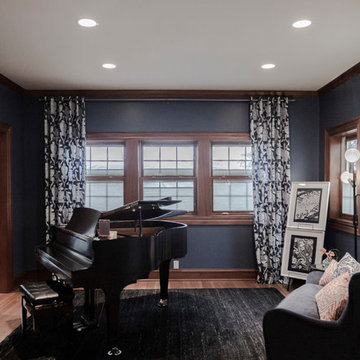
Foto på ett mellanstort eklektiskt avskilt allrum, med ett musikrum, blå väggar, mellanmörkt trägolv och brunt golv
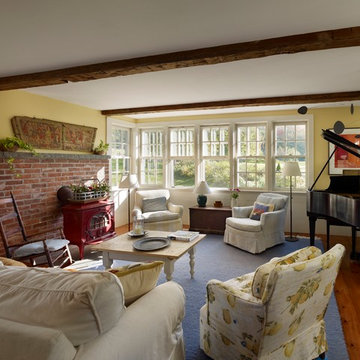
This two story addition and renovation to a colonial-era farmhouse addressed the owners request for a light-filled kitchen, family and dining great room with prime views across their 16 acre property. New and old are subtly blended throughout to a achieve unity and balance in which the new and old parts of the house are still clearly expressed. Photo: Barry Halkin
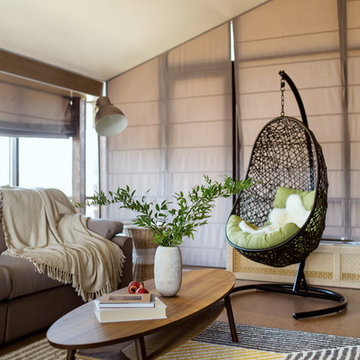
Мансарда
Idéer för att renovera ett mellanstort eklektiskt avskilt allrum, med ett musikrum, vita väggar, mellanmörkt trägolv, en väggmonterad TV och beiget golv
Idéer för att renovera ett mellanstort eklektiskt avskilt allrum, med ett musikrum, vita väggar, mellanmörkt trägolv, en väggmonterad TV och beiget golv
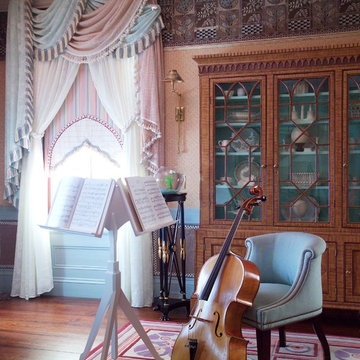
Exempel på ett stort eklektiskt allrum med öppen planlösning, med ett musikrum, flerfärgade väggar och heltäckningsmatta
164 foton på eklektiskt allrum, med ett musikrum
3
