7 foton på eklektiskt allrum
Sortera efter:
Budget
Sortera efter:Populärt i dag
1 - 7 av 7 foton
Artikel 1 av 3

In this room, we've framed the Dedale Vintage mural wallcovering by Coordonne like a piece of artwork. This distinctive choice adds a captivating and artistic focal point to the space, demonstrating that inspiration can take various forms.

Meine Kunden wünschten sich ein Gästezimmer. Das würde zwar nur wenig genutzt werden, aber der Raum über der Garage war nun einmal fällig.
Da wir im Wohnzimmer keinen Kamin unterbringen konnten, habe ich aus diesem ungeliebtem Appendix ein "Winterwohnzimmer" gemacht, den hier war ein Schornstein gar kein Problem,
Zwei neue Dachflächenfenster sorgen für Helligkeit und die beiden Durchbrüche zum Flur sorgen dafür, dass dieser auch etwas von der neuen Lichtquelle profitiert und das zwei Wohnzimmer nicht mehr nur ein Anhängsel ist.
Gäste kommen jetzt häufiger als geplant - aus dem Sofa läßt sich in wenigen Minuten ein sehr komfortables Bett machen.
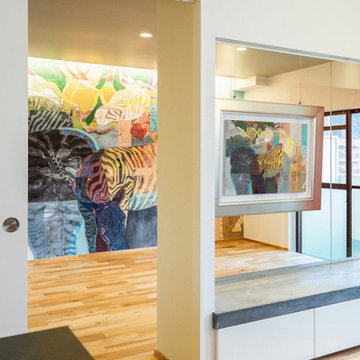
福岡県北九州市の『OLDGEAR』が手掛ける『Artctuary® アートクチュアリ』プロジェクト。空間の為に描き下ろされた“限定絵画”と、その絵画で製作した“オリジナル壁紙”を修飾。世界にひとつだけの“自分の為の美術館”のような物件。
Idéer för att renovera ett eklektiskt allrum med öppen planlösning, med vita väggar, ljust trägolv och brunt golv
Idéer för att renovera ett eklektiskt allrum med öppen planlösning, med vita väggar, ljust trägolv och brunt golv
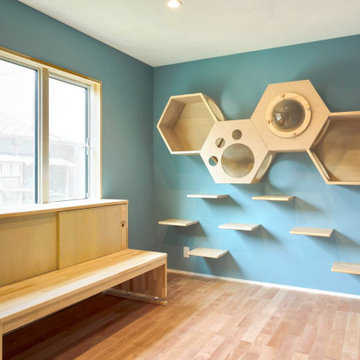
用途:キャットルーム
Eklektisk inredning av ett stort allrum med öppen planlösning, med blå väggar, ljust trägolv och beiget golv
Eklektisk inredning av ett stort allrum med öppen planlösning, med blå väggar, ljust trägolv och beiget golv
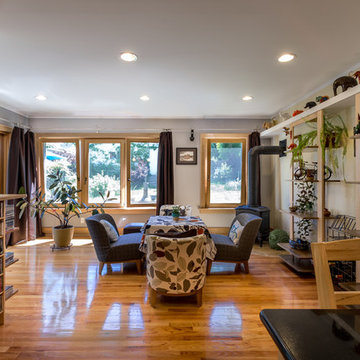
The back of this 1920s brick and siding Cape Cod gets a compact addition to create a new Family room, open Kitchen, Covered Entry, and Master Bedroom Suite above. European-styling of the interior was a consideration throughout the design process, as well as with the materials and finishes. The project includes all cabinetry, built-ins, shelving and trim work (even down to the towel bars!) custom made on site by the home owner.
Photography by Kmiecik Imagery
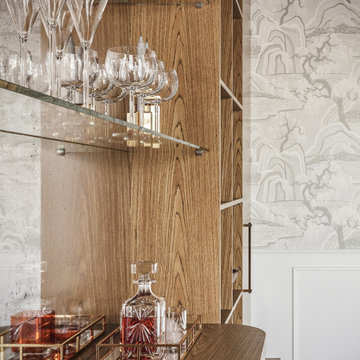
In this closeup view of the family retreat room, attention to detail becomes apparent. Warm lacquered Ribbon Oak veneer by New Age Veneers playfully echoes the graceful lines of the Indigo Garden wallcovering by Borastapeter, enveloping the display bar section in a harmonious dance of textures and patterns.
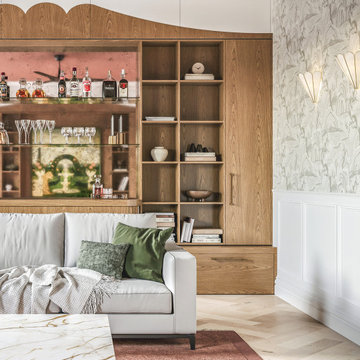
In this family retreat room, the design concept revolves around enveloping everyone in tactile experiences while fostering a sense of serenity and positivity. Every surface, including the walls and ceiling, is adorned with carefully chosen wallpaper, creating a textural haven that soothes the senses.
The built-in joinery draws inspiration from antique aesthetics but undergoes a reimagining through a postmodern lens, resulting in a harmonious blend of timeless charm and contemporary sensibility.
7 foton på eklektiskt allrum
1