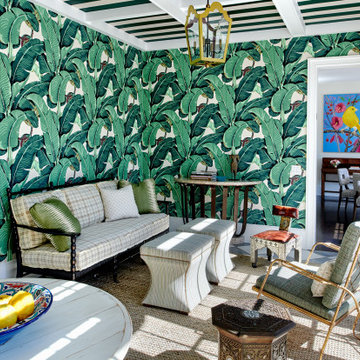43 foton på klassiskt allrum
Sortera efter:
Budget
Sortera efter:Populärt i dag
1 - 20 av 43 foton
Artikel 1 av 3

A cozy family room with wallpaper on the ceiling and walls. An inviting space that is comfortable and inviting with biophilic colors.
Bild på ett mellanstort vintage avskilt allrum, med gröna väggar, mellanmörkt trägolv, en standard öppen spis, en spiselkrans i sten, en väggmonterad TV och beiget golv
Bild på ett mellanstort vintage avskilt allrum, med gröna väggar, mellanmörkt trägolv, en standard öppen spis, en spiselkrans i sten, en väggmonterad TV och beiget golv

Idéer för att renovera ett vintage avskilt allrum, med blå väggar, ljust trägolv och beiget golv

This once unused garage has been transformed into a private suite masterpiece! Featuring a full kitchen, living room, bedroom and 2 bathrooms, who would have thought that this ADU used to be a garage that gathered dust?

Though partially below grade, there is no shortage of natural light beaming through the large windows in this space. Sofas by Vanguard; pillow wools by Style Library / Morris & Co.
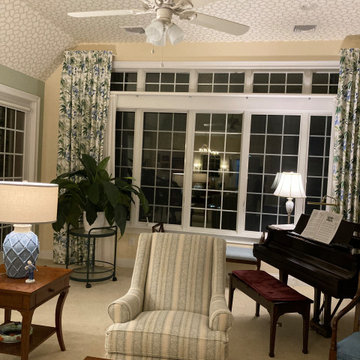
These sweet widowed retirees met at church, fell in love and married in 2019. Soon after, they moved into one of the lovely estate homes at Dunwoody Village. The leather sofas that they purchased turned out to be too low and soft to meet their needs. We selected a beautiful, supportive sofa upholstered with a worry free performance fabric and two lovely swivel chairs in a coordinating fabric. The wood cocktail table has a unique contrasting woven accents. The generously sized ceramic lamps on the graceful end tables offer ample light.They needed window treatments to enliven the decor. The artful floral fabric chosen for the drapery is a perfect fit for the lady of the house, who is an avid gardener and painter. The same fabric was used on the smart valances in the kitchen to tie the adjoining spaces together. The trellis wall paper on the vaulted ceiling makes the space feel like an atrium in springtime.
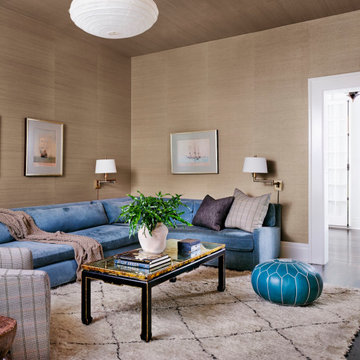
Idéer för mellanstora vintage avskilda allrum, med beige väggar, mörkt trägolv och brunt golv
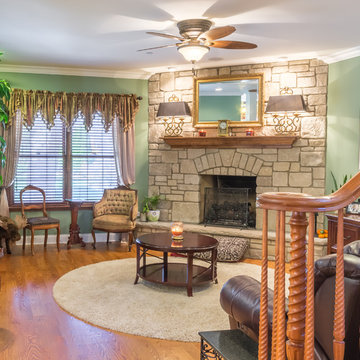
Inspiration för ett stort vintage allrum med öppen planlösning, med gröna väggar, mellanmörkt trägolv, en öppen hörnspis, en spiselkrans i sten, en väggmonterad TV, brunt golv och ett bibliotek
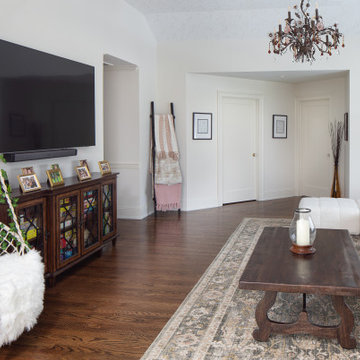
Exempel på ett stort klassiskt allrum, med vita väggar, mellanmörkt trägolv, en väggmonterad TV och brunt golv
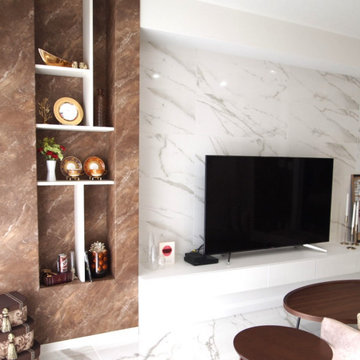
海の見えるリゾートマンションの一室を
リノベーション致しました。
Inredning av ett klassiskt allrum, med vita väggar, marmorgolv, en fristående TV och vitt golv
Inredning av ett klassiskt allrum, med vita väggar, marmorgolv, en fristående TV och vitt golv
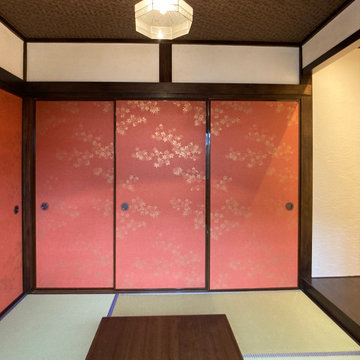
お客様と一緒に悩んだ襖紙。
赤すぎず、落ち着いた雰囲気になりました。
Inspiration för små klassiska avskilda allrum, med vita väggar, tatamigolv och grönt golv
Inspiration för små klassiska avskilda allrum, med vita väggar, tatamigolv och grönt golv

グラフィックデザイナーの奥様用に籠れる空間を用意した。
階段横で大きな窓からは明るい光が差し込み創作環境を整えた。
Idéer för att renovera ett litet vintage avskilt allrum, med ett bibliotek, blå väggar, målat trägolv och beiget golv
Idéer för att renovera ett litet vintage avskilt allrum, med ett bibliotek, blå väggar, målat trägolv och beiget golv
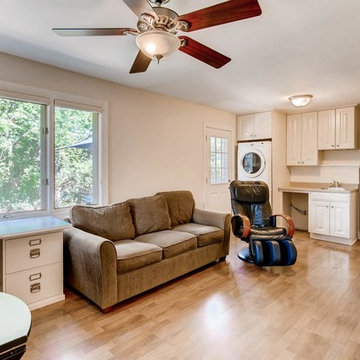
Several years after the original work, it only takes a new wall color to update the space for new users. This space was designed as an in-law suite, and functions as Bedroom, Guest Apartment, Home Office, Game Room, Teen Hang-out, and additional Family Room. Includes a Kitchenette with Laundry, large walk-in Closet, and accessible Bath with walk-in shower.
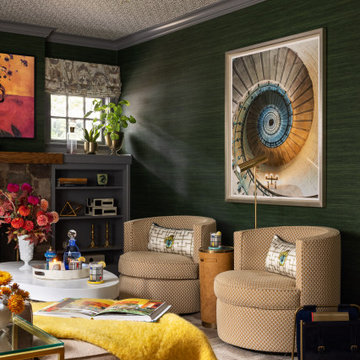
A cozy family room with wallpaper on the ceiling and walls. An inviting space that is comfortable and inviting with biophilic colors.
Klassisk inredning av ett mellanstort avskilt allrum, med gröna väggar, heltäckningsmatta, en standard öppen spis, en spiselkrans i sten, en väggmonterad TV och beiget golv
Klassisk inredning av ett mellanstort avskilt allrum, med gröna väggar, heltäckningsmatta, en standard öppen spis, en spiselkrans i sten, en väggmonterad TV och beiget golv
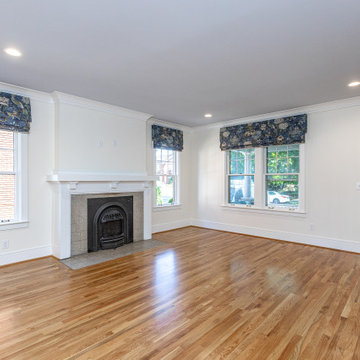
Bild på ett mellanstort vintage allrum med öppen planlösning, med vita väggar, mellanmörkt trägolv, en hängande öppen spis, en spiselkrans i sten och en väggmonterad TV
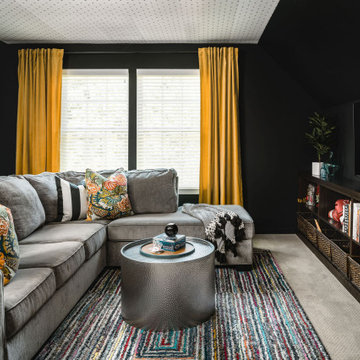
Inspiration för ett mellanstort vintage avskilt allrum, med svarta väggar, heltäckningsmatta, en väggmonterad TV och grått golv
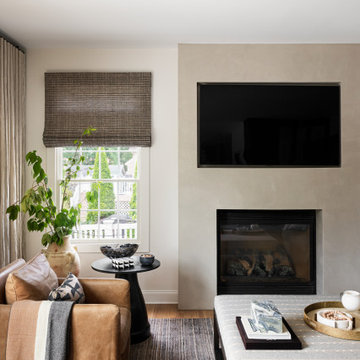
Exempel på ett klassiskt allrum med öppen planlösning, med en väggmonterad TV, en spiselkrans i gips, beige väggar, en standard öppen spis, brunt golv och mellanmörkt trägolv
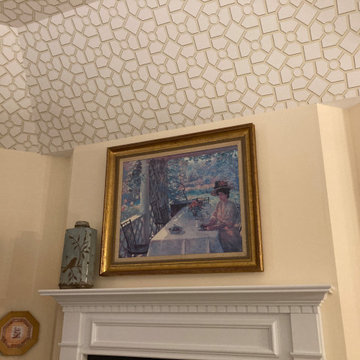
These sweet widowed retirees met at church, fell in love and married in 2019. Soon after, they moved into one of the lovely estate homes at Dunwoody Village. The leather sofas that they purchased turned out to be too low and soft to meet their needs. We selected a beautiful, supportive sofa upholstered with a worry free performance fabric and two lovely swivel chairs in a coordinating fabric. The wood cocktail table has a unique contrasting woven accents. The generously sized ceramic lamps on the graceful end tables offer ample light.They needed window treatments to enliven the decor. The artful floral fabric chosen for the drapery is a perfect fit for the lady of the house, who is an avid gardener and painter. The same fabric was used on the smart valances in the kitchen to tie the adjoining spaces together. The trellis wall paper on the vaulted ceiling makes the space feel like an atrium in springtime.
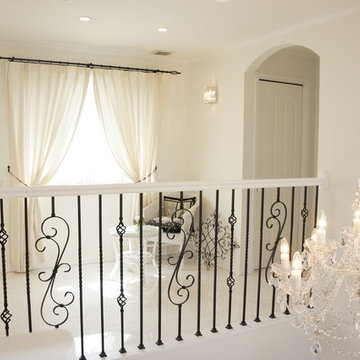
階段ホールを使って、クラシックバレエのバーレッスンが出来るフレックスルーム。
Exempel på ett mellanstort klassiskt allrum med öppen planlösning, med vita väggar och beiget golv
Exempel på ett mellanstort klassiskt allrum med öppen planlösning, med vita väggar och beiget golv
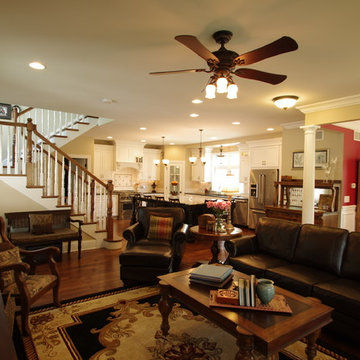
Open floor plan of completely remodeled first floor. Large kitchen with island and corner pantries, open stair to new second floor, open living room, dining room, access to mudroom with powder room. Photography by Kmiecik Photography.
43 foton på klassiskt allrum
1
