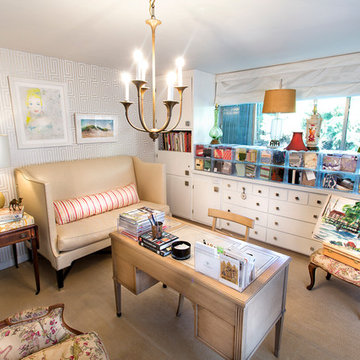577 foton på eklektiskt arbetsrum, med heltäckningsmatta
Sortera efter:
Budget
Sortera efter:Populärt i dag
101 - 120 av 577 foton
Artikel 1 av 3
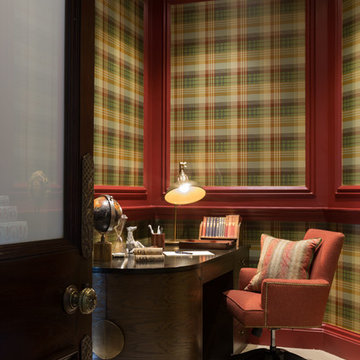
Home office
Photography: Paul Craig
Inspiration för ett litet eklektiskt hemmabibliotek, med flerfärgade väggar, heltäckningsmatta, ett fristående skrivbord och beiget golv
Inspiration för ett litet eklektiskt hemmabibliotek, med flerfärgade väggar, heltäckningsmatta, ett fristående skrivbord och beiget golv
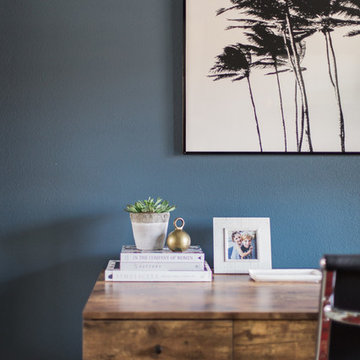
Inspiration för stora eklektiska hemmabibliotek, med grå väggar, heltäckningsmatta, ett fristående skrivbord och beiget golv
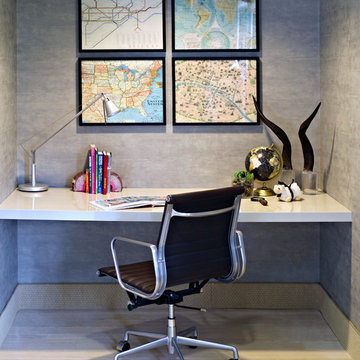
Jacob Snavely
Inspiration för stora eklektiska hemmastudior, med beige väggar, heltäckningsmatta och ett fristående skrivbord
Inspiration för stora eklektiska hemmastudior, med beige väggar, heltäckningsmatta och ett fristående skrivbord
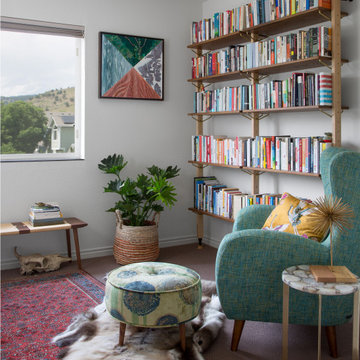
Every writer needs a library. We layered her vintage rug with a reindeer hide she brought home from Iceland. The shelves and side table are from Anthropologie, bench from Organic Modernism. The chair is from Article. The ottoman is from etsy, pillow from World Market. The painting by our client's uncle, rotates on a dial and can be positioned in any orientation.
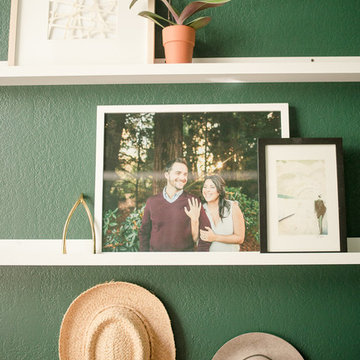
Quiana Marie Photography
Bohemian + Eclectic Design
Foto på ett litet eklektiskt hemmastudio, med gröna väggar, heltäckningsmatta, ett fristående skrivbord och rosa golv
Foto på ett litet eklektiskt hemmastudio, med gröna väggar, heltäckningsmatta, ett fristående skrivbord och rosa golv
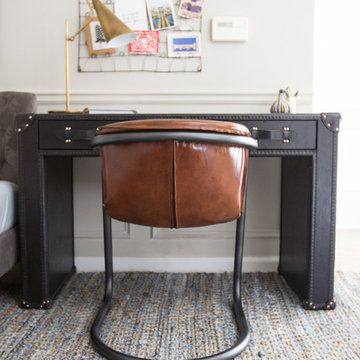
As a rental unit, this apartment came with peachy yellow walls and tan carpeting. We started this project with a fresh coat of paint throughout, giving the space a more modern color palette. Next up was to define the different spaces (dining, living, and work areas) within a large open floorplan. We achieved this through the use of rugs and strategic furniture placements to keep the different spaces open but separate.
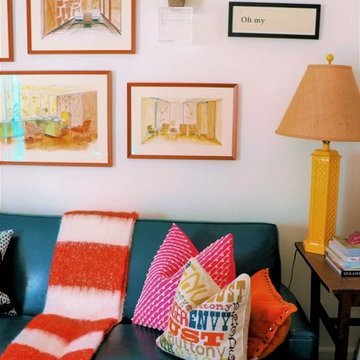
CURE Senior Designer, Cori Dyer's personal home. Takes you through a home tour of her exquisitely designed spaces. Recently Renovated Kitchen, here is what Cori has to say about that process...Initially, I had to have the "upgrade" of thermafoil cabinets, but that was 25 years ago...it was time to bring my trendy kitchen space up to my current design standards! Ann Sachs.... Kelly Wearstler tile were the inspiration for the entire space. Eliminating walls between cabinetry, appliances, and a desk no longer necessary, were just the beginning. Adding a warm morel wood tone to these new cabinets and integrating a wine/coffee station were just some of the updates. I decided to keep the "White Kitchen" on the north side and add the same warm wood tone to the hood. A fresh version of the traditional farmhouse sink, Grohe faucet and Rio Blanc Quartzite were all part of the design. To keep the space open I added floating shelves both on the north side of the white kitchen and again above the wine refrigerator. A great spot in incorporate my love of artwork and travel!
Cure Design Group (636) 294-2343 https://curedesigngroup.com/
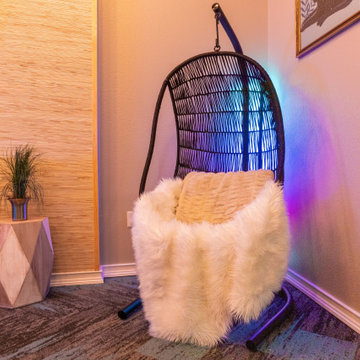
A laidback place to work, take photos, and make videos for a content creator that doubles as an entertaining space. The key to transforming the mood in a room is good lighting. These LED lights provide uplighting in a warm tone to lower the energy and it's also on a dimmer. And the custom neon lights make it vibey.
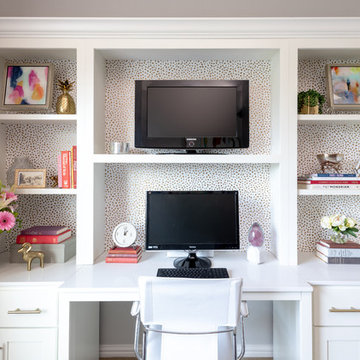
Photographer: Michael Hunter Photography
Inspiration för mellanstora eklektiska hobbyrum, med grå väggar, heltäckningsmatta, ett inbyggt skrivbord och beiget golv
Inspiration för mellanstora eklektiska hobbyrum, med grå väggar, heltäckningsmatta, ett inbyggt skrivbord och beiget golv
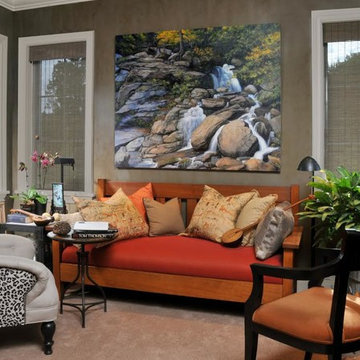
Idéer för att renovera ett mellanstort eklektiskt hemmabibliotek, med heltäckningsmatta, grå väggar, ett fristående skrivbord och grått golv
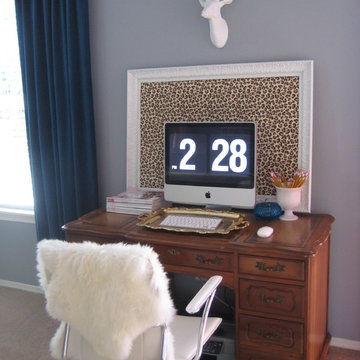
Inredning av ett eklektiskt arbetsrum, med grå väggar, heltäckningsmatta och ett fristående skrivbord
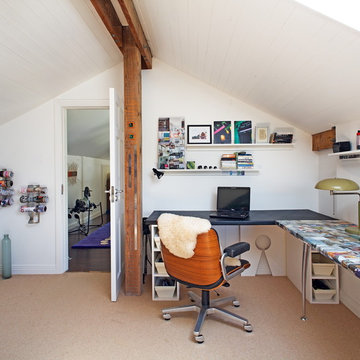
Photgraphy courtesy of Barbara Egan - Reportage
Inspiration för ett mellanstort eklektiskt hemmastudio, med vita väggar, heltäckningsmatta och ett inbyggt skrivbord
Inspiration för ett mellanstort eklektiskt hemmastudio, med vita väggar, heltäckningsmatta och ett inbyggt skrivbord
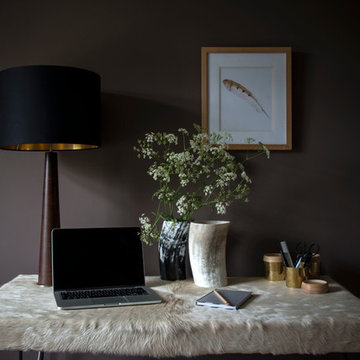
Photo: Carole Poirot
Inredning av ett eklektiskt litet hemmabibliotek, med bruna väggar, heltäckningsmatta och ett fristående skrivbord
Inredning av ett eklektiskt litet hemmabibliotek, med bruna väggar, heltäckningsmatta och ett fristående skrivbord
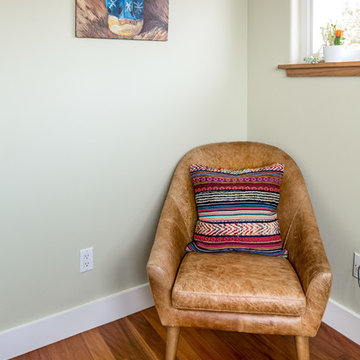
This client wanted a fresh start, taking only minimal items from her old house when she moved. We gave the kitchen and half bath a facelift, and then decorated the rest of the house with all new furniture and decor, while incorporating her unique and funky art and family pieces. The result is a house filled with fun and unexpected surprises, one of our favorites to date!
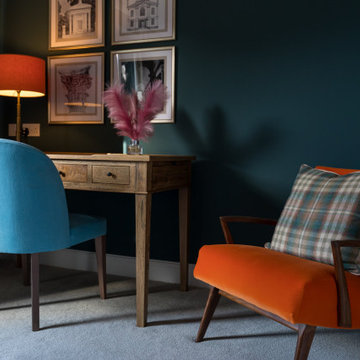
FAMILY HOME INTERIOR DESIGN IN RICHMOND
The second phase of a large interior design project we carried out in Richmond, West London, between 2018 and 2020. This Edwardian family home on Richmond Hill hadn’t been touched since the seventies, making our work extremely rewarding and gratifying! Our clients were over the moon with the result.
“Having worked with Tim before, we were so happy we felt the house deserved to be finished. The difference he has made is simply extraordinary” – Emma & Tony
COMFORTABLE LUXURY WITH A VIBRANT EDGE
The existing house was so incredibly tired and dated, it was just crying out for a new lease of life (an interior designer’s dream!). Our brief was to create a harmonious interior that felt luxurious yet homely.
Having worked with these clients before, we were delighted to be given interior design ‘carte blanche’ on this project. Each area was carefully visualised with Tim’s signature use of bold colour and eclectic variety. Custom fabrics, original artworks and bespoke furnishings were incorporated in all areas of the house, including the children’s rooms.
“Tim and his team applied their fantastic talent to design each room with much detail and personality, giving the ensemble great coherence.”
END-TO-END INTERIOR DESIGN SERVICE
This interior design project was a labour of love from start to finish and we think it shows. We worked closely with the architect and contractor to replicate exactly what we had visualised at the concept stage.
The project involved the full implementation of the designs we had presented. We liaised closely with all trades involved, to ensure the work was carried out in line with our designs. All furniture, soft furnishings and accessories were supplied by us. When building work at the house was complete, we conducted a full installation of the furnishings, artwork and finishing touches.
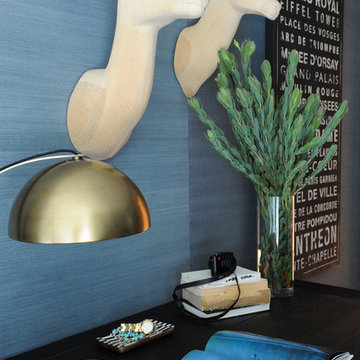
Photo Credits: Tracey Ayton
Inspiration för ett mellanstort eklektiskt hemmabibliotek, med blå väggar, ett fristående skrivbord, heltäckningsmatta och grått golv
Inspiration för ett mellanstort eklektiskt hemmabibliotek, med blå väggar, ett fristående skrivbord, heltäckningsmatta och grått golv
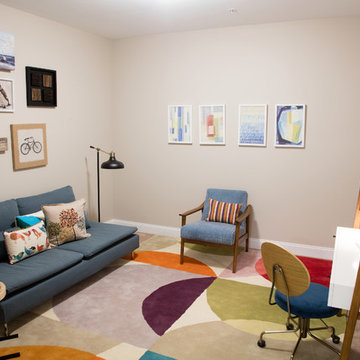
Brett Winter Lemon photography
Inspiration för ett litet eklektiskt hemmabibliotek, med beige väggar, heltäckningsmatta och ett fristående skrivbord
Inspiration för ett litet eklektiskt hemmabibliotek, med beige väggar, heltäckningsmatta och ett fristående skrivbord
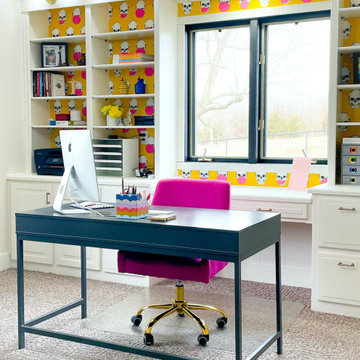
Nobody said that a home office had to be boring! In fact, a home office is the perfect place to show your personality and leave your mark.
This office is now a fun and productive place where the clients are happy to work inside. In the client’s words:
“I love working in my new office! I am so much more productive, energetic, creative, and feel like I can take on the day as I walk into work”.
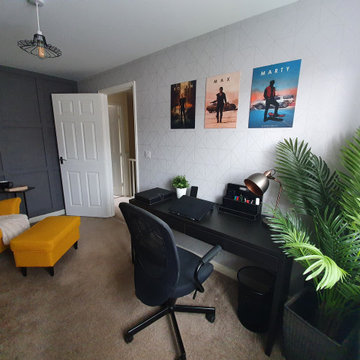
This is a spare room renovation. My client needed a comfortable and stylish space to work from home, he wanted to reuse some furniture that he already had but also include more to allow storage space.
577 foton på eklektiskt arbetsrum, med heltäckningsmatta
6
