390 foton på eklektiskt arbetsrum
Sortera efter:
Budget
Sortera efter:Populärt i dag
61 - 80 av 390 foton
Artikel 1 av 3
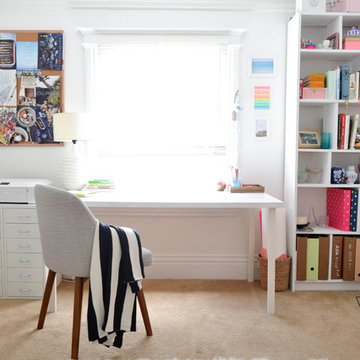
Photo: Camille Simmons © 2014 Houzz
Exempel på ett litet eklektiskt hemmabibliotek, med vita väggar, heltäckningsmatta och ett fristående skrivbord
Exempel på ett litet eklektiskt hemmabibliotek, med vita väggar, heltäckningsmatta och ett fristående skrivbord
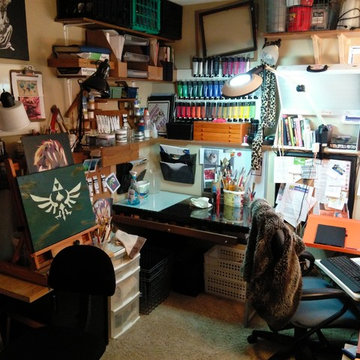
A mish mash of found objects used to organize my paints and canvasses, this also functions as a home office. Very few furniture items were purchased for more than $20. Garage sale finds and dumpster dives make for a cheap functional space to create.
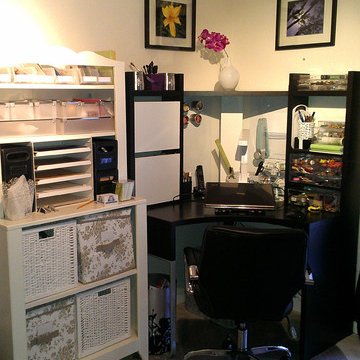
My corner scrapbooking craft area I put together for the small space I have in our apartment's extra bedroom. For my scrapbooking papers, stamps, embellishments, waiting projects, etc. See product tags.
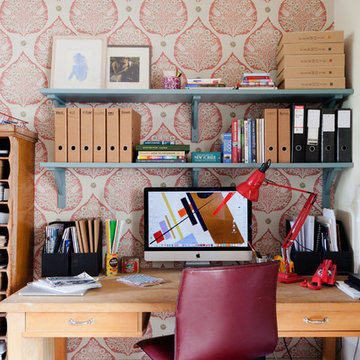
This eclectic home workspace was created with plenty of room for creative thought. A magnetic plaster wall to one side allows moodboards to evolve, and a vintage haberdashery shop unit has been cleverly re-purposed for storage.
Photography: Megan Taylor
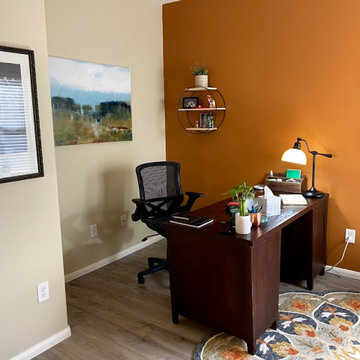
Home office design. Previously a blank slate room: beige carpet and walls. Used client's existing desk and repurposed her antique lingerie chest for office supply storage. About half of the wall art was already owned by the client, but we reframed some pieces and added some. Picked up the rug, corner chair, side table, lamp, and small decor pieces from auctions and estate sales for pennies on the dollar. Client painted the accent wall herself, to save costs. Flooring was done in LVP as a whole-home re-flooring job at the start of the condo renovation, during which all flooring throughout the home was replaced with LVP except in bedrooms. Cost for materials, furniture, and decor purchased for this room was under $750; with flooring cost for this space added, it would be approximately $2,000 all in.
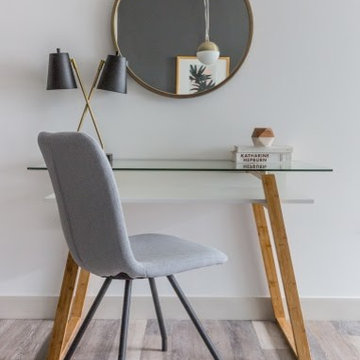
Eklektisk inredning av ett litet hemmastudio, med vita väggar, ljust trägolv, ett fristående skrivbord och beiget golv
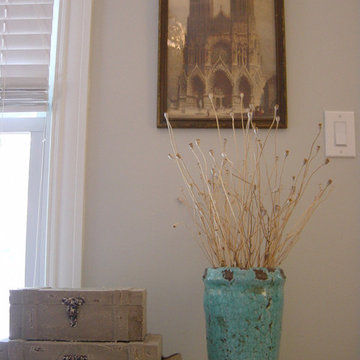
An antique French photo hangs above distressed storage boxes and a vase of dried poppy pods.
Eklektisk inredning av ett litet arbetsrum, med grå väggar, mörkt trägolv och ett fristående skrivbord
Eklektisk inredning av ett litet arbetsrum, med grå väggar, mörkt trägolv och ett fristående skrivbord
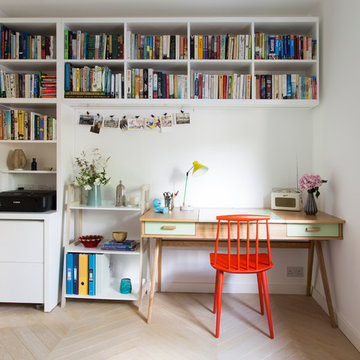
The office has bespoke book shelves running across the entire length of one wall providing great storage for our client's large book collection.
Photo credit: David Giles
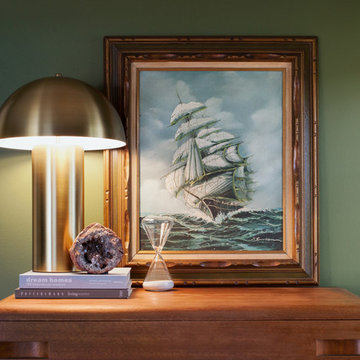
Idéer för ett litet eklektiskt hemmastudio, med gröna väggar, ett fristående skrivbord, mellanmörkt trägolv och brunt golv
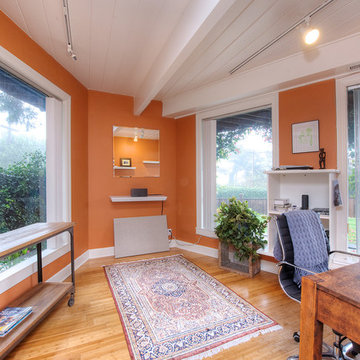
Stunning Mill Valley contemporary filled with light! Beautifully remodeled with attention to detail and the finest finishes. Perfectly situated on the lower level of Mount Tamalpais and a short drive to downtown. Upper level consists of a master bedroom and bath, architecturally pleasing great room with fireplace, large dining area and open kitchen with a long countertop-bar. Sliding doors off of the great room lead to a fabulous deck for entertaining with views out to the San Francisco Bay. The lower level has two additional bedrooms and a full bath and access to a 2-car attached garage with plenty of room for storage. An additional detached storage shed, a hot tub, outdoor shower, level lawn, and cozy outdoor spaces complete this exceptional property. Close to downtown Mill Valley, easy San Francisco commute, hiking trails not far from your front door, and all of the beauty that Mill Valley has to offer.
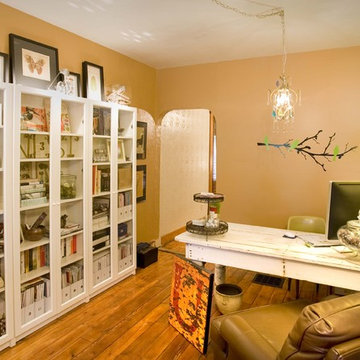
This is where all the design work happens. My desk was made from a salvaged table. I added reclaimed porch pillars as the legs to give the table more character. Shelving units from IKEA are perfect for storing all of my reference materials. Photo by Bealer Photographic Arts.
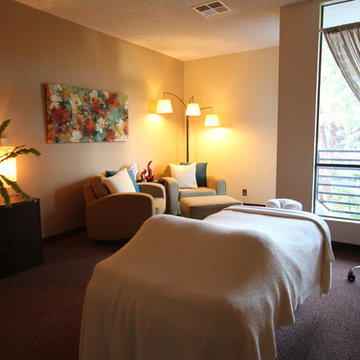
This is the after- she loved her large art piece, but needed every other layer added in.
Exempel på ett litet eklektiskt hemmabibliotek
Exempel på ett litet eklektiskt hemmabibliotek
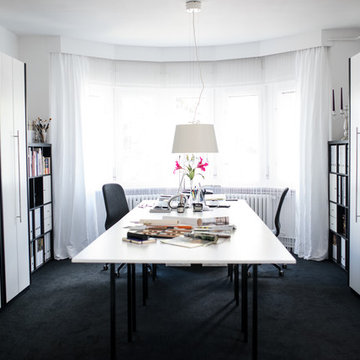
Foto: Claudia Vallentin
Idéer för ett mellanstort eklektiskt hemmabibliotek, med vita väggar, heltäckningsmatta, ett fristående skrivbord och svart golv
Idéer för ett mellanstort eklektiskt hemmabibliotek, med vita väggar, heltäckningsmatta, ett fristående skrivbord och svart golv
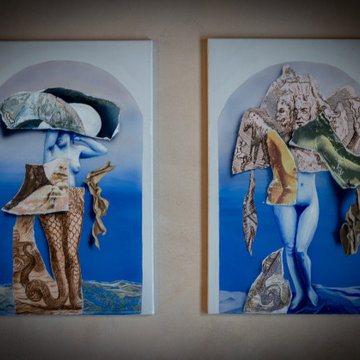
Questo immobile d'epoca trasuda storia da ogni parete. Gli attuali proprietari hanno avuto l'abilità di riuscire a rinnovare l'intera casa (la cui costruzione risale alla fine del 1.800) mantenendone inalterata la natura e l'anima.
Parliamo di un architetto che (per passione ha fondato un'impresa edile in cui lavora con grande dedizione) e di una brillante artista che, con la sua inseparabile partner, realizza opere d'arti a quattro mani miscelando la pittura su tela a collage tratti da immagini di volti d'epoca. L'introduzione promette bene...
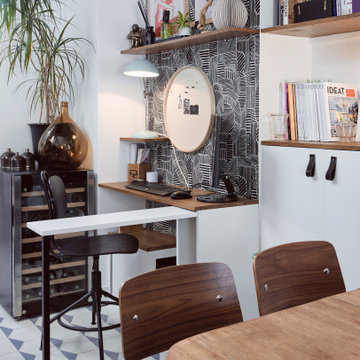
Bureau sur mesure compact et optimisé
Inspiration för små eklektiska hemmabibliotek, med svarta väggar, klinkergolv i keramik, ett inbyggt skrivbord och vitt golv
Inspiration för små eklektiska hemmabibliotek, med svarta väggar, klinkergolv i keramik, ett inbyggt skrivbord och vitt golv
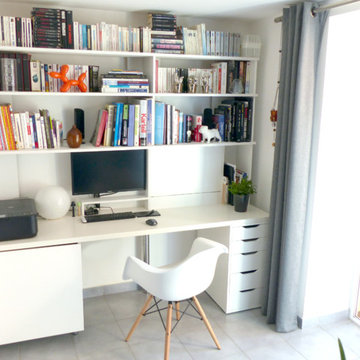
Inredning av ett eklektiskt litet arbetsrum, med ett bibliotek och ett inbyggt skrivbord
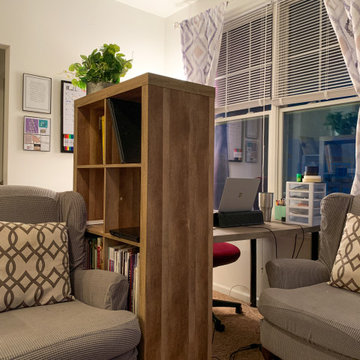
Inredning av ett eklektiskt litet hemmastudio, med vita väggar, heltäckningsmatta, ett fristående skrivbord och beiget golv
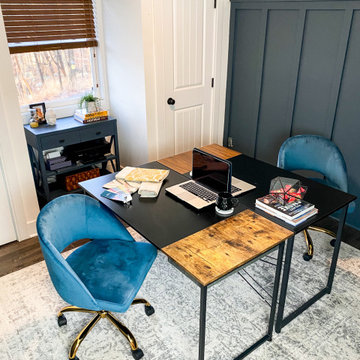
Bild på ett mellanstort eklektiskt hemmabibliotek, med blå väggar, mörkt trägolv, ett fristående skrivbord och brunt golv
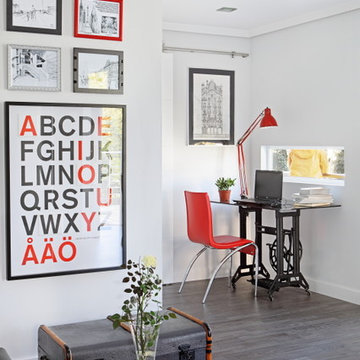
El proyecto comenzó a partir de un terreno y con ello, el sueño de esta casa. Queríamos que la vivienda respetara el entorno que lo rodea, y que a su vez formara parte del mismo. Además, teníamos un presupuesto limitado de 60.000 euros y queríamos verlo finalizado en un plazo inferior de medio año. Finalmente, el presupuesto no alcanzó los 50.000 euros y fue realizado en tan sólo tres meses, satisfaciendo así las expectativas de todos.
EXTERIOR DE LA VIVIENDA
El terreno alargado y en pendiente, con sólo 3 metros de zona horizontal, marca la forma rectangular de la vivienda de 11 metros de largo por 4 de ancho. La fachada oscura se integra en el paisaje y se camufla entre el follaje. Una pasarela en voladizo rodea la vivienda, comunicando la zona este con la oeste.
INTERIOR DE LA VIVIENDA
La protagonista de esta casa es la zona de día. Los numerosos huecos de fachada se diseñaron de manera que el paisaje formara parte del interior de la vivienda y a su vez permitiera el mayor paso de luz natural durante el día. Cocina, salón-comedor y zona de trabajo se integran en un mismo espacio abierto separado por un tabique del dormitorio, a través del cual se accede al baño y al vestidor.
Su decoración se rige a partir del cuadro del alfabeto sueco. Los colores del cuadro, negro, rojo y blanco, son los condicionantes de la decoración del resto del espacio. Las piezas clave que visten sus 43m2, son un palet Europeo cutomizado con revistero, vidrio y ruedas como mesa de centro, un restaurado baúl de 50 y nuestro escritorio JULIANA. La silla, un clásico de los 60, también la restauramos y tapizamos con el mismo estampado que dos de los cojines del sofá.
Este es el resultado de un proyecto económico, en el que se tiene en cuenta desde un primer momento tanto la arquitectura como la técnica, el diseño y la decoración.
Diseño y dirección ejecutiva: Naiara Rodríguez
Fotografía: Asier Rua
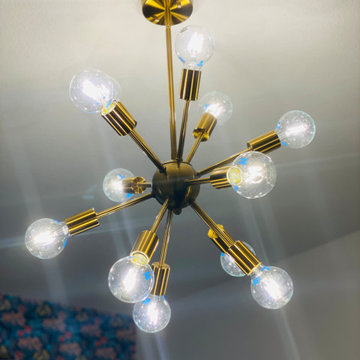
We used existing pieces and a limited budget to take this nearly empty office space to a bright, comfortable, functional space that matches the homeowner's vibrant personality!
390 foton på eklektiskt arbetsrum
4