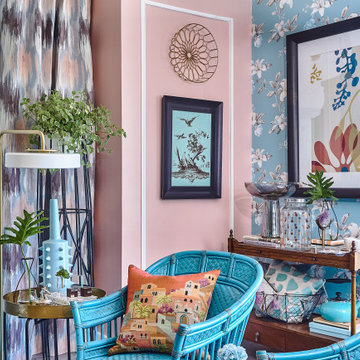286 foton på eklektiskt arbetsrum
Sortera efter:
Budget
Sortera efter:Populärt i dag
141 - 160 av 286 foton
Artikel 1 av 3
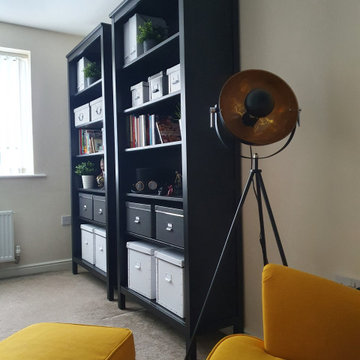
This is a spare room renovation. My client needed a comfortable and stylish space to work from home, he wanted to reuse some furniture that he already had but also include more to allow storage space.
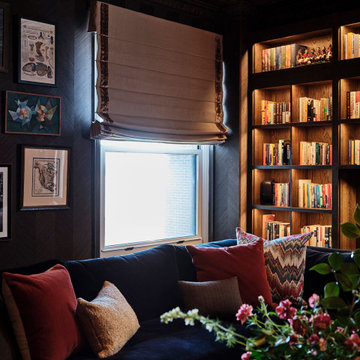
A 4500 SF Lakeshore Drive vintage condo gets updated for a busy entrepreneurial family who made their way back to Chicago. Brazilian design meets mid-century, meets midwestern sophistication. Each room features custom millwork and a mix of custom and vintage furniture. Every space has a different feel and purpose creating zones within this whole floor condo. Edgy luxury with lots of layers make the space feel comfortable and collected.
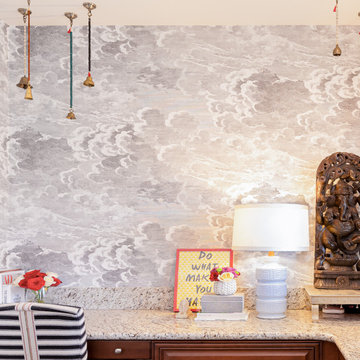
Inspiration för små eklektiska hemmabibliotek, med mörkt trägolv och ett inbyggt skrivbord
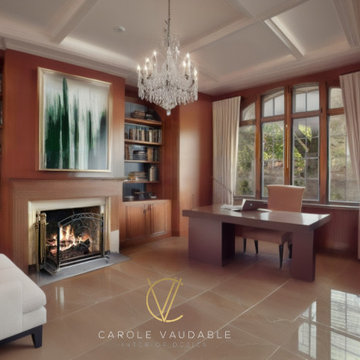
Inredning av ett eklektiskt mellanstort hemmabibliotek, med bruna väggar, marmorgolv, en öppen vedspis, en spiselkrans i sten, ett fristående skrivbord och brunt golv
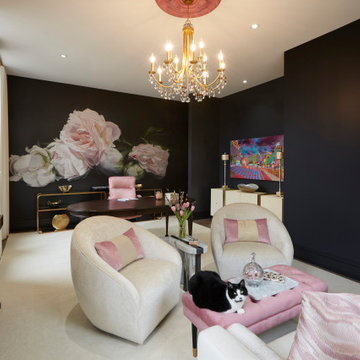
A mural of pink peonies, scaled to fit the longest wall in the room, is strategically positioned as a Zoom backdrop. Walls match the mural’s off-black background, as if the artist had painted directly on them. Highlighting the tall windows, black painted frames add graphic interest against the cream sills. Simple cream drapery emphasizes the ceiling height while absorbing sound and adding warmth. A huge custom rug unifies the seating and working areas and further contributes to the hushed atmosphere.
In order for this room to feel more like a retreat and less like an office, we used regular furniture pieces in non-standard ways. The client’s heirloom dining table serves as a writing table. A pair of brass and glass consoles holds printer, stationery, and files as well as decorative items. A cream lacquered linen sideboard provides additional storage. A pair of cushy swivel chairs serves multiple functions – facing a loveseat and bench to create a cozy seating area, facing each other for intimate discussions, and facing the desk for more standard business meetings.
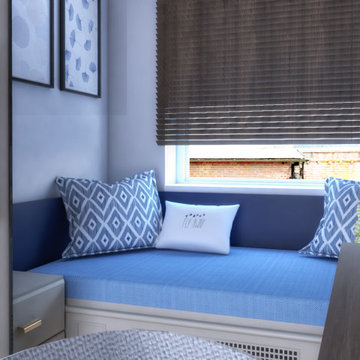
Idéer för ett mellanstort eklektiskt hemmabibliotek, med blå väggar, mörkt trägolv, ett inbyggt skrivbord och brunt golv
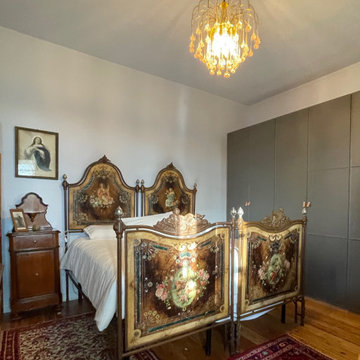
In questa stanza che ospita lo studio della signora, una bella coppia di letti con temi floreali e l'armadio guardaroba che funge da cabina armadio
Inredning av ett eklektiskt mellanstort hemmastudio, med grå väggar, mellanmörkt trägolv, ett fristående skrivbord och brunt golv
Inredning av ett eklektiskt mellanstort hemmastudio, med grå väggar, mellanmörkt trägolv, ett fristående skrivbord och brunt golv
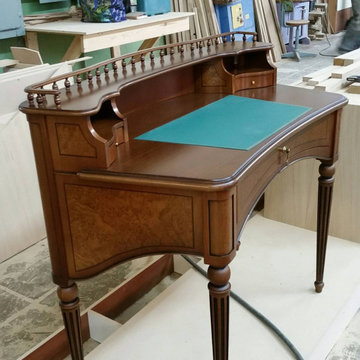
Стол малый рабочий(дамский) С применением техники маркетри. Материал массив орех, шпон корня ясеня, шпон ореха,шпон черный ясень, кожа, латунь, сусальное золото
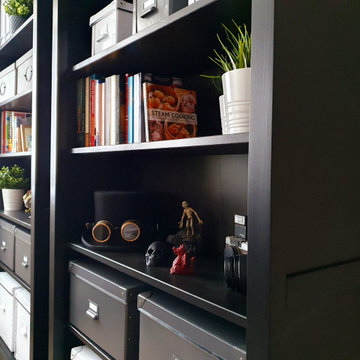
This is a spare room renovation. My client needed a comfortable and stylish space to work from home, he wanted to reuse some furniture that he already had but also include more to allow storage space.
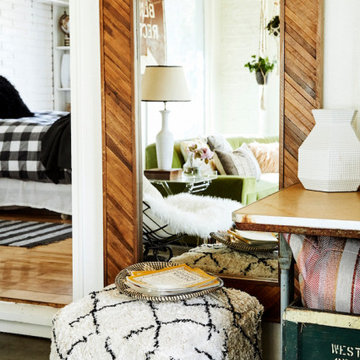
Photo by Jenna Peffley
Exempel på ett eklektiskt arbetsrum, med vita väggar, betonggolv och ett fristående skrivbord
Exempel på ett eklektiskt arbetsrum, med vita väggar, betonggolv och ett fristående skrivbord
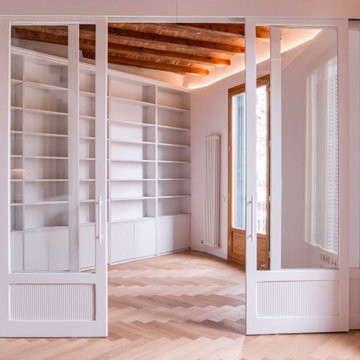
Travessant una gran porta corredissa existent de fusa i vidre que restaurem, arribem a la zona de l’estudi, un espai que manté l’estanteria existent que pintada del mateix color que les parets i la porta; s’integra perfectament a l’espai. La tercera i última balconera il·lumina aquest espai final.
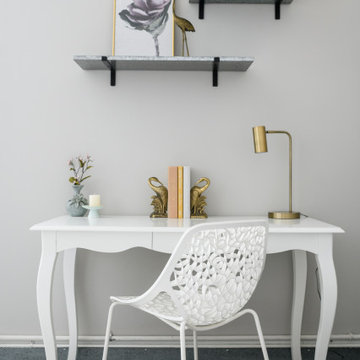
The juxtaposition of soft texture and feminine details against hard metal and concrete finishes. Elements of floral wallpaper, paper lanterns, and abstract art blend together to create a sense of warmth. Soaring ceilings are anchored by thoughtfully curated and well placed furniture pieces. The perfect home for two.
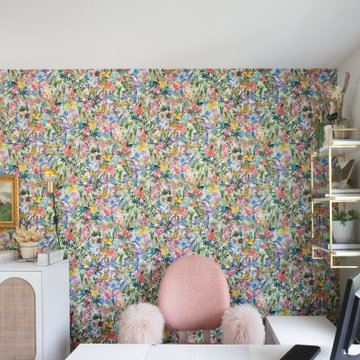
This home office went from plain walls to a vibrant and feminine home office "girlie" space that helps spark creativity while welcoming all who enter to grab a cozy seat and enjoy the wall mounted vintage finds mixed with current gold and luxurious accents throughout.
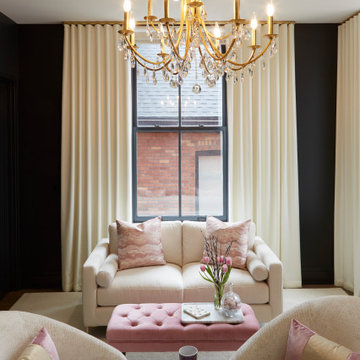
Black walls set off the room's cream furnishings and gold accents. Touches of pink add personality; the pink ceiling medallion adds emphasis to the elegant chandelier. Highlighting the tall windows, black painted frames add graphic interest against the cream sills. Drapery emphasizes the ceiling height while absorbing sound and adding warmth. A huge custom rug unifies the seating and working areas and further contributes to the hushed atmosphere.
A pair of cushy swivel chairs serves multiple functions – facing a loveseat and bench to create a cozy seating area, facing each other for intimate discussions, and facing the desk for more standard business meetings.
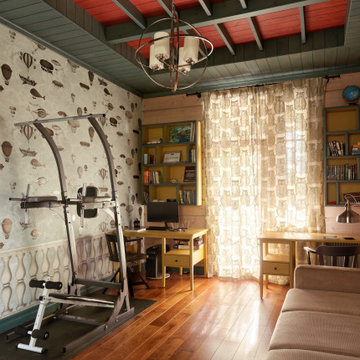
комната сына с кессонным деревянным потолком, обои Форназетти,
Bild på ett mellanstort eklektiskt arbetsrum, med beige väggar, mellanmörkt trägolv, ett fristående skrivbord och brunt golv
Bild på ett mellanstort eklektiskt arbetsrum, med beige väggar, mellanmörkt trägolv, ett fristående skrivbord och brunt golv
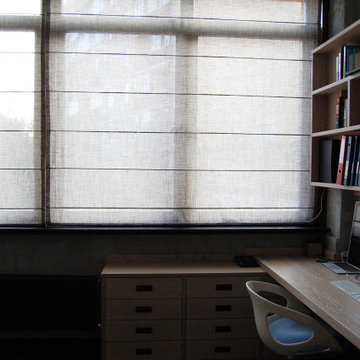
Квартира Москва ул. Чаянова 149,21 м2
Данная квартира создавалась строго для родителей большой семьи, где у взрослые могут отдыхать, работать, иметь строго своё пространство. Здесь есть - большая гостиная, спальня, обширные гардеробные , спортзал, 2 санузла, при спальне и при спортзале.
Квартира имеет свой вход из межквартирного холла, но и соединена с соседней, где находится общее пространство и детский комнаты.
По желанию заказчиков, большое значение уделено вариативности пространств. Так спортзал, при необходимости, превращается в ещё одну спальню, а обширная лоджия – в кабинет.
В оформлении применены в основном природные материалы, камень, дерево. Почти все предметы мебели изготовлены по индивидуальному проекту, что позволило максимально эффективно использовать пространство.
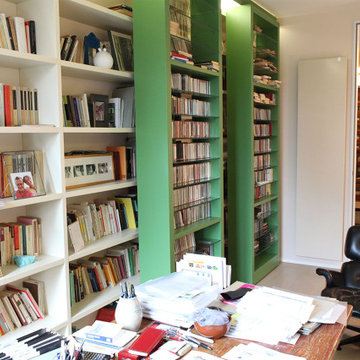
Bild på ett litet eklektiskt hemmastudio, med beige väggar, ljust trägolv, ett fristående skrivbord och beiget golv
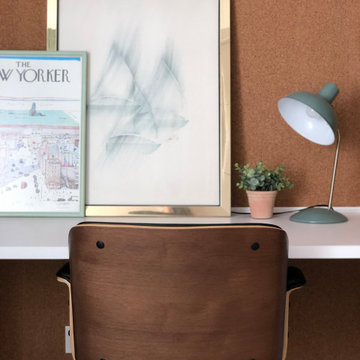
Inspiration för mellanstora eklektiska hemmabibliotek, med bruna väggar, ljust trägolv och ett fristående skrivbord
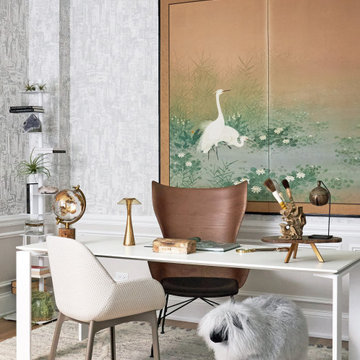
Adler On The Park Showhouse
Interior Renovation
Chicago, Illinois
Location
Chicago, IL - Lakefront
Category
Show house
Property
Luxury Townhome
Adina Home Design was invited to reimagine a guest suite in the the Adler on the Park historic home showhouse. Our home office design embodies our core values, providing an ideal canvas to showcase our distinctive design love language, fusing modern aesthetics with Japandi, pastoral, and biophilic influences to create spaces that feel inspiring, familiar and uplifting.
We set out to showcase how a small bedroom can be successfully converted into a home office/guest bedroom. The home office has become a paramount requirement in every home we design, The design blends clean lines, natural materials, and a serene ambiance for a creative workspace. We incorporated sleek furniture, neutral tones, and subtle nods to modern, pastoral and Japanese aesthetics for a harmonious
We elevated each space, from the sophisticated walk-in closet with striking black wallcoverings and pristine white shelving, to the tranquil guest bathroom imbued with Japandi Zen influences.
Clean lines, natural materials, and subtle nods to Japanese aesthetics converge, creating harmonious retreats tailored to modern living.
286 foton på eklektiskt arbetsrum
8
