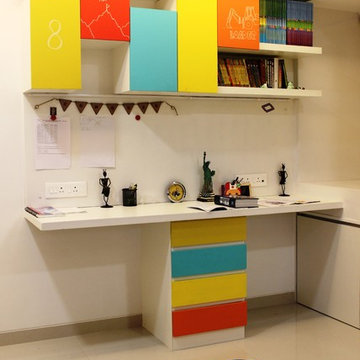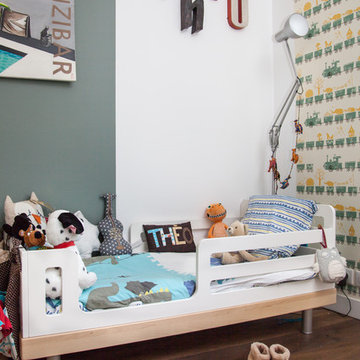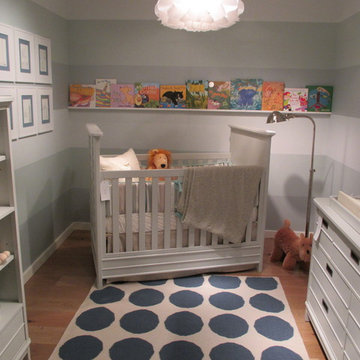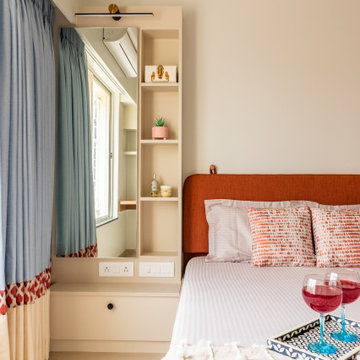Sortera efter:
Budget
Sortera efter:Populärt i dag
181 - 200 av 13 531 foton
Artikel 1 av 2
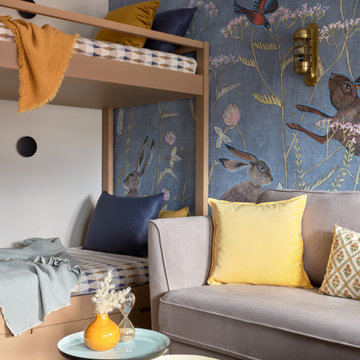
Квартира по проекту Нади Зотовой, 96 м². Публикация AD Magazine
https://www.admagazine.ru/interior/proekt-nadi-zotovoj-96-m
@natalie.vershinina
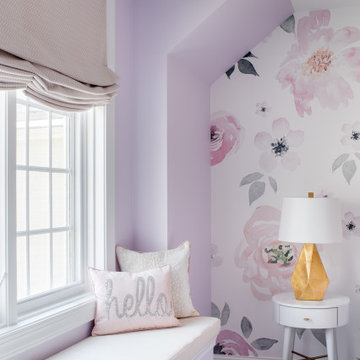
Who wouldn’t want a giant floral mural as the focus wall of their daughter’s bedroom? This mom (and daughter) certainly embraced the feminine here, with this colorful mural behind the bed. We paired the mural with Sherwin Williams color ‘Inspired Lilac’, because lavender is the young occupant’s favorite.
On the Jenny Lind bed, we used fresh cut floral bedding.
Round white night tables are a perfect place to put down that bedtime reading when young eyes get heavy. The gold reading lamps were an opportunity for a little bling. A window bench is the perfect place for a young reader to cuddle up. The bench material is just a little bit sparkly. It’s made of a polyurethane and has “ink resistant technology”, so it’s a forgiving upholstery selection for a spot where a young girl might be writing.
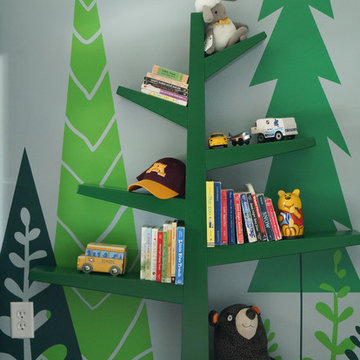
This boys' room reflects a love of the great outdoors with special attention paid to Minnesota's favorite lumberjack, Paul Bunyan. It was designed to easily grow with the child and has many different shelves, cubbies, nooks, and crannies for him to stow away his trinkets and display his treasures.
Hitta den rätta lokala yrkespersonen för ditt projekt
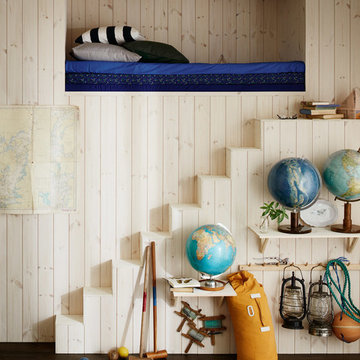
Exempel på ett mellanstort eklektiskt pojkrum kombinerat med sovrum och för 4-10-åringar, med beige väggar och mörkt trägolv
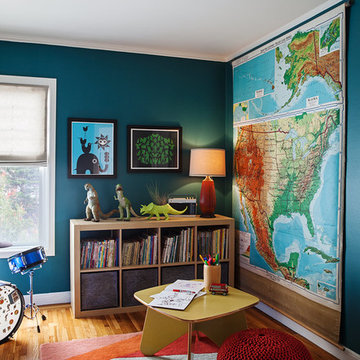
Michele Lee Willson
Eklektisk inredning av ett pojkrum, med blå väggar och mellanmörkt trägolv
Eklektisk inredning av ett pojkrum, med blå väggar och mellanmörkt trägolv
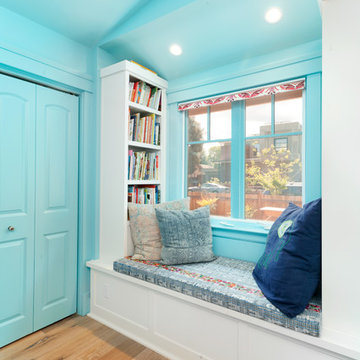
Down-to-studs remodel and second floor addition. The original house was a simple plain ranch house with a layout that didn’t function well for the family. We changed the house to a contemporary Mediterranean with an eclectic mix of details. Space was limited by City Planning requirements so an important aspect of the design was to optimize every bit of space, both inside and outside. The living space extends out to functional places in the back and front yards: a private shaded back yard and a sunny seating area in the front yard off the kitchen where neighbors can easily mingle with the family. A Japanese bath off the master bedroom upstairs overlooks a private roof deck which is screened from neighbors’ views by a trellis with plants growing from planter boxes and with lanterns hanging from a trellis above.
Photography by Kurt Manley.
https://saikleyarchitects.com/portfolio/modern-mediterranean/
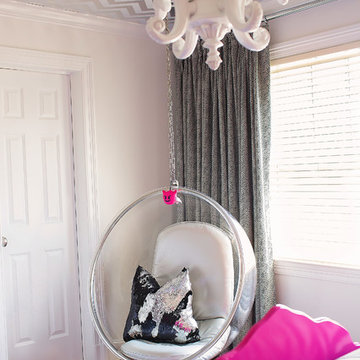
Cristina Coco
Inspiration för ett mellanstort eklektiskt barnrum kombinerat med sovrum, med vita väggar och heltäckningsmatta
Inspiration för ett mellanstort eklektiskt barnrum kombinerat med sovrum, med vita väggar och heltäckningsmatta

Our simple office fits nicely under the lofted custom-made guest bed meets bookcase (handmade with salvage bead board and sustainable maple plywood).
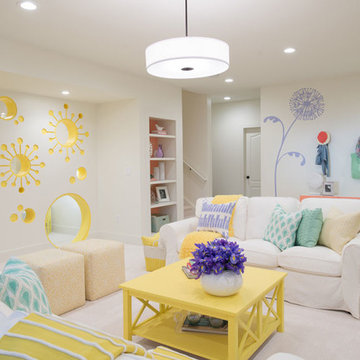
Idéer för ett stort eklektiskt barnrum, med vita väggar, heltäckningsmatta och vitt golv
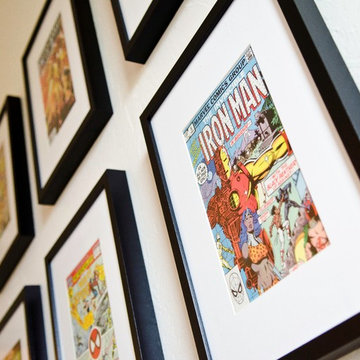
Idéer för ett mellanstort eklektiskt barnrum kombinerat med sovrum, med vita väggar, heltäckningsmatta och beiget golv
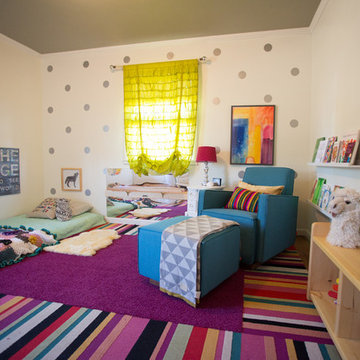
WWW.LauraChristinPhotography.com
Bild på ett stort eklektiskt babyrum, med beige väggar, mellanmörkt trägolv och flerfärgat golv
Bild på ett stort eklektiskt babyrum, med beige väggar, mellanmörkt trägolv och flerfärgat golv
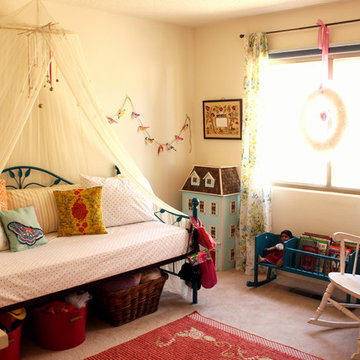
Please see this post for sources and room information.
http://www.annaleahart.com/2013/02/gias-grotto.html#
all photos by Annalea Hart
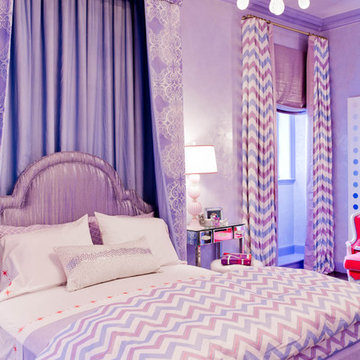
Photo: Rikki Snyder © 2012 Houzz
Andrew Liebhaber- construction, Art Consultant- Jessica Chestman, Artistic Frame, Audio Doctor, Avery Boardman, Chameleon Lighting, Donghia, OJ Art Galleries, Guillame Gentet, Illume, Interiors by Royale, Josh H. Turner, Maharam, Marta Soul, Mecox Gardens, Paris Flea Market, Plexicraft, Pollack, Robyn Karp Design, Ruby Beets, Samuel & Sons, Stark Carpet, The Brass Center.
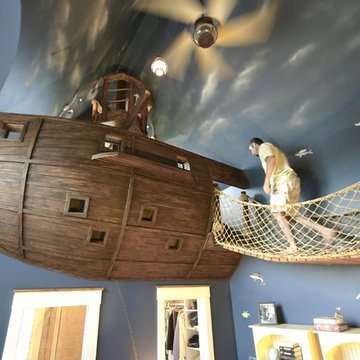
We are a full service, residential design/build company specializing in large remodels and whole house renovations. Our way of doing business is dynamic, interactive and fully transparent. It's your house, and it's your money. Recognition of this fact is seen in every facet of our business because we respect our clients enough to be honest about the numbers. In exchange, they trust us to do the right thing. Pretty simple when you think about it.
URL
http://www.kuhldesignbuild.com
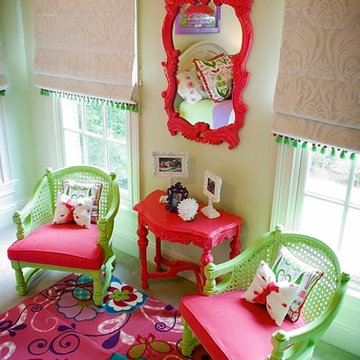
This space was designed for a two year old girl. I designed it in such a way for it to be suitable for her at that age yet not easily outgrown.
Foto på ett eklektiskt barnrum
Foto på ett eklektiskt barnrum
13 531 foton på eklektiskt baby- och barnrum
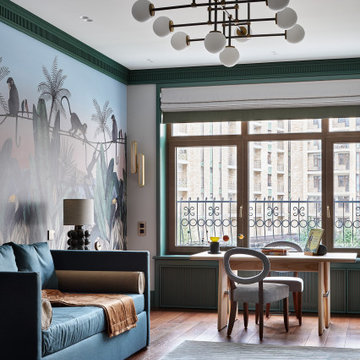
Inredning av ett eklektiskt barnrum, med flerfärgade väggar, mellanmörkt trägolv och brunt golv
10


