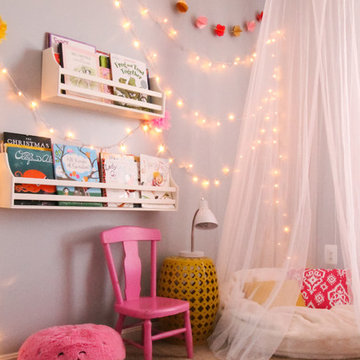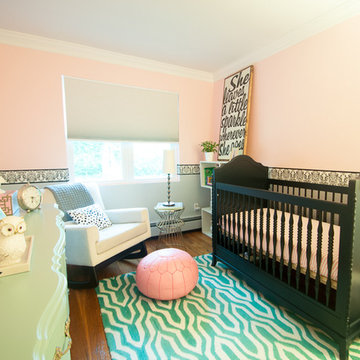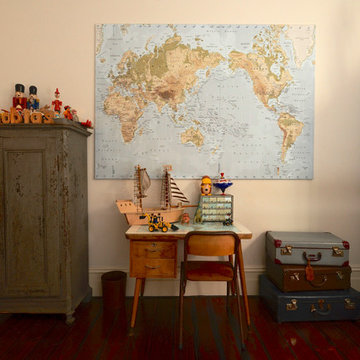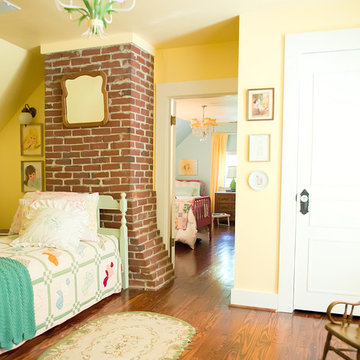Sortera efter:
Budget
Sortera efter:Populärt i dag
121 - 140 av 13 531 foton
Artikel 1 av 2
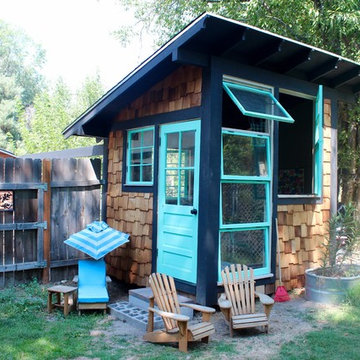
Idéer för att renovera ett litet eklektiskt könsneutralt barnrum kombinerat med lekrum och för 4-10-åringar
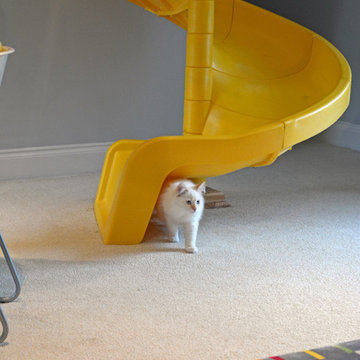
Bild på ett mellanstort eklektiskt könsneutralt barnrum kombinerat med lekrum och för 4-10-åringar, med grå väggar och heltäckningsmatta
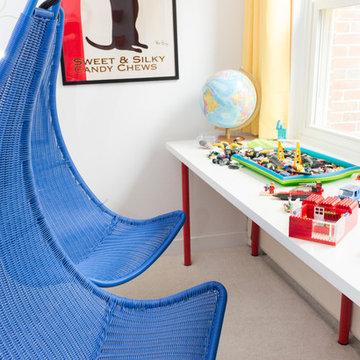
Photo: Shelley Zatsky Photography © 2015 Houzz
Foto på ett eklektiskt barnrum
Foto på ett eklektiskt barnrum
Hitta den rätta lokala yrkespersonen för ditt projekt
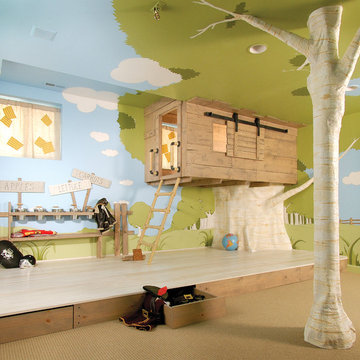
THEME Inspired by the Magic Tree
House series of children’s books,
this indoor tree house provides
entertainment, fun and a place for
children to read about or imagine
adventures through time. A blue sky,
green meadows, and distant matching
beech trees recreate the magic of Jack
and Annie’s Frog Creek, and help bring
the characters from the series to life.
FOCUS A floor armoire, ceiling swing
and climbing rope give the structure
a true tree house look and feel. A
drop-down drawing and writing table,
wheeled work table and recessed
ceiling lights ensure the room can be
used for more than play. The tree house
has electric interior lighting, a window
to the outdoors and a playful sliding
shutter over a window to the room. The
armoire forms a raised, nine-foot-wide
play area, while a TV within one of the
wall’s floor-to-ceiling cabinets — with
a delightful sliding ladder — transforms
the room into a family theater perfect
for watching movies and holding Wii
competitions.
STORAGE The bottom of the drawing
table is a magnetic chalk board that
doubles as a display for children’s art
works. The tree’s small niches are for
parents’ shoes; the larger compartment
stores children’s shoes and school
bags. Books, games, toys, DVDs, Wii
and other computer accessories are
stored in the wall cabinets. The armoire
contains two spacious drawers and
four nifty hinged storage bins. A rack of
handy “vegetable buckets” above the
armoire stores crayons, scissors and
other useful items.
GROWTH The room easily adapts
from playroom, to party room, to study
room and even to bedroom, as the tree
house easily accommodates a twin-size
mattress.
SAFETY The rungs and rails of the
ladder, as well as the grab bars beside
the tree house door are wrapped
with easy-grip rope for safe climbing.
The drawing table has spring-loaded
hinges to help prevent it from dropping
dangerously from the wall, and the
table door has double sets of locks
up top to ensure safety. The interior of
each storage compartment is carpeted
like the tree house floor to provide extra
padding.
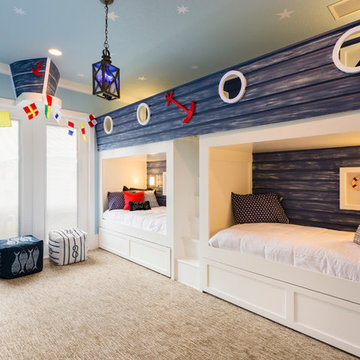
Beautiful Design! Amazing! Innovation meets flexibility. Natural light spreads with a transitional flow to balance lighting. A wow factor! Tasteful!
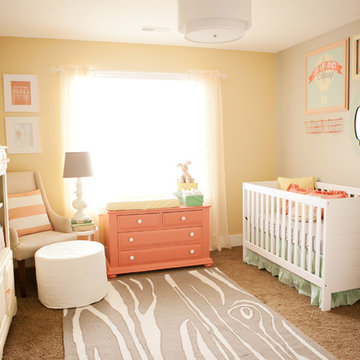
Lindsey Orton
Inspiration för mellanstora eklektiska babyrum, med gula väggar och heltäckningsmatta
Inspiration för mellanstora eklektiska babyrum, med gula väggar och heltäckningsmatta
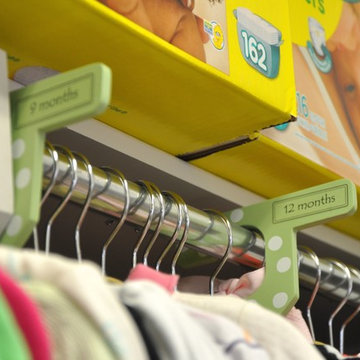
With the amazing influx of gifted clothes from friends and relatives that recently had children (or recently went on a shopping spree), some organization was in order to make sense of the large amounts of clothes. Here is our solution.
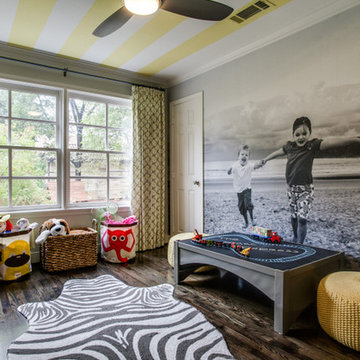
We turned a small unused room in the back of this house into a playroom for young children. Highlights include custom photo wallpaper (which is adhesive backed and can be peeled away without wall damage), a custom book wall and a wall system allowing easy rotation of kids' art.
Credit: Maddie G Designs
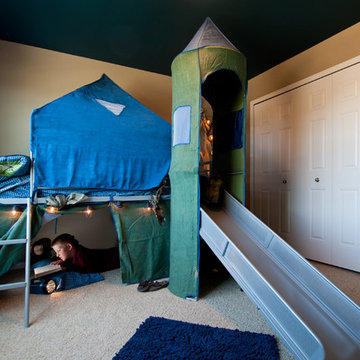
In this children's room you'll find plenty of space to let your imagination wander. The lighted bed frame and adjacent slide turn this space from an ordinary bedroom into a playful castle. With plenty of nooks to hide and play, there's no doubt your children will have a hard time leaving this one of a kind space.
Collective Image Photography
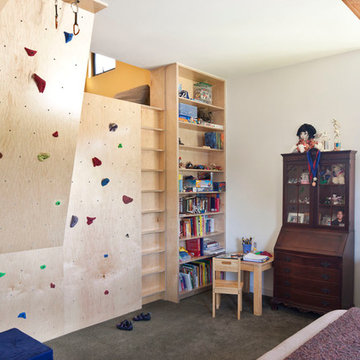
A vibrant, multi-color climbing wall with built-in with loft becomes the child's room’s focal point.
Photo: Grey Crawford
Inspiration för eklektiska barnrum kombinerat med sovrum, med betonggolv
Inspiration för eklektiska barnrum kombinerat med sovrum, med betonggolv
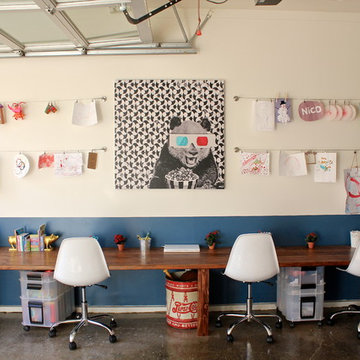
Garage turns into a playroom
Idéer för eklektiska könsneutrala barnrum kombinerat med skrivbord och för 4-10-åringar, med betonggolv och flerfärgade väggar
Idéer för eklektiska könsneutrala barnrum kombinerat med skrivbord och för 4-10-åringar, med betonggolv och flerfärgade väggar
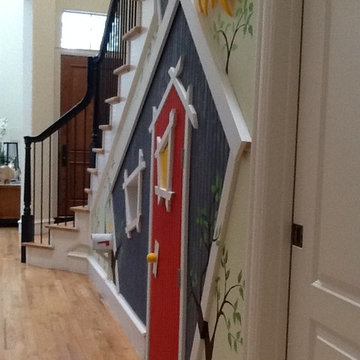
A side shot showing the depth of the facade. j campbell
Exempel på ett eklektiskt barnrum
Exempel på ett eklektiskt barnrum
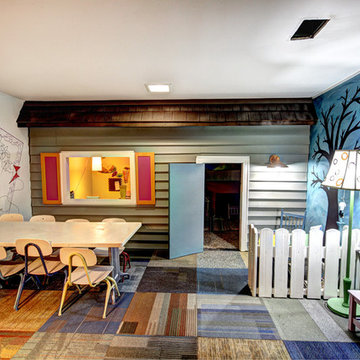
Photos by Kaity
All done on a shoestring budget, this playroom was a Christmas gift for 2 lucky little girls. Siding and shingles, etc. were all from Habitat for Humanity's Re-Stores. Carpet squares are left-overs from a school project. Most other pieces came from Craigs List.
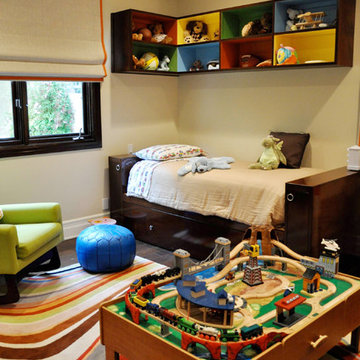
Kids are often our most difficult clients to please! Why, you ask? Because we are up against unbridled creativity. So, we are forced to regress. Think like a child - like anything is possible if you can dream it. Dressers that open to reveal secret passage ways, hidden play-lofts in ceilings, beds tucked into alcoves, chalkboard hallways and headboards that double as toy chests. These are a few of our favorite things. Don't we wish all our clients let us think like kids!
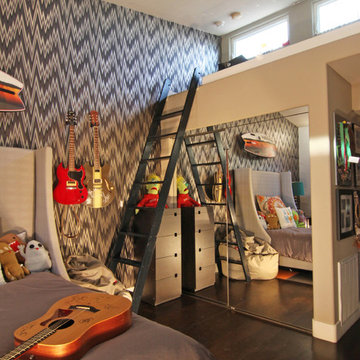
Shelley Gardea Photography © 2012 Houzz
Idéer för att renovera ett eklektiskt barnrum kombinerat med sovrum, med grå väggar och mörkt trägolv
Idéer för att renovera ett eklektiskt barnrum kombinerat med sovrum, med grå väggar och mörkt trägolv
13 531 foton på eklektiskt baby- och barnrum
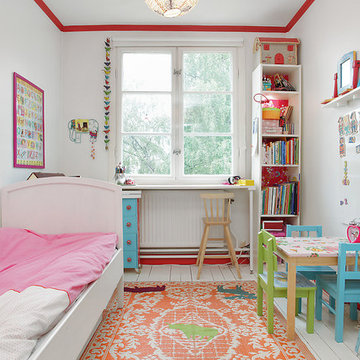
Inspiration för mellanstora eklektiska könsneutrala barnrum kombinerat med sovrum och för 4-10-åringar, med vita väggar och målat trägolv
7


