2 592 foton på eklektiskt badrum, med ett fristående handfat
Sortera efter:
Budget
Sortera efter:Populärt i dag
101 - 120 av 2 592 foton
Artikel 1 av 3
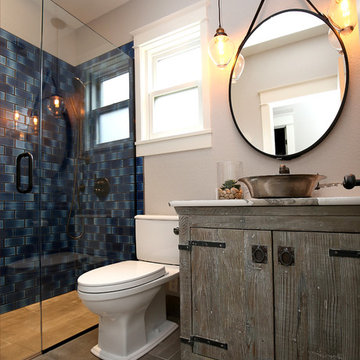
The vanity was the inspiration for this entire space. The homeowners immediately fell in love with the rustic wood and exposed hinges on this fantastic piece by Native Trails. The blue undertones in the weathered wood grain led to the blue theme in the tile as well. A concrete style porcelain tile compliments the industrial look without competing with the shower tile or the vanity.
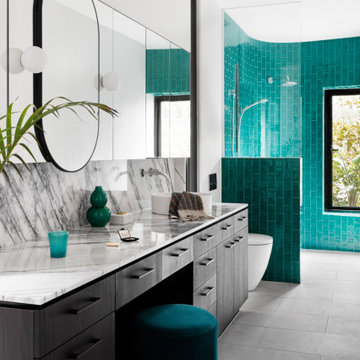
The luxurious ensuite at our Alphington Riverside project featuring curved wall walk in shower and New York Marble vanity.
Interior Design - Camilla Molders Design
Architecture - Phooey Architect

The luxurious ensuite at our Alphington Riverside project featuring curved wall walk in shower and New York Marble vanity.
Interior Design - Camilla Molders Design
Architecture - Phooey Architect
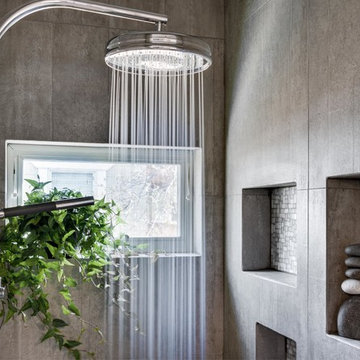
Greg Scott Makinen
Exempel på ett litet eklektiskt badrum med dusch, med grå väggar, ett fristående handfat och träbänkskiva
Exempel på ett litet eklektiskt badrum med dusch, med grå väggar, ett fristående handfat och träbänkskiva
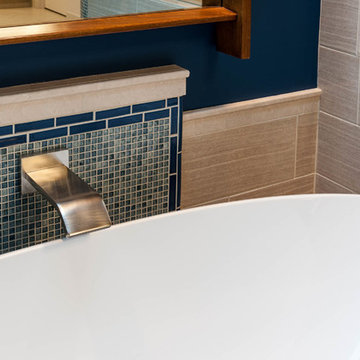
Photos courtesy of Jesse L Young Photography
Foto på ett mycket stort eklektiskt en-suite badrum, med släta luckor, beige skåp, ett fristående badkar, en kantlös dusch, en bidé, flerfärgad kakel, porslinskakel, beige väggar, klinkergolv i porslin, ett fristående handfat och bänkskiva i glas
Foto på ett mycket stort eklektiskt en-suite badrum, med släta luckor, beige skåp, ett fristående badkar, en kantlös dusch, en bidé, flerfärgad kakel, porslinskakel, beige väggar, klinkergolv i porslin, ett fristående handfat och bänkskiva i glas
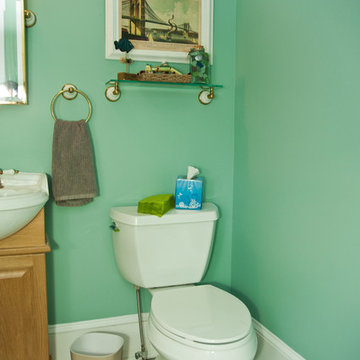
Foto på ett mellanstort eklektiskt badrum med dusch, med luckor med upphöjd panel, skåp i ljust trä, en toalettstol med hel cisternkåpa, gröna väggar, klinkergolv i småsten, ett fristående handfat och träbänkskiva
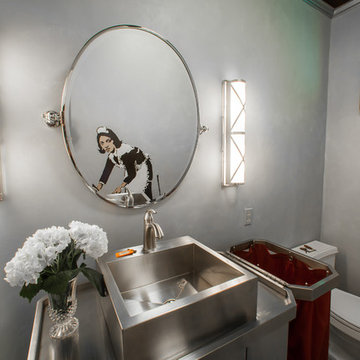
Photo credit: Brad Carr
Eklektisk inredning av ett mellanstort toalett, med ett fristående handfat, möbel-liknande, en toalettstol med hel cisternkåpa, grå kakel, grå väggar och bänkskiva i rostfritt stål
Eklektisk inredning av ett mellanstort toalett, med ett fristående handfat, möbel-liknande, en toalettstol med hel cisternkåpa, grå kakel, grå väggar och bänkskiva i rostfritt stål
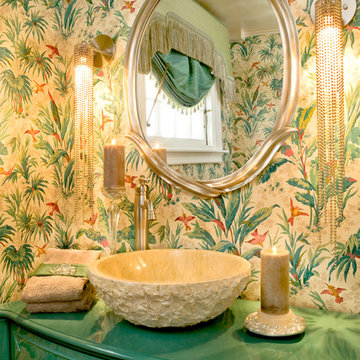
Eklektisk inredning av ett grön grönt badrum, med ett fristående handfat och flerfärgade väggar
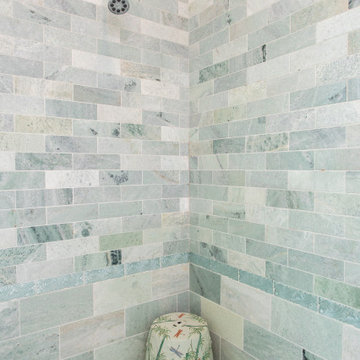
Exempel på ett mycket stort eklektiskt blå blått en-suite badrum, med släta luckor, blå skåp, ett fristående badkar, en hörndusch, blå kakel, glaskakel, gröna väggar, klinkergolv i keramik, ett fristående handfat, bänkskiva i kvarts, blått golv och dusch med gångjärnsdörr
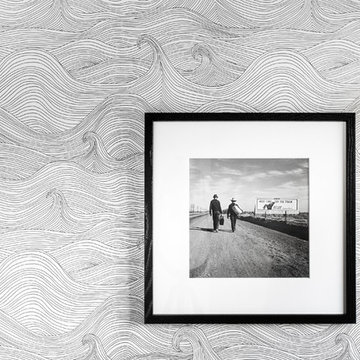
This client wanted a fresh start, taking only minimal items from her old house when she moved. We gave the kitchen and half bath a facelift, and then decorated the rest of the house with all new furniture and decor, while incorporating her unique and funky art and family pieces. The result is a house filled with fun and unexpected surprises, one of our favorites to date!

This transformation started with a builder grade bathroom and was expanded into a sauna wet room. With cedar walls and ceiling and a custom cedar bench, the sauna heats the space for a relaxing dry heat experience. The goal of this space was to create a sauna in the secondary bathroom and be as efficient as possible with the space. This bathroom transformed from a standard secondary bathroom to a ergonomic spa without impacting the functionality of the bedroom.
This project was super fun, we were working inside of a guest bedroom, to create a functional, yet expansive bathroom. We started with a standard bathroom layout and by building out into the large guest bedroom that was used as an office, we were able to create enough square footage in the bathroom without detracting from the bedroom aesthetics or function. We worked with the client on her specific requests and put all of the materials into a 3D design to visualize the new space.
Houzz Write Up: https://www.houzz.com/magazine/bathroom-of-the-week-stylish-spa-retreat-with-a-real-sauna-stsetivw-vs~168139419
The layout of the bathroom needed to change to incorporate the larger wet room/sauna. By expanding the room slightly it gave us the needed space to relocate the toilet, the vanity and the entrance to the bathroom allowing for the wet room to have the full length of the new space.
This bathroom includes a cedar sauna room that is incorporated inside of the shower, the custom cedar bench follows the curvature of the room's new layout and a window was added to allow the natural sunlight to come in from the bedroom. The aromatic properties of the cedar are delightful whether it's being used with the dry sauna heat and also when the shower is steaming the space. In the shower are matching porcelain, marble-look tiles, with architectural texture on the shower walls contrasting with the warm, smooth cedar boards. Also, by increasing the depth of the toilet wall, we were able to create useful towel storage without detracting from the room significantly.
This entire project and client was a joy to work with.
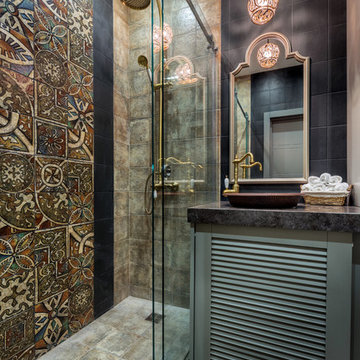
Idéer för ett eklektiskt svart badrum med dusch, med luckor med lamellpanel, grå skåp, flerfärgad kakel, ett fristående handfat och grått golv
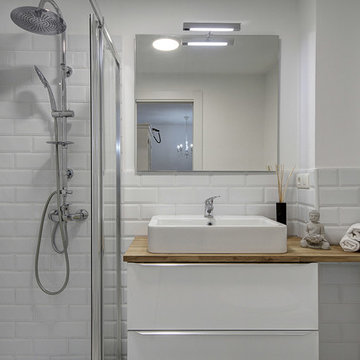
En un baño pequeño, el color blanco es imprescindible Interiorista: Ana Fernández. Fotógrafo: Ángelo Rodríguez.
Idéer för ett litet eklektiskt badrum, med en kantlös dusch, en vägghängd toalettstol, vit kakel, keramikplattor, vita väggar, klinkergolv i porslin, ett fristående handfat, träbänkskiva, vitt golv och dusch med skjutdörr
Idéer för ett litet eklektiskt badrum, med en kantlös dusch, en vägghängd toalettstol, vit kakel, keramikplattor, vita väggar, klinkergolv i porslin, ett fristående handfat, träbänkskiva, vitt golv och dusch med skjutdörr
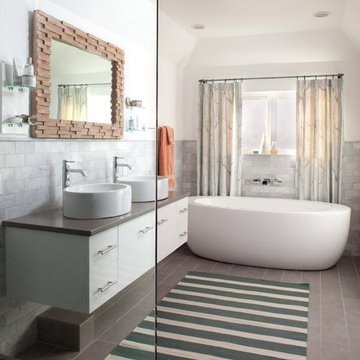
EMR Photography
Inspiration för eklektiska badrum, med ett fristående handfat och grått golv
Inspiration för eklektiska badrum, med ett fristående handfat och grått golv
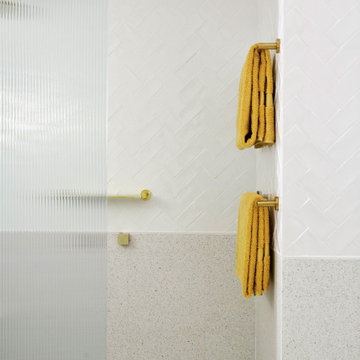
Inspiration för mellanstora eklektiska vitt badrum för barn, med möbel-liknande, vita skåp, en öppen dusch, en toalettstol med separat cisternkåpa, vit kakel, tunnelbanekakel, vita väggar, terrazzogolv, ett fristående handfat, bänkskiva i kvarts, vitt golv och med dusch som är öppen
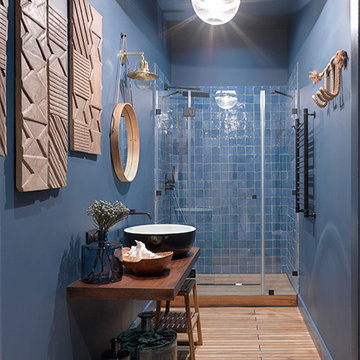
Стоит только переступить порог ванной, расположенной рядом с гостиной, как хочется без промедления отправиться в путешествие по морям и океанам. По тиковому полу приятно ходить босиком как по палубе, в зеркале-иллюминаторе то и дело отражаются синие стены и корабельные шпагаты, притворившиеся крючками для полотенец, а также лампа, найденная на парижском рынке и качавшаяся раньше под потолком французского корабля. Деревянное резное панно, привезенное хозяевами с острова Бали уже после завершения ремонта, идеально вписалось в цветовую гамму и настроение этого небольшого, но уютного пространства.
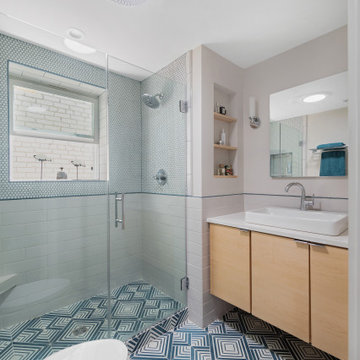
This Scandinavian inspired blue and white bathroom features a cheerful encaustic cement tiled floor and shower pan with a bold geometric pattern. A floating natural finished maple vanity offers lots of storage via hidden drawers. Niches flanking the vanity showcase matching natural maple shelves. The blue color used in the floor tiles was matched in the Twilight Blue grout selected for the penny tiles. A skinny blue pencil liner from Kiln and Penny caps off the tiled wainscoting and carries the color around the bathroom.
Photographer: Anand Deonarine
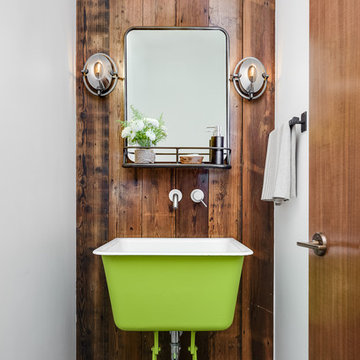
Architecture: Sutro Architects
Landscape Architecture: Arterra Landscape Architects
Builder: Upscale Construction
Photography: Christopher Stark
Inredning av ett eklektiskt toalett, med bruna väggar, betonggolv, ett fristående handfat och grått golv
Inredning av ett eklektiskt toalett, med bruna väggar, betonggolv, ett fristående handfat och grått golv
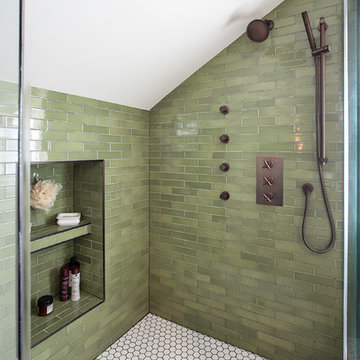
Jill Chatterjee photography
Idéer för mellanstora eklektiska en-suite badrum, med ett badkar med tassar, en hörndusch, en toalettstol med hel cisternkåpa, grön kakel, keramikplattor, grå väggar, mellanmörkt trägolv, ett fristående handfat och marmorbänkskiva
Idéer för mellanstora eklektiska en-suite badrum, med ett badkar med tassar, en hörndusch, en toalettstol med hel cisternkåpa, grön kakel, keramikplattor, grå väggar, mellanmörkt trägolv, ett fristående handfat och marmorbänkskiva
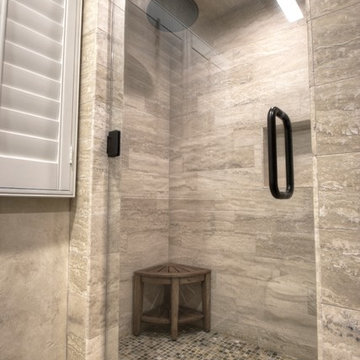
www.vanessamphoto.com
Inspiration för ett stort eklektiskt en-suite badrum, med ett fristående handfat, skåp i mörkt trä, ett fristående badkar, en dusch i en alkov, flerfärgad kakel, stenkakel, beige väggar och skiffergolv
Inspiration för ett stort eklektiskt en-suite badrum, med ett fristående handfat, skåp i mörkt trä, ett fristående badkar, en dusch i en alkov, flerfärgad kakel, stenkakel, beige väggar och skiffergolv
2 592 foton på eklektiskt badrum, med ett fristående handfat
6
