2 592 foton på eklektiskt badrum, med ett fristående handfat
Sortera efter:
Budget
Sortera efter:Populärt i dag
161 - 180 av 2 592 foton
Artikel 1 av 3
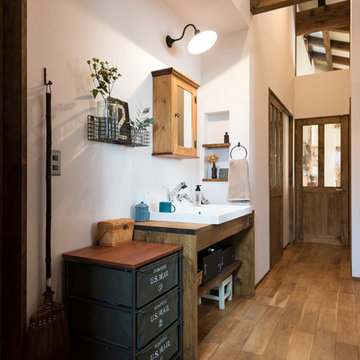
廊下に設けた洗面コーナー
Idéer för eklektiska brunt toaletter, med öppna hyllor, vita väggar, mellanmörkt trägolv, ett fristående handfat, träbänkskiva och brunt golv
Idéer för eklektiska brunt toaletter, med öppna hyllor, vita väggar, mellanmörkt trägolv, ett fristående handfat, träbänkskiva och brunt golv
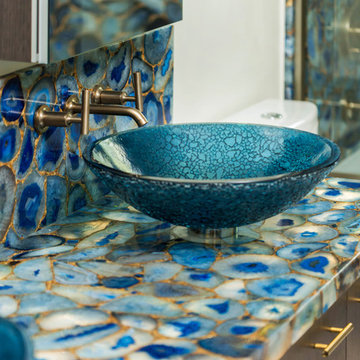
The crackle glass vessel sinks were the inspiration for this bathroom design. It's amazing how the creative mind works!
Foto på ett mellanstort eklektiskt badrum för barn, med släta luckor, skåp i mörkt trä, en dusch/badkar-kombination, en toalettstol med hel cisternkåpa, blå kakel, vita väggar, klinkergolv i porslin, ett fristående handfat, ett badkar i en alkov, stenhäll, vitt golv och dusch med skjutdörr
Foto på ett mellanstort eklektiskt badrum för barn, med släta luckor, skåp i mörkt trä, en dusch/badkar-kombination, en toalettstol med hel cisternkåpa, blå kakel, vita väggar, klinkergolv i porslin, ett fristående handfat, ett badkar i en alkov, stenhäll, vitt golv och dusch med skjutdörr

This was such a fun bathroom and client. Zia Tile is incredible
Idéer för mellanstora eklektiska vitt en-suite badrum, med möbel-liknande, skåp i mellenmörkt trä, grön kakel, vita väggar, klinkergolv i porslin, ett fristående handfat, bänkskiva i kvartsit och grått golv
Idéer för mellanstora eklektiska vitt en-suite badrum, med möbel-liknande, skåp i mellenmörkt trä, grön kakel, vita väggar, klinkergolv i porslin, ett fristående handfat, bänkskiva i kvartsit och grått golv
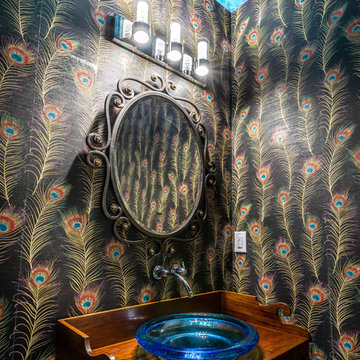
Amy Pearman, Boyd Pearman Photography
Inredning av ett eklektiskt brun brunt toalett, med möbel-liknande, skåp i mellenmörkt trä, flerfärgade väggar, ett fristående handfat och träbänkskiva
Inredning av ett eklektiskt brun brunt toalett, med möbel-liknande, skåp i mellenmörkt trä, flerfärgade väggar, ett fristående handfat och träbänkskiva
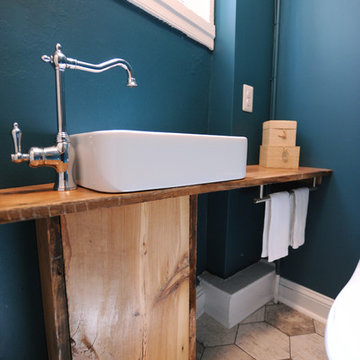
Stephanie London Photography
Inspiration för ett litet eklektiskt toalett, med en toalettstol med hel cisternkåpa, gröna väggar, klinkergolv i keramik, ett fristående handfat, träbänkskiva och grått golv
Inspiration för ett litet eklektiskt toalett, med en toalettstol med hel cisternkåpa, gröna väggar, klinkergolv i keramik, ett fristående handfat, träbänkskiva och grått golv
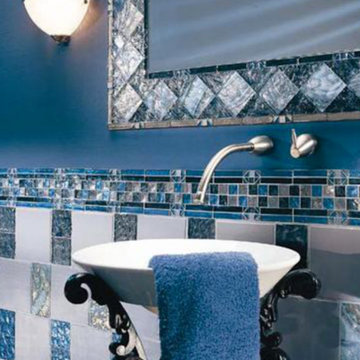
Eklektisk inredning av ett litet badrum med dusch, med svart kakel, blå kakel, vit kakel, porslinskakel, blå väggar, ett fristående handfat och bänkskiva i akrylsten
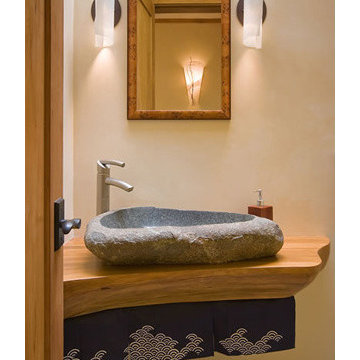
The owner’s desire was for a home blending Asian design characteristics with Southwestern architecture, developed within a small building envelope with significant building height limitations as dictated by local zoning. Even though the size of the property was 20 acres, the steep, tree covered terrain made for challenging site conditions, as the owner wished to preserve as many trees as possible while also capturing key views.
For the solution we first turned to vernacular Chinese villages as a prototype, specifically their varying pitched roofed buildings clustered about a central town square. We translated that to an entry courtyard opened to the south surrounded by a U-shaped, pitched roof house that merges with the topography. We then incorporated traditional Japanese folk house design detailing, particularly the tradition of hand crafted wood joinery. The result is a home reflecting the desires and heritage of the owners while at the same time respecting the historical architectural character of the local region.
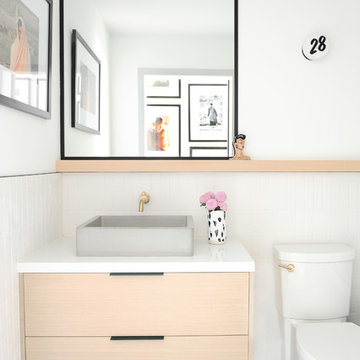
Inspiration för ett mellanstort eklektiskt vit vitt badrum med dusch, med släta luckor, skåp i ljust trä, vita väggar, ett fristående handfat, flerfärgat golv, ett badkar i en alkov, en dusch/badkar-kombination, en toalettstol med hel cisternkåpa, cementgolv, bänkskiva i kvartsit och med dusch som är öppen
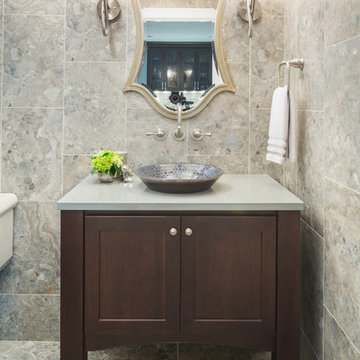
This powder room was designed to show off the eclectic style of the homeowners. They wanted to feature something unique from Kohler's Artist Edition collection, so we chose the Serpentine Bronze vessel sink and designed the rest of the space from there. We used a furniture style vanity from Fieldstone's Spa Vanity line with the Bristol door style in a Cherry Mocha finish. The Revival wall mount faucet from Kohler in brushed nickel allowed for the vessel sink to fit comfortably on the vanity surface. The homeowner chose an eclectic decorative wall mirror & sconces to complement the lines in the vessel sink. Floor-to-ceiling tile was used to create a stone feel inspired by the era invoked by the sink.
Photography by: Kyle J Caldwell
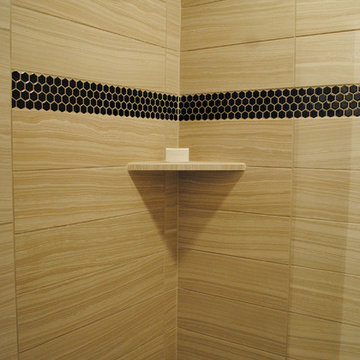
The guest bathroom features sleek tile and warm colors.
Idéer för ett stort eklektiskt badrum för barn, med vita skåp, ett platsbyggt badkar, en dusch i en alkov, en toalettstol med separat cisternkåpa, brun kakel, keramikplattor, grå väggar, vinylgolv, ett fristående handfat och granitbänkskiva
Idéer för ett stort eklektiskt badrum för barn, med vita skåp, ett platsbyggt badkar, en dusch i en alkov, en toalettstol med separat cisternkåpa, brun kakel, keramikplattor, grå väggar, vinylgolv, ett fristående handfat och granitbänkskiva
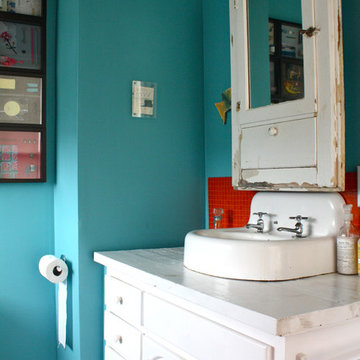
Shannon Malone © 2012 Houzz
Eklektisk inredning av ett badrum, med ett fristående handfat
Eklektisk inredning av ett badrum, med ett fristående handfat

This transformation started with a builder grade bathroom and was expanded into a sauna wet room. With cedar walls and ceiling and a custom cedar bench, the sauna heats the space for a relaxing dry heat experience. The goal of this space was to create a sauna in the secondary bathroom and be as efficient as possible with the space. This bathroom transformed from a standard secondary bathroom to a ergonomic spa without impacting the functionality of the bedroom.
This project was super fun, we were working inside of a guest bedroom, to create a functional, yet expansive bathroom. We started with a standard bathroom layout and by building out into the large guest bedroom that was used as an office, we were able to create enough square footage in the bathroom without detracting from the bedroom aesthetics or function. We worked with the client on her specific requests and put all of the materials into a 3D design to visualize the new space.
Houzz Write Up: https://www.houzz.com/magazine/bathroom-of-the-week-stylish-spa-retreat-with-a-real-sauna-stsetivw-vs~168139419
The layout of the bathroom needed to change to incorporate the larger wet room/sauna. By expanding the room slightly it gave us the needed space to relocate the toilet, the vanity and the entrance to the bathroom allowing for the wet room to have the full length of the new space.
This bathroom includes a cedar sauna room that is incorporated inside of the shower, the custom cedar bench follows the curvature of the room's new layout and a window was added to allow the natural sunlight to come in from the bedroom. The aromatic properties of the cedar are delightful whether it's being used with the dry sauna heat and also when the shower is steaming the space. In the shower are matching porcelain, marble-look tiles, with architectural texture on the shower walls contrasting with the warm, smooth cedar boards. Also, by increasing the depth of the toilet wall, we were able to create useful towel storage without detracting from the room significantly.
This entire project and client was a joy to work with.
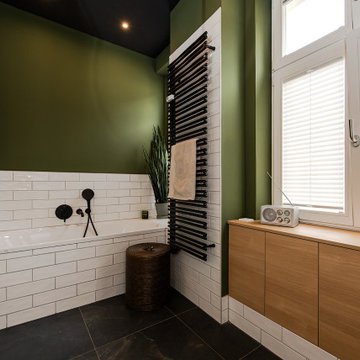
APARTMENT BERLIN VII
Eine Berliner Altbauwohnung im vollkommen neuen Gewand: Bei diesen Räumen in Schöneberg zeichnete THE INNER HOUSE für eine komplette Sanierung verantwortlich. Dazu gehörte auch, den Grundriss zu ändern: Die Küche hat ihren Platz nun als Ort für Gemeinsamkeit im ehemaligen Berliner Zimmer. Dafür gibt es ein ruhiges Schlafzimmer in den hinteren Räumen. Das Gästezimmer verfügt jetzt zudem über ein eigenes Gästebad im britischen Stil. Bei der Sanierung achtete THE INNER HOUSE darauf, stilvolle und originale Details wie Doppelkastenfenster, Türen und Beschläge sowie das Parkett zu erhalten und aufzuarbeiten. Darüber hinaus bringt ein stimmiges Farbkonzept die bereits vorhandenen Vintagestücke nun angemessen zum Strahlen.
INTERIOR DESIGN & STYLING: THE INNER HOUSE
LEISTUNGEN: Grundrissoptimierung, Elektroplanung, Badezimmerentwurf, Farbkonzept, Koordinierung Gewerke und Baubegleitung, Möbelentwurf und Möblierung
FOTOS: © THE INNER HOUSE, Fotograf: Manuel Strunz, www.manuu.eu
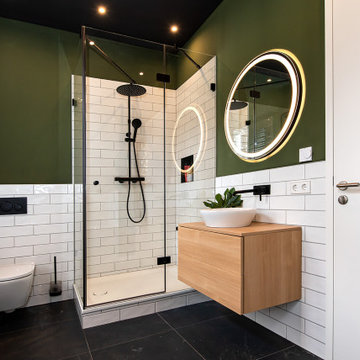
APARTMENT BERLIN VII
Eine Berliner Altbauwohnung im vollkommen neuen Gewand: Bei diesen Räumen in Schöneberg zeichnete THE INNER HOUSE für eine komplette Sanierung verantwortlich. Dazu gehörte auch, den Grundriss zu ändern: Die Küche hat ihren Platz nun als Ort für Gemeinsamkeit im ehemaligen Berliner Zimmer. Dafür gibt es ein ruhiges Schlafzimmer in den hinteren Räumen. Das Gästezimmer verfügt jetzt zudem über ein eigenes Gästebad im britischen Stil. Bei der Sanierung achtete THE INNER HOUSE darauf, stilvolle und originale Details wie Doppelkastenfenster, Türen und Beschläge sowie das Parkett zu erhalten und aufzuarbeiten. Darüber hinaus bringt ein stimmiges Farbkonzept die bereits vorhandenen Vintagestücke nun angemessen zum Strahlen.
INTERIOR DESIGN & STYLING: THE INNER HOUSE
LEISTUNGEN: Grundrissoptimierung, Elektroplanung, Badezimmerentwurf, Farbkonzept, Koordinierung Gewerke und Baubegleitung, Möbelentwurf und Möblierung
FOTOS: © THE INNER HOUSE, Fotograf: Manuel Strunz, www.manuu.eu
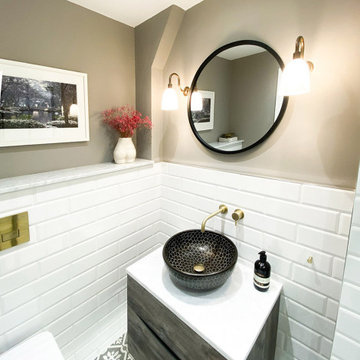
Eklektisk inredning av ett litet vit vitt badrum med dusch, med släta luckor, grå skåp, en kantlös dusch, en vägghängd toalettstol, vit kakel, tunnelbanekakel, grå väggar, cementgolv, ett fristående handfat, marmorbänkskiva, grått golv och dusch med gångjärnsdörr
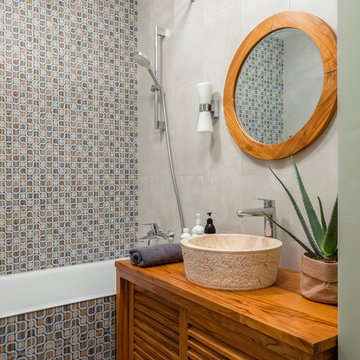
Тумба под раковину, раковина и зеркало Teak House, бра Eglo, плитка Fioranese, сантехника Jacob Delafon
Eklektisk inredning av ett mellanstort brun brunt badrum, med luckor med lamellpanel, skåp i mellenmörkt trä, ett badkar i en alkov, flerfärgad kakel, keramikplattor, träbänkskiva, en dusch/badkar-kombination, ett fristående handfat och dusch med duschdraperi
Eklektisk inredning av ett mellanstort brun brunt badrum, med luckor med lamellpanel, skåp i mellenmörkt trä, ett badkar i en alkov, flerfärgad kakel, keramikplattor, träbänkskiva, en dusch/badkar-kombination, ett fristående handfat och dusch med duschdraperi
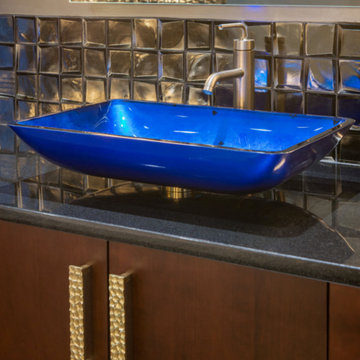
Glamorous Bathroom Remodel
Eklektisk inredning av ett mellanstort svart svart en-suite badrum, med släta luckor, skåp i mörkt trä, ett platsbyggt badkar, beige kakel, kakel i metall, beige väggar, klinkergolv i porslin, ett fristående handfat, bänkskiva i kvarts och brunt golv
Eklektisk inredning av ett mellanstort svart svart en-suite badrum, med släta luckor, skåp i mörkt trä, ett platsbyggt badkar, beige kakel, kakel i metall, beige väggar, klinkergolv i porslin, ett fristående handfat, bänkskiva i kvarts och brunt golv
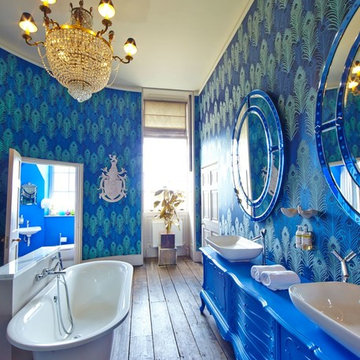
Inspiration för ett stort eklektiskt badrum för barn, med blå skåp, ett fristående badkar, en dusch/badkar-kombination, blå väggar, mörkt trägolv, ett fristående handfat och luckor med infälld panel
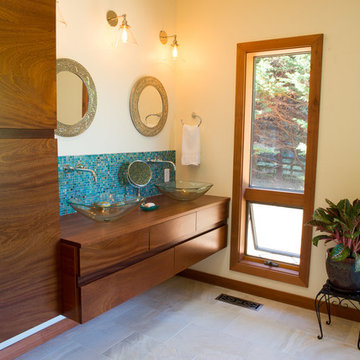
Cameron Cather
Inredning av ett eklektiskt mellanstort en-suite badrum, med släta luckor, skåp i mellenmörkt trä, en hörndusch, en toalettstol med separat cisternkåpa, blå kakel, glaskakel, beige väggar, klinkergolv i porslin, ett fristående handfat och kaklad bänkskiva
Inredning av ett eklektiskt mellanstort en-suite badrum, med släta luckor, skåp i mellenmörkt trä, en hörndusch, en toalettstol med separat cisternkåpa, blå kakel, glaskakel, beige väggar, klinkergolv i porslin, ett fristående handfat och kaklad bänkskiva
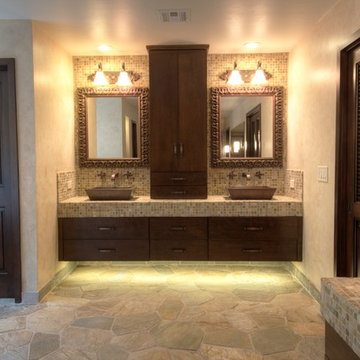
www.vanessamphoto.com
Inredning av ett eklektiskt stort en-suite badrum, med ett fristående handfat, skåp i mörkt trä, kaklad bänkskiva, ett fristående badkar, en dusch i en alkov, flerfärgad kakel, stenkakel, beige väggar och skiffergolv
Inredning av ett eklektiskt stort en-suite badrum, med ett fristående handfat, skåp i mörkt trä, kaklad bänkskiva, ett fristående badkar, en dusch i en alkov, flerfärgad kakel, stenkakel, beige väggar och skiffergolv
2 592 foton på eklektiskt badrum, med ett fristående handfat
9
