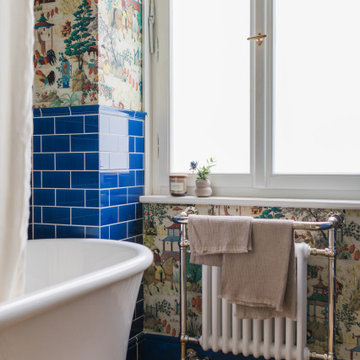508 foton på eklektiskt badrum, med mellanmörkt trägolv
Sortera efter:
Budget
Sortera efter:Populärt i dag
141 - 160 av 508 foton
Artikel 1 av 3

The original floor plan had to be restructured due to design flaws. The location of the door to the toilet caused you to hit your knee on the toilet bowl when entering the bathroom. While sitting on the toilet, the vanity would touch your side. This required proper relocation of the plumbing DWV and supply to the Powder Room. The existing delaminating vanity was also replaced with a Custom Vanity with Stiletto Furniture Feet and Aged Gray Stain. The vanity was complimented by a Carrera Marble Countertop with a Traditional Ogee Edge. A Custom site milled Shiplap wall, Beadboard Ceiling, and Crown Moulding details were added to elevate the small space. The existing tile floor was removed and replaced with new raw oak hardwood which needed to be blended into the existing oak hardwood. Then finished with special walnut stain and polyurethane.
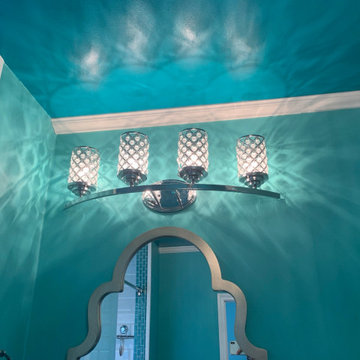
Once a laundry room, I designed this 330 square foot vacation rental focusing on the bathroom as a spa retreat. It added an additional $11,000 on income because people came for the bathroom.
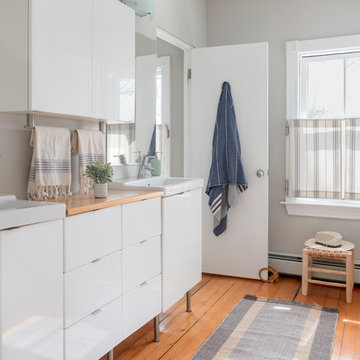
This was a master bath created from a small bedroom and split into two zones. Vanity area and closets pictured here with original wood flooring, and shower & toilet space with tiled flooring beyond the door.
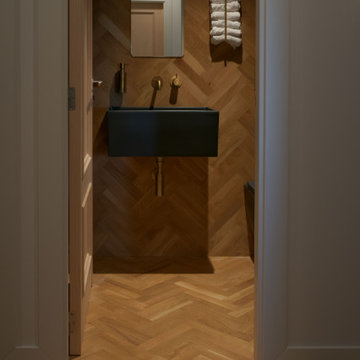
El parquet en espiga tiene continuación en la pared. Los sanitarios de color antracita son de GALASSIA, la grifería de RITMONIO y la lámpara de FLOS.
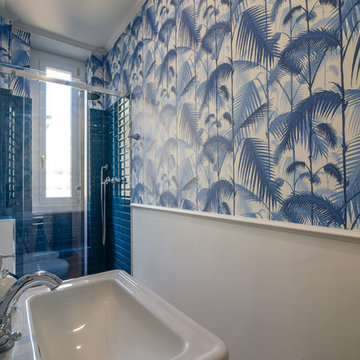
Idéer för eklektiska badrum med dusch, med svarta skåp, en vägghängd toalettstol, svarta väggar och mellanmörkt trägolv
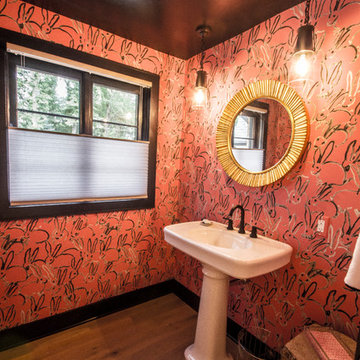
Idéer för att renovera ett stort eklektiskt toalett, med en toalettstol med separat cisternkåpa, rosa väggar, mellanmörkt trägolv, ett piedestal handfat och brunt golv
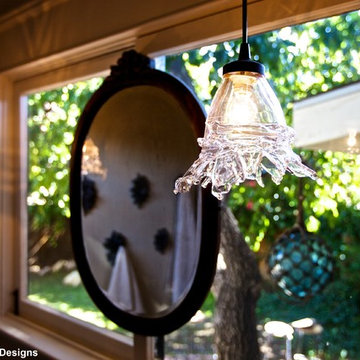
This Craftsman style home is nestled into Mission Hills. It was built in 1914 and has the historic designation as a craftsman style home.
The homeowner wanted to update her master bathroom. This project took an 11.5’ x 8.5 room that was cut into two smaller, chopped up spaces (see original construction plan) and converted it into a larger more cohesive on-suite master bathroom.
The homeowner is an artist with a rustic, eclectic taste. So, we first made the space extremely functional, by opening up the room’s interior into one united space. We then created a unique antiqued bead board vanity and furniture-style armoire with unique details that give the space a nod to it’s 1914 history. Additionally, we added some more contemporary yet rustic amenitities with a granite vessel sink and wall mounted faucet in oil-rubbed bronze. The homeowner loves the view into her back garden, so we emphasized this focal point, by locating the vanity underneath the window, and placing an antique mirror above it. It is flanked by two, hand-blown Venetian glass pendant lights, that also allow the natural light into the space.
We commissioned a custom-made chandelier featuring antique stencils for the center of the ceiling.
The other side of the room features a much larger shower with a built-in bench seat and is clad in Brazilian multi-slate and a pebble floor. A frameless glass shower enclosure also gives the room and open, unobstructed view and makes the space feel larger.
The room features it’s original Douglas Fur Wood flooring, that also extends through the entire home.
The project cost approximately $27,000.
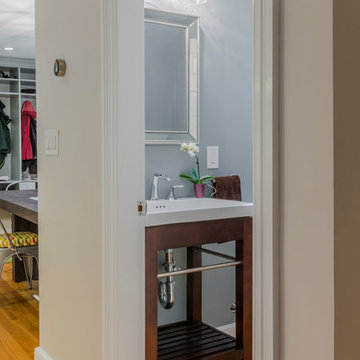
Wellesley Eclectic Colonial
Designer: Jana Nuedel
Photography by Keitaro Yoshioko
Exempel på ett litet eklektiskt toalett, med öppna hyllor, skåp i mörkt trä, en toalettstol med hel cisternkåpa, grå väggar, mellanmörkt trägolv, ett fristående handfat, bänkskiva i akrylsten och brunt golv
Exempel på ett litet eklektiskt toalett, med öppna hyllor, skåp i mörkt trä, en toalettstol med hel cisternkåpa, grå väggar, mellanmörkt trägolv, ett fristående handfat, bänkskiva i akrylsten och brunt golv
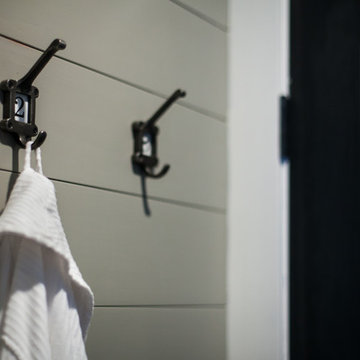
Jill Chatterjee photography
Inspiration för ett mellanstort eklektiskt en-suite badrum, med möbel-liknande, skåp i slitet trä, ett badkar med tassar, en hörndusch, en toalettstol med hel cisternkåpa, grön kakel, keramikplattor, grå väggar, mellanmörkt trägolv, ett fristående handfat och marmorbänkskiva
Inspiration för ett mellanstort eklektiskt en-suite badrum, med möbel-liknande, skåp i slitet trä, ett badkar med tassar, en hörndusch, en toalettstol med hel cisternkåpa, grön kakel, keramikplattor, grå väggar, mellanmörkt trägolv, ett fristående handfat och marmorbänkskiva
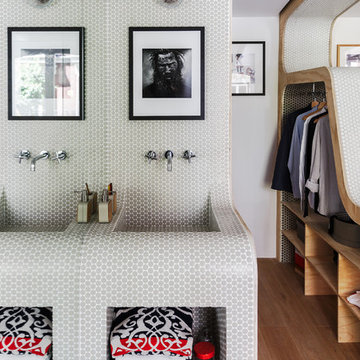
ORLANDO GUTIÉRREZ
Eklektisk inredning av ett litet badrum med dusch, med öppna hyllor, grå väggar, ett integrerad handfat, en dusch i en alkov och mellanmörkt trägolv
Eklektisk inredning av ett litet badrum med dusch, med öppna hyllor, grå väggar, ett integrerad handfat, en dusch i en alkov och mellanmörkt trägolv
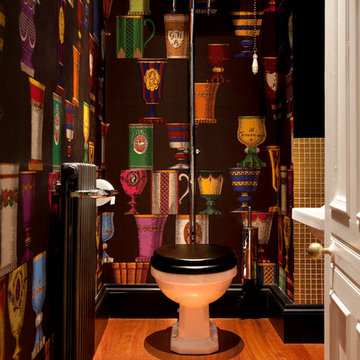
Fornasetti wallpaper cloakroom. Stephen Perry
Inredning av ett eklektiskt litet badrum, med ett konsol handfat, en toalettstol med separat cisternkåpa, svarta väggar och mellanmörkt trägolv
Inredning av ett eklektiskt litet badrum, med ett konsol handfat, en toalettstol med separat cisternkåpa, svarta väggar och mellanmörkt trägolv
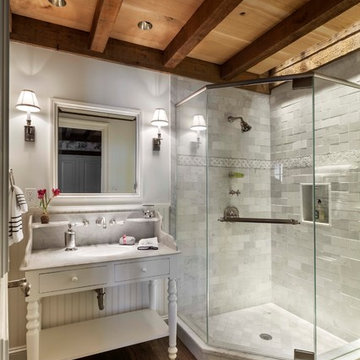
A generous bath for one of the bedroom suites is detailed with rustic oak trim, beadboard wainscoting hand hewn marble subways tiles and a frameless glass shower door. A uniquew console sink with wall-mounted faucet completes the look. Woodruff Brown Photography
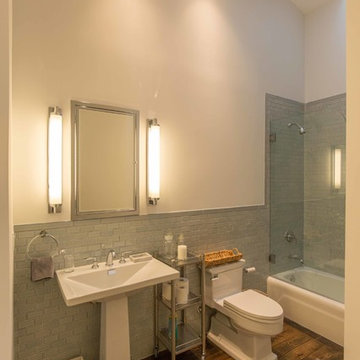
Inspiration för ett mellanstort eklektiskt badrum, med ett badkar i en alkov, en öppen dusch, en toalettstol med hel cisternkåpa, flerfärgad kakel, porslinskakel, vita väggar, mellanmörkt trägolv och ett piedestal handfat
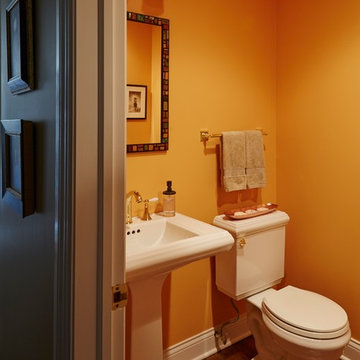
Wanting to add some zing to this traditional powder room we used a color not usually used in the rest of the home. Because people spend a short amount of time in a powder room it enables you to go bolder with your wall treatment choices. The awkward niche space was filled in nicely with an industrial pharmacy cabinet, found at a Round Top antique show. Touches of bronze bring it all together. Kaskel Photo
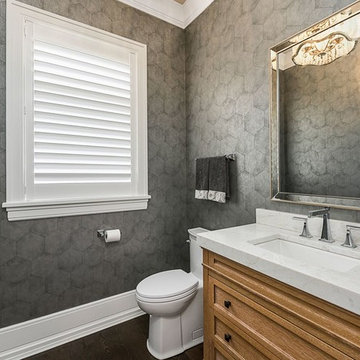
Picture Perfect Marina Storm
Idéer för mellanstora eklektiska vitt toaletter, med möbel-liknande, skåp i ljust trä, en toalettstol med hel cisternkåpa, mellanmörkt trägolv, ett undermonterad handfat, bänkskiva i kvarts, grå väggar och brunt golv
Idéer för mellanstora eklektiska vitt toaletter, med möbel-liknande, skåp i ljust trä, en toalettstol med hel cisternkåpa, mellanmörkt trägolv, ett undermonterad handfat, bänkskiva i kvarts, grå väggar och brunt golv
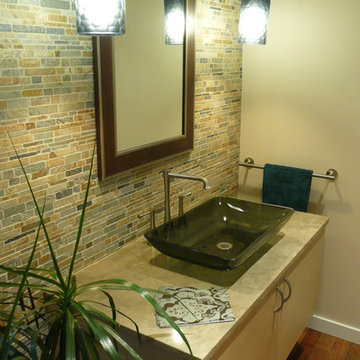
The slate brick tile brings the feel of the fireplace wall from the living room into this adjoining powder room. Upgraded lighting and vanity with a glass vessel sink replaced a very dated laminate cabinet.
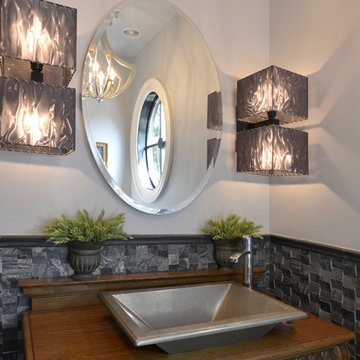
Guest bathroom. Circle mirror and vintage vanity with steel vessel sink. Gray artisan tiles Peter Krupenye Photographer
Idéer för ett stort eklektiskt badrum med dusch, med möbel-liknande, skåp i mellenmörkt trä, träbänkskiva, grå kakel, porslinskakel, en toalettstol med hel cisternkåpa, ett fristående handfat, vita väggar och mellanmörkt trägolv
Idéer för ett stort eklektiskt badrum med dusch, med möbel-liknande, skåp i mellenmörkt trä, träbänkskiva, grå kakel, porslinskakel, en toalettstol med hel cisternkåpa, ett fristående handfat, vita väggar och mellanmörkt trägolv
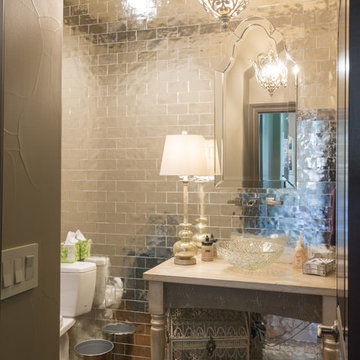
A wall of reflective, silver tiles in the powder bathroom makes for a stunning accent wall behind the vanity and toilet.
Idéer för ett mellanstort eklektiskt toalett, med öppna hyllor, grå skåp, en toalettstol med separat cisternkåpa, spegel istället för kakel, beige väggar, mellanmörkt trägolv, ett fristående handfat och träbänkskiva
Idéer för ett mellanstort eklektiskt toalett, med öppna hyllor, grå skåp, en toalettstol med separat cisternkåpa, spegel istället för kakel, beige väggar, mellanmörkt trägolv, ett fristående handfat och träbänkskiva
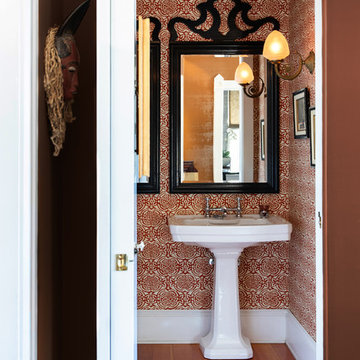
@jenny_siegwart
Bild på ett litet eklektiskt toalett, med röda väggar och mellanmörkt trägolv
Bild på ett litet eklektiskt toalett, med röda väggar och mellanmörkt trägolv
508 foton på eklektiskt badrum, med mellanmörkt trägolv
8

