696 foton på eklektiskt barnrum kombinerat med lekrum
Sortera efter:
Budget
Sortera efter:Populärt i dag
61 - 80 av 696 foton
Artikel 1 av 3
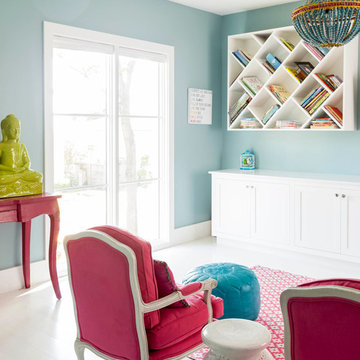
Nathan Schroder Photography
BK Design Studio
Robert Elliott Custom Homes
Bild på ett eklektiskt flickrum kombinerat med lekrum, med blå väggar och målat trägolv
Bild på ett eklektiskt flickrum kombinerat med lekrum, med blå väggar och målat trägolv
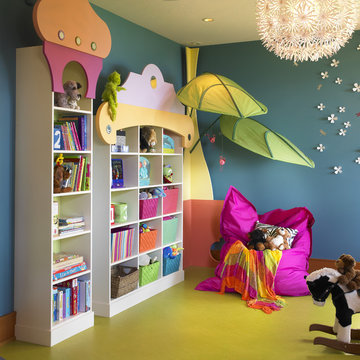
Jo Ann Richards, Works Photography
Idéer för att renovera ett eklektiskt barnrum kombinerat med lekrum, med blå väggar och grönt golv
Idéer för att renovera ett eklektiskt barnrum kombinerat med lekrum, med blå väggar och grönt golv
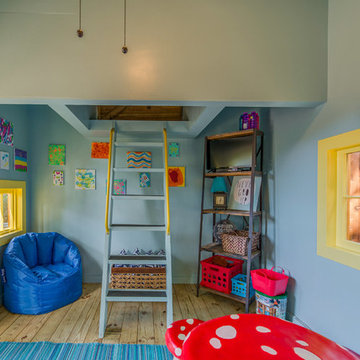
Todd Kamp
Idéer för ett mellanstort eklektiskt könsneutralt barnrum kombinerat med lekrum och för 4-10-åringar, med blå väggar och ljust trägolv
Idéer för ett mellanstort eklektiskt könsneutralt barnrum kombinerat med lekrum och för 4-10-åringar, med blå väggar och ljust trägolv
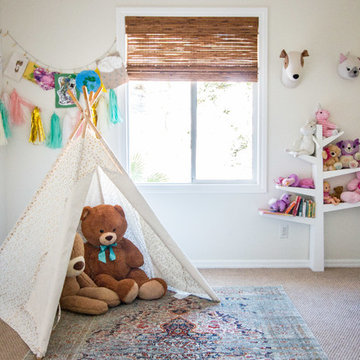
Inspiration för eklektiska flickrum kombinerat med lekrum och för 4-10-åringar, med vita väggar, heltäckningsmatta och brunt golv
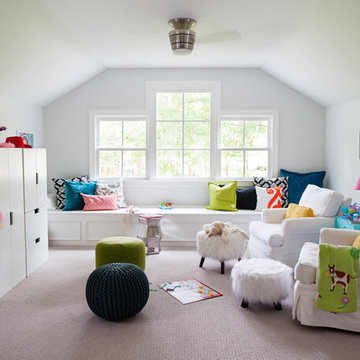
Interior - Kids' Playroom.
Photographer: Ansel Olson
Exempel på ett stort eklektiskt flickrum kombinerat med lekrum och för 4-10-åringar, med vita väggar och heltäckningsmatta
Exempel på ett stort eklektiskt flickrum kombinerat med lekrum och för 4-10-åringar, med vita väggar och heltäckningsmatta
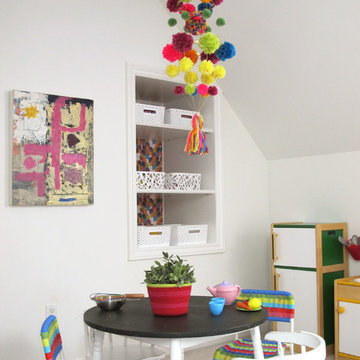
Bild på ett eklektiskt könsneutralt barnrum kombinerat med lekrum, med vita väggar och heltäckningsmatta
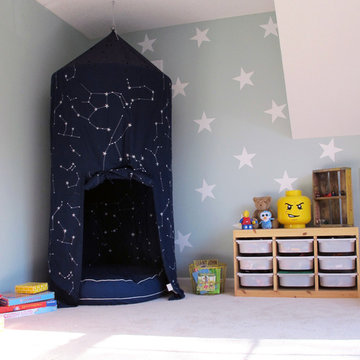
Eklektisk inredning av ett mellanstort könsneutralt barnrum kombinerat med lekrum och för 4-10-åringar, med heltäckningsmatta och flerfärgade väggar
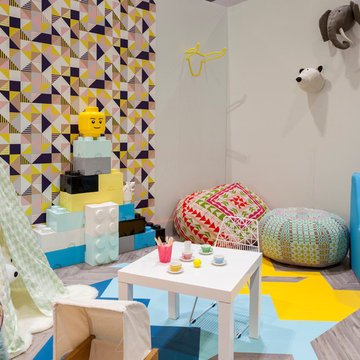
Photo: Chris Snook © 2014 Houzz
Inspiration för eklektiska könsneutrala barnrum kombinerat med lekrum, med mellanmörkt trägolv och flerfärgat golv
Inspiration för eklektiska könsneutrala barnrum kombinerat med lekrum, med mellanmörkt trägolv och flerfärgat golv
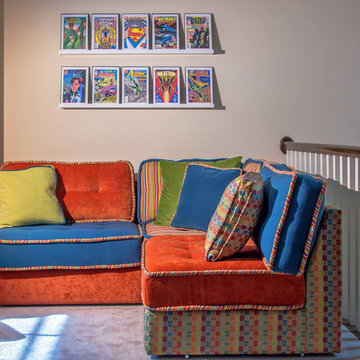
Inspiration för ett mellanstort eklektiskt barnrum kombinerat med lekrum, med beige väggar, heltäckningsmatta och grått golv
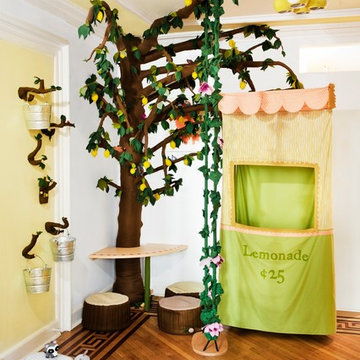
3-D hand constructed felt tree with velcro-able lemons and interactive woodland wild life.
Exempel på ett eklektiskt barnrum kombinerat med lekrum, med gula väggar
Exempel på ett eklektiskt barnrum kombinerat med lekrum, med gula väggar
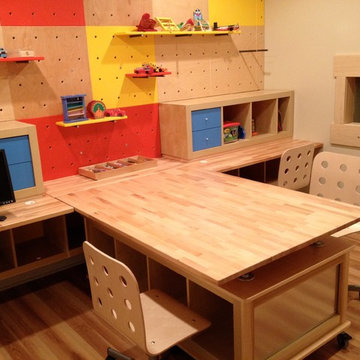
THEME The overall theme for this
space is a functional, family friendly
escape where time spent together
or alone is comfortable and exciting.
The integration of the work space,
clubhouse and family entertainment
area creates an environment that
brings the whole family together in
projects, recreation and relaxation.
Each element works harmoniously
together blending the creative and
functional into the perfect family
escape.
FOCUS The two-story clubhouse is
the focal point of the large space and
physically separates but blends the two
distinct rooms. The clubhouse has an
upper level loft overlooking the main
room and a lower enclosed space with
windows looking out into the playroom
and work room. There was a financial
focus for this creative space and the
use of many Ikea products helped to
keep the fabrication and build costs
within budget.
STORAGE Storage is abundant for this
family on the walls, in the cabinets and
even in the floor. The massive built in
cabinets are home to the television
and gaming consoles and the custom
designed peg walls create additional
shelving that can be continually
transformed to accommodate new or
shifting passions. The raised floor is
the base for the clubhouse and fort
but when pulled up, the flush mounted
floor pieces reveal large open storage
perfect for toys to be brushed into
hiding.
GROWTH The entire space is designed
to be fun and you never outgrow
fun. The clubhouse and loft will be a
focus for these boys for years and the
media area will draw the family to
this space whether they are watching
their favorite animated movie or
newest adventure series. The adjoining
workroom provides the perfect arts and
crafts area with moving storage table
and will be well suited for homework
and science fair projects.
SAFETY The desire to climb, jump,
run, and swing is encouraged in this
great space and the attention to detail
ensures that they will be safe. From
the strong cargo netting enclosing
the upper level of the clubhouse to
the added care taken with the lumber
to ensure a soft clean feel without
splintering and the extra wide borders
in the flush mounted floor storage, this
space is designed to provide this family
with a fun and safe space.
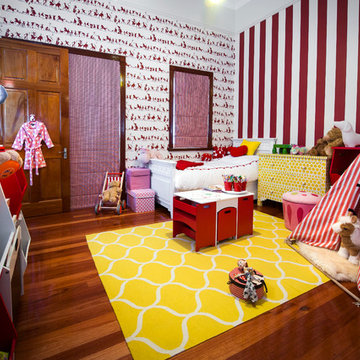
Inspiration för mellanstora eklektiska barnrum kombinerat med lekrum, med mellanmörkt trägolv och flerfärgade väggar
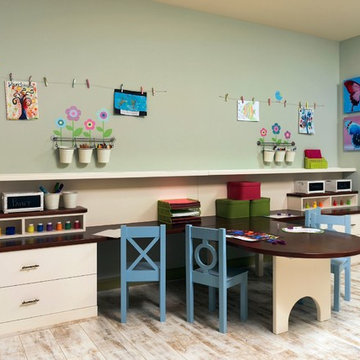
A perfect playroom space for two young girls to grow into. The space contains a custom made playhouse, complete with hidden trap door, custom built in benches with plenty of toy storage and bench cushions for reading, lounging or play pretend. In order to mimic an outdoor space, we added an indoor swing. The side of the playhouse has a small soft area with green carpeting to mimic grass, and a small picket fence. The tree wall stickers add to the theme. A huge highlight to the space is the custom designed, custom built craft table with plenty of storage for all kinds of craft supplies. The rustic laminate wood flooring adds to the cottage theme.
Bob Narod Photography
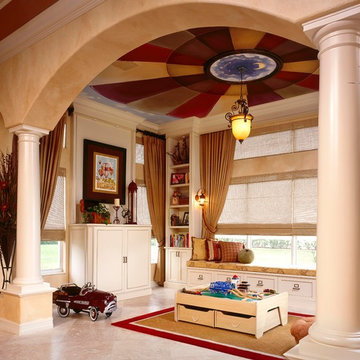
Robert Brantley Photography
Eklektisk inredning av ett könsneutralt småbarnsrum kombinerat med lekrum, med beige väggar
Eklektisk inredning av ett könsneutralt småbarnsrum kombinerat med lekrum, med beige väggar
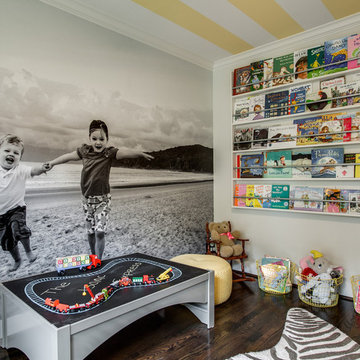
We turned a small unused room in the back of this house into a playroom for young children. Highlights include custom photo wallpaper (which is adhesive backed and can be peeled away without wall damage), a custom book wall and a wall system allowing easy rotation of kids' art.
Credit: Maddie G Designs
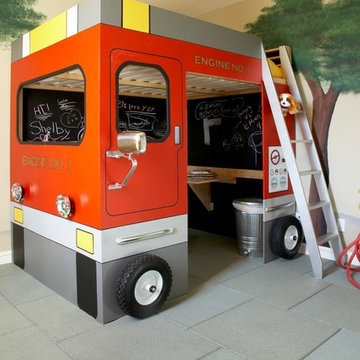
LoriDennis.com Interior Design/ KenHayden.com Photography
Idéer för eklektiska barnrum kombinerat med lekrum, med grått golv
Idéer för eklektiska barnrum kombinerat med lekrum, med grått golv
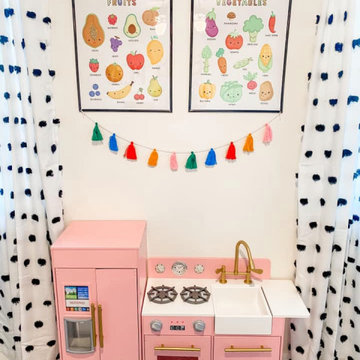
A brightly colored playroom with style and function for all toys and art supplies.
Foto på ett mellanstort eklektiskt könsneutralt barnrum kombinerat med lekrum och för 4-10-åringar, med beige väggar och heltäckningsmatta
Foto på ett mellanstort eklektiskt könsneutralt barnrum kombinerat med lekrum och för 4-10-åringar, med beige väggar och heltäckningsmatta
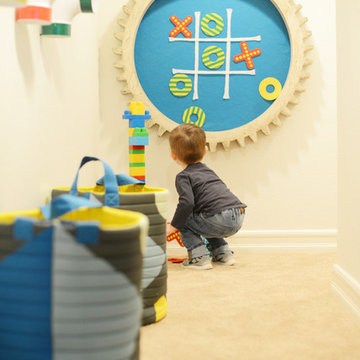
Katherine Eve Photography
Inspiration för eklektiska könsneutrala småbarnsrum kombinerat med lekrum, med vita väggar, heltäckningsmatta och beiget golv
Inspiration för eklektiska könsneutrala småbarnsrum kombinerat med lekrum, med vita väggar, heltäckningsmatta och beiget golv
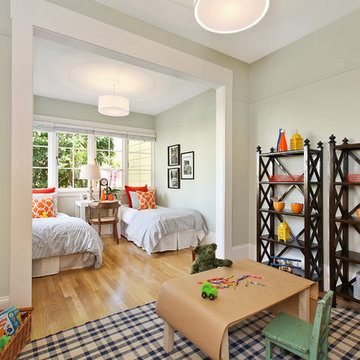
Inredning av ett eklektiskt könsneutralt barnrum kombinerat med lekrum och för 4-10-åringar, med grå väggar och ljust trägolv
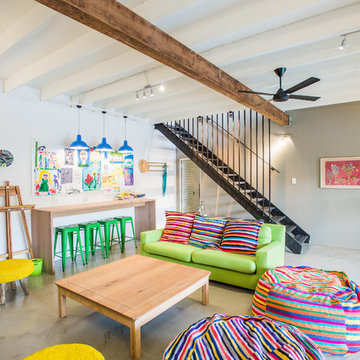
Inspiration för ett eklektiskt könsneutralt barnrum kombinerat med lekrum och för 4-10-åringar, med grå väggar och grått golv
696 foton på eklektiskt barnrum kombinerat med lekrum
4