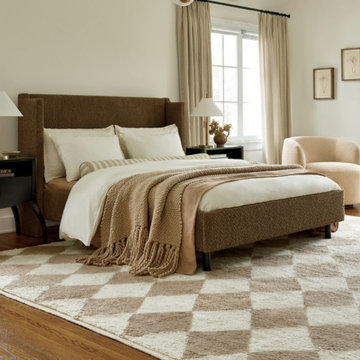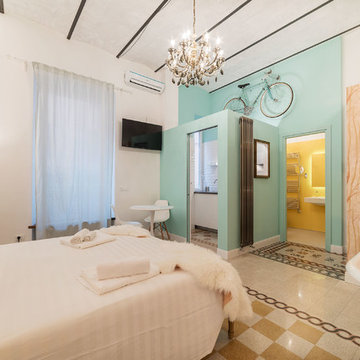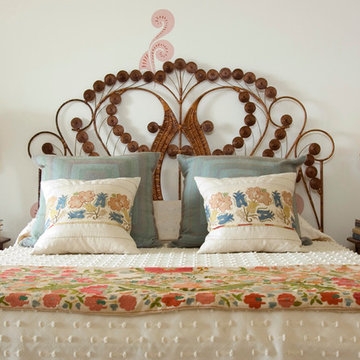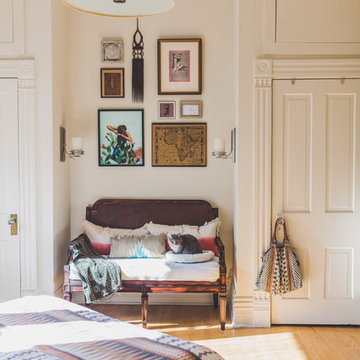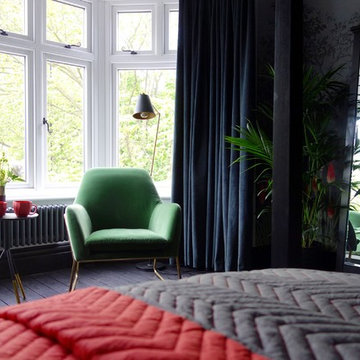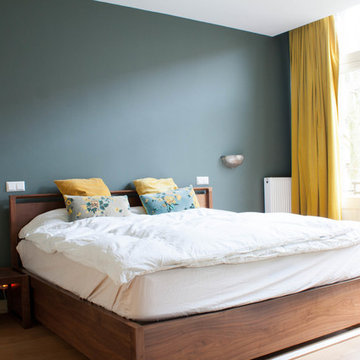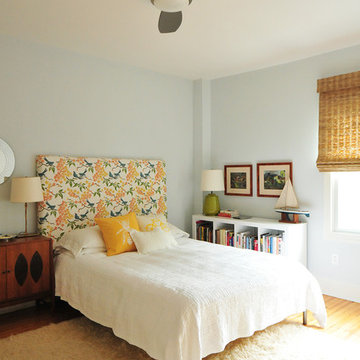3 754 foton på eklektiskt beige sovrum
Sortera efter:
Budget
Sortera efter:Populärt i dag
21 - 40 av 3 754 foton
Artikel 1 av 3
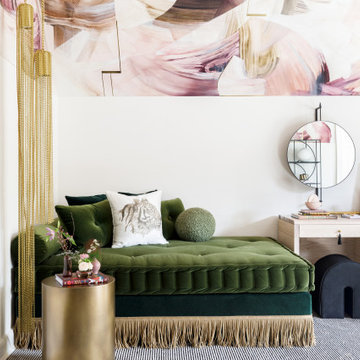
Our bedroom for the 2020 Lake Forest Showhouse & Gardens, designed for a teenage girl, plays with the dichotomy of what it means to be feminine today. Drawing inspiration from an androgynous fashion editorial photograph that depicts the interplay between feminine and masculine sensibilities, we balance soft, luxuriant fabrics with militant tassel adornments from an officer’s epaulet. Quiet, blush suede juxtaposes the slender, yet powerful snake carved into the arms of our wood lounge chairs. The etageres are bold and geometric, a delicate spider’s web of metal that imparts the extraordinary and often unexpected strength of a female. The ceiling is a fanciful and swirling custom plaster mural that hovers above an organized composition of ivory and black stripes, evoking unyielding military precision.
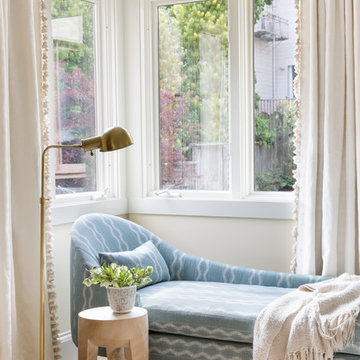
Well-traveled. Relaxed. Timeless.
Our well-traveled clients were soon-to-be empty nesters when they approached us for help reimagining their Presidio Heights home. The expansive Spanish-Revival residence originally constructed in 1908 had been substantially renovated 8 year prior, but needed some adaptations to better suit the needs of a family with three college-bound teens. We evolved the space to be a bright, relaxed reflection of the family’s time together, revising the function and layout of the ground-floor rooms and filling them with casual, comfortable furnishings and artifacts collected abroad.
One of the key changes we made to the space plan was to eliminate the formal dining room and transform an area off the kitchen into a casual gathering spot for our clients and their children. The expandable table and coffee/wine bar means the room can handle large dinner parties and small study sessions with similar ease. The family room was relocated from a lower level to be more central part of the main floor, encouraging more quality family time, and freeing up space for a spacious home gym.
In the living room, lounge-worthy upholstery grounds the space, encouraging a relaxed and effortless West Coast vibe. Exposed wood beams recall the original Spanish-influence, but feel updated and fresh in a light wood stain. Throughout the entry and main floor, found artifacts punctate the softer textures — ceramics from New Mexico, religious sculpture from Asia and a quirky wall-mounted phone that belonged to our client’s grandmother.
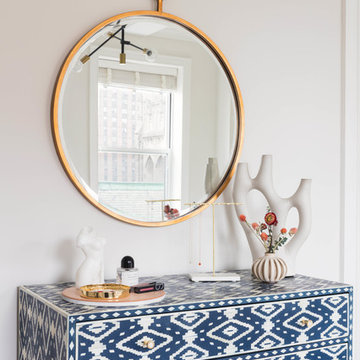
Photo Credit by Lauren Coleman
Inspiration för ett mellanstort eklektiskt huvudsovrum, med gröna väggar, mörkt trägolv och brunt golv
Inspiration för ett mellanstort eklektiskt huvudsovrum, med gröna väggar, mörkt trägolv och brunt golv
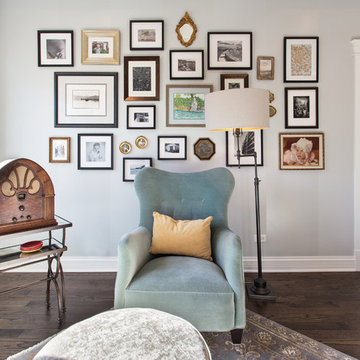
A Master Bedroom washed with sunlight and tranquil color
Establishing a serene gray and aqua color palette, the Master Bedroom serves as a family oasis, where our clients can share both alone time with each other and snuggle/reading time with their children. We created a seating zone flanked by a unique collage wall that documents the client’s connection to family and passion for travel. A treasured antique radio purchased by the man of the house perches on a pair of nesting tables and offers that Vintage flair that punctuates the entire home.
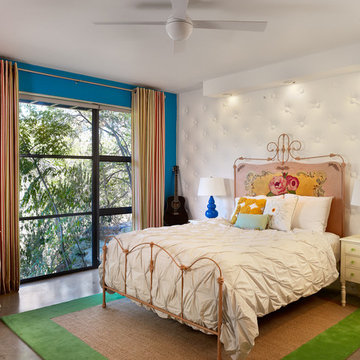
The house's stark beauty accented by the lush, green valley as a backdrop, made this project an exciting one for Spaces Designed. The focus was to keep the minimalistic approach of the house but make it warm, inviting with rich colors and textures. The steel and metal structure needed to be complimented with soft furnishings and warm tones.
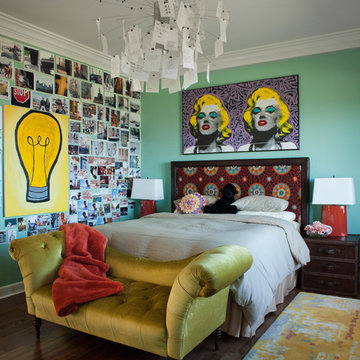
Photo Credit: David Duncan Livingston
Idéer för mellanstora eklektiska sovrum, med blå väggar, mörkt trägolv och brunt golv
Idéer för mellanstora eklektiska sovrum, med blå väggar, mörkt trägolv och brunt golv
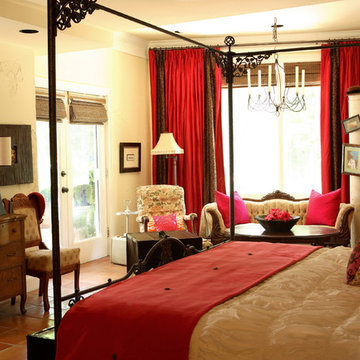
photos courtesy of Chris Little Photography, Atlanta, GA
Exempel på ett stort eklektiskt huvudsovrum, med vita väggar och klinkergolv i terrakotta
Exempel på ett stort eklektiskt huvudsovrum, med vita väggar och klinkergolv i terrakotta
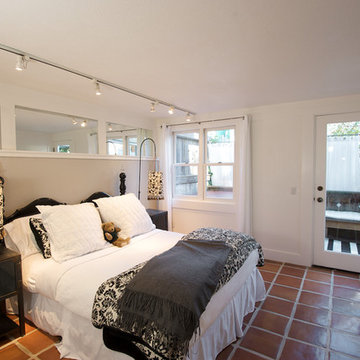
Inspiration för eklektiska sovrum, med beige väggar, klinkergolv i terrakotta och rött golv

Dans la chambre principale, le mur de la tête de lit a été redressé et traité avec des niches de tailles différentes en surépaisseur. Elles sont en bois massif, laquées et éclairées par des LEDS qui sont encastrées dans le pourtour. A l’intérieur il y a des tablettes en verre pour exposer des objets d’art._ Vittoria Rizzoli / Photos : Cecilia Garroni-Parisi.
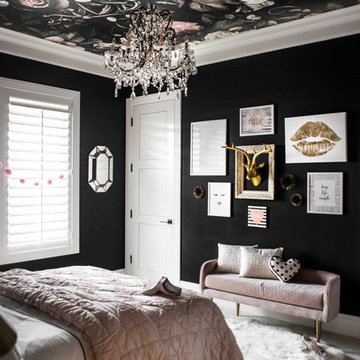
Allison Corona
Bild på ett mellanstort eklektiskt sovrum, med svarta väggar och heltäckningsmatta
Bild på ett mellanstort eklektiskt sovrum, med svarta väggar och heltäckningsmatta
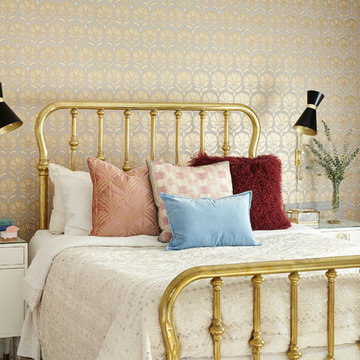
photos: Kyle Born
Eklektisk inredning av ett mellanstort huvudsovrum, med lila väggar, mellanmörkt trägolv och brunt golv
Eklektisk inredning av ett mellanstort huvudsovrum, med lila väggar, mellanmörkt trägolv och brunt golv
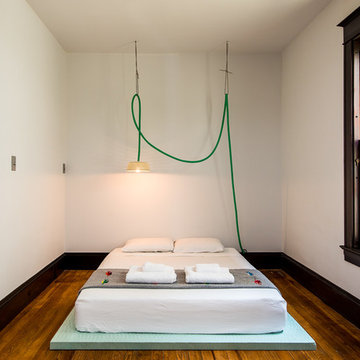
© Dave Butterworth
Bild på ett litet eklektiskt gästrum, med vita väggar och ljust trägolv
Bild på ett litet eklektiskt gästrum, med vita väggar och ljust trägolv
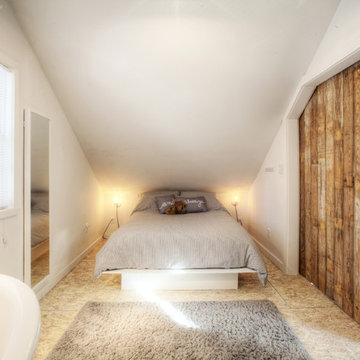
Guest Loft Bedroom accessed via barn door - Interior Architecture: HAUS | Architecture + BRUSFO - Construction Management: WERK | Build - Photo: HAUS | Architecture
3 754 foton på eklektiskt beige sovrum
2
