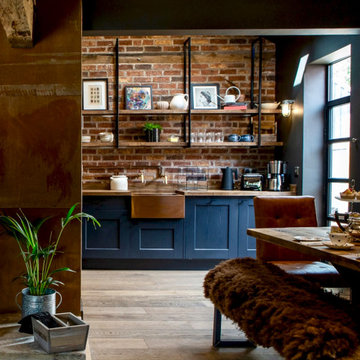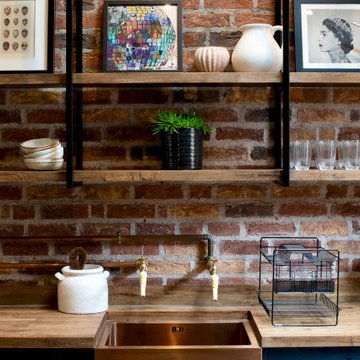606 foton på eklektiskt brun kök
Sortera efter:
Budget
Sortera efter:Populärt i dag
61 - 80 av 606 foton
Artikel 1 av 3
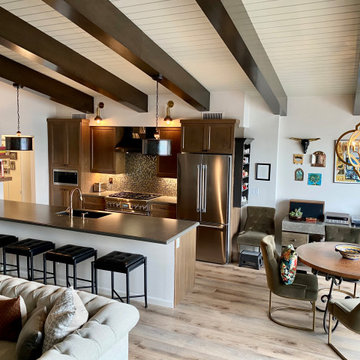
The open plan entry, kitchen, living, dining, with a whole wall of frameless folding doors highlighting the gorgeous harbor view is what dreams are made of. The space isn't large, but our design maximized every inch and brought the entire condo together. Our goal was to have a cohesive design throughout the whole house that was unique and special to our Client yet could be appreciated by anyone. Sparing no attention to detail, this Moroccan theme feels comfortable and fashionable all at the same time. The mixed metal finishes and warm wood cabinets and beams along with the sparkling backsplash and beautiful lighting and furniture pieces make this room a place to be remembered. Warm and inspiring, we don't want to leave this amazing space~
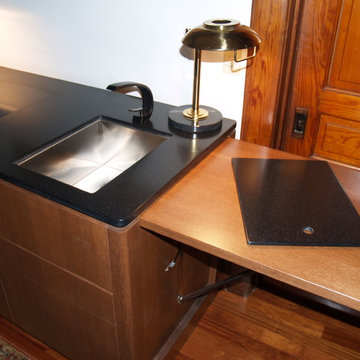
This 29" deep Stealth Kitchen Module is a complete Mini-kitchen that only require 6 feet of width and can fit underneath windows or against a wall with a flat screen TV above it. These modules are great for the extended stay hotel rooms, the executive suite or any residential use that needs a kitchen to virtually disappear.
As shown above, this 6 foot wide UK72B-OCRS mini-kitchen made of quarter sawn white oak features a flush mounted 2 burner induction cooktop, a concealed sink under a removable cutting board, a concealed refrigerator/freezer/icemaker and a safely concealed convection/microwave oven that utilizes YesterTec's exclusive UL Listed technology that allows power to the oven only when it is exposed to view. It also has 3 drawers and an optional pop-up countertop extension that can be used as prep space or as eating counter. This piece can also include a downdraft telescoping exhaust vent.
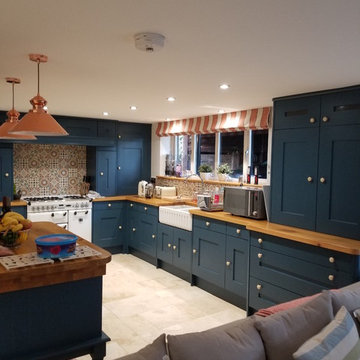
Beautiful and Bright Family Kitchen Full Remodel for a Bustling Family of Four!
Inredning av ett eklektiskt stort brun brunt kök, med en rustik diskho, luckor med profilerade fronter, blå skåp, träbänkskiva, flerfärgad stänkskydd, stänkskydd i mosaik, vita vitvaror, kalkstensgolv, en köksö och beiget golv
Inredning av ett eklektiskt stort brun brunt kök, med en rustik diskho, luckor med profilerade fronter, blå skåp, träbänkskiva, flerfärgad stänkskydd, stänkskydd i mosaik, vita vitvaror, kalkstensgolv, en köksö och beiget golv
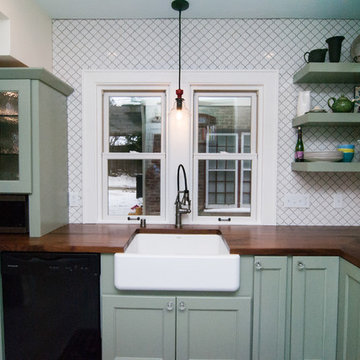
Exempel på ett eklektiskt brun brunt l-kök, med en rustik diskho, skåp i shakerstil, gröna skåp, träbänkskiva, vitt stänkskydd, stänkskydd i porslinskakel, rostfria vitvaror, klinkergolv i porslin och grått golv
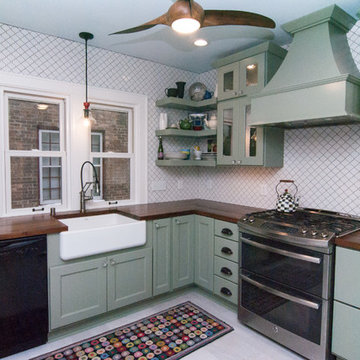
Bild på ett eklektiskt brun brunt l-kök, med en rustik diskho, skåp i shakerstil, gröna skåp, träbänkskiva, vitt stänkskydd, stänkskydd i porslinskakel, rostfria vitvaror, klinkergolv i porslin och grått golv
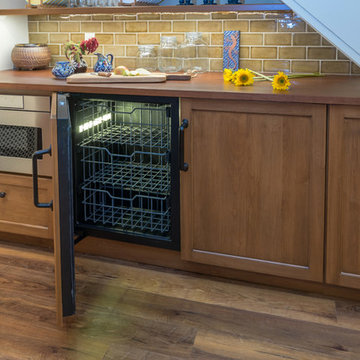
Other Noteworthy Features and Solutions
New crisp drywall blended with original masonry wall textures and original exposed beams
Custom-glazed adler wood cabinets, beautiful fusion Quartzite and custom cherry counters, and a copper sink were selected for a wonderful interplay of colors, textures, and Old World feel
Small-space efficiencies designed for real-size humans, including built-ins wherever possible, limited free-standing furniture, and no upper cabinets
Built-in storage and appliances under the counter (refrigerator, freezer, washer, dryer, and microwave drawer)
Additional multi-function storage under stairs
Extensive lighting plan with multiple sources and types of light to make this partially below-grade space feel bright and cheery
Enlarged window well to bring much more light into the space
Insulation added to create sound buffer from the floor above
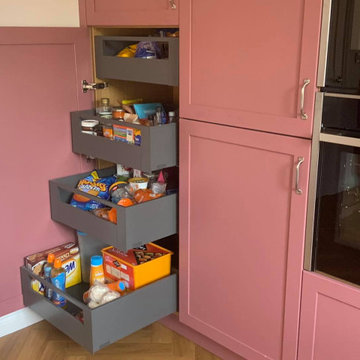
As well as being beautiful to look at, this kitchen comes with lots of internal solutions, making it a very functional and practical space to work in too.
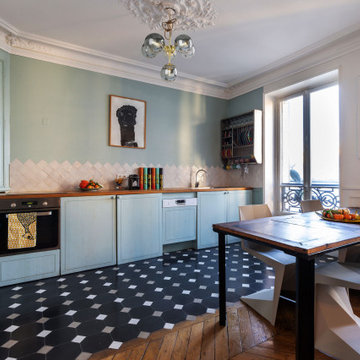
Idéer för eklektiska linjära brunt kök med öppen planlösning, med släta luckor, blå skåp, träbänkskiva, rostfria vitvaror och svart golv
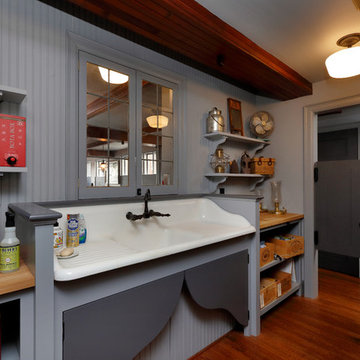
The pantry behind the condo kitchen provides much open-shelf storage and utility space. Beaded board paneling, an antique drain-board sink, and antique window give it vintage style that matches that of the rest of the living spaces. Photo credit: Mark Miller Photography

This holistic project involved the design of a completely new space layout, as well as searching for perfect materials, furniture, decorations and tableware to match the already existing elements of the house.
The key challenge concerning this project was to improve the layout, which was not functional and proportional.
Balance on the interior between contemporary and retro was the key to achieve the effect of a coherent and welcoming space.
Passionate about vintage, the client possessed a vast selection of old trinkets and furniture.
The main focus of the project was how to include the sideboard,(from the 1850’s) which belonged to the client’s grandmother, and how to place harmoniously within the aerial space. To create this harmony, the tones represented on the sideboard’s vitrine were used as the colour mood for the house.
The sideboard was placed in the central part of the space in order to be visible from the hall, kitchen, dining room and living room.
The kitchen fittings are aligned with the worktop and top part of the chest of drawers.
Green-grey glazing colour is a common element of all of the living spaces.
In the the living room, the stage feeling is given by it’s main actor, the grand piano and the cabinets of curiosities, which were rearranged around it to create that effect.
A neutral background consisting of the combination of soft walls and
minimalist furniture in order to exhibit retro elements of the interior.
Long live the vintage!
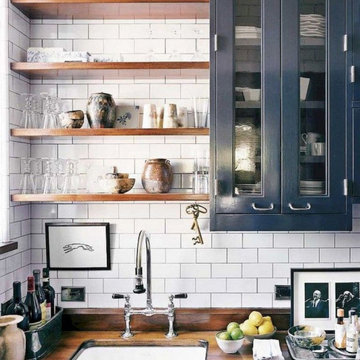
Idéer för att renovera ett mellanstort eklektiskt brun brunt kök, med en undermonterad diskho, luckor med profilerade fronter, blå skåp, träbänkskiva, vitt stänkskydd, stänkskydd i tunnelbanekakel, rostfria vitvaror, mörkt trägolv och brunt golv
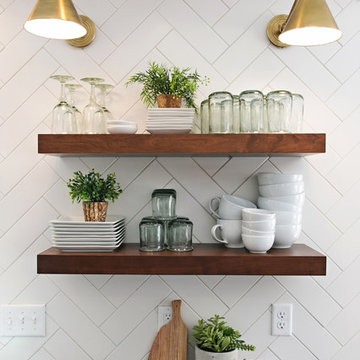
Nadeau Creative
Bild på ett stort eklektiskt brun brunt kök, med en rustik diskho, skåp i shakerstil, vita skåp, träbänkskiva, vitt stänkskydd, stänkskydd i porslinskakel, rostfria vitvaror, mörkt trägolv, en köksö och brunt golv
Bild på ett stort eklektiskt brun brunt kök, med en rustik diskho, skåp i shakerstil, vita skåp, träbänkskiva, vitt stänkskydd, stänkskydd i porslinskakel, rostfria vitvaror, mörkt trägolv, en köksö och brunt golv
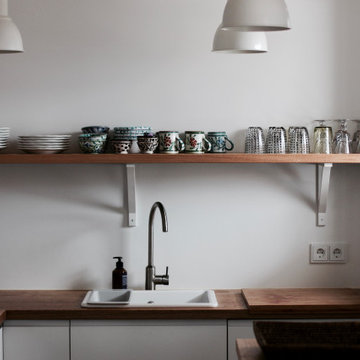
Inspiration för ett litet eklektiskt brun brunt kök, med släta luckor, vita skåp, träbänkskiva, vitt stänkskydd och mellanmörkt trägolv
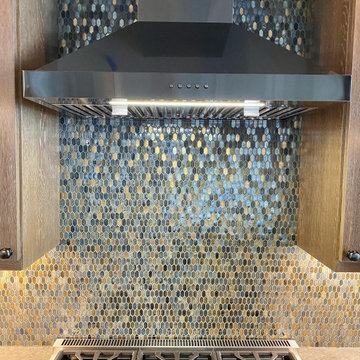
The open plan entry, kitchen, living, dining, with a whole wall of frameless folding doors highlighting the gorgeous harbor view is what dreams are made of. The space isn't large, but our design maximized every inch and brought the entire condo together. Our goal was to have a cohesive design throughout the whole house that was unique and special to our Client yet could be appreciated by anyone. Sparing no attention to detail, this Moroccan theme feels comfortable and fashionable all at the same time. The mixed metal finishes and warm wood cabinets and beams along with the sparkling backsplash and beautiful lighting and furniture pieces make this room a place to be remembered. Warm and inspiring, we don't want to leave this amazing space~
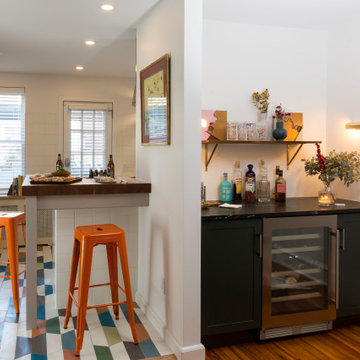
Bar counter with wine fridge outside of kitchen
Inspiration för ett eklektiskt brun brunt kök, med skåp i shakerstil, grå skåp, träbänkskiva, vitt stänkskydd, stänkskydd i porslinskakel, färgglada vitvaror, cementgolv och flerfärgat golv
Inspiration för ett eklektiskt brun brunt kök, med skåp i shakerstil, grå skåp, träbänkskiva, vitt stänkskydd, stänkskydd i porslinskakel, färgglada vitvaror, cementgolv och flerfärgat golv
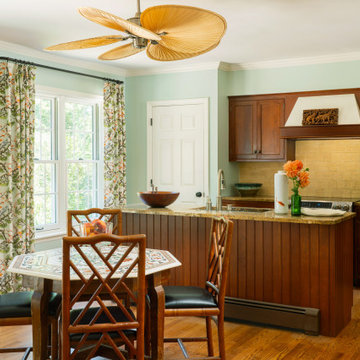
Our client for this project envisioned a whimsical great room design that was conducive to hosting gatherings and her ongoing book club.
The careful selection of fabrics for the drapery was key to pulling the design together. The airy botanical print became the inspiration for the rest of the color scheme, starting with soft green painted walls.
To complete the vision, we placed her colorful inlaid table in the center of the room and surrounded it with trellis-backed rattan chairs, to create a charming small dining area.
Our client’s finished great room is now an oasis of tranquility and charm. She’s thrilled to have her new “happy place” – a beautiful, welcoming space to entertain her friends and family.
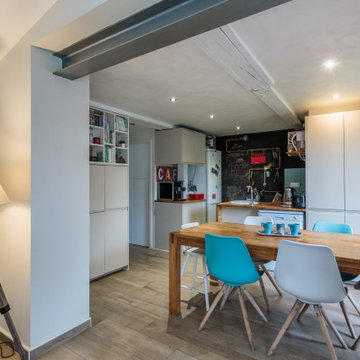
Eklektisk inredning av ett brun brunt kök, med en nedsänkt diskho, släta luckor, vita skåp, träbänkskiva, blått stänkskydd, stänkskydd i porslinskakel, vita vitvaror, klinkergolv i porslin och blått golv
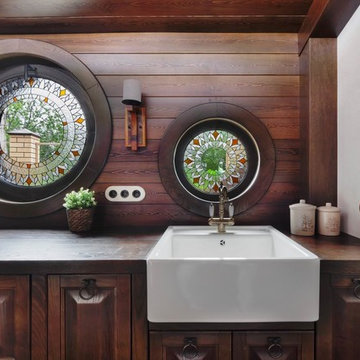
восстановленный интерьер Домика Хоббита
Eklektisk inredning av ett brun linjärt brunt kök med öppen planlösning, med en undermonterad diskho, luckor med upphöjd panel, bruna skåp, träbänkskiva, brunt stänkskydd, stänkskydd i trä, svarta vitvaror, klinkergolv i porslin och brunt golv
Eklektisk inredning av ett brun linjärt brunt kök med öppen planlösning, med en undermonterad diskho, luckor med upphöjd panel, bruna skåp, träbänkskiva, brunt stänkskydd, stänkskydd i trä, svarta vitvaror, klinkergolv i porslin och brunt golv
606 foton på eklektiskt brun kök
4
