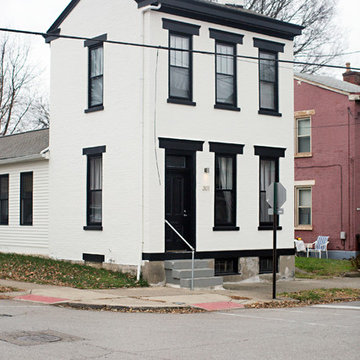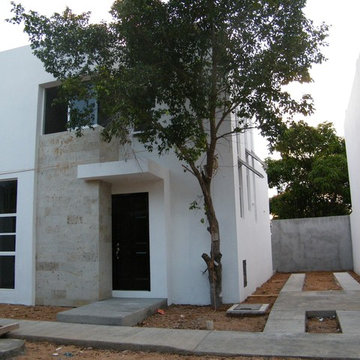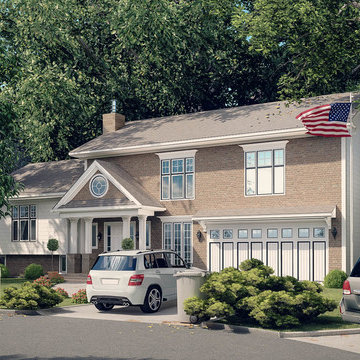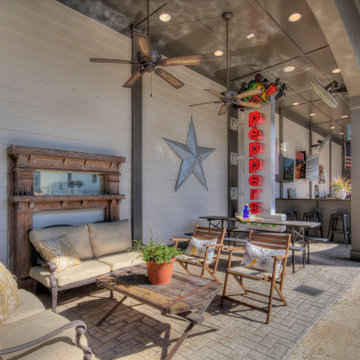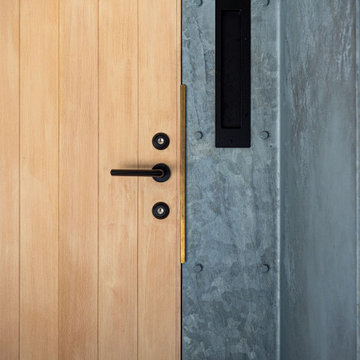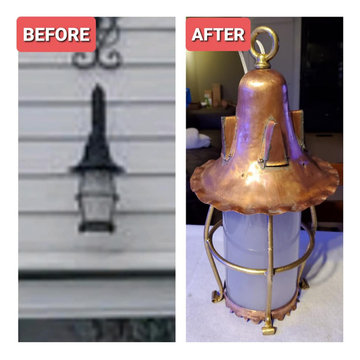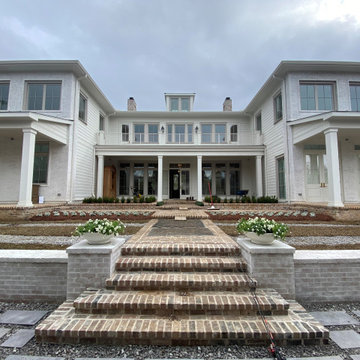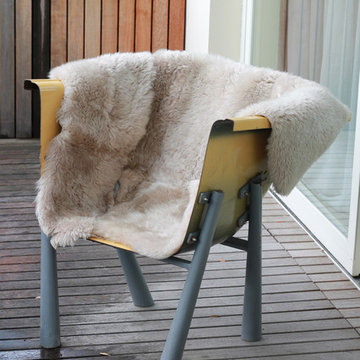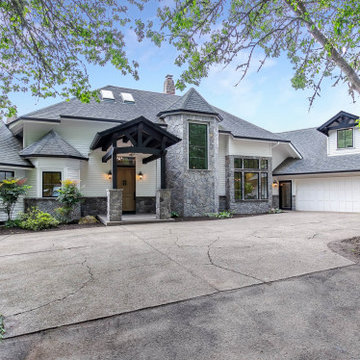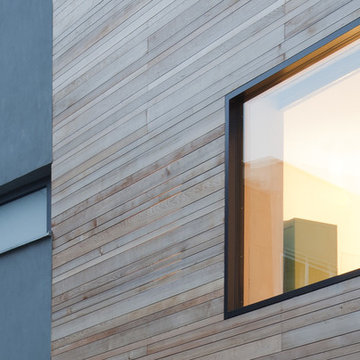533 foton på eklektiskt grått hus
Sortera efter:
Budget
Sortera efter:Populärt i dag
141 - 160 av 533 foton
Artikel 1 av 3
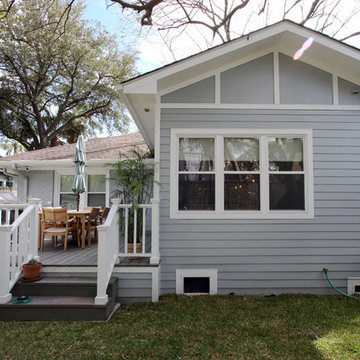
D. Hill-Wiley
A sunny expansion and new kitchen make all the difference in this quaint bungalow remodel.
Idéer för ett litet eklektiskt hus, med allt i ett plan
Idéer för ett litet eklektiskt hus, med allt i ett plan
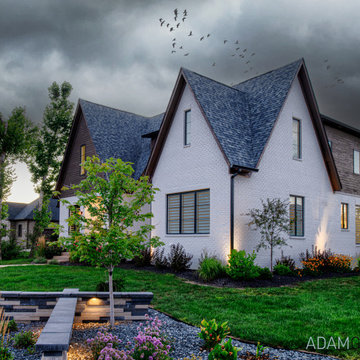
A spec home that the buyers love. They added the pool and pool cabana, as we had hoped.
Eklektisk inredning av ett stort vitt hus, med två våningar, tegel, sadeltak och tak i shingel
Eklektisk inredning av ett stort vitt hus, med två våningar, tegel, sadeltak och tak i shingel
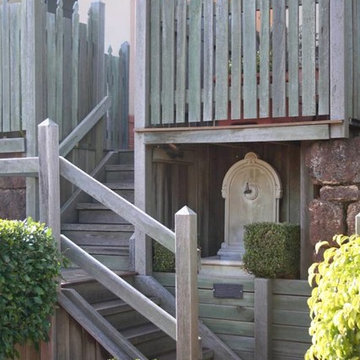
The Avenues on Stirling is a multi-unit development near the Toowoomba CBD. Landscape design incorporated the heritage listed old goal wall, formal entry gates, water features, sculptural elements and extensive landscape gardens. Large Canary Island palms were purchased specifically for the project and considered in the landscape design process from inception. On completion the landscape works had an established feel and provided a tranquil setting for residents.
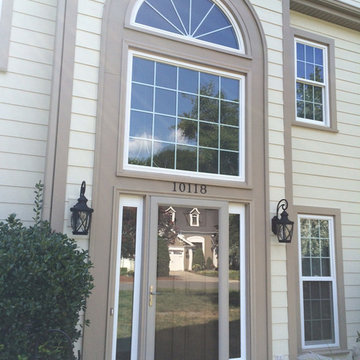
South Charlotte is a fabulous place to work, raise a family and call home. It has big-city amenities like world-class culture, fine dining, excellent shopping and some of the finest established neighborhoods with an abundance of small-town charm. Belk Builders most recently completed two window, door and HardiePlank siding replacement projects in one of these charming South Charlotte neighborhoods, Cameron Woods Subdivision.
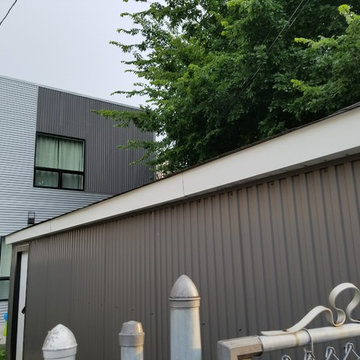
Inspiration för mellanstora eklektiska grå hus, med metallfasad, platt tak och tak i mixade material
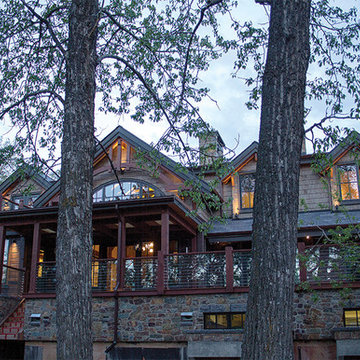
Sean de Lima, De Pict Photography
Foto på ett stort eklektiskt brunt trähus, med två våningar
Foto på ett stort eklektiskt brunt trähus, med två våningar
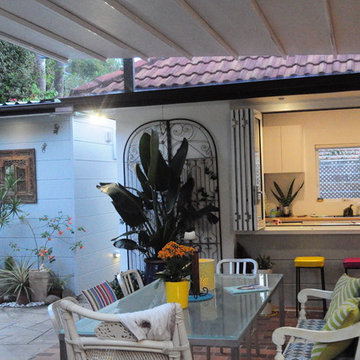
Retractable roof designed to cover a courtyard in a home in Manly, NSW.
Foto på ett mellanstort eklektiskt brunt hus, med allt i ett plan och tegel
Foto på ett mellanstort eklektiskt brunt hus, med allt i ett plan och tegel
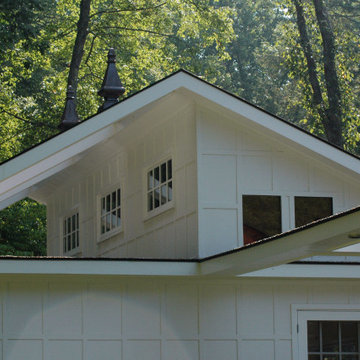
This Bauhaus-inspired home received a full renovation and multiple additions with modern, high-end finishes throughout. Designed to display several works of art, the finishes include custom mahogany cabinets, tempered glass stair railings, and an island built to resemble a famous designer. A beautiful stream can be heard from inside, and every window provides a unique view of the manicured, park-like grounds.
Photo by Noni MacLeay
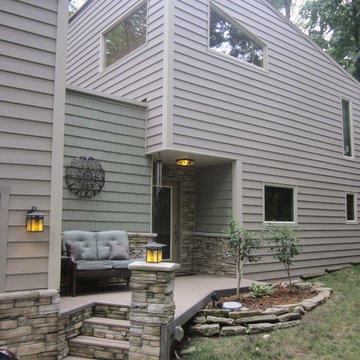
After - New siding, windows, front porch, Trapezoid Shaped Insulated Unit, Leaded Glass Front Door, Stone Entrance.
Eklektisk inredning av ett hus
Eklektisk inredning av ett hus
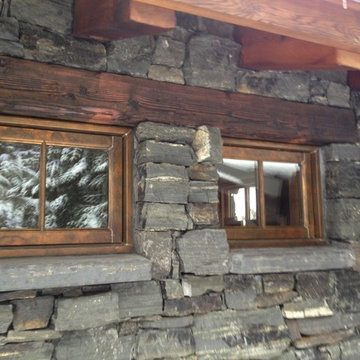
The shoreline consists of 550 +/- feet of all landscaped and large rock face out cropping and a natural cliff! This is considered a wet boathouse that hold one boat and is approx 26' x 34' and a bar attached that is approx 12' x 16'. The building is all true structural 8 x 12 dove tailed reclaimed cedar! Then there is hand built Douglas fir timber trusses! All custom doors from the same cedar.
The Sauna sit adjacent to the West boat house and is all stone and a true wood fired stove! The interior is all cedar and a stone cove around the stove! The changing room consists of all reclaimed barn wood wall covering and wormy Oak custom cabinets!
There is all Ironwood decking and floating docks and there is a wood shed and a 100" boardwalk along the ledge rock cliff bank to walk along the 200' sandy beach taking you to the east end of the property to the East boathouse! Photo by Josh Day
533 foton på eklektiskt grått hus
8
