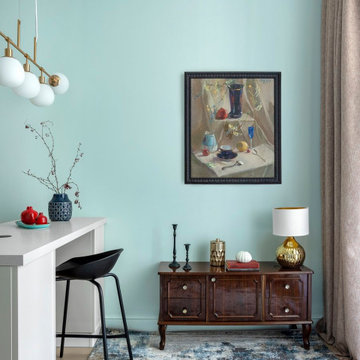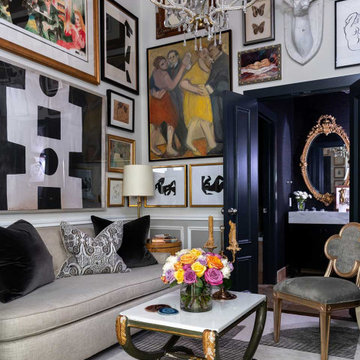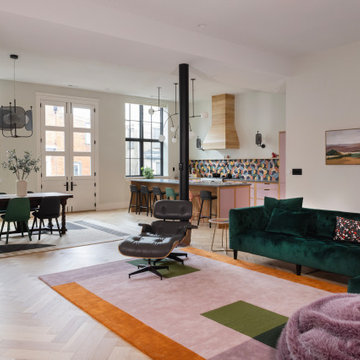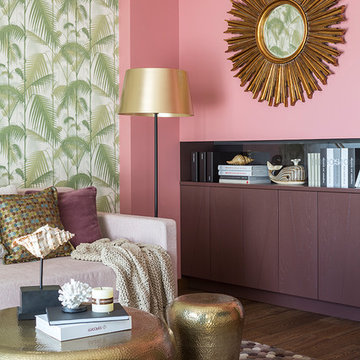6 085 foton på eklektiskt grått sällskapsrum
Sortera efter:
Budget
Sortera efter:Populärt i dag
1 - 20 av 6 085 foton
Artikel 1 av 3
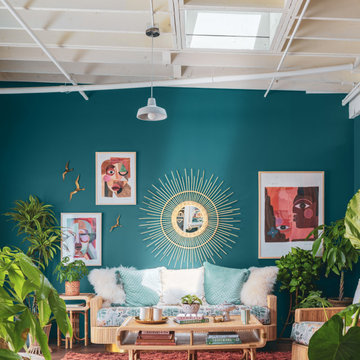
VELUX skylights enhance the decor of this jewel tone living room.
Foto på ett eklektiskt vardagsrum
Foto på ett eklektiskt vardagsrum

Idéer för ett mellanstort eklektiskt separat vardagsrum, med grå väggar, ljust trägolv, en standard öppen spis, en spiselkrans i trä och grått golv

Christy Kosnic
Idéer för ett stort eklektiskt allrum med öppen planlösning, med grå väggar, mörkt trägolv, en standard öppen spis, en spiselkrans i sten, en väggmonterad TV och brunt golv
Idéer för ett stort eklektiskt allrum med öppen planlösning, med grå väggar, mörkt trägolv, en standard öppen spis, en spiselkrans i sten, en väggmonterad TV och brunt golv
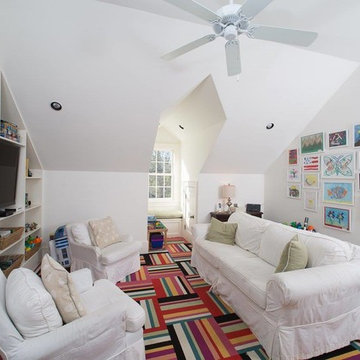
Foto på ett mellanstort eklektiskt avskilt allrum, med vita väggar, heltäckningsmatta och flerfärgat golv
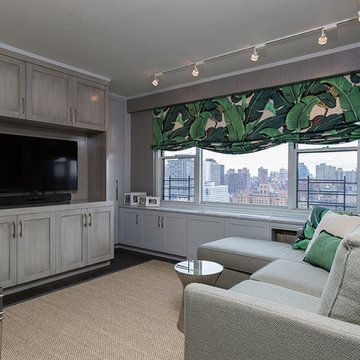
Alex Staniloff
Exempel på ett litet eklektiskt avskilt allrum, med grå väggar, mörkt trägolv och en inbyggd mediavägg
Exempel på ett litet eklektiskt avskilt allrum, med grå väggar, mörkt trägolv och en inbyggd mediavägg

Photo: Patrick O'Malley
Eklektisk inredning av ett mellanstort separat vardagsrum, med blå väggar, mellanmörkt trägolv, en standard öppen spis och en spiselkrans i sten
Eklektisk inredning av ett mellanstort separat vardagsrum, med blå väggar, mellanmörkt trägolv, en standard öppen spis och en spiselkrans i sten
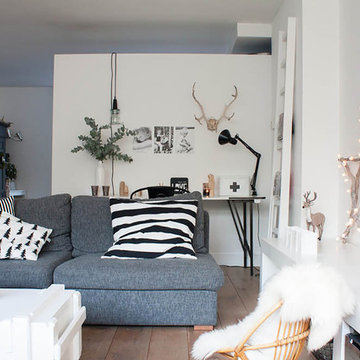
Photo: Louise de Miranda © 2013 Houzz
Idéer för eklektiska vardagsrum, med vita väggar och en fristående TV
Idéer för eklektiska vardagsrum, med vita väggar och en fristående TV
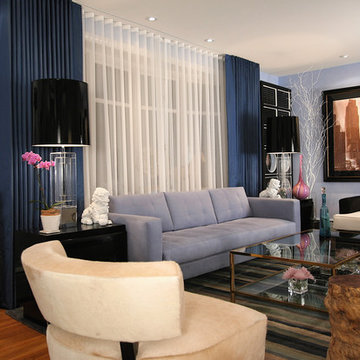
This eclectic modern monochromatic Living Room with pops of color visually opens up the space to make the room appear much larger then it is. The tailored "ripplefold " window treatments that hangs from the ceiling with the tall lamps also makes the ceiling height appear to be much taller then it is as well.
Featured in Modenus "Designer Spotlight Series" Awarded Top 20 in Architectural Digest Magazine "Viewers Choice Awards" and Finalist in Innovation in Design Awards.
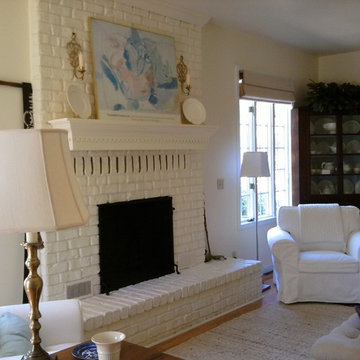
When we moved in the fireplace was a glaring dark red brick. I was going for a lighter look. Took some convincing but husband agreed...after multiple coats it looked much less heavy. He actually likes it. Homeowner.

photos: Kyle Born
Inspiration för eklektiska vardagsrum, med ljust trägolv, en standard öppen spis och flerfärgade väggar
Inspiration för eklektiska vardagsrum, med ljust trägolv, en standard öppen spis och flerfärgade väggar
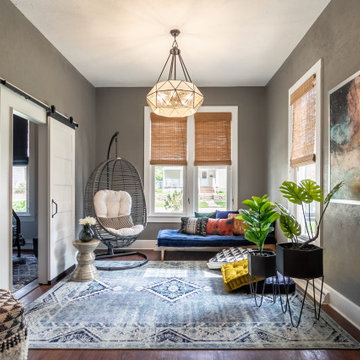
This lounge area features a hanging chair, daybed, and plenty of floor cushions and poufs to pull up for additional guests.
Foto på ett mellanstort eklektiskt separat vardagsrum, med grå väggar, mellanmörkt trägolv och rött golv
Foto på ett mellanstort eklektiskt separat vardagsrum, med grå väggar, mellanmörkt trägolv och rött golv
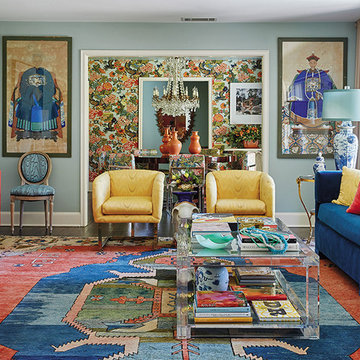
Interior Designer: Michelle Nussbaumer
Photographer: Nathan Schroder
Antique Persian Rug by: Esmaili Rugs
Location: Dallas
Inredning av ett eklektiskt vardagsrum
Inredning av ett eklektiskt vardagsrum
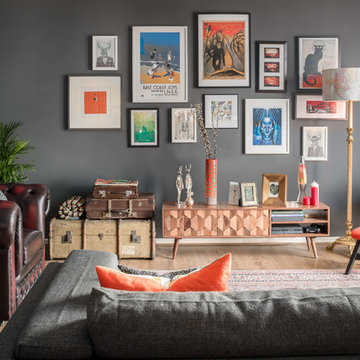
Zac and Zac Photography
Idéer för stora eklektiska allrum med öppen planlösning, med grå väggar, mellanmörkt trägolv och brunt golv
Idéer för stora eklektiska allrum med öppen planlösning, med grå väggar, mellanmörkt trägolv och brunt golv
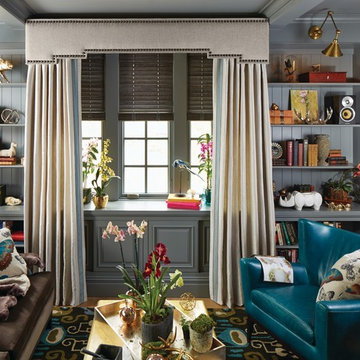
Inspiration för ett litet eklektiskt separat vardagsrum, med ett bibliotek, grå väggar, ljust trägolv och beiget golv

This is the Catio designed for my clients 5 adopted kitties with issues. She came to me to install a vestibule between her garage and the family room which were not connected. I designed that area and when she also wanted to take the room she was currently using as the littler box room into a library I came up with using the extra space next to the new vestibule for the cats. The living room contains a custom tree with 5 cat beds, a chair for people to sit in and the sofa tunnel I designed for them to crawl through and hide in. I designed steps that they can use to climb up to the wooden bridge so they can look at the birds eye to eye out in the garden. My client is an artist and painted portraits of the cats that are on the walls. We installed a door with a frosted window and a hole cut in the bottom which leads into another room which is strictly the litter room. we have lots of storage and two Litter Robots that are enough to take care of all their needs. I installed a functional transom window that she can keep open for fresh air. We also installed a mini split air conditioner if they are in there when it is hot. They all seem to love it! They live in the rest of the house and this room is only used if the client is entertaining so she doesn't have to worry about them getting out. It is attached to the family room which is shown here in the foreground, so they can keep an eye on us while we keep an eye on them.
6 085 foton på eklektiskt grått sällskapsrum
1




