156 foton på eklektiskt grön kök
Sortera efter:
Budget
Sortera efter:Populärt i dag
101 - 120 av 156 foton
Artikel 1 av 3
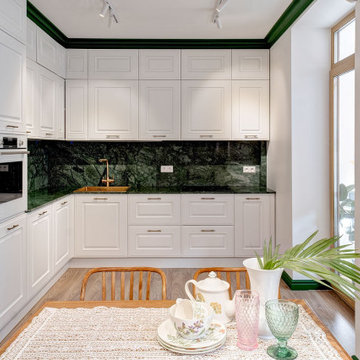
Foto på ett litet eklektiskt grön kök, med en undermonterad diskho, luckor med upphöjd panel, vita skåp, marmorbänkskiva, grönt stänkskydd, stänkskydd i marmor, svarta vitvaror, laminatgolv och gult golv
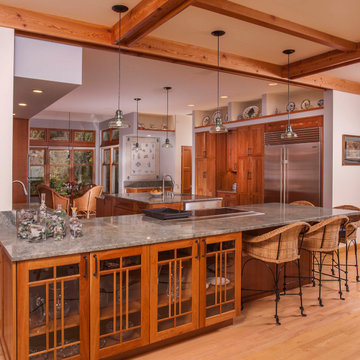
Failing appliances, poor quality cabinetry, poor lighting and less than ergonomic storage is what precipitated the remodel of this kitchen for a petite chef.
The appliances were selected based on the features that would provide maximum accessibility, safety and ergonomics, with a focus on health and wellness. This includes an induction cooktop, electric grill/griddle, side hinged wall oven, side hinged steam oven, warming drawer and counter depth refrigeration.
The cabinetry layout with internal convenience hardware (mixer lift, pull-out knife block, pull-out cutting board storage, tray dividers, roll-outs, tandem trash and recycling, and pull-out base pantry) along with a dropped counter on the end of the island with an electrical power strip ensures that the chef can cook and bake with ease with a minimum of bending or need of a step stool, especially when the kids and grandchildren are helping in the kitchen. The new coffee station, tall pantries and relocated island sink allow non-cooks to be in the kitchen without being underfoot.
Extending the open shelf soffits provides additional illuminated space to showcase the chef’s extensive collection of M.A. Hadley pottery as well as much needed targeted down lighting over the perimeter countertops. Under cabinet lights provide much needed task lighting.
The remodeled kitchen checks a lot of boxes for the chef. There is no doubt who will be hosting family holiday gatherings!
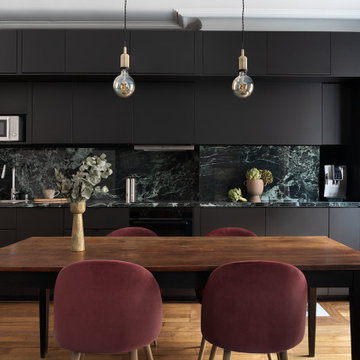
Cuisine noire avec crédence et plan de travail de style marbre vert. Ambiance chic et éclectique.
Inredning av ett eklektiskt grön linjärt grönt kök med öppen planlösning, med en undermonterad diskho, luckor med profilerade fronter, svarta skåp, marmorbänkskiva, grönt stänkskydd, stänkskydd i marmor, svarta vitvaror och ljust trägolv
Inredning av ett eklektiskt grön linjärt grönt kök med öppen planlösning, med en undermonterad diskho, luckor med profilerade fronter, svarta skåp, marmorbänkskiva, grönt stänkskydd, stänkskydd i marmor, svarta vitvaror och ljust trägolv

This kitchen in a 1911 Craftsman home has taken on a new life full of color and personality. Inspired by the client’s colorful taste and the homes of her family in The Philippines, we leaned into the wild for this design. The first thing the client told us is that she wanted terra cotta floors and green countertops. Beyond this direction, she wanted a place for the refrigerator in the kitchen since it was originally in the breakfast nook. She also wanted a place for waste receptacles, to be able to reach all the shelves in her cabinetry, and a special place to play Mahjong with friends and family.
The home presented some challenges in that the stairs go directly over the space where we wanted to move the refrigerator. The client also wanted us to retain the built-ins in the dining room that are on the opposite side of the range wall, as well as the breakfast nook built ins. The solution to these problems were clear to us, and we quickly got to work. We lowered the cabinetry in the refrigerator area to accommodate the stairs above, as well as closing off the unnecessary door from the kitchen to the stairs leading to the second floor. We utilized a recycled body porcelain floor tile that looks like terra cotta to achieve the desired look, but it is much easier to upkeep than traditional terra cotta. In the breakfast nook we used bold jungle themed wallpaper to create a special place that feels connected, but still separate, from the kitchen for the client to play Mahjong in or enjoy a cup of coffee. Finally, we utilized stair pullouts by all the upper cabinets that extend to the ceiling to ensure that the client can reach every shelf.
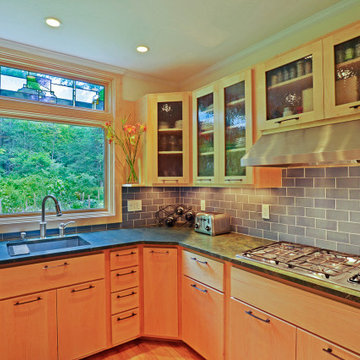
Designed by Sacred Oak Homes
Photo by Tom Rosenthal
Idéer för att renovera ett eklektiskt grön grönt u-kök, med en undermonterad diskho, luckor med glaspanel, skåp i ljust trä, granitbänkskiva, blått stänkskydd, stänkskydd i keramik, rostfria vitvaror och mellanmörkt trägolv
Idéer för att renovera ett eklektiskt grön grönt u-kök, med en undermonterad diskho, luckor med glaspanel, skåp i ljust trä, granitbänkskiva, blått stänkskydd, stänkskydd i keramik, rostfria vitvaror och mellanmörkt trägolv
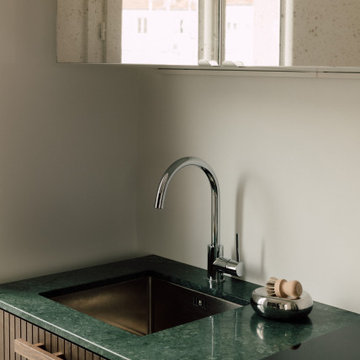
détails de la cuisine, plan de travail en marbre du Guatemala, miroir antique, façades superfront
Idéer för att renovera ett litet eklektiskt grön linjärt grönt kök med öppen planlösning, med en undermonterad diskho, luckor med profilerade fronter, skåp i mellenmörkt trä, marmorbänkskiva, vitt stänkskydd, integrerade vitvaror, betonggolv och beiget golv
Idéer för att renovera ett litet eklektiskt grön linjärt grönt kök med öppen planlösning, med en undermonterad diskho, luckor med profilerade fronter, skåp i mellenmörkt trä, marmorbänkskiva, vitt stänkskydd, integrerade vitvaror, betonggolv och beiget golv

This kitchen in a 1911 Craftsman home has taken on a new life full of color and personality. Inspired by the client’s colorful taste and the homes of her family in The Philippines, we leaned into the wild for this design. The first thing the client told us is that she wanted terra cotta floors and green countertops. Beyond this direction, she wanted a place for the refrigerator in the kitchen since it was originally in the breakfast nook. She also wanted a place for waste receptacles, to be able to reach all the shelves in her cabinetry, and a special place to play Mahjong with friends and family.
The home presented some challenges in that the stairs go directly over the space where we wanted to move the refrigerator. The client also wanted us to retain the built-ins in the dining room that are on the opposite side of the range wall, as well as the breakfast nook built ins. The solution to these problems were clear to us, and we quickly got to work. We lowered the cabinetry in the refrigerator area to accommodate the stairs above, as well as closing off the unnecessary door from the kitchen to the stairs leading to the second floor. We utilized a recycled body porcelain floor tile that looks like terra cotta to achieve the desired look, but it is much easier to upkeep than traditional terra cotta. In the breakfast nook we used bold jungle themed wallpaper to create a special place that feels connected, but still separate, from the kitchen for the client to play Mahjong in or enjoy a cup of coffee. Finally, we utilized stair pullouts by all the upper cabinets that extend to the ceiling to ensure that the client can reach every shelf.

This kitchen in a 1911 Craftsman home has taken on a new life full of color and personality. Inspired by the client’s colorful taste and the homes of her family in The Philippines, we leaned into the wild for this design. The first thing the client told us is that she wanted terra cotta floors and green countertops. Beyond this direction, she wanted a place for the refrigerator in the kitchen since it was originally in the breakfast nook. She also wanted a place for waste receptacles, to be able to reach all the shelves in her cabinetry, and a special place to play Mahjong with friends and family.
The home presented some challenges in that the stairs go directly over the space where we wanted to move the refrigerator. The client also wanted us to retain the built-ins in the dining room that are on the opposite side of the range wall, as well as the breakfast nook built ins. The solution to these problems were clear to us, and we quickly got to work. We lowered the cabinetry in the refrigerator area to accommodate the stairs above, as well as closing off the unnecessary door from the kitchen to the stairs leading to the second floor. We utilized a recycled body porcelain floor tile that looks like terra cotta to achieve the desired look, but it is much easier to upkeep than traditional terra cotta. In the breakfast nook we used bold jungle themed wallpaper to create a special place that feels connected, but still separate, from the kitchen for the client to play Mahjong in or enjoy a cup of coffee. Finally, we utilized stair pullouts by all the upper cabinets that extend to the ceiling to ensure that the client can reach every shelf.
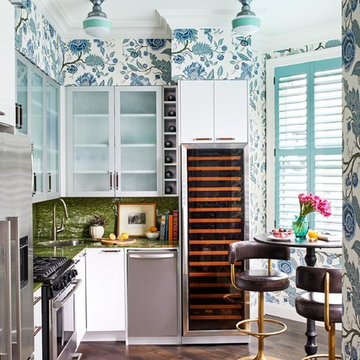
The clients wanted a comfortable home fun for entertaining, pet-friendly, and easy to maintain — soothing, yet exciting. Bold colors and fun accents bring this home to life!
Project designed by Boston interior design studio Dane Austin Design. They serve Boston, Cambridge, Hingham, Cohasset, Newton, Weston, Lexington, Concord, Dover, Andover, Gloucester, as well as surrounding areas.
For more about Dane Austin Design, click here: https://daneaustindesign.com/
To learn more about this project, click here:
https://daneaustindesign.com/logan-townhouse
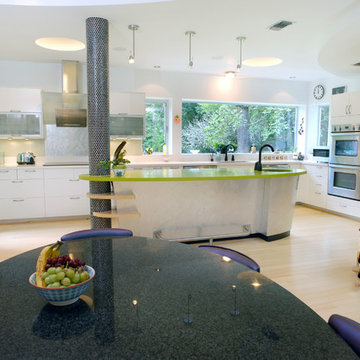
Custom designed island and formaldehyde free cabinets.
The family requested a “Texas Deco Industrial” style home. Part of the USGBC’s LEED Pilot program it was built with Insulated Concrete Forms and multiple solar systems. Unique and whimsical, the interior design reflects the family’s artful and fun loving personality. Completed in 2007 it was certified as the first LEED Gold home in Houston.
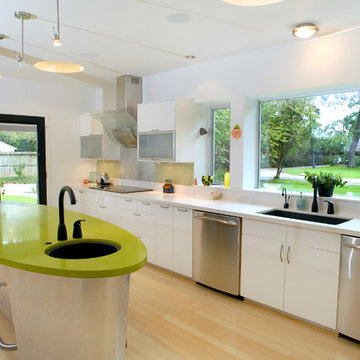
Custom designed island and formaldehyde free cabinets.
The family requested a “Texas Deco Industrial” style home. Part of the USGBC’s LEED Pilot program it was built with Insulated Concrete Forms and multiple solar systems. Unique and whimsical, the interior design reflects the family’s artful and fun loving personality. Completed in 2007 it was certified as the first LEED Gold home in Houston.
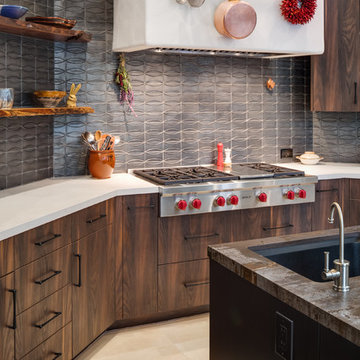
Inspiration för mellanstora eklektiska grönt kök, med en undermonterad diskho, släta luckor, skåp i mörkt trä, bänkskiva i koppar, stänkskydd med metallisk yta, stänkskydd i keramik, rostfria vitvaror, klinkergolv i porslin, en köksö och beiget golv
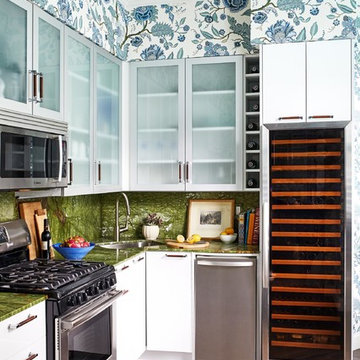
The clients wanted a comfortable home fun for entertaining, pet-friendly, and easy to maintain — soothing, yet exciting. Bold colors and fun accents bring this home to life!
Project designed by Boston interior design studio Dane Austin Design. They serve Boston, Cambridge, Hingham, Cohasset, Newton, Weston, Lexington, Concord, Dover, Andover, Gloucester, as well as surrounding areas.
For more about Dane Austin Design, click here: https://daneaustindesign.com/
To learn more about this project, click here:
https://daneaustindesign.com/logan-townhouse
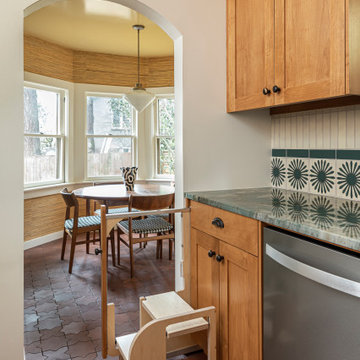
This kitchen in a 1911 Craftsman home has taken on a new life full of color and personality. Inspired by the client’s colorful taste and the homes of her family in The Philippines, we leaned into the wild for this design. The first thing the client told us is that she wanted terra cotta floors and green countertops. Beyond this direction, she wanted a place for the refrigerator in the kitchen since it was originally in the breakfast nook. She also wanted a place for waste receptacles, to be able to reach all the shelves in her cabinetry, and a special place to play Mahjong with friends and family.
The home presented some challenges in that the stairs go directly over the space where we wanted to move the refrigerator. The client also wanted us to retain the built-ins in the dining room that are on the opposite side of the range wall, as well as the breakfast nook built ins. The solution to these problems were clear to us, and we quickly got to work. We lowered the cabinetry in the refrigerator area to accommodate the stairs above, as well as closing off the unnecessary door from the kitchen to the stairs leading to the second floor. We utilized a recycled body porcelain floor tile that looks like terra cotta to achieve the desired look, but it is much easier to upkeep than traditional terra cotta. In the breakfast nook we used bold jungle themed wallpaper to create a special place that feels connected, but still separate, from the kitchen for the client to play Mahjong in or enjoy a cup of coffee. Finally, we utilized stair pullouts by all the upper cabinets that extend to the ceiling to ensure that the client can reach every shelf.
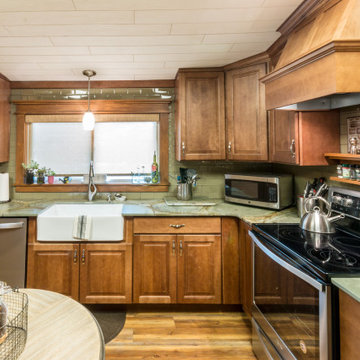
New Wellborn Kitchen Cabinets with Wasabi Quartzite countertops. One of my favorite projects I've done so far
Inredning av ett eklektiskt stort grön grönt kök, med en rustik diskho, luckor med upphöjd panel, bruna skåp, granitbänkskiva, grönt stänkskydd, stänkskydd i glaskakel, rostfria vitvaror, laminatgolv, en halv köksö och brunt golv
Inredning av ett eklektiskt stort grön grönt kök, med en rustik diskho, luckor med upphöjd panel, bruna skåp, granitbänkskiva, grönt stänkskydd, stänkskydd i glaskakel, rostfria vitvaror, laminatgolv, en halv köksö och brunt golv
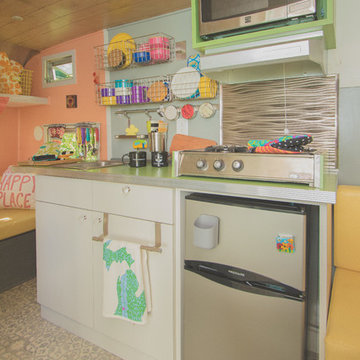
Casey Spring
Inspiration för små eklektiska linjära grönt kök och matrum, med en enkel diskho, släta luckor, vita skåp, laminatbänkskiva, rostfria vitvaror, vinylgolv och grått golv
Inspiration för små eklektiska linjära grönt kök och matrum, med en enkel diskho, släta luckor, vita skåp, laminatbänkskiva, rostfria vitvaror, vinylgolv och grått golv
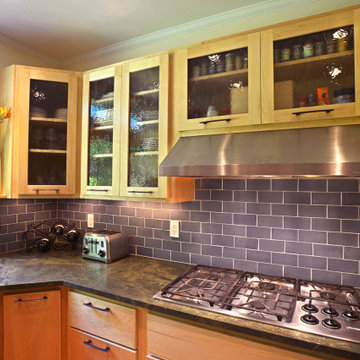
Designed by Sacred Oak Homes
Photo by Tom Rosenthal
Eklektisk inredning av ett grön grönt u-kök, med en undermonterad diskho, luckor med glaspanel, skåp i ljust trä, granitbänkskiva, blått stänkskydd, stänkskydd i keramik, rostfria vitvaror och mellanmörkt trägolv
Eklektisk inredning av ett grön grönt u-kök, med en undermonterad diskho, luckor med glaspanel, skåp i ljust trä, granitbänkskiva, blått stänkskydd, stänkskydd i keramik, rostfria vitvaror och mellanmörkt trägolv
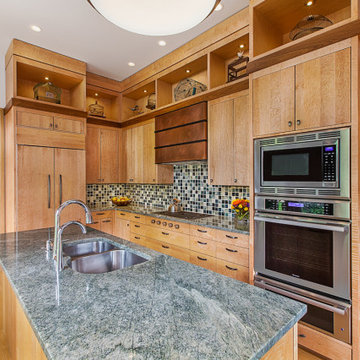
Custom cabinetry using woods from the clients mill in Michigan A custom copper vent hood mimics the fireplace design.
Design and Construction by Meadowlark Design + Build. Photography by Jeff Garland. Custom copper vent hood by Drew Kyte of Kyte Metalwerks.
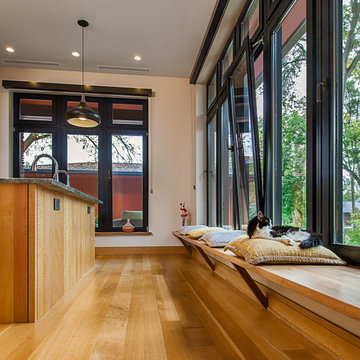
Custom cabinetry using woods from the clients mill in Michigan Specialty windows both tilt and swivel.
Design and Construction by Meadowlark Design + Build. Photography by Jeff Garland. Custom copper vent hood by Drew Kyte of Kyte Metalwerks.
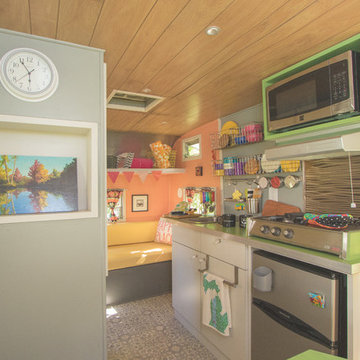
Casey Spring
Idéer för små eklektiska linjära grönt kök och matrum, med en enkel diskho, släta luckor, vita skåp, laminatbänkskiva, rostfria vitvaror, vinylgolv och grått golv
Idéer för små eklektiska linjära grönt kök och matrum, med en enkel diskho, släta luckor, vita skåp, laminatbänkskiva, rostfria vitvaror, vinylgolv och grått golv
156 foton på eklektiskt grön kök
6