203 foton på eklektiskt hus, med fiberplattor i betong
Sortera efter:Populärt i dag
21 - 40 av 203 foton
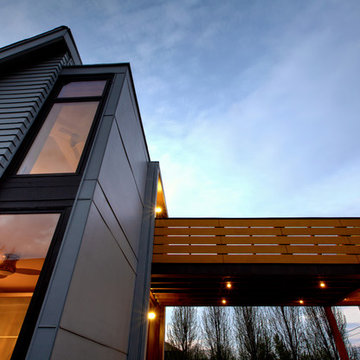
Split Gable + Elevated Breezeway Connector - Design + Photography: HAUS | Architecture For Modern Lifestyles - Construction Management: WERK | Building Modern
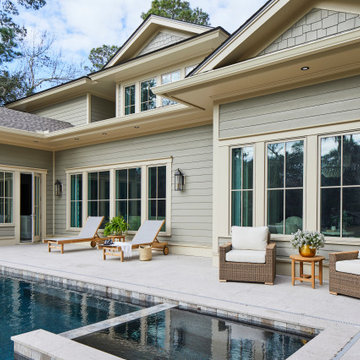
The rear facade of a new custom designed home, looking back toward the master bedroom and great room. The open door leads to the dining area and to a screened porch beyond. We designed the pool to blend with the families outdoor living lifestyle.
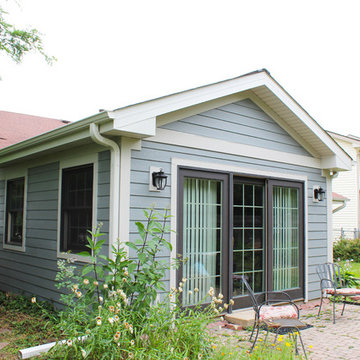
Idéer för ett litet eklektiskt grått hus, med allt i ett plan och fiberplattor i betong
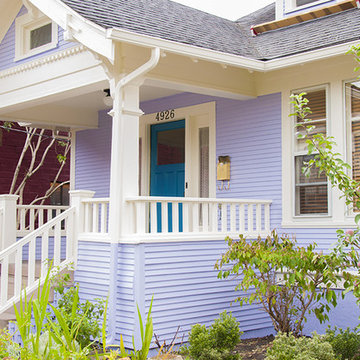
Bild på ett mellanstort eklektiskt lila hus, med två våningar, fiberplattor i betong, sadeltak och tak i shingel
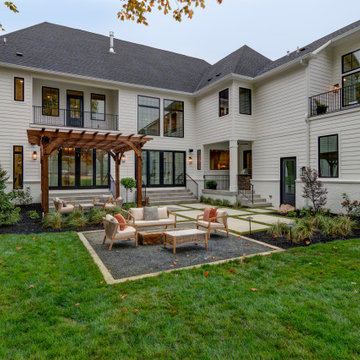
Modern Tutor at Holliday Farms
Idéer för stora eklektiska vita hus, med två våningar, fiberplattor i betong, sadeltak och tak i shingel
Idéer för stora eklektiska vita hus, med två våningar, fiberplattor i betong, sadeltak och tak i shingel
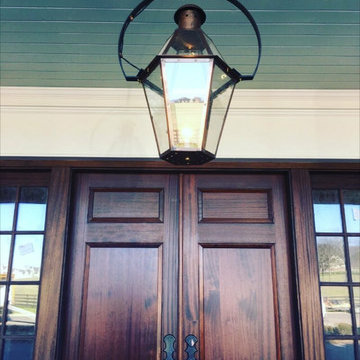
Eric Ross Interiors
Idéer för stora eklektiska vita hus, med fiberplattor i betong
Idéer för stora eklektiska vita hus, med fiberplattor i betong
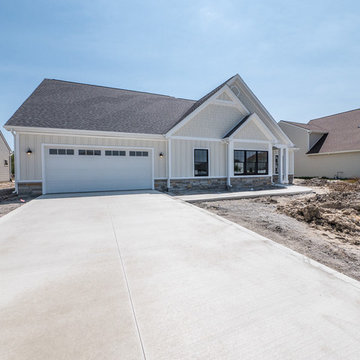
Hardiplank fibercement siding was used as the sheet for the Board and batten and the staggered shake work. Horizontal siding was used on the porch area. Wood trim was used around the windows, doors and porch area and at the real stone accents. All was finish on site by the painters.
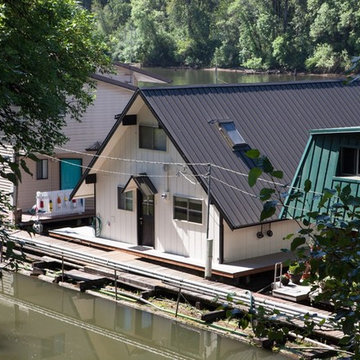
Photo by: Shawn St. Peter Photography - What designer could pass on the opportunity to buy a floating home like the one featured in the movie Sleepless in Seattle? Well, not this one! When I purchased this floating home from my aunt and uncle, I didn’t know about floats and stringers and other issues specific to floating homes. Nor had I really thought about the hassle of an out of state remodel. Believing that I was up for the challenge, I grabbed my water wings, sketchpad, and measuring tape and jumped right in!
If you’ve ever thought of buying a floating home, I’ve already tripped over some of the hurdles you will face. So hop on board - hopefully you will enjoy the ride.
I have shared my story of this floating home remodel and accidental flip in my eBook "Sleepless in Portland." Just subscribe to our monthly design newsletter and you will be sent a link to view all the photos and stories in my eBook.
http://www.designvisionstudio.com/contact.html
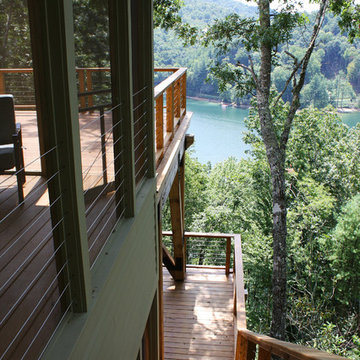
Nestled in the mountains at Lake Nantahala in western North Carolina, this secluded mountain retreat was designed for a couple and their two grown children.
The house is dramatically perched on an extreme grade drop-off with breathtaking mountain and lake views to the south. To maximize these views, the primary living quarters is located on the second floor; entry and guest suites are tucked on the ground floor. A grand entry stair welcomes you with an indigenous clad stone wall in homage to the natural rock face.
The hallmark of the design is the Great Room showcasing high cathedral ceilings and exposed reclaimed wood trusses. Grand views to the south are maximized through the use of oversized picture windows. Views to the north feature an outdoor terrace with fire pit, which gently embraced the rock face of the mountainside.
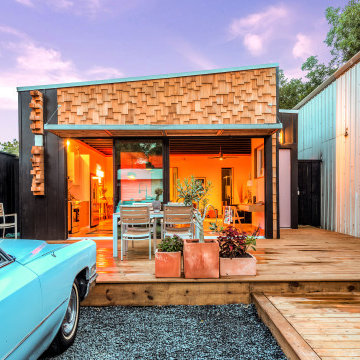
2020 New Construction - Designed + Built + Curated by Steven Allen Designs, LLC - 3 of 5 of the Nouveau Bungalow Series. Inspired by New Mexico Artist Georgia O' Keefe. Featuring Sunset Colors + Vintage Decor + Houston Art + Concrete Countertops + Custom White Oak and White Cabinets + Handcrafted Tile + Frameless Glass + Polished Concrete Floors + Floating Concrete Shelves + 48" Concrete Pivot Door + Recessed White Oak Base Boards + Concrete Plater Walls + Recessed Joist Ceilings + Drop Oak Dining Ceiling + Designer Fixtures and Decor.
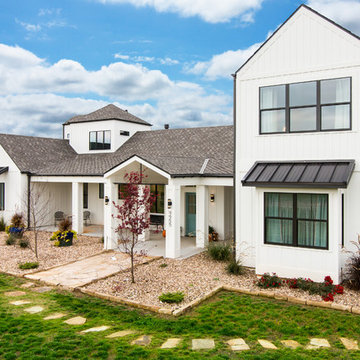
Combination of wide and narrow spaced board and batten siding application is a subtle detail on the home's exterior. Round gutters and downspouts in espresso match window frames.
ElixirImaging
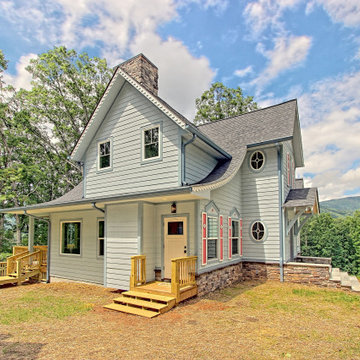
This unique mountain home features a contemporary Victorian silhouette with European dollhouse characteristics and bright colors inside and out.
Bild på ett stort eklektiskt blått hus, med två våningar, fiberplattor i betong, sadeltak och tak i shingel
Bild på ett stort eklektiskt blått hus, med två våningar, fiberplattor i betong, sadeltak och tak i shingel
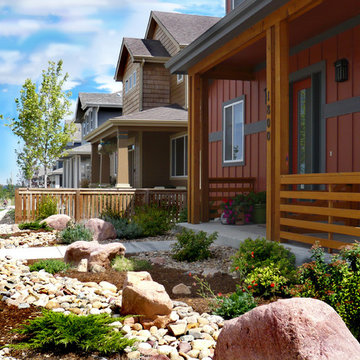
Porchfront Homes
Inspiration för stora eklektiska röda hus, med tre eller fler plan och fiberplattor i betong
Inspiration för stora eklektiska röda hus, med tre eller fler plan och fiberplattor i betong
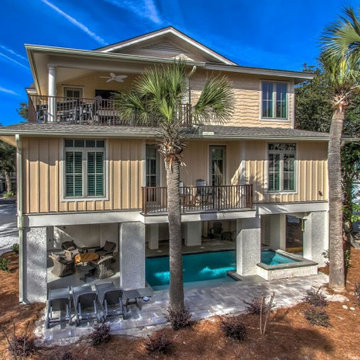
The rear elevations with partial views out to the ocean. Note how the pool is tucked under the house to provide an escape from the sun. The rear build to line is at the palm trees so we had little space for a pool. WE decided to extend the sitting area out to the palms and move the pool to under the house.
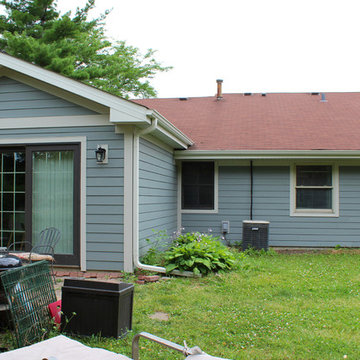
Inredning av ett eklektiskt litet grått hus, med allt i ett plan och fiberplattor i betong
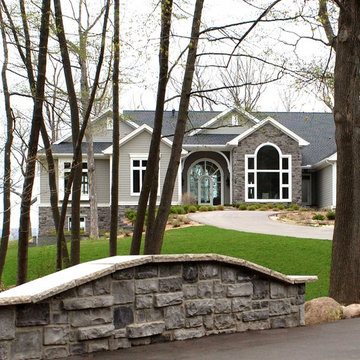
The Before Photo: Photo is from 2003, when the home was first constructed.
Idéer för ett stort eklektiskt grått hus, med allt i ett plan, fiberplattor i betong, sadeltak och tak i shingel
Idéer för ett stort eklektiskt grått hus, med allt i ett plan, fiberplattor i betong, sadeltak och tak i shingel
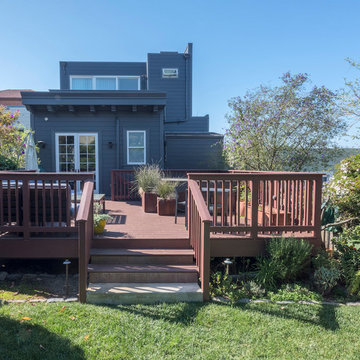
Idéer för stora eklektiska grå hus, med tre eller fler plan, fiberplattor i betong, platt tak och tak i mixade material
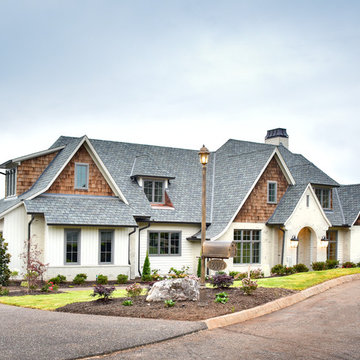
Inredning av ett eklektiskt vitt hus, med tre eller fler plan, fiberplattor i betong, sadeltak och tak i shingel
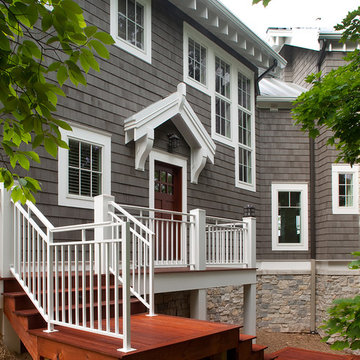
No structure is better suited to water than a ship, which was the inspiration for this waterfront home. The Sunny Slope is an imaginative addition, providing stunning views and three floors of living space, all within a charming shingle-style design.
Connected to the main house by a glass-covered walkway, this addition functions as an autonomous home, complete with its own kitchen, dining room, sitting areas and four bedroom suites.
Oval windows, multi-level decks, and a fourth-story “crow’s nest” are just a few of the home’s ship-like design elements.
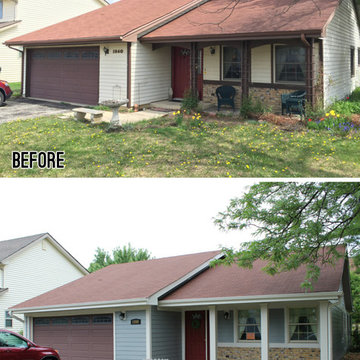
Bild på ett litet eklektiskt grått hus, med allt i ett plan och fiberplattor i betong
203 foton på eklektiskt hus, med fiberplattor i betong
2