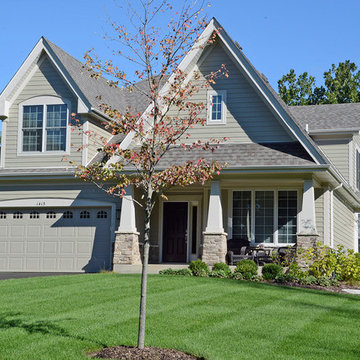203 foton på eklektiskt hus, med fiberplattor i betong
Sortera efter:Populärt i dag
101 - 120 av 203 foton
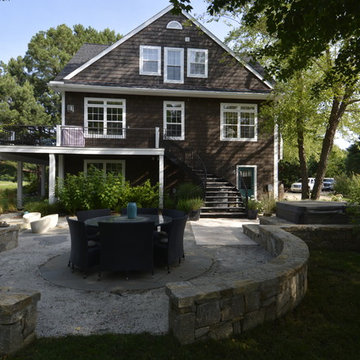
Totally renovated home with custom made spiral staircase to upper level deck. Patio area is defined with mortared stacked stone seat wall.
Inredning av ett eklektiskt stort brunt hus, med tre eller fler plan, fiberplattor i betong, sadeltak och tak i shingel
Inredning av ett eklektiskt stort brunt hus, med tre eller fler plan, fiberplattor i betong, sadeltak och tak i shingel
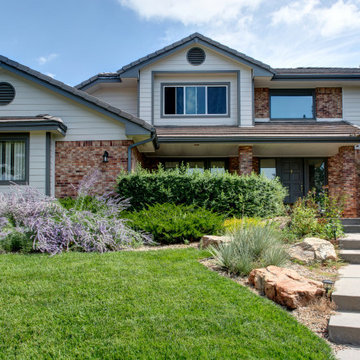
This Denver Area home got a serious facelift when we upgraded the siding from badly aged cedar siding to James Hardie fiber cement. We installed Hardie siding and trim, as well as soffits and fascia. We then painted a contemporary color scheme with Sherwin-Williams Duration exterior paint. The finished product turned out great and the before and after comparison is night and day!
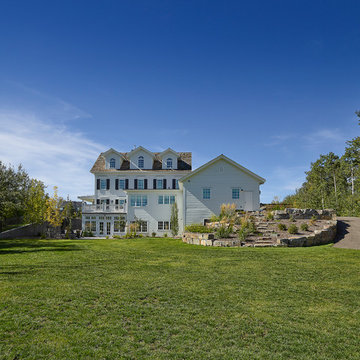
Prosofsky Architectural Photography
Bild på ett stort eklektiskt vitt hus, med tre eller fler plan och fiberplattor i betong
Bild på ett stort eklektiskt vitt hus, med tre eller fler plan och fiberplattor i betong
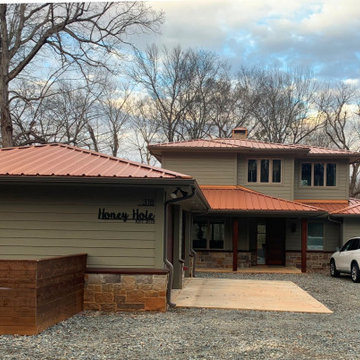
Exempel på ett mellanstort eklektiskt hus, med två våningar, fiberplattor i betong och tak i metall
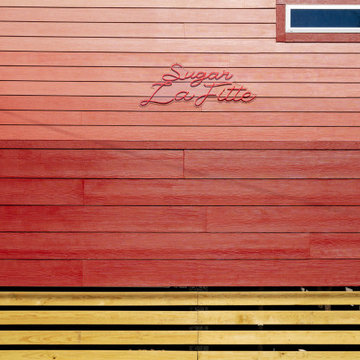
Resembling the Exclusivity of a Private Cabana at A Boutique Resort. This space is only meant for YOU.
Inspiration för små eklektiska röda hus, med allt i ett plan, fiberplattor i betong, sadeltak och tak i shingel
Inspiration för små eklektiska röda hus, med allt i ett plan, fiberplattor i betong, sadeltak och tak i shingel
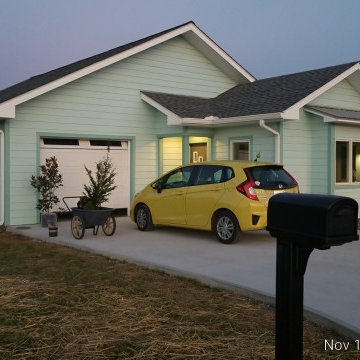
We started with a simple to build shot gun plan. I specified wheelchair accessibility, an easy entry and my client enjoyed picking out her bright colors. Her car sets off the house color.
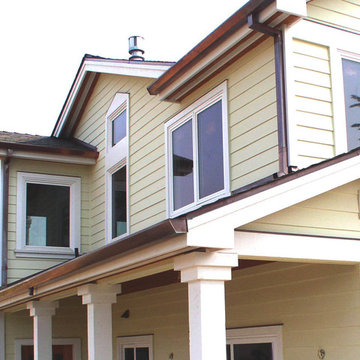
Michael Boudreau
Eklektisk inredning av ett gult hus, med två våningar, fiberplattor i betong, sadeltak och tak i shingel
Eklektisk inredning av ett gult hus, med två våningar, fiberplattor i betong, sadeltak och tak i shingel
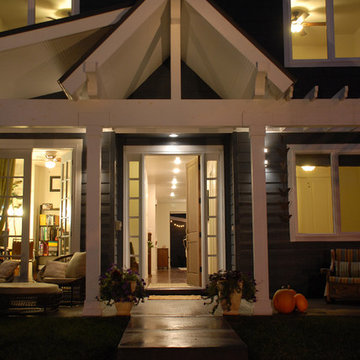
Clarke Photography
Inspiration för mellanstora eklektiska grå hus, med två våningar, fiberplattor i betong och sadeltak
Inspiration för mellanstora eklektiska grå hus, med två våningar, fiberplattor i betong och sadeltak
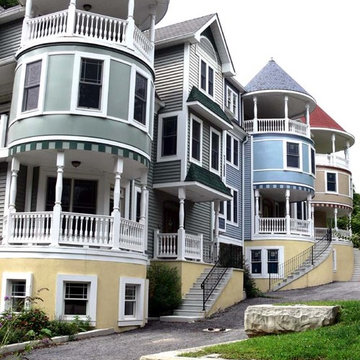
The Three Ladies Victorian Townhouse Complex in King of Prussia, PA. Three individual and unique townhouses -each featuring 3,000+SF of space. The Three Ladies were built from scratch in 2007 to show the "Modern Victorian" style of Architecture.
Photo Credit: Joshua Sukenick
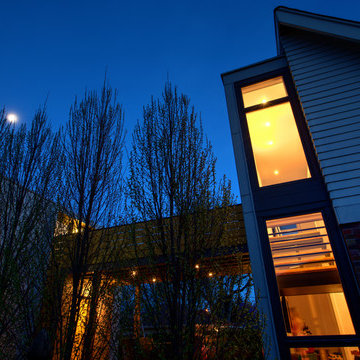
Split Gable + Elevated Breezeway Connector - Design + Photography: HAUS | Architecture For Modern Lifestyles - Construction Management: WERK | Building Modern
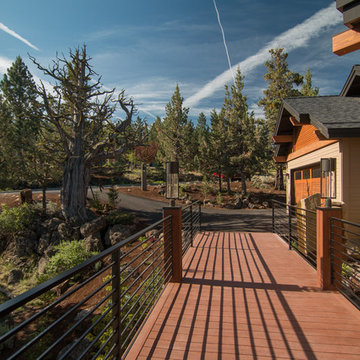
The bridge entry allowed us to save the ancient juniper snag and natural rock outcropping.
Eklektisk inredning av ett mellanstort beige hus, med två våningar, fiberplattor i betong och halvvalmat sadeltak
Eklektisk inredning av ett mellanstort beige hus, med två våningar, fiberplattor i betong och halvvalmat sadeltak
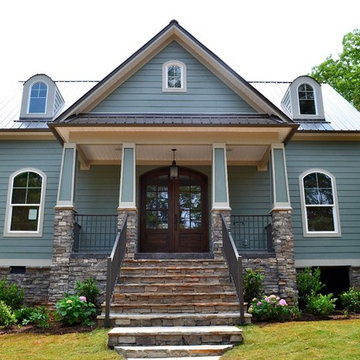
Southgate Residential
Foto på ett mellanstort eklektiskt grönt hus, med två våningar och fiberplattor i betong
Foto på ett mellanstort eklektiskt grönt hus, med två våningar och fiberplattor i betong
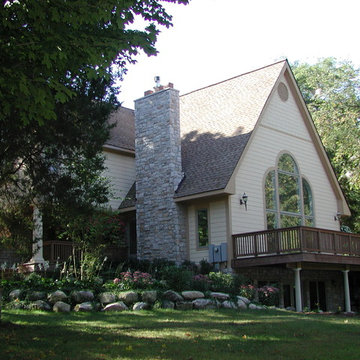
Idéer för att renovera ett eklektiskt beige hus, med tre eller fler plan och fiberplattor i betong
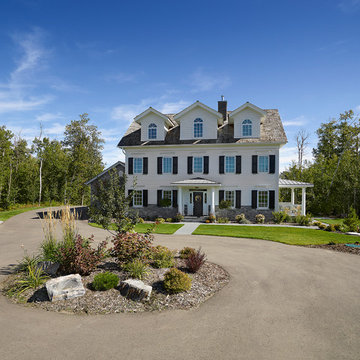
Prosofsky Architectural Photography
Bild på ett stort eklektiskt vitt hus, med tre eller fler plan och fiberplattor i betong
Bild på ett stort eklektiskt vitt hus, med tre eller fler plan och fiberplattor i betong
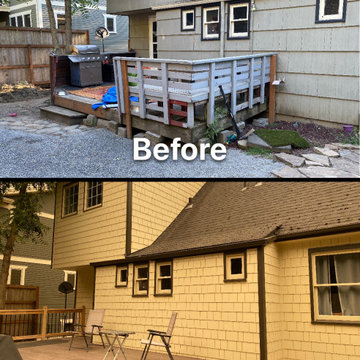
Huge difference! The old deck was removed and a new ground level deck was build using Trex composite material. The picture appears yellow because it was taken during a wildfire that broke out in summer 2020 in Oregon.
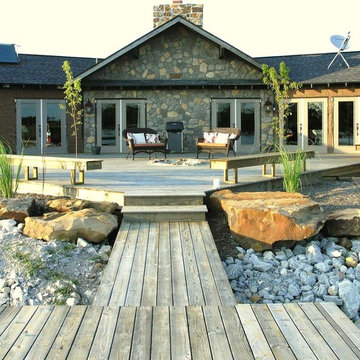
Lakefront living with expansive deck perfect for enjoying sunsets alone or entertaining friends. This passive solar home features solar water heating and a solar electric system making it a perfect off-grid getaway.
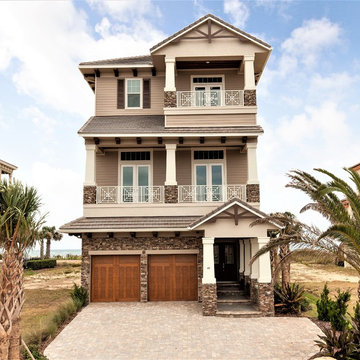
Bild på ett stort eklektiskt beige hus, med tre eller fler plan, fiberplattor i betong, sadeltak och tak med takplattor
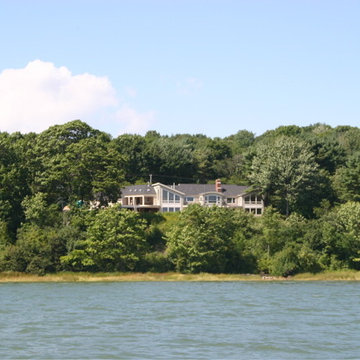
This was a whole house remodeling on Cosco Bay in Maine. The original building was a ranch house that did not take full advantage of the view. The house was designed to be totally accessible featuring natural materials.
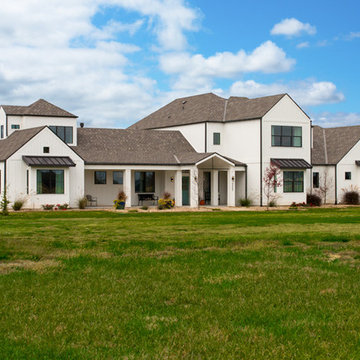
Modern Farmhouse design in classic white painted exterior with surprising architectural details.
Elixir Imaging
Inspiration för ett stort eklektiskt vitt hus, med två våningar, fiberplattor i betong och sadeltak
Inspiration för ett stort eklektiskt vitt hus, med två våningar, fiberplattor i betong och sadeltak
203 foton på eklektiskt hus, med fiberplattor i betong
6
