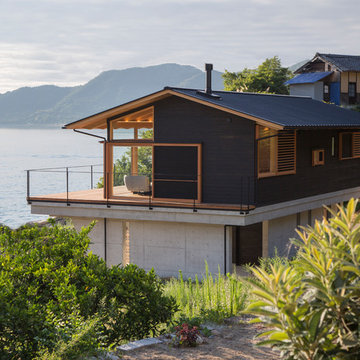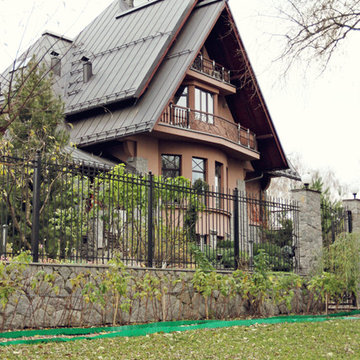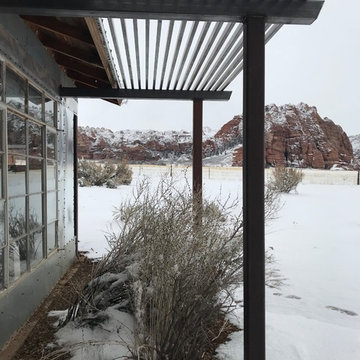1 093 foton på eklektiskt hus, med sadeltak
Sortera efter:
Budget
Sortera efter:Populärt i dag
121 - 140 av 1 093 foton
Artikel 1 av 3
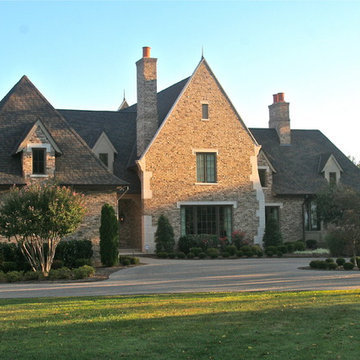
Front elevation of home
Foto på ett stort eklektiskt brunt hus, med två våningar, tegel och sadeltak
Foto på ett stort eklektiskt brunt hus, med två våningar, tegel och sadeltak
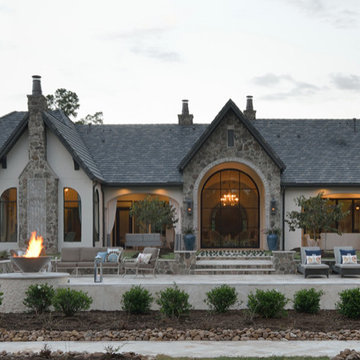
Miro Dvorscak
Peterson Homebuilders, Inc.
Idéer för mycket stora eklektiska beige hus, med allt i ett plan, stuckatur, sadeltak och tak med takplattor
Idéer för mycket stora eklektiska beige hus, med allt i ett plan, stuckatur, sadeltak och tak med takplattor
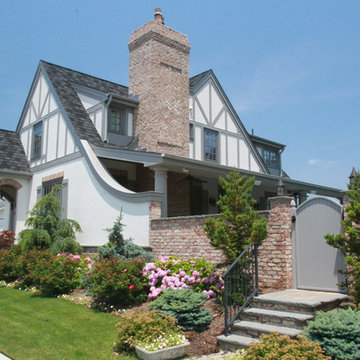
QMA Architects & Planners
Todd Miller, Architect
Foto på ett stort eklektiskt vitt hus, med två våningar, stuckatur och sadeltak
Foto på ett stort eklektiskt vitt hus, med två våningar, stuckatur och sadeltak
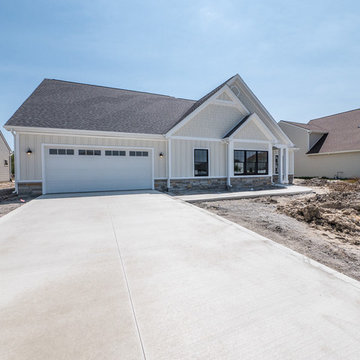
Hardiplank fibercement siding was used as the sheet for the Board and batten and the staggered shake work. Horizontal siding was used on the porch area. Wood trim was used around the windows, doors and porch area and at the real stone accents. All was finish on site by the painters.
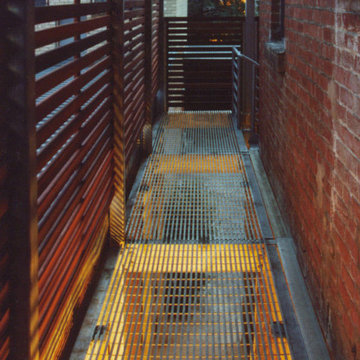
Photo: SG2 design
Eklektisk inredning av ett mellanstort flerfärgat radhus, med två våningar, tegel, sadeltak och tak i metall
Eklektisk inredning av ett mellanstort flerfärgat radhus, med två våningar, tegel, sadeltak och tak i metall
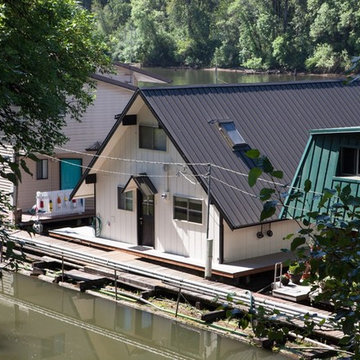
Photo by: Shawn St. Peter Photography - What designer could pass on the opportunity to buy a floating home like the one featured in the movie Sleepless in Seattle? Well, not this one! When I purchased this floating home from my aunt and uncle, I didn’t know about floats and stringers and other issues specific to floating homes. Nor had I really thought about the hassle of an out of state remodel. Believing that I was up for the challenge, I grabbed my water wings, sketchpad, and measuring tape and jumped right in!
If you’ve ever thought of buying a floating home, I’ve already tripped over some of the hurdles you will face. So hop on board - hopefully you will enjoy the ride.
I have shared my story of this floating home remodel and accidental flip in my eBook "Sleepless in Portland." Just subscribe to our monthly design newsletter and you will be sent a link to view all the photos and stories in my eBook.
http://www.designvisionstudio.com/contact.html
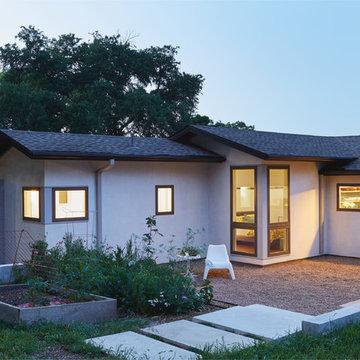
Andersen 100 windows
custom trim detail
smooth stucco finish
Leonid Furmansky Photography
Inspiration för ett litet eklektiskt vitt hus, med stuckatur, sadeltak och tak i shingel
Inspiration för ett litet eklektiskt vitt hus, med stuckatur, sadeltak och tak i shingel
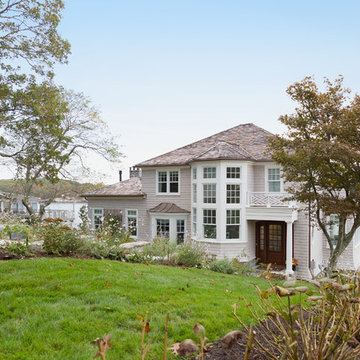
This is the exterior of the home on the water in Old Lyme, CT. Architect: George Penniman and built by Joe Lynch owner of Riverbend Custom Home Builders.
Photo by Karissa Van Tassel Photography
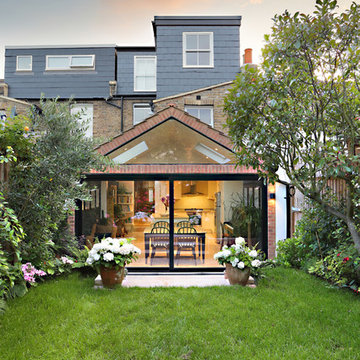
Fine House Photography
Eklektisk inredning av ett mellanstort flerfärgat radhus, med tre eller fler plan, tegel, sadeltak och tak med takplattor
Eklektisk inredning av ett mellanstort flerfärgat radhus, med tre eller fler plan, tegel, sadeltak och tak med takplattor
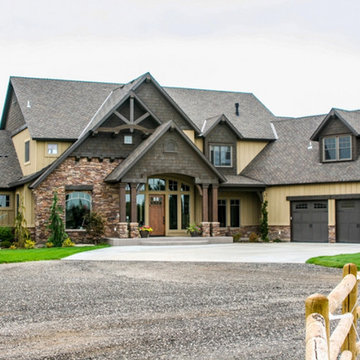
Idéer för ett mycket stort eklektiskt beige hus, med två våningar, blandad fasad och sadeltak
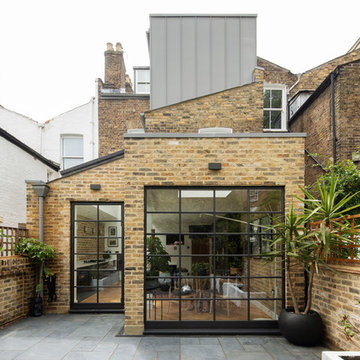
External view toward the extensions at ground level as well as the roof level extension in zinc
Photo by Richard Chivers
Idéer för ett eklektiskt brunt radhus, med tre eller fler plan, metallfasad, sadeltak och tak i mixade material
Idéer för ett eklektiskt brunt radhus, med tre eller fler plan, metallfasad, sadeltak och tak i mixade material
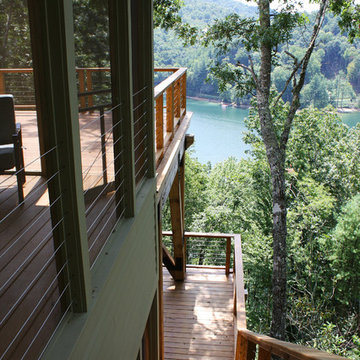
Nestled in the mountains at Lake Nantahala in western North Carolina, this secluded mountain retreat was designed for a couple and their two grown children.
The house is dramatically perched on an extreme grade drop-off with breathtaking mountain and lake views to the south. To maximize these views, the primary living quarters is located on the second floor; entry and guest suites are tucked on the ground floor. A grand entry stair welcomes you with an indigenous clad stone wall in homage to the natural rock face.
The hallmark of the design is the Great Room showcasing high cathedral ceilings and exposed reclaimed wood trusses. Grand views to the south are maximized through the use of oversized picture windows. Views to the north feature an outdoor terrace with fire pit, which gently embraced the rock face of the mountainside.
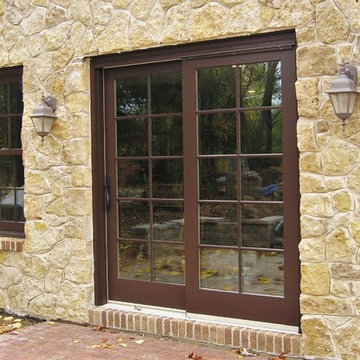
Eclectic with a combination of Tudor Revival and Central Passage styles. Very unique home.
Idéer för ett mellanstort eklektiskt brunt stenhus, med två våningar och sadeltak
Idéer för ett mellanstort eklektiskt brunt stenhus, med två våningar och sadeltak
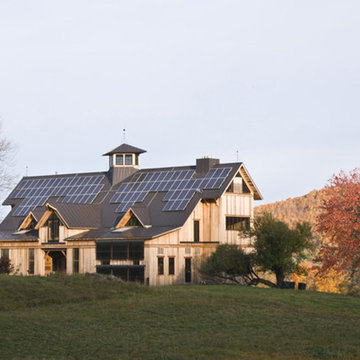
Idéer för att renovera ett mycket stort eklektiskt rött hus, med tre eller fler plan, blandad fasad, sadeltak och tak i metall
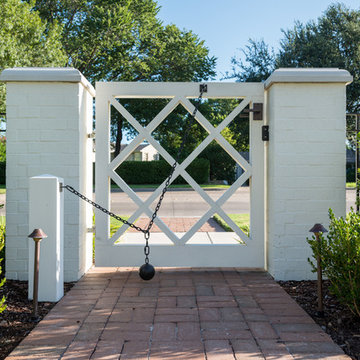
Idéer för mellanstora eklektiska vita hus, med två våningar, tegel, sadeltak och tak i shingel
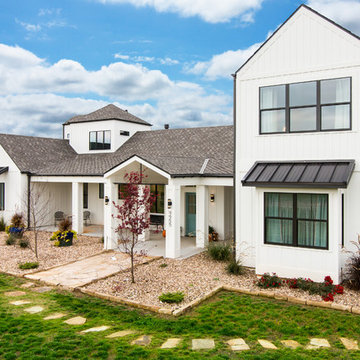
Combination of wide and narrow spaced board and batten siding application is a subtle detail on the home's exterior. Round gutters and downspouts in espresso match window frames.
ElixirImaging
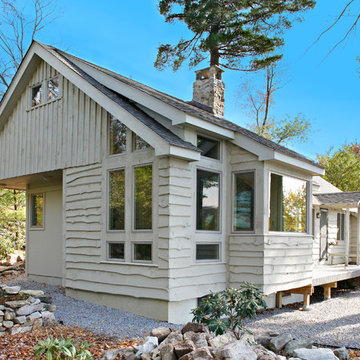
The addition will be built on the end of this 1955 lake cottage.
Idéer för små eklektiska beige trähus, med allt i ett plan och sadeltak
Idéer för små eklektiska beige trähus, med allt i ett plan och sadeltak
1 093 foton på eklektiskt hus, med sadeltak
7
