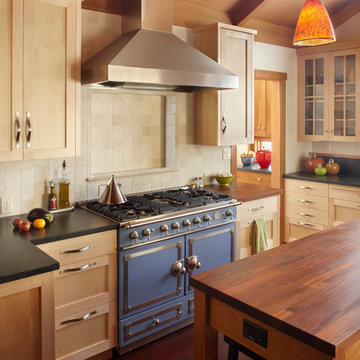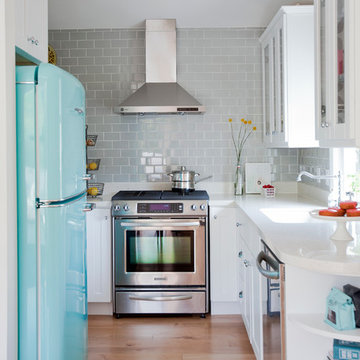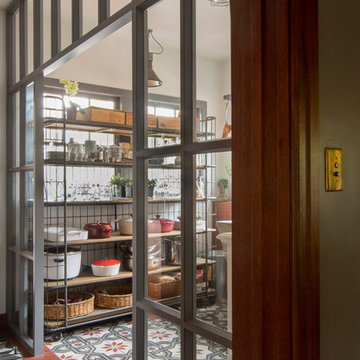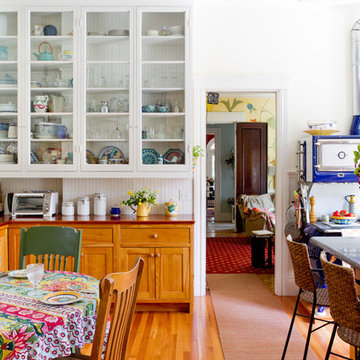736 foton på eklektiskt kök, med färgglada vitvaror
Sortera efter:
Budget
Sortera efter:Populärt i dag
1 - 20 av 736 foton
Artikel 1 av 3

The bespoke kitchen island doubles up as a breakfast bar, full of appealing textures. Vintage hanging lights reclaimed from a Hungarian factory complete the look.
Photo Andrew Beasley

Kitchen
Idéer för ett eklektiskt kök med öppen planlösning, med vita skåp, träbänkskiva, stänkskydd i keramik, målat trägolv, färgglada vitvaror och skåp i shakerstil
Idéer för ett eklektiskt kök med öppen planlösning, med vita skåp, träbänkskiva, stänkskydd i keramik, målat trägolv, färgglada vitvaror och skåp i shakerstil

Mint green and retro appliances marry beautifully in this charming and colorful 1950's inspired kitchen. Featuring a White Jade Onyx backsplash, Chateaux Blanc Quartzite countertop, and an Onyx Emitis custom table, this retro kitchen is sure to take you down memory lane.

The open plan kitchen with a central moveable island is the perfect place to socialise. With a mix of wooden and zinc worktops, the shaker kitchen in grey tones sits comfortably next to exposed brick works of the chimney breast. The original features of the restored cornicing and floorboards work well with the Smeg fridge and the vintage French dresser.

Combining antique cabinets adds to the personality and warmth. The floor is concrete tiles. The island is a repurposed printers cabinet. Photo by Scott Longwinter

Boho meets Portuguese design in a stunning transformation of this Van Ness tudor in the upper northwest neighborhood of Washington, DC. Our team’s primary objectives were to fill space with natural light, period architectural details, and cohesive selections throughout the main level and primary suite. At the entry, new archways are created to maximize light and flow throughout the main level while ensuring the space feels intimate. A new kitchen layout along with a peninsula grounds the chef’s kitchen while securing its part in the everyday living space. Well-appointed dining and living rooms infuse dimension and texture into the home, and a pop of personality in the powder room round out the main level. Strong raw wood elements, rich tones, hand-formed elements, and contemporary nods make an appearance throughout the newly renovated main level and primary suite of the home.

Creative take on regency styling with bold stripes, orange accents and bold graphics.
Photo credit: Alex Armitstead
Idéer för avskilda, små eklektiska parallellkök, med en nedsänkt diskho, släta luckor, vita skåp, träbänkskiva, vitt stänkskydd, stänkskydd i tunnelbanekakel, färgglada vitvaror och målat trägolv
Idéer för avskilda, små eklektiska parallellkök, med en nedsänkt diskho, släta luckor, vita skåp, träbänkskiva, vitt stänkskydd, stänkskydd i tunnelbanekakel, färgglada vitvaror och målat trägolv

Kitchen Design by Robin Swarts for Highland Design Gallery in collaboration with Kandrac & Kole Interior Designs, Inc. Contractor: Swarts & Co. Photo © Jill Buckner

A small kitchen and breakfast room were combined into one open kitchen for this 1930s house in San Francisco.
Builder: Mark Van Dessel
Cabinets: Victor Di Nova (Santa Barbara)
Custom tiles: Wax-Bing (Philo, CA)
Custom Lighting: Valarie Adams (Santa Rosa, CA)
Photo by Eric Rorer

Tones of golden oak and walnut, with sparse knots to balance the more traditional palette. With the Modin Collection, we have raised the bar on luxury vinyl plank. The result is a new standard in resilient flooring. Modin offers true embossed in register texture, a low sheen level, a rigid SPC core, an industry-leading wear layer, and so much more.

Muffy Kibbey, Photographer
Carlen and Company, General Contractor
Exempel på ett eklektiskt kök, med skåp i shakerstil, skåp i ljust trä, bänkskiva i täljsten, stänkskydd i keramik, färgglada vitvaror och mörkt trägolv
Exempel på ett eklektiskt kök, med skåp i shakerstil, skåp i ljust trä, bänkskiva i täljsten, stänkskydd i keramik, färgglada vitvaror och mörkt trägolv

Janis Nicolay
Idéer för ett eklektiskt u-kök, med luckor med glaspanel, vita skåp, grått stänkskydd, stänkskydd i tunnelbanekakel och färgglada vitvaror
Idéer för ett eklektiskt u-kök, med luckor med glaspanel, vita skåp, grått stänkskydd, stänkskydd i tunnelbanekakel och färgglada vitvaror

Kitchen with blue switches and pink walls
Idéer för små eklektiska linjära vitt kök och matrum, med en integrerad diskho, släta luckor, röda skåp, laminatbänkskiva, rosa stänkskydd, färgglada vitvaror, linoleumgolv och rosa golv
Idéer för små eklektiska linjära vitt kök och matrum, med en integrerad diskho, släta luckor, röda skåp, laminatbänkskiva, rosa stänkskydd, färgglada vitvaror, linoleumgolv och rosa golv

The open plan kitchen with a central moveable island is the perfect place to socialise. With a mix of wooden and zinc worktops, the shaker kitchen in grey tones sits comfortably next to exposed brick works of the chimney breast. The original features of the restored cornicing and floorboards work well with the Smeg fridge and the vintage French dresser.

Inspiration för ett mycket stort eklektiskt kök, med en undermonterad diskho, luckor med profilerade fronter, orange skåp, färgglada vitvaror och en köksö

Foto på ett avskilt, mellanstort eklektiskt svart kök, med en undermonterad diskho, släta luckor, gröna skåp, bänkskiva i täljsten, beige stänkskydd, stänkskydd i keramik, färgglada vitvaror, linoleumgolv och flerfärgat golv

Foto på ett mellanstort eklektiskt flerfärgad kök och matrum, med en enkel diskho, släta luckor, grå skåp, laminatbänkskiva, flerfärgad stänkskydd, stänkskydd i glaskakel, färgglada vitvaror, mörkt trägolv, en köksö och brunt golv

Inspiration för stora eklektiska kök, med en undermonterad diskho, skåp i shakerstil, skåp i mörkt trä, bänkskiva i täljsten, vitt stänkskydd, stänkskydd i keramik, färgglada vitvaror, betonggolv och en köksö

Photo: Rikki Snyder © 2013 Houzz
Idéer för att renovera ett eklektiskt kök och matrum, med träbänkskiva, luckor med glaspanel, vita skåp, flerfärgad stänkskydd och färgglada vitvaror
Idéer för att renovera ett eklektiskt kök och matrum, med träbänkskiva, luckor med glaspanel, vita skåp, flerfärgad stänkskydd och färgglada vitvaror

фотографы: Екатерина Титенко, Анна Чернышова, дизайнер: Алла Сеничева
Inredning av ett eklektiskt litet beige beige l-kök, med en nedsänkt diskho, luckor med upphöjd panel, grå skåp, bänkskiva i koppar, stänkskydd i keramik, färgglada vitvaror, laminatgolv och flerfärgad stänkskydd
Inredning av ett eklektiskt litet beige beige l-kök, med en nedsänkt diskho, luckor med upphöjd panel, grå skåp, bänkskiva i koppar, stänkskydd i keramik, färgglada vitvaror, laminatgolv och flerfärgad stänkskydd
736 foton på eklektiskt kök, med färgglada vitvaror
1