4 585 foton på klassiskt kök, med färgglada vitvaror
Sortera efter:
Budget
Sortera efter:Populärt i dag
1 - 20 av 4 585 foton
Artikel 1 av 3

Kitchen renovation replacing the sloped floor 1970's kitchen addition into a designer showcase kitchen matching the aesthetics of this regal vintage Victorian home. Thoughtful design including a baker's hutch, glamourous bar, integrated cat door to basement litter box, Italian range, stunning Lincoln marble, and tumbled marble floor.

By relocating the sink and dishwasher to the island the new kitchen layout allows the owners to engage with guests seated at the island and the banquette while maintaining a view to the outdoor terrace.

Idéer för vintage vitt parallellkök, med en undermonterad diskho, skåp i shakerstil, beige skåp, vitt stänkskydd, färgglada vitvaror, mellanmörkt trägolv, en köksö och brunt golv

Inspiration för avskilda, stora klassiska kök, med luckor med infälld panel, blå skåp, bänkskiva i kvartsit, blått stänkskydd, färgglada vitvaror, en köksö och grått golv

This homeowner loved her home and location, but it needed updating and a more efficient use of the condensed space she had for her kitchen.
We were creative in opening the kitchen and a small eat-in area to create a more open kitchen for multiple cooks to work together. We created a coffee station/serving area with floating shelves, and in order to preserve the existing windows, we stepped a base cabinet down to maintain adequate counter prep space. With custom cabinetry reminiscent of the era of this home and a glass tile back splash she loved, we were able to give her the kitchen of her dreams in a home she already loved. We attended a holiday cookie party at her home upon completion, and were able to experience firsthand, multiple cooks in the kitchen and hear the oohs and ahhs from family and friends about the amazing transformation of her spaces.
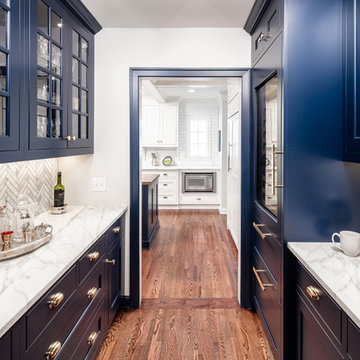
Hardworking butler's pantry seamlessly connects kitchen and dining room.
Foto på ett vintage vit kök, med skåp i shakerstil, blå skåp, grått stänkskydd, färgglada vitvaror, mellanmörkt trägolv och brunt golv
Foto på ett vintage vit kök, med skåp i shakerstil, blå skåp, grått stänkskydd, färgglada vitvaror, mellanmörkt trägolv och brunt golv
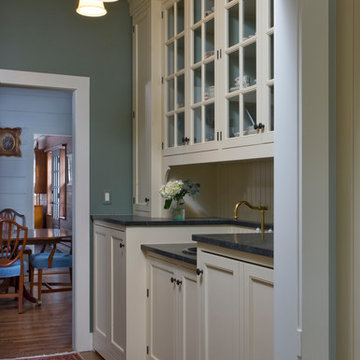
Leslie Schwartz Photography
Foto på ett avskilt, litet vintage svart parallellkök, med en rustik diskho, luckor med profilerade fronter, vita skåp, bänkskiva i täljsten, färgglada vitvaror och mellanmörkt trägolv
Foto på ett avskilt, litet vintage svart parallellkök, med en rustik diskho, luckor med profilerade fronter, vita skåp, bänkskiva i täljsten, färgglada vitvaror och mellanmörkt trägolv

Idéer för stora vintage brunt kök, med en rustik diskho, luckor med upphöjd panel, vita skåp, träbänkskiva, flerfärgad stänkskydd, färgglada vitvaror, mellanmörkt trägolv, flera köksöar och brunt golv

Marshall Skinner - Marshall Evan Photography
Idéer för ett mellanstort klassiskt u-kök, med en rustik diskho, skåp i shakerstil, vita skåp, bänkskiva i kvartsit, färgglada vitvaror, mellanmörkt trägolv, stänkskydd med metallisk yta, stänkskydd i metallkakel, en halv köksö och brunt golv
Idéer för ett mellanstort klassiskt u-kök, med en rustik diskho, skåp i shakerstil, vita skåp, bänkskiva i kvartsit, färgglada vitvaror, mellanmörkt trägolv, stänkskydd med metallisk yta, stänkskydd i metallkakel, en halv köksö och brunt golv

This kitchen was designed by Bilotta senior designer, Randy O’Kane, CKD with (and for) interior designer Blair Harris. The apartment is located in a turn-of-the-20th-century Manhattan brownstone and the kitchen (which was originally at the back of the apartment) was relocated to the front in order to gain more light in the heart of the home. Blair really wanted the cabinets to be a dark blue color and opted for Farrow & Ball’s “Railings”. In order to make sure the space wasn’t too dark, Randy suggested open shelves in natural walnut vs. traditional wall cabinets along the back wall. She complemented this with white crackled ceramic tiles and strips of LED lights hidden under the shelves, illuminating the space even more. The cabinets are Bilotta’s private label line, the Bilotta Collection, in a 1” thick, Shaker-style door with walnut interiors. The flooring is oak in a herringbone pattern and the countertops are Vermont soapstone. The apron-style sink is also made of soapstone and is integrated with the countertop. Blair opted for the trending unlacquered brass hardware from Rejuvenation’s “Massey” collection which beautifully accents the blue cabinetry and is then repeated on both the “Chagny” Lacanche range and the bridge-style Waterworks faucet.
The space was designed in such a way as to use the island to separate the primary cooking space from the living and dining areas. The island could be used for enjoying a less formal meal or as a plating area to pass food into the dining area.
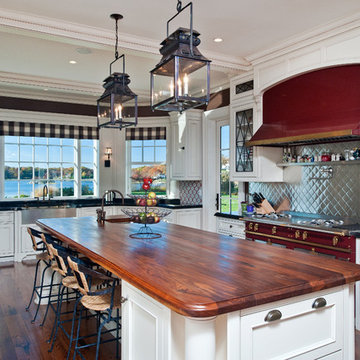
Inspiration för ett stort vintage u-kök, med en rustik diskho, luckor med infälld panel, vita skåp, granitbänkskiva, stänkskydd med metallisk yta, färgglada vitvaror, mellanmörkt trägolv, stänkskydd i metallkakel, en köksö och brunt golv
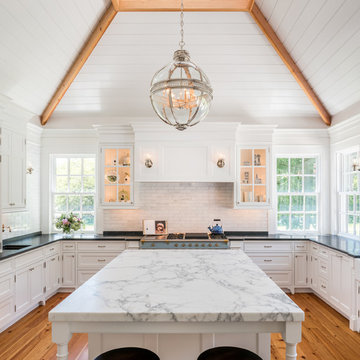
Angle Eye Photography
Klassisk inredning av ett stort svart svart u-kök, med en rustik diskho, vita skåp, vitt stänkskydd, färgglada vitvaror, en köksö, luckor med infälld panel, mellanmörkt trägolv, marmorbänkskiva, stänkskydd i tunnelbanekakel och brunt golv
Klassisk inredning av ett stort svart svart u-kök, med en rustik diskho, vita skåp, vitt stänkskydd, färgglada vitvaror, en köksö, luckor med infälld panel, mellanmörkt trägolv, marmorbänkskiva, stänkskydd i tunnelbanekakel och brunt golv

Ed Gohlich
Bild på ett avskilt vintage kök, med en rustik diskho, skåp i shakerstil, skåp i mellenmörkt trä, vitt stänkskydd, stänkskydd i tunnelbanekakel, färgglada vitvaror och korkgolv
Bild på ett avskilt vintage kök, med en rustik diskho, skåp i shakerstil, skåp i mellenmörkt trä, vitt stänkskydd, stänkskydd i tunnelbanekakel, färgglada vitvaror och korkgolv
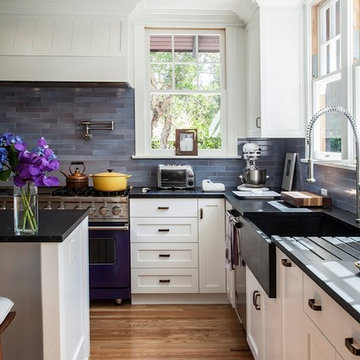
Klassisk inredning av ett l-kök, med en rustik diskho, skåp i shakerstil, vita skåp, blått stänkskydd, färgglada vitvaror och stänkskydd i skiffer
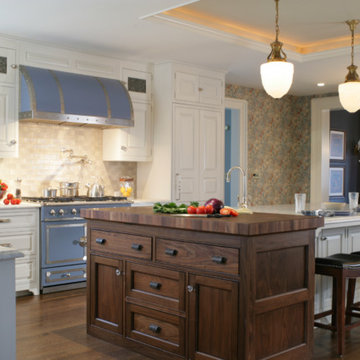
This handmade custom designed kitchen was created for an historic restoration project in Northern NJ. Handmade white cabinetry is a bright and airy pallet for the home, while the Provence Blue Cornufe with matching custom hood adds a unique splash of color. While the large farm sink is great for cleaning up, the prep sink in the island is handily located right next to the end grain butcher block counter top for chopping. The island is anchored by a tray ceiling and two antique lanterns. A pot filler is located over the range for convenience.
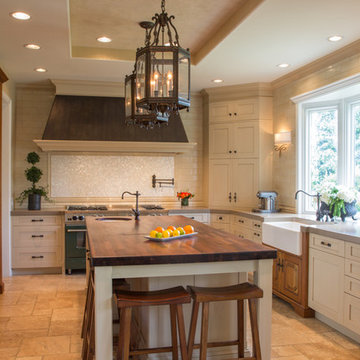
Wood-Mode and Brookhaven kitchen with a Walnut Spekva island and travertine floors
Exempel på ett klassiskt kök, med en rustik diskho, luckor med infälld panel, beige skåp, träbänkskiva, vitt stänkskydd, stänkskydd i mosaik och färgglada vitvaror
Exempel på ett klassiskt kök, med en rustik diskho, luckor med infälld panel, beige skåp, träbänkskiva, vitt stänkskydd, stänkskydd i mosaik och färgglada vitvaror
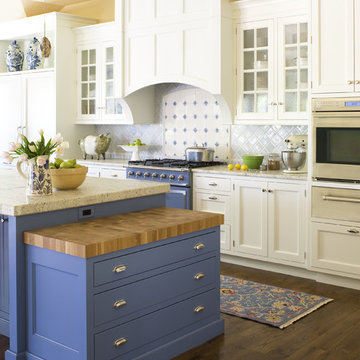
This kitchen was designed by Terri Rose, CKD.
Interior design by Ingrid Fretheim Interiors.
Photograghy by Kimberly Gavin.
Foto på ett vintage kök, med luckor med infälld panel, färgglada vitvaror och blå skåp
Foto på ett vintage kök, med luckor med infälld panel, färgglada vitvaror och blå skåp
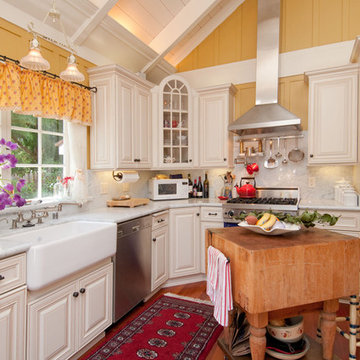
Inspiration för ett vintage l-kök, med en rustik diskho, vita skåp, vitt stänkskydd, stänkskydd i sten och färgglada vitvaror

Custom island and plaster hood take center stage in this kitchen remodel. Full-wall wine, coffee and smoothie station on the right perimeter. Cabinets are white oak. Design by: Alison Giese Interiors

Inspiration för ett stort vintage vit vitt kök, med en rustik diskho, skåp i shakerstil, gröna skåp, marmorbänkskiva, färgglada vitvaror, mellanmörkt trägolv och en köksö
4 585 foton på klassiskt kök, med färgglada vitvaror
1