1 492 foton på eklektiskt kök, med grått golv
Sortera efter:
Budget
Sortera efter:Populärt i dag
41 - 60 av 1 492 foton
Artikel 1 av 3

Jenny was open to using IKEA cabinetry throughout, but ultimately decided on Semihandmade’s Light Gray Shaker door style. “I wanted to maximize storage, maintain affordability, and spice up visual interest by mixing up shelving and closed cabinets,” she says. “And I wanted to display nice looking things and hide uglier things, like Tupperware pieces.” This was key as her original kitchen was dark, cramped and had inefficient storage, such as wire racks pressed up against her refrigerator and limited counter space. To remedy this, the upper cabinetry is mixed asymmetrically throughout, over the long run of countertops along the wall by the refrigerator and above the food prep area and above the stove. “Stylistically, these cabinets blended well with the butcher block countertops and the large Moroccan/Spanish tile design on the floor,” she notes.
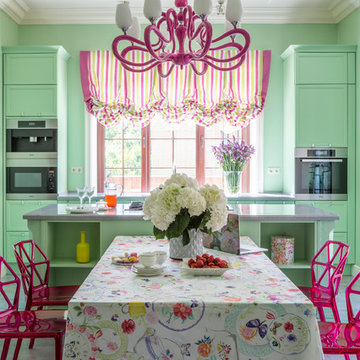
Евгений Кулибаба
Inspiration för ett eklektiskt grå linjärt grått kök och matrum, med luckor med infälld panel, gröna skåp, rostfria vitvaror, en köksö och grått golv
Inspiration för ett eklektiskt grå linjärt grått kök och matrum, med luckor med infälld panel, gröna skåp, rostfria vitvaror, en köksö och grått golv
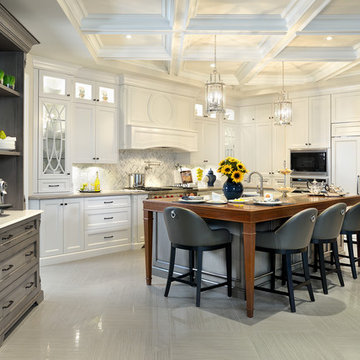
Custom Home, Richmond Hill.
My Design Studio - Yasmine Goodwin
Kitchen - QTK Kitchens
Photos by: Larry Arnal
Exempel på ett eklektiskt l-kök, med luckor med infälld panel, vita skåp, träbänkskiva, grått stänkskydd, stänkskydd i stenkakel, integrerade vitvaror och grått golv
Exempel på ett eklektiskt l-kök, med luckor med infälld panel, vita skåp, träbänkskiva, grått stänkskydd, stänkskydd i stenkakel, integrerade vitvaror och grått golv

A person’s home is the place where their personality can flourish. In this client’s case, it was their love for their native homeland of Kenya, Africa. One of the main challenges with these space was to remain within the client’s budget. It was important to give this home lots of character, so hiring a faux finish artist to hand-paint the walls in an African inspired pattern for powder room to emphasizing their existing pieces was the perfect solution to staying within their budget needs. Each room was carefully planned to showcase their African heritage in each aspect of the home. The main features included deep wood tones paired with light walls, and dark finishes. A hint of gold was used throughout the house, to complement the spaces and giving the space a bit of a softer feel.
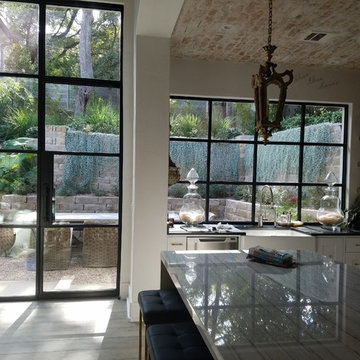
Forja Designs LLC
Inspiration för ett mellanstort eklektiskt svart svart kök, med vita skåp, en köksö, en rustik diskho, skåp i shakerstil, ljust trägolv och grått golv
Inspiration för ett mellanstort eklektiskt svart svart kök, med vita skåp, en köksö, en rustik diskho, skåp i shakerstil, ljust trägolv och grått golv
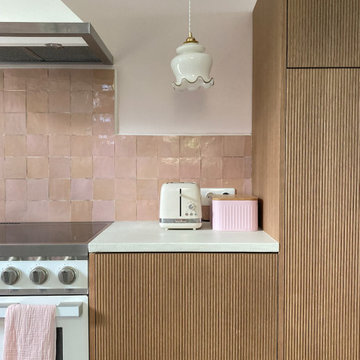
Une belle et grande maison de l’Île Saint Denis, en bord de Seine. Ce qui aura constitué l’un de mes plus gros défis ! Madame aime le pop, le rose, le batik, les 50’s-60’s-70’s, elle est tendre, romantique et tient à quelques références qui ont construit ses souvenirs de maman et d’amoureuse. Monsieur lui, aime le minimalisme, le minéral, l’art déco et les couleurs froides (et le rose aussi quand même!). Tous deux aiment les chats, les plantes, le rock, rire et voyager. Ils sont drôles, accueillants, généreux, (très) patients mais (super) perfectionnistes et parfois difficiles à mettre d’accord ?
Et voilà le résultat : un mix and match de folie, loin de mes codes habituels et du Wabi-sabi pur et dur, mais dans lequel on retrouve l’essence absolue de cette démarche esthétique japonaise : donner leur chance aux objets du passé, respecter les vibrations, les émotions et l’intime conviction, ne pas chercher à copier ou à être « tendance » mais au contraire, ne jamais oublier que nous sommes des êtres uniques qui avons le droit de vivre dans un lieu unique. Que ce lieu est rare et inédit parce que nous l’avons façonné pièce par pièce, objet par objet, motif par motif, accord après accord, à notre image et selon notre cœur. Cette maison de bord de Seine peuplée de trouvailles vintage et d’icônes du design respire la bonne humeur et la complémentarité de ce couple de clients merveilleux qui resteront des amis. Des clients capables de franchir l’Atlantique pour aller chercher des miroirs que je leur ai proposés mais qui, le temps de passer de la conception à la réalisation, sont sold out en France. Des clients capables de passer la journée avec nous sur le chantier, mètre et niveau à la main, pour nous aider à traquer la perfection dans les finitions. Des clients avec qui refaire le monde, dans la quiétude du jardin, un verre à la main, est un pur moment de bonheur. Merci pour votre confiance, votre ténacité et votre ouverture d’esprit. ????
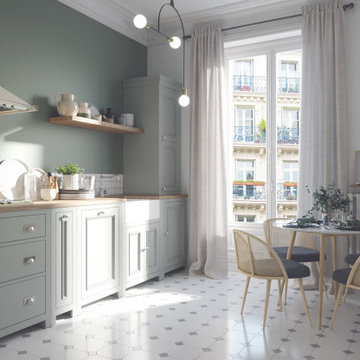
Inredning av ett eklektiskt mellanstort beige beige kök, med en rustik diskho, släta luckor, gröna skåp, träbänkskiva, vitt stänkskydd, stänkskydd i keramik, klinkergolv i keramik och grått golv

Foto på ett stort eklektiskt vit u-kök, med släta luckor, skåp i mellenmörkt trä, vitt stänkskydd, betonggolv, en köksö, grått golv, en undermonterad diskho, laminatbänkskiva och rostfria vitvaror

Kitchen Renovation, concrete countertops, herringbone slate flooring, and open shelving over the sink make the space cozy and functional. Handmade mosaic behind the sink that adds character to the home.
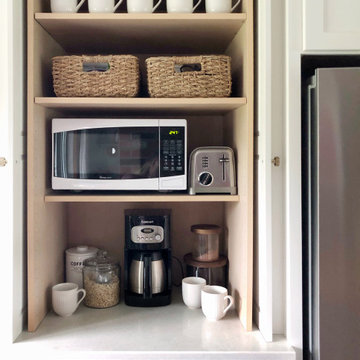
Eklektisk inredning av ett mellanstort vit vitt kök, med en rustik diskho, skåp i shakerstil, vita skåp, bänkskiva i kvarts, vitt stänkskydd, stänkskydd i mosaik, rostfria vitvaror, klinkergolv i porslin, en halv köksö och grått golv

Interior Design: Lucy Interior Design | Builder: Detail Homes | Landscape Architecture: TOPO | Photography: Spacecrafting
Eklektisk inredning av ett stort grå grått kök, med släta luckor, skåp i ljust trä, bänkskiva i täljsten, en köksö, grönt stänkskydd, stänkskydd i glaskakel, integrerade vitvaror, ljust trägolv och grått golv
Eklektisk inredning av ett stort grå grått kök, med släta luckor, skåp i ljust trä, bänkskiva i täljsten, en köksö, grönt stänkskydd, stänkskydd i glaskakel, integrerade vitvaror, ljust trägolv och grått golv

This eclectic kitchen design in Laguna Hills is the perfect combination of location, layout, and style. The kitchen, design by Bruce Colucci, maximizes the use of natural light and open space. This was accomplished by removing a load bearing wall and installing new Milgard windows and sliding glass doors. The resulting high ceiling and exposed beam is a show stopping feature, and the mosaic glass tile backsplash extends from countertop to ceiling along the angled wall, drawing your eye to the kitchen and showcasing the vaulted ceiling. The kitchen island offers a dividing line between the food preparation zones and the entertaining zone in this great room style space. The island includes a Kohler sink and an induction cooktop with Best’s Cattura downdraft ventilation. The white Wood Mode-Brookhaven cabinets are beautifully offset by the Aqua Shade island cabinetry, all topped by a Cambria quartz countertop. This kitchen design is packed with amazing features and appliances, including a Bosch induction cooktop, oven and dishwasher, along with a large LG French door refrigerator, Task Lighting angled power strips, and Lutron Caseta lighting controls.
Photos by Jeri Koegel
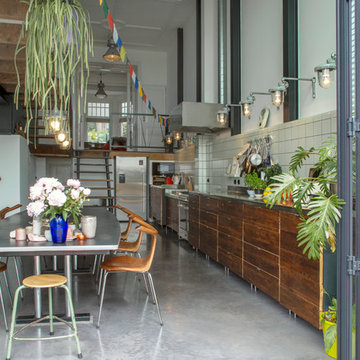
Photo: Margot Hartford © 2017 Houzz
Eklektisk inredning av ett linjärt kök, med släta luckor, skåp i mörkt trä, grått stänkskydd, rostfria vitvaror, betonggolv och grått golv
Eklektisk inredning av ett linjärt kök, med släta luckor, skåp i mörkt trä, grått stänkskydd, rostfria vitvaror, betonggolv och grått golv
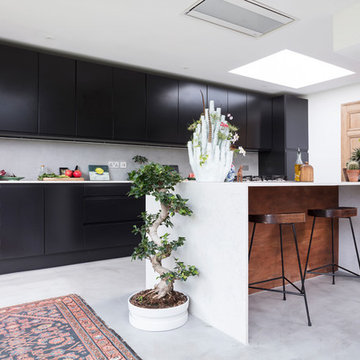
Susie Lowe
Idéer för att renovera ett stort eklektiskt vit vitt kök och matrum, med en integrerad diskho, släta luckor, svarta skåp, bänkskiva i kvartsit, grått stänkskydd, integrerade vitvaror, betonggolv, en köksö och grått golv
Idéer för att renovera ett stort eklektiskt vit vitt kök och matrum, med en integrerad diskho, släta luckor, svarta skåp, bänkskiva i kvartsit, grått stänkskydd, integrerade vitvaror, betonggolv, en köksö och grått golv
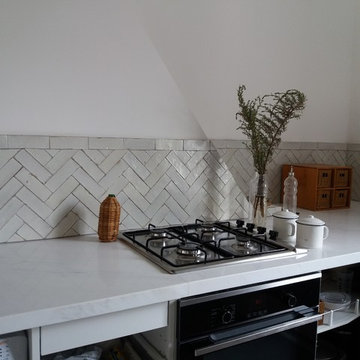
PARIS 3
Crédence originale avec un choix de rendu noble et brut, les zelliges Bejmat, pose dite "à bâtons rompus" s'associant ici à un plan de travail en marbre.
NATOMA
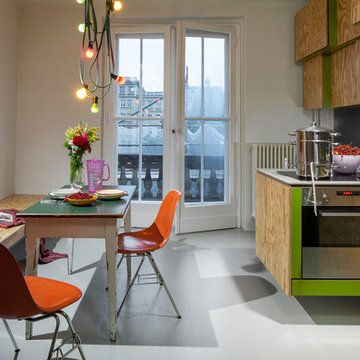
Foto: Anja Weber
Inspiration för ett eklektiskt grå linjärt grått kök och matrum, med släta luckor, skåp i mellenmörkt trä och grått golv
Inspiration för ett eklektiskt grå linjärt grått kök och matrum, med släta luckor, skåp i mellenmörkt trä och grått golv
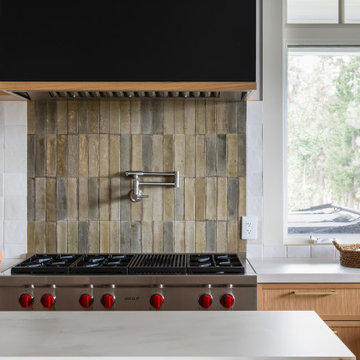
Our Kelowna based clients were eyeing a Vancouver interior designer, although there were plenty of capable ones locally. When we enquired as to why, they said they wanted a unique style, so we set out on our journey together.
The design was totally based on the client’s passion for cooking and entertaining – one of them being an introvert, the other being an extrovert. We decided to fit two islands in the available space, so we started referring to them as “the introvert island” and “the extrovert island”.
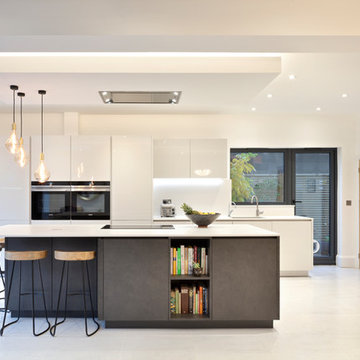
Inspiration för ett mellanstort eklektiskt grå linjärt grått kök med öppen planlösning, med en integrerad diskho, släta luckor, grå skåp, bänkskiva i kvartsit, grått stänkskydd, stänkskydd i sten, svarta vitvaror, klinkergolv i porslin, en köksö och grått golv
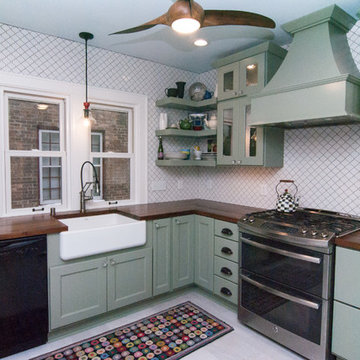
Bild på ett eklektiskt brun brunt l-kök, med en rustik diskho, skåp i shakerstil, gröna skåp, träbänkskiva, vitt stänkskydd, stänkskydd i porslinskakel, rostfria vitvaror, klinkergolv i porslin och grått golv
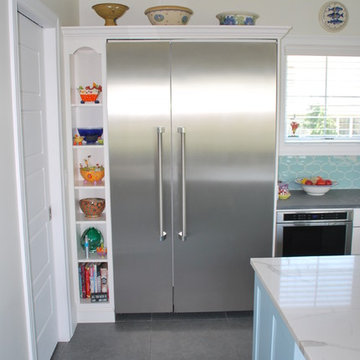
custom housing for Thermador refrigerator with narrow built-in bookcase
Idéer för ett mellanstort eklektiskt kök, med en undermonterad diskho, skåp i shakerstil, vita skåp, bänkskiva i betong, blått stänkskydd, stänkskydd i keramik, rostfria vitvaror, klinkergolv i keramik, en köksö och grått golv
Idéer för ett mellanstort eklektiskt kök, med en undermonterad diskho, skåp i shakerstil, vita skåp, bänkskiva i betong, blått stänkskydd, stänkskydd i keramik, rostfria vitvaror, klinkergolv i keramik, en köksö och grått golv
1 492 foton på eklektiskt kök, med grått golv
3