926 foton på eklektiskt kök, med stänkskydd med metallisk yta
Sortera efter:
Budget
Sortera efter:Populärt i dag
21 - 40 av 926 foton
Artikel 1 av 3
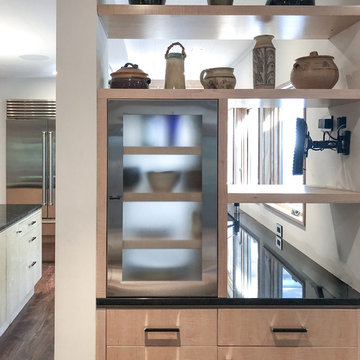
This bright, contemporary kitchen for a forest house, by New Operations Workshop, showcases stainless steel appliances, a stainless steel farm sink, curly maple custom cabinetry and wide plank walnut floors. The ceiling is white painted wood.
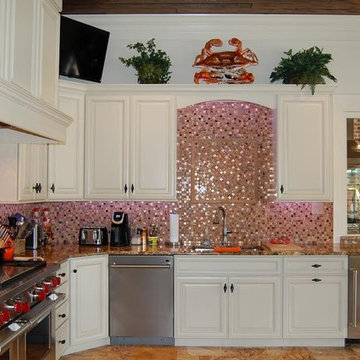
Idéer för att renovera ett stort eklektiskt kök, med en undermonterad diskho, luckor med upphöjd panel, vita skåp, granitbänkskiva, stänkskydd med metallisk yta, stänkskydd i mosaik, rostfria vitvaror, klinkergolv i porslin och en köksö
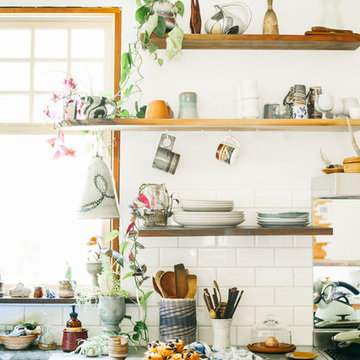
Photo: A Darling Felicity Photography © 2015 Houzz
Eklektisk inredning av ett mellanstort kök, med öppna hyllor, bänkskiva i betong, stänkskydd med metallisk yta, rostfria vitvaror och mellanmörkt trägolv
Eklektisk inredning av ett mellanstort kök, med öppna hyllor, bänkskiva i betong, stänkskydd med metallisk yta, rostfria vitvaror och mellanmörkt trägolv
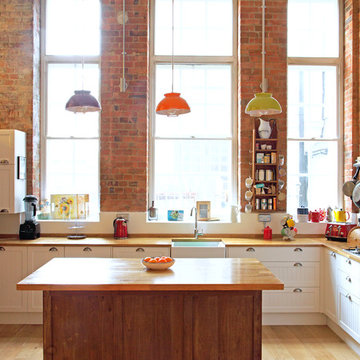
The juxtaposition of exposed metal trunking with earthy red-brick walls and an up-cycled 1960s oak chest kitchen island make for a strikingly unique style in this converted school house apartment.
Photography by Fisher Hart
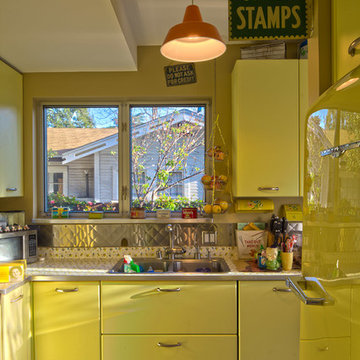
Anthony Perez
Idéer för ett eklektiskt kök, med gula skåp, stänkskydd med metallisk yta och stänkskydd i metallkakel
Idéer för ett eklektiskt kök, med gula skåp, stänkskydd med metallisk yta och stänkskydd i metallkakel

Alban Gega Photography
Exempel på ett mellanstort eklektiskt kök, med en rustik diskho, skåp i shakerstil, beige skåp, bänkskiva i kvarts, stänkskydd med metallisk yta, stänkskydd i glaskakel, rostfria vitvaror, mellanmörkt trägolv och en köksö
Exempel på ett mellanstort eklektiskt kök, med en rustik diskho, skåp i shakerstil, beige skåp, bänkskiva i kvarts, stänkskydd med metallisk yta, stänkskydd i glaskakel, rostfria vitvaror, mellanmörkt trägolv och en köksö

Cool tones inside of a Gloucester, MA home
A DOCA Kitchen on the Massachusettes Shore Line
Designer: Jana Neudel
Photography: Keitaro Yoshioka
Idéer för att renovera ett stort eklektiskt brun linjärt brunt kök med öppen planlösning, med en undermonterad diskho, släta luckor, skåp i mörkt trä, granitbänkskiva, stänkskydd med metallisk yta, glaspanel som stänkskydd, rostfria vitvaror, skiffergolv, en köksö och grått golv
Idéer för att renovera ett stort eklektiskt brun linjärt brunt kök med öppen planlösning, med en undermonterad diskho, släta luckor, skåp i mörkt trä, granitbänkskiva, stänkskydd med metallisk yta, glaspanel som stänkskydd, rostfria vitvaror, skiffergolv, en köksö och grått golv
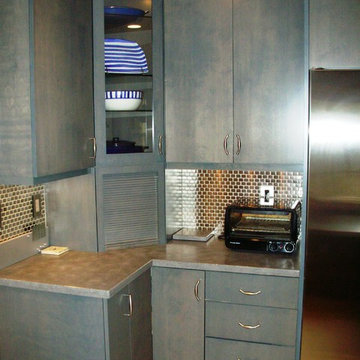
Inspiration för ett eklektiskt kök, med luckor med glaspanel, blå skåp, stänkskydd med metallisk yta och stänkskydd i metallkakel
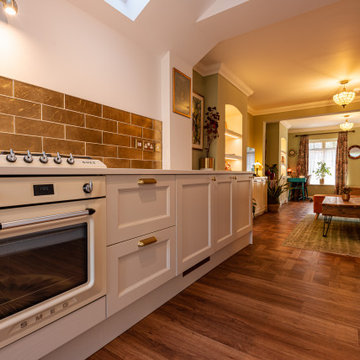
The brief for this design was to create a contemporary space with Indian inspiration. A tapestry of the Goddess Kali formed the basis of the design with rich oranges, warm greens and golds featuring throughout the space. The kitchen was built at the rear of the space and designed from scratch. Tiffany lighting, luxurious fabrics and reclaimed furniture are just a few of the standout features in this design.

Idéer för mellanstora eklektiska beige kök, med en undermonterad diskho, släta luckor, skåp i mörkt trä, bänkskiva i kvarts, stänkskydd med metallisk yta, spegel som stänkskydd, integrerade vitvaror, mellanmörkt trägolv, en köksö och brunt golv
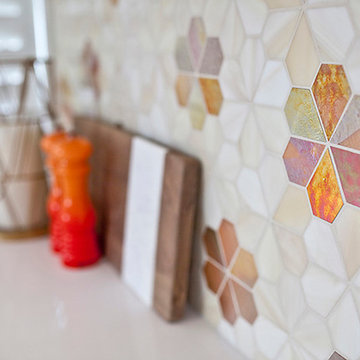
Kristen Vincent Photography
Exempel på ett mellanstort eklektiskt kök, med en undermonterad diskho, skåp i shakerstil, vita skåp, bänkskiva i kvarts, stänkskydd med metallisk yta, stänkskydd i mosaik, integrerade vitvaror, ljust trägolv och flera köksöar
Exempel på ett mellanstort eklektiskt kök, med en undermonterad diskho, skåp i shakerstil, vita skåp, bänkskiva i kvarts, stänkskydd med metallisk yta, stänkskydd i mosaik, integrerade vitvaror, ljust trägolv och flera köksöar
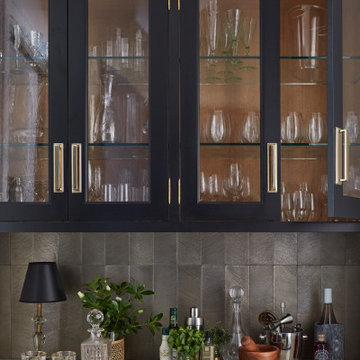
KitchenLab Interiors’ first, entirely new construction project in collaboration with GTH architects who designed the residence. KLI was responsible for all interior finishes, fixtures, furnishings, and design including the stairs, casework, interior doors, moldings and millwork. KLI also worked with the client on selecting the roof, exterior stucco and paint colors, stone, windows, and doors. The homeowners had purchased the existing home on a lakefront lot of the Valley Lo community in Glenview, thinking that it would be a gut renovation, but when they discovered a host of issues including mold, they decided to tear it down and start from scratch. The minute you look out the living room windows, you feel as though you're on a lakeside vacation in Wisconsin or Michigan. We wanted to help the homeowners achieve this feeling throughout the house - merging the causal vibe of a vacation home with the elegance desired for a primary residence. This project is unique and personal in many ways - Rebekah and the homeowner, Lorie, had grown up together in a small suburb of Columbus, Ohio. Lorie had been Rebekah's babysitter and was like an older sister growing up. They were both heavily influenced by the style of the late 70's and early 80's boho/hippy meets disco and 80's glam, and both credit their moms for an early interest in anything related to art, design, and style. One of the biggest challenges of doing a new construction project is that it takes so much longer to plan and execute and by the time tile and lighting is installed, you might be bored by the selections of feel like you've seen them everywhere already. “I really tried to pull myself, our team and the client away from the echo-chamber of Pinterest and Instagram. We fell in love with counter stools 3 years ago that I couldn't bring myself to pull the trigger on, thank god, because then they started showing up literally everywhere", Rebekah recalls. Lots of one of a kind vintage rugs and furnishings make the home feel less brand-spanking new. The best projects come from a team slightly outside their comfort zone. One of the funniest things Lorie says to Rebekah, "I gave you everything you wanted", which is pretty hilarious coming from a client to a designer.
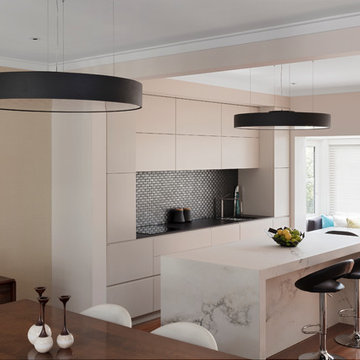
Felix Forest
Idéer för mellanstora eklektiska kök, med släta luckor, vita skåp, marmorbänkskiva, stänkskydd med metallisk yta och mellanmörkt trägolv
Idéer för mellanstora eklektiska kök, med släta luckor, vita skåp, marmorbänkskiva, stänkskydd med metallisk yta och mellanmörkt trägolv

For this expansive kitchen renovation, Designer, Randy O’Kane of Bilotta Kitchens worked with interior designer Gina Eastman and architect Clark Neuringer. The backyard was the client’s favorite space, with a pool and beautiful landscaping; from where it’s situated it’s the sunniest part of the house. They wanted to be able to enjoy the view and natural light all year long, so the space was opened up and a wall of windows was added. Randy laid out the kitchen to complement their desired view. She selected colors and materials that were fresh, natural, and unique – a soft greenish-grey with a contrasting deep purple, Benjamin Moore’s Caponata for the Bilotta Collection Cabinetry and LG Viatera Minuet for the countertops. Gina coordinated all fabrics and finishes to complement the palette in the kitchen. The most unique feature is the table off the island. Custom-made by Brooks Custom, the top is a burled wood slice from a large tree with a natural stain and live edge; the base is hand-made from real tree limbs. They wanted it to remain completely natural, with the look and feel of the tree, so they didn’t add any sort of sealant. The client also wanted touches of antique gold which the team integrated into the Armac Martin hardware, Rangecraft hood detailing, the Ann Sacks backsplash, and in the Bendheim glass inserts in the butler’s pantry which is glass with glittery gold fabric sandwiched in between. The appliances are a mix of Subzero, Wolf and Miele. The faucet and pot filler are from Waterstone. The sinks are Franke. With the kitchen and living room essentially one large open space, Randy and Gina worked together to continue the palette throughout, from the color of the cabinets, to the banquette pillows, to the fireplace stone. The family room’s old built-in around the fireplace was removed and the floor-to-ceiling stone enclosure was added with a gas fireplace and flat screen TV, flanked by contemporary artwork.
Designer: Bilotta’s Randy O’Kane with Gina Eastman of Gina Eastman Design & Clark Neuringer, Architect posthumously
Photo Credit: Phillip Ennis
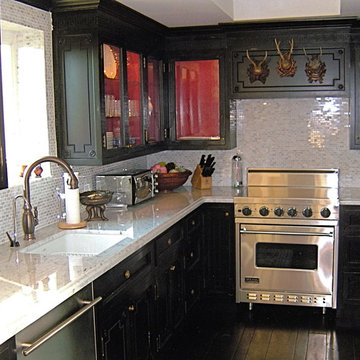
In order to get a kitchen like no other, one has to come up with an idea from scratch. The client requested a look that bridged the classic Ralph Lauren with the chic Ralph Lauren. Using bendix beaded and greek key mouldings, Jess designed a kitchen that had the feel of furniture, The bold addition of color in the glass interior cabinets added a great energy to the space and was modernized by the glittering Carerra mosaic backsplash. Brass lion add distinction to the cabinets, but nothing is as surprising as the antique Belgian mounts above the stove!
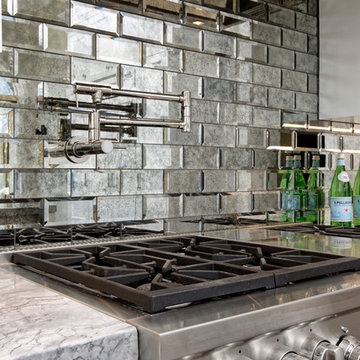
Design by #PaulBentham4JenniferGilmer in Baltimore, Maryland. Photography by Bob Narod. http://www.gilmerkitchens.com/
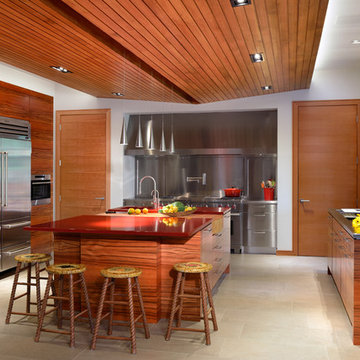
This eclectic residence brings nature inside and embodies a warm and natural feel with organic inspired materials and architectural details. With its breadths of windows, lowered wood ceiling soffits and rhythmic play of parts, it shows off its influence of Frank Lloyd Wright.
Arnal Photography
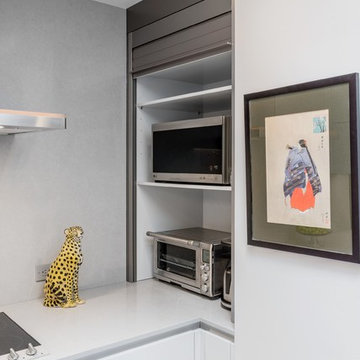
Designer: Jana Neudel
Photography by Keitaro Yoshioka
Exempel på ett avskilt, litet eklektiskt parallellkök, med en undermonterad diskho, släta luckor, vita skåp, bänkskiva i kvarts, stänkskydd med metallisk yta, glaspanel som stänkskydd, rostfria vitvaror, mellanmörkt trägolv och grått golv
Exempel på ett avskilt, litet eklektiskt parallellkök, med en undermonterad diskho, släta luckor, vita skåp, bänkskiva i kvarts, stänkskydd med metallisk yta, glaspanel som stänkskydd, rostfria vitvaror, mellanmörkt trägolv och grått golv
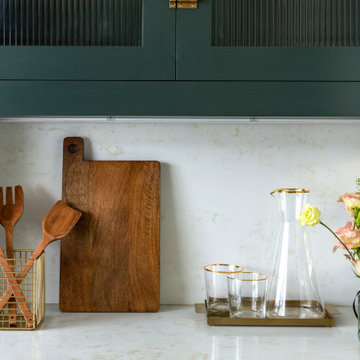
The kitchen was transformed by removing the entire back wall, building a staircase leading to the basement below and creating a glass box over it opening it up to the back garden.The deVol kitchen has Studio Green shaker cabinets and reeded glass. The splash back is aged brass and the worktops are quartz marble and reclaimed school laboratory iroko worktop for the island. The kitchen has reclaimed pine pocket doors leading onto the breakfast room.
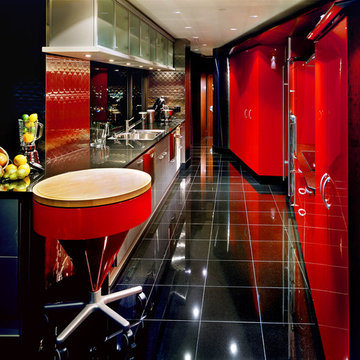
Exempel på ett avskilt eklektiskt parallellkök, med träbänkskiva, en nedsänkt diskho, släta luckor, röda skåp och stänkskydd med metallisk yta
926 foton på eklektiskt kök, med stänkskydd med metallisk yta
2