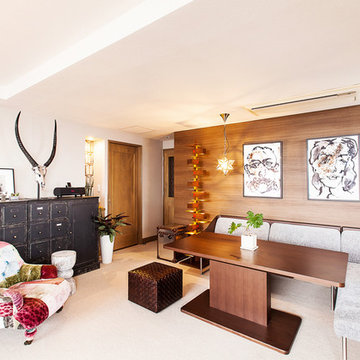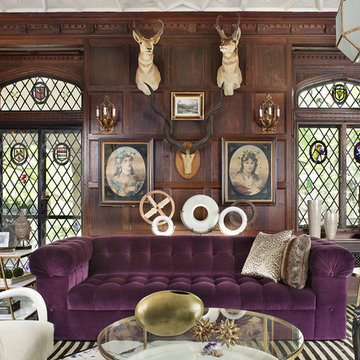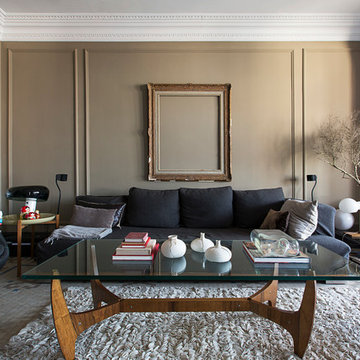611 foton på eklektiskt sällskapsrum, med bruna väggar
Sortera efter:
Budget
Sortera efter:Populärt i dag
1 - 20 av 611 foton
Artikel 1 av 3

Builder: D&I Landscape Contractors
Bild på ett stort eklektiskt separat vardagsrum, med bruna väggar, en bred öppen spis, en spiselkrans i sten, en väggmonterad TV, ett finrum, mörkt trägolv och brunt golv
Bild på ett stort eklektiskt separat vardagsrum, med bruna väggar, en bred öppen spis, en spiselkrans i sten, en väggmonterad TV, ett finrum, mörkt trägolv och brunt golv
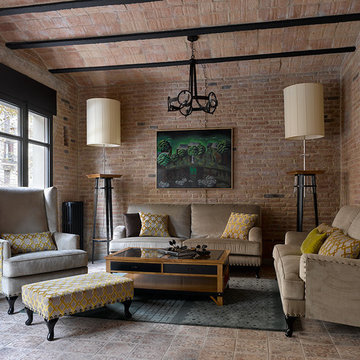
Сергей Ананьев
Bild på ett mellanstort eklektiskt allrum med öppen planlösning, med bruna väggar, klinkergolv i keramik och brunt golv
Bild på ett mellanstort eklektiskt allrum med öppen planlösning, med bruna väggar, klinkergolv i keramik och brunt golv

camilleriparismode projects and design team were approached by the young owners of a 1920s sliema townhouse who wished to transform the un-converted property into their new family home.
the design team created a new set of plans which involved demolishing a dividing wall between the 2 front rooms, resulting in a larger living area and family room enjoying natural light through 2 maltese balconies.
the juxtaposition of old and new, traditional and modern, rough and smooth is the design element that links all the areas of the house. the seamless micro cement floor in a warm taupe/concrete hue, connects the living room with the kitchen and the dining room, contrasting with the classic decor elements throughout the rest of the space that recall the architectural features of the house.
this beautiful property enjoys another 2 bedrooms for the couple’s children, as well as a roof garden for entertaining family and friends. the house’s classic townhouse feel together with camilleriparismode projects and design team’s careful maximisation of the internal spaces, have truly made it the perfect family home.

The Marrickville Hempcrete house is an exciting project that shows how acoustic requirements for aircraft noise can be met, without compromising on thermal performance and aesthetics.The design challenge was to create a better living space for a family of four without increasing the site coverage.
The existing footprint has not been increased on the ground floor but reconfigured to improve circulation, usability and connection to the backyard. A mere 35 square meters has been added on the first floor. The result is a generous house that provides three bedrooms, a study, two bathrooms, laundry, generous kitchen dining area and outdoor space on a 197.5sqm site.
This is a renovation that incorporates basic passive design principles combined with clients who weren’t afraid to be bold with new materials, texture and colour. Special thanks to a dedicated group of consultants, suppliers and a ambitious builder working collaboratively throughout the process.
Builder
Nick Sowden - Sowden Building
Architect/Designer
Tracy Graham - Connected Design
Photography
Lena Barridge - The Corner Studio
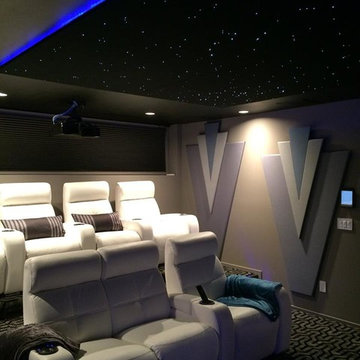
Inspiration för eklektiska avskilda hemmabior, med projektorduk, bruna väggar, heltäckningsmatta och flerfärgat golv
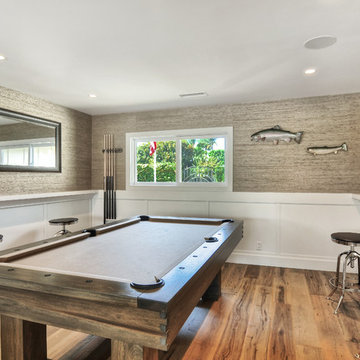
Foto på ett mellanstort eklektiskt avskilt allrum, med ett spelrum, bruna väggar och mellanmörkt trägolv
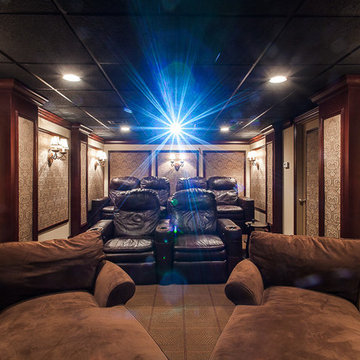
Everything in the private screening room was custom designed to feel like a classic movie house. Two tiered rows of luxury motorized theater seating and two lounge chairs are perfect for the whole family to watch movies or play big screen video games, together.
See more and take a video tour :
http://www.seriousaudiovideo.com/portfolios/jersey-shore-family-getaway/
Photo by : Anthony Torsiello
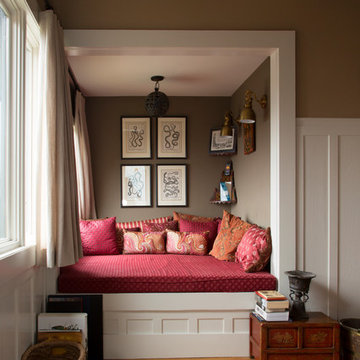
Photo: Margot Hartford © 2014 Houzz
Foto på ett eklektiskt vardagsrum, med bruna väggar och mellanmörkt trägolv
Foto på ett eklektiskt vardagsrum, med bruna väggar och mellanmörkt trägolv

Inspiration för ett litet eklektiskt vardagsrum, med ett bibliotek, bruna väggar, mellanmörkt trägolv, en standard öppen spis och en spiselkrans i trä
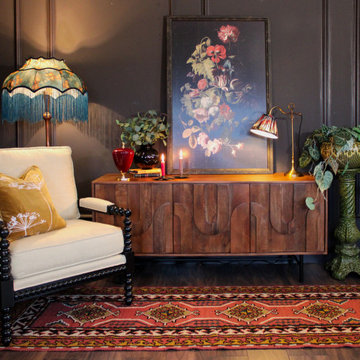
New Looks for 2024 - Modern Romantics, Polished Eclecticism, New Retro
Idéer för att renovera ett mellanstort eklektiskt separat vardagsrum, med bruna väggar och laminatgolv
Idéer för att renovera ett mellanstort eklektiskt separat vardagsrum, med bruna väggar och laminatgolv
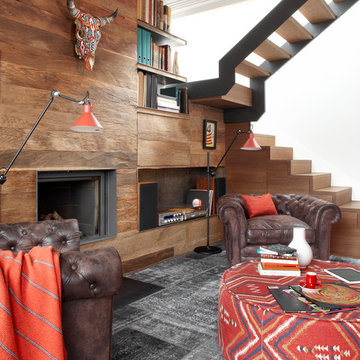
Jordi Miralles
Inredning av ett eklektiskt mellanstort allrum med öppen planlösning, med ett finrum och bruna väggar
Inredning av ett eklektiskt mellanstort allrum med öppen planlösning, med ett finrum och bruna väggar
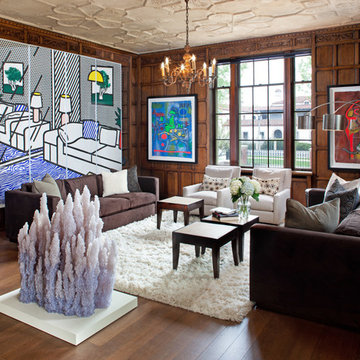
Photo: Edmunds Studios Photography
Idéer för ett mellanstort eklektiskt allrum med öppen planlösning, med ett finrum, mörkt trägolv och bruna väggar
Idéer för ett mellanstort eklektiskt allrum med öppen planlösning, med ett finrum, mörkt trägolv och bruna väggar
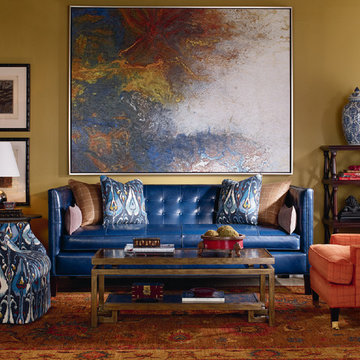
Sophisticated and gentlemanly, this living room is just the place for reading a great novel or catching up on the rugby game.
Foto på ett mellanstort eklektiskt separat vardagsrum, med ett finrum och bruna väggar
Foto på ett mellanstort eklektiskt separat vardagsrum, med ett finrum och bruna väggar
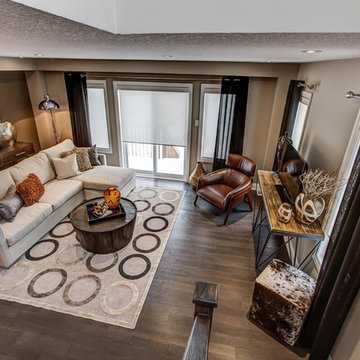
Contemporary Eclectic Living room
Inspiration för ett mellanstort eklektiskt allrum med öppen planlösning, med ett finrum, bruna väggar, mellanmörkt trägolv, en fristående TV och brunt golv
Inspiration för ett mellanstort eklektiskt allrum med öppen planlösning, med ett finrum, bruna väggar, mellanmörkt trägolv, en fristående TV och brunt golv
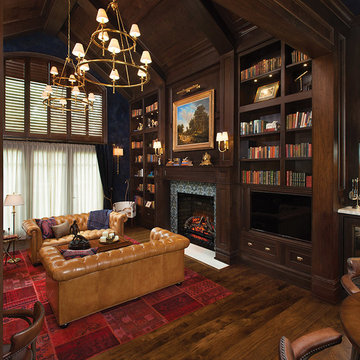
Inspiration för stora eklektiska separata vardagsrum, med ett bibliotek, bruna väggar, mörkt trägolv, en standard öppen spis, en spiselkrans i trä och brunt golv

@S+D
Eklektisk inredning av ett mellanstort allrum med öppen planlösning, med bruna väggar, betonggolv, en öppen vedspis, en spiselkrans i metall och ett bibliotek
Eklektisk inredning av ett mellanstort allrum med öppen planlösning, med bruna väggar, betonggolv, en öppen vedspis, en spiselkrans i metall och ett bibliotek
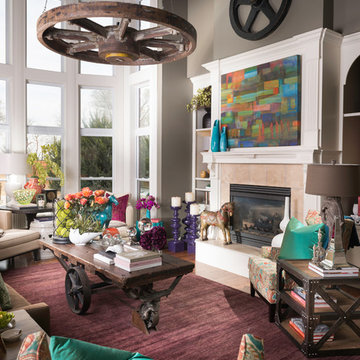
Original Artwork by Stephanie Cramer, Photography by Jeremy Mason McGraw
Exempel på ett stort eklektiskt allrum med öppen planlösning, med bruna väggar, ljust trägolv och en standard öppen spis
Exempel på ett stort eklektiskt allrum med öppen planlösning, med bruna väggar, ljust trägolv och en standard öppen spis
611 foton på eklektiskt sällskapsrum, med bruna väggar
1




