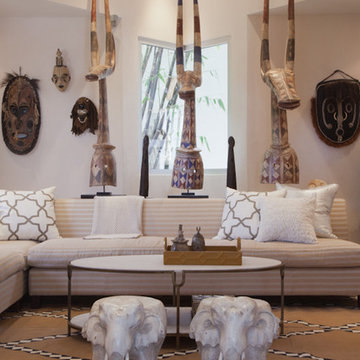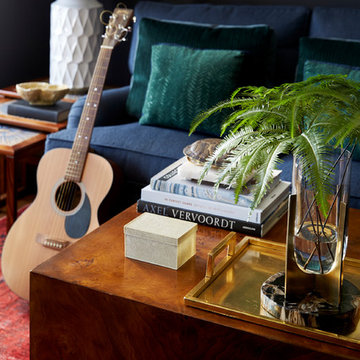7 707 foton på eklektiskt sällskapsrum
Sortera efter:
Budget
Sortera efter:Populärt i dag
41 - 60 av 7 707 foton
Artikel 1 av 3
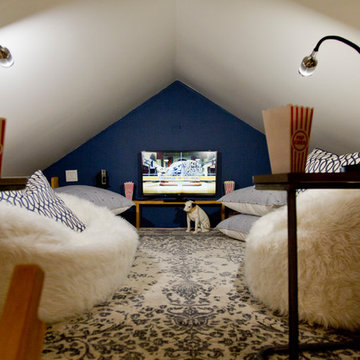
Yours By Design
Idéer för att renovera ett stort eklektiskt allrum på loftet, med ett spelrum, beige väggar, heltäckningsmatta och beiget golv
Idéer för att renovera ett stort eklektiskt allrum på loftet, med ett spelrum, beige väggar, heltäckningsmatta och beiget golv
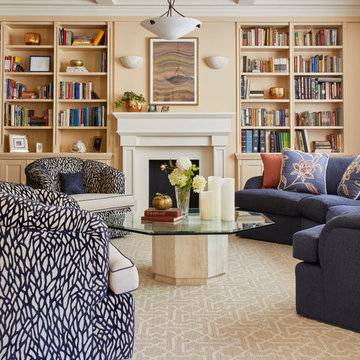
A playfully sophisticated touch updated this casual Manhattan living/family room. Design by J. Hosford, Photo by Marco Ricca
Idéer för att renovera ett mellanstort eklektiskt avskilt allrum, med beige väggar, heltäckningsmatta, en standard öppen spis, en spiselkrans i trä och en fristående TV
Idéer för att renovera ett mellanstort eklektiskt avskilt allrum, med beige väggar, heltäckningsmatta, en standard öppen spis, en spiselkrans i trä och en fristående TV
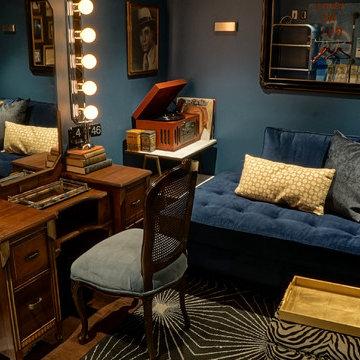
IF YOU CAN MAKE IT HERE...
more photos at http://www.kylacoburndesigns.com/uptown-downtown-nbc-jimmy-fallon-dressing-room
A nostalgic visit to NBC’s home in New York that captures both the luxury of the Upper East Side and the scrappier, edgier feel of downtown. A vintage vinyl collection is the soundtrack for putting your feet up on deep blue velvet couches surrounded by images of NBC icons, while graffiti, rock show posters, and custom steel shelves (made from salvaged street signs) remind you of the years you spent couch-surfing and hitting clubs downtown.
“My favorite things are the clock with numbers that flip like the train schedule boards at Grand Central Station, casting Lorne Michaels as Picasso’s 'Art Dealer',…and tagging the graffiti wall with ‘Gary’ - the name of Jimmy’s dog” - Kyla
Deep Dive Design Notes Lorne Michaels as Picasso’s “Portrait of An Art Dealer”; Steve Higgins “Pageboy” photo; Jimmy Fallon’s dog “Gary” graffiti tag; Barry Manilow Vintage Vinyl, Stieve Martin as seated wise-guy, & original paintings by Kyla Coburn
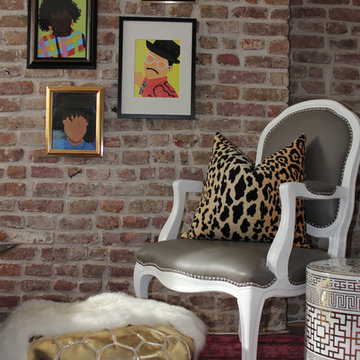
Exempel på ett mellanstort eklektiskt separat vardagsrum, med ett finrum, röda väggar, heltäckningsmatta och rött golv

This is the Catio designed for my clients 5 adopted kitties with issues. She came to me to install a vestibule between her garage and the family room which were not connected. I designed that area and when she also wanted to take the room she was currently using as the littler box room into a library I came up with using the extra space next to the new vestibule for the cats. The living room contains a custom tree with 5 cat beds, a chair for people to sit in and the sofa tunnel I designed for them to crawl through and hide in. I designed steps that they can use to climb up to the wooden bridge so they can look at the birds eye to eye out in the garden. My client is an artist and painted portraits of the cats that are on the walls. We installed a door with a frosted window and a hole cut in the bottom which leads into another room which is strictly the litter room. we have lots of storage and two Litter Robots that are enough to take care of all their needs. I installed a functional transom window that she can keep open for fresh air. We also installed a mini split air conditioner if they are in there when it is hot. They all seem to love it! They live in the rest of the house and this room is only used if the client is entertaining so she doesn't have to worry about them getting out. It is attached to the family room which is shown here in the foreground, so they can keep an eye on us while we keep an eye on them.
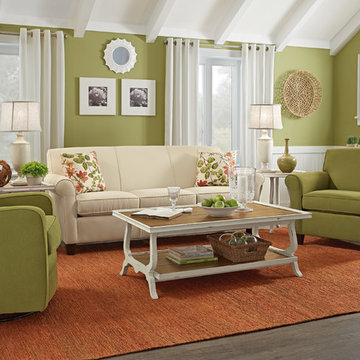
Bright green walls and furniture are a sure way to brighten up any room. Large white framed windows and over sized accessories compliment the overall decor to complete this eclectically designed space.

This 15 ft high loft and it's window wall allow a lot of light in the space. The concrete walls and floors are original from the building formal life as a warehouse
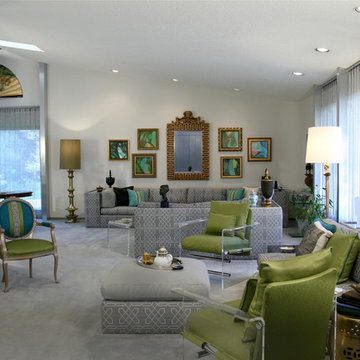
This large living room now provides seating for various uses. The custom-made, 14 foot sofa sits under an antique mirror and a collection of art photographs in coordinating gold frames. The gold accents were the perfect touch to warm up the cool grey walls and carpet, and the green and peacock accent colors really pop. The Louis chairs were vintage pieces reinvented in a fun neoclassical treatment. photo: KC Vansen

The blue walls of the living room add a relaxed feel to this room. The many features such as original floor boards, the victorian fireplace, the working shutters and the ornate cornicing and ceiling rose were all restored to their former glory.
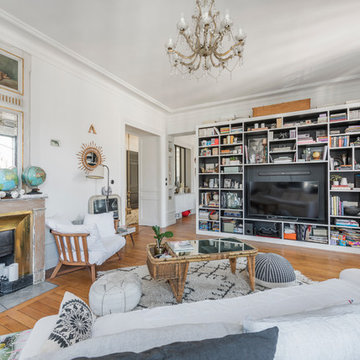
Alexandre Montagne - Photographe immobilier
Idéer för att renovera ett eklektiskt avskilt allrum, med ett bibliotek, vita väggar, mellanmörkt trägolv, en standard öppen spis och en inbyggd mediavägg
Idéer för att renovera ett eklektiskt avskilt allrum, med ett bibliotek, vita väggar, mellanmörkt trägolv, en standard öppen spis och en inbyggd mediavägg
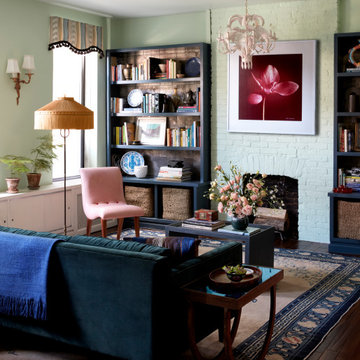
As featured in New York Magazine's Curbed and Brownstoner's weekly design column: New York based interior designer Tara McCauley designed the Park Slope, Brooklyn home of a young woman working in tech who has traveled the world and wanted to incorporate sentimental finds from her travels with a mix of colorful antique and vintage furnishings.
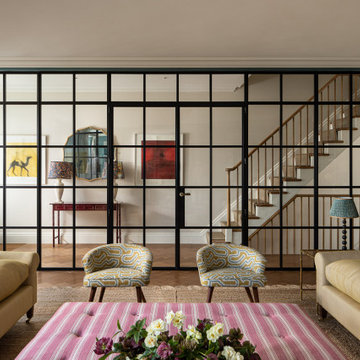
Large internal steel screen with double doors
Foto på ett stort eklektiskt vardagsrum
Foto på ett stort eklektiskt vardagsrum
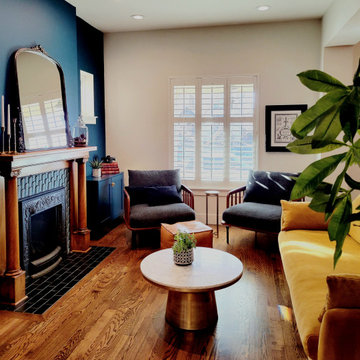
This Victorian city home was completely renovated with classic modern updates for an eclectic, luxe and swanky vibe. We kept the fireplace mantle but added new art deco tile, victorian insert face and metallic floor tile. We added floating shelves and painted the whole wall peacock blue to bring out the beauty of the original stained glass windows. The modern mustard velvet sofa and cage chairs added just the right balance
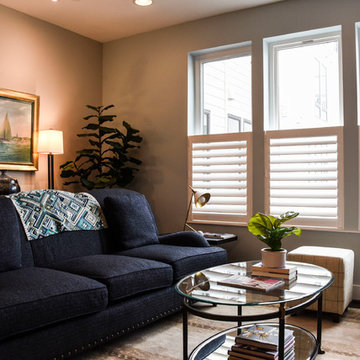
Casual Living Room
Photos by J.M. Giordono
Inspiration för ett mellanstort eklektiskt allrum med öppen planlösning, med grå väggar, mörkt trägolv, en spiselkrans i trä, en väggmonterad TV, brunt golv och en bred öppen spis
Inspiration för ett mellanstort eklektiskt allrum med öppen planlösning, med grå väggar, mörkt trägolv, en spiselkrans i trä, en väggmonterad TV, brunt golv och en bred öppen spis
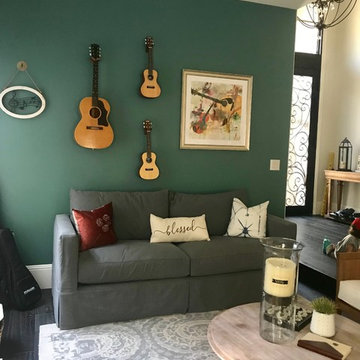
Tiffany Nguyen
Idéer för ett mellanstort eklektiskt allrum med öppen planlösning, med ett musikrum och gröna väggar
Idéer för ett mellanstort eklektiskt allrum med öppen planlösning, med ett musikrum och gröna väggar
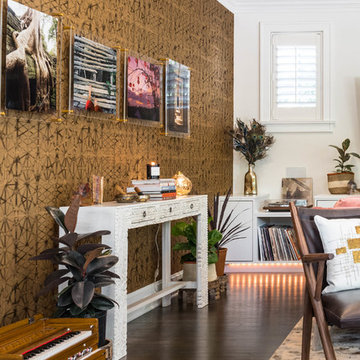
Urban Oak Photography
Eklektisk inredning av ett mellanstort allrum med öppen planlösning, med mörkt trägolv, en fristående TV och brunt golv
Eklektisk inredning av ett mellanstort allrum med öppen planlösning, med mörkt trägolv, en fristående TV och brunt golv
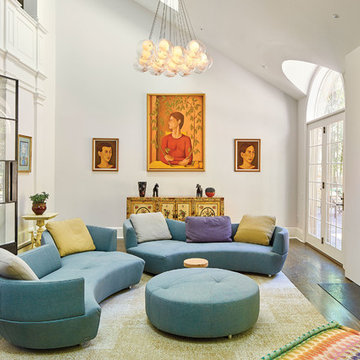
Photography by: Jeffrey Totaro Architectural Photographer www.jeffreytotaro.com
Idéer för stora eklektiska separata vardagsrum, med mörkt trägolv, en standard öppen spis, en spiselkrans i metall och grå väggar
Idéer för stora eklektiska separata vardagsrum, med mörkt trägolv, en standard öppen spis, en spiselkrans i metall och grå väggar

Idéer för att renovera ett stort eklektiskt separat vardagsrum, med vita väggar, klinkergolv i keramik, en dubbelsidig öppen spis, en spiselkrans i betong, ett finrum och flerfärgat golv
7 707 foton på eklektiskt sällskapsrum
3




