75 foton på eklektiskt sällskapsrum
Sortera efter:
Budget
Sortera efter:Populärt i dag
1 - 20 av 75 foton
Artikel 1 av 3

Dans le séjour les murs peints en Ressource Deep Celadon Green s'harmonisent parfaitement avec les tomettes du sol.
Idéer för att renovera ett mellanstort eklektiskt allrum med öppen planlösning, med gröna väggar, klinkergolv i terrakotta, en standard öppen spis och orange golv
Idéer för att renovera ett mellanstort eklektiskt allrum med öppen planlösning, med gröna väggar, klinkergolv i terrakotta, en standard öppen spis och orange golv
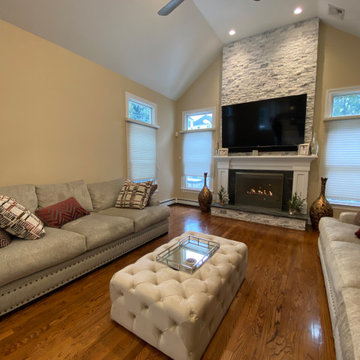
To draw the eye toward the fireplace, we installed a light stack stone as the surround, providing the balance within the textures. Accessories (rug, etc; not pictured) were added to bring the space together (more to come).
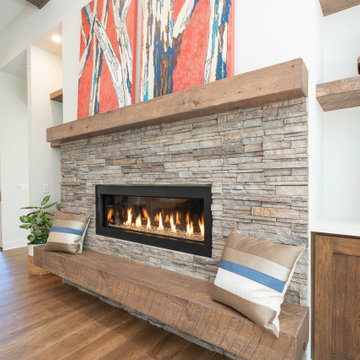
Eclectic Design displayed in this modern ranch layout. Wooden headers over doors and windows was the design hightlight from the start, and other design elements were put in place to compliment it.
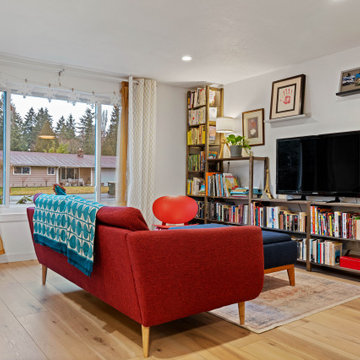
Warm, light, and inviting with characteristic knot vinyl floors that bring a touch of wabi-sabi to every room. This rustic maple style is ideal for Japanese and Scandinavian-inspired spaces. With the Modin Collection, we have raised the bar on luxury vinyl plank. The result is a new standard in resilient flooring. Modin offers true embossed in register texture, a low sheen level, a rigid SPC core, an industry-leading wear layer, and so much more.
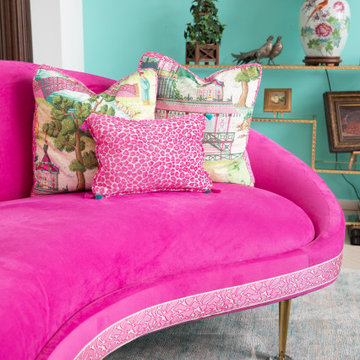
Inspiration för mellanstora eklektiska allrum med öppen planlösning, med ett finrum, blå väggar, ljust trägolv, en dubbelsidig öppen spis och beiget golv
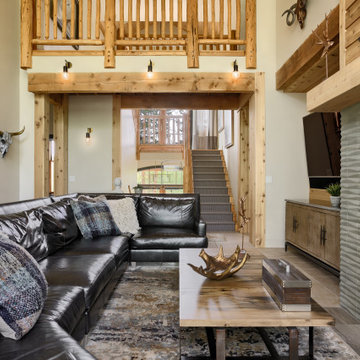
Idéer för eklektiska vardagsrum, med beige väggar, klinkergolv i keramik och beiget golv
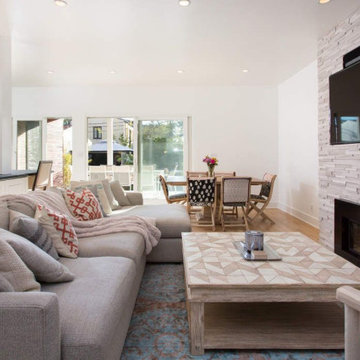
A 5.1 surround sound system was integrated into the room while the television was recessed into the stacked stone veneer over the fireplace which received a new gas insert.. The family room connects to the relaxing backyard which features an in-ground spa.

An open concept room, this family room has all it needs to create a cozy inviting space. The mismatched sofas were a purposeful addition adding some depth and warmth to the space. The clients were new to this area, but wanted to use as much of their own items as possible. The yellow alpaca blanket purchased when traveling to Peru was the start of the scheme and pairing it with their existing navy blue sofa. The only additions were the cream sofa the round table and tying it all together with some custom pillows.
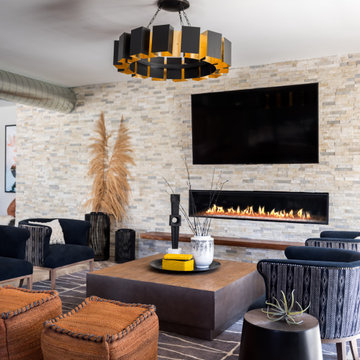
A global influenced living room with a modern linear fireplace with a floating wood hearth, stacked stone, and exposed HV/AC. Mixed patterns and textures bring warmth to the space.
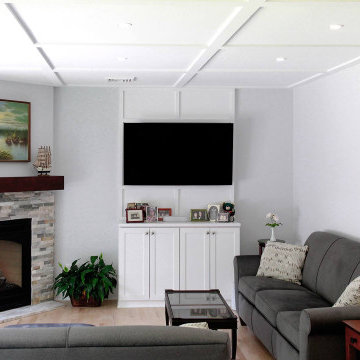
A gas fireplace complements an entertainment core with seating located to focus on either.
Eklektisk inredning av ett mellanstort allrum med öppen planlösning, med ett finrum, blå väggar, ljust trägolv, en öppen hörnspis, en inbyggd mediavägg och brunt golv
Eklektisk inredning av ett mellanstort allrum med öppen planlösning, med ett finrum, blå väggar, ljust trägolv, en öppen hörnspis, en inbyggd mediavägg och brunt golv
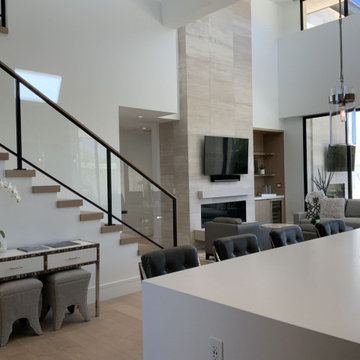
Luxury high end living at the Summitt Club las vegas
Idéer för mellanstora eklektiska allrum med öppen planlösning, med en hemmabar, beige väggar, mellanmörkt trägolv, en standard öppen spis, en väggmonterad TV och grått golv
Idéer för mellanstora eklektiska allrum med öppen planlösning, med en hemmabar, beige väggar, mellanmörkt trägolv, en standard öppen spis, en väggmonterad TV och grått golv
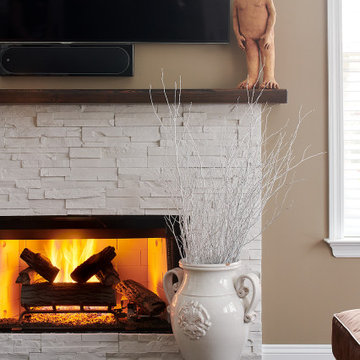
Our redesign of this fireplace surround uses white ledgestone and a wood beam mantle
Idéer för ett mellanstort eklektiskt allrum med öppen planlösning, med beige väggar, mörkt trägolv, en standard öppen spis, en väggmonterad TV och brunt golv
Idéer för ett mellanstort eklektiskt allrum med öppen planlösning, med beige väggar, mörkt trägolv, en standard öppen spis, en väggmonterad TV och brunt golv
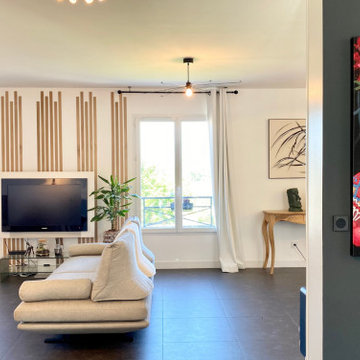
Lorsque Sandra et Kevin ont visité cette maison, ils ont eu un coup de coeur pour la décoration. Mais très vite après avoir emménagés, ils ont souffert du manque de luminosité. Leur pièce de vie exposé Nord avec un sol noir et du murs peints en gris anthracite manquait cruellement de lumière. Ils ont fait appel à WherDeco pour gagner en clarté et avoir un intérieur très naturel et épuré. WherDeco leur a proposé de repasser l'ensemble des murs sur une base blanche sauf un des pans de mur du salon et d'utiliser le chêne massif comme fil conducteur. Clarté et chaleur.
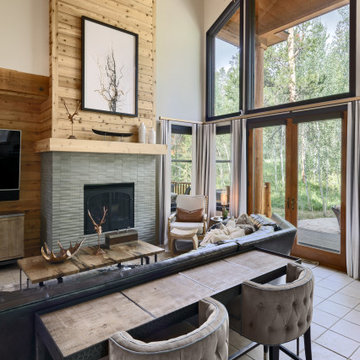
Inspiration för stora eklektiska vardagsrum, med beige väggar, klinkergolv i keramik och beiget golv
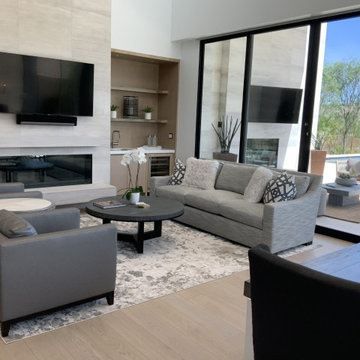
Luxury high end living at the Summitt Club las vegas
Eklektisk inredning av ett mellanstort allrum med öppen planlösning, med en hemmabar, beige väggar, mellanmörkt trägolv, en standard öppen spis, en väggmonterad TV och grått golv
Eklektisk inredning av ett mellanstort allrum med öppen planlösning, med en hemmabar, beige väggar, mellanmörkt trägolv, en standard öppen spis, en väggmonterad TV och grått golv
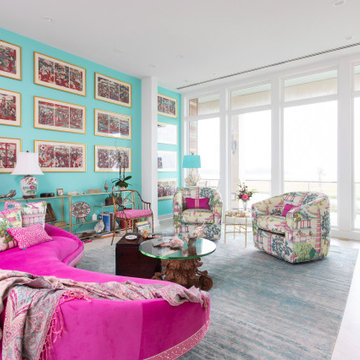
Idéer för att renovera ett mellanstort eklektiskt allrum med öppen planlösning, med ett finrum, blå väggar, ljust trägolv, en dubbelsidig öppen spis och beiget golv
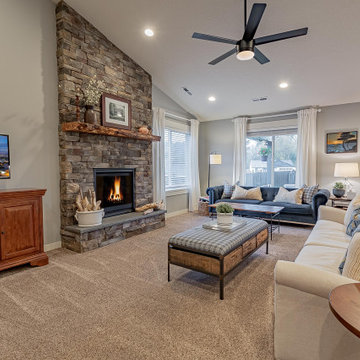
A cozy family room is all you need to feel warm in the pacific northwest. With newly painted grey walls from the previous owner, these new owners wanted to warm up the space using as much of their existing furniture as possible. A navy and yellow color scheme with warm woods help achieve their needs.
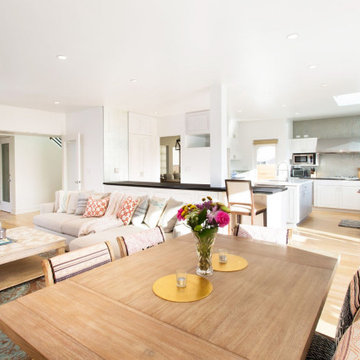
The spacious family room opens onto the kitchen and an informal dining area. The foldable dining chairs are upholstered in an Indian print.. The floors and built in cabinets were refinished. A broad peninsula provides separation from the adjacent kitchen and hidden pantry.
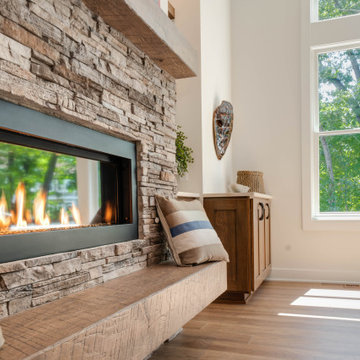
Eclectic Design displayed in this modern ranch layout. Wooden headers over doors and windows was the design hightlight from the start, and other design elements were put in place to compliment it.
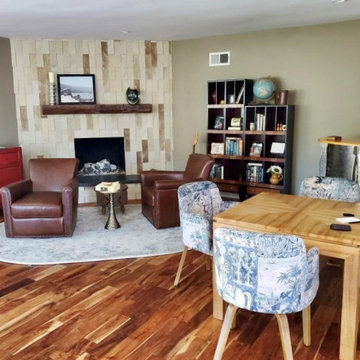
Family + Game Room re - envisioned
Idéer för att renovera ett mellanstort eklektiskt avskilt allrum, med ett spelrum, beige väggar, mellanmörkt trägolv, en öppen hörnspis och brunt golv
Idéer för att renovera ett mellanstort eklektiskt avskilt allrum, med ett spelrum, beige väggar, mellanmörkt trägolv, en öppen hörnspis och brunt golv
75 foton på eklektiskt sällskapsrum
1



