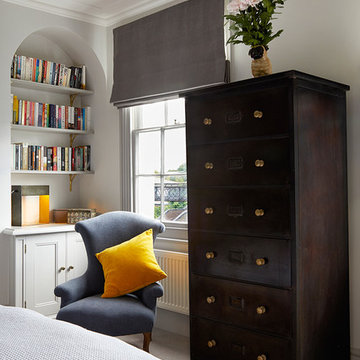295 foton på eklektiskt sovrum, med en spiselkrans i sten
Sortera efter:
Budget
Sortera efter:Populärt i dag
1 - 20 av 295 foton
Artikel 1 av 3
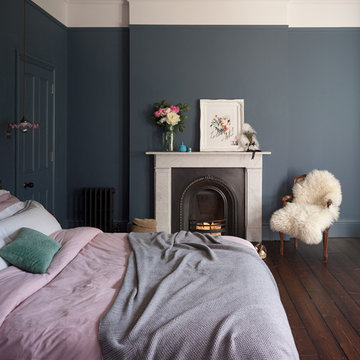
Photography by Siobhan Doran http://www.siobhandoran.com
Idéer för eklektiska huvudsovrum, med grå väggar, mörkt trägolv, en standard öppen spis och en spiselkrans i sten
Idéer för eklektiska huvudsovrum, med grå väggar, mörkt trägolv, en standard öppen spis och en spiselkrans i sten
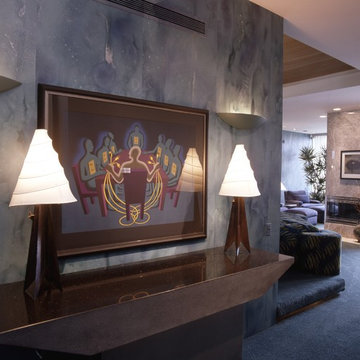
Eklektisk inredning av ett mycket stort huvudsovrum, med grå väggar, heltäckningsmatta, en öppen hörnspis och en spiselkrans i sten
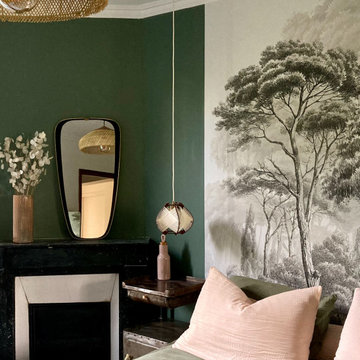
Une belle et grande maison de l’Île Saint Denis, en bord de Seine. Ce qui aura constitué l’un de mes plus gros défis ! Madame aime le pop, le rose, le batik, les 50’s-60’s-70’s, elle est tendre, romantique et tient à quelques références qui ont construit ses souvenirs de maman et d’amoureuse. Monsieur lui, aime le minimalisme, le minéral, l’art déco et les couleurs froides (et le rose aussi quand même!). Tous deux aiment les chats, les plantes, le rock, rire et voyager. Ils sont drôles, accueillants, généreux, (très) patients mais (super) perfectionnistes et parfois difficiles à mettre d’accord ?
Et voilà le résultat : un mix and match de folie, loin de mes codes habituels et du Wabi-sabi pur et dur, mais dans lequel on retrouve l’essence absolue de cette démarche esthétique japonaise : donner leur chance aux objets du passé, respecter les vibrations, les émotions et l’intime conviction, ne pas chercher à copier ou à être « tendance » mais au contraire, ne jamais oublier que nous sommes des êtres uniques qui avons le droit de vivre dans un lieu unique. Que ce lieu est rare et inédit parce que nous l’avons façonné pièce par pièce, objet par objet, motif par motif, accord après accord, à notre image et selon notre cœur. Cette maison de bord de Seine peuplée de trouvailles vintage et d’icônes du design respire la bonne humeur et la complémentarité de ce couple de clients merveilleux qui resteront des amis. Des clients capables de franchir l’Atlantique pour aller chercher des miroirs que je leur ai proposés mais qui, le temps de passer de la conception à la réalisation, sont sold out en France. Des clients capables de passer la journée avec nous sur le chantier, mètre et niveau à la main, pour nous aider à traquer la perfection dans les finitions. Des clients avec qui refaire le monde, dans la quiétude du jardin, un verre à la main, est un pur moment de bonheur. Merci pour votre confiance, votre ténacité et votre ouverture d’esprit. ????
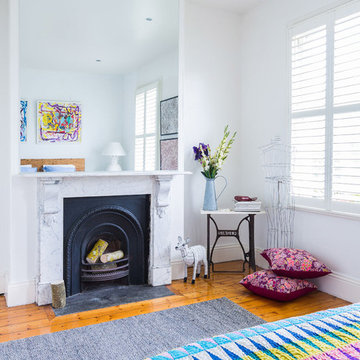
Inspiration för ett eklektiskt gästrum, med en standard öppen spis, vita väggar, mellanmörkt trägolv och en spiselkrans i sten
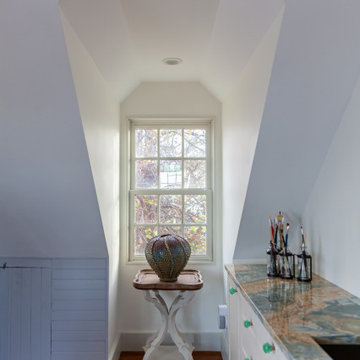
The master bedroom of this Rockport Coastal Cottage Conversion includes a custom headboard with storage, Stone Veneered Fireplace with a wood slap Mantle and an art studio.
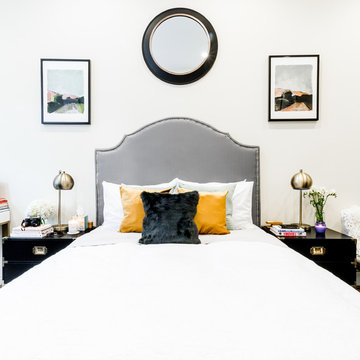
Idéer för att renovera ett litet eklektiskt huvudsovrum, med beige väggar, mörkt trägolv, en standard öppen spis, en spiselkrans i sten och brunt golv
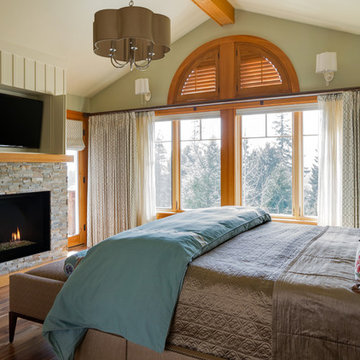
A charming Craftsman influenced farmhouse we remodeled, including the master bedroom. An unexpected color palette was inspired by a custom designed crewel fabric made exclusively for the client! We designed and custom embroidered several of the fabrics and bedding elements in this bedroom including automated draperies!
For more about Angela Todd Studios, click here: https://www.angelatoddstudios.com/
To learn more about this project, click here: https://www.angelatoddstudios.com/portfolio/mason-hill-vineyard/
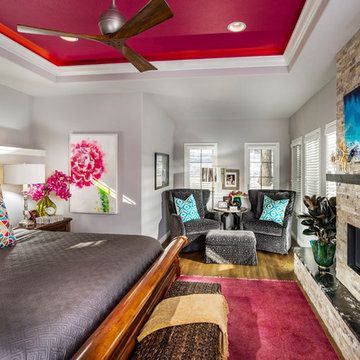
Inredning av ett eklektiskt mellanstort huvudsovrum, med en standard öppen spis, en spiselkrans i sten, grå väggar, mellanmörkt trägolv och brunt golv
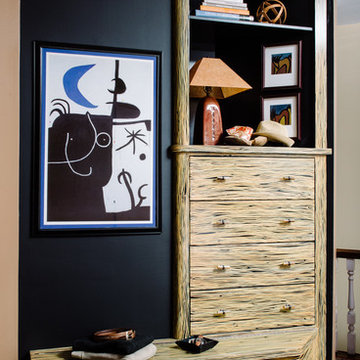
Here is a custom designed dresser to utilize an awkward bedroom corner. A decorative finish was developed to give it a unique, masculine look with bone pulls and hinged bench seating for additional storage. The surrounding walls were painted black to really make it pop.
Photography: Robert Radifera
Staging: Charlotte Safavi
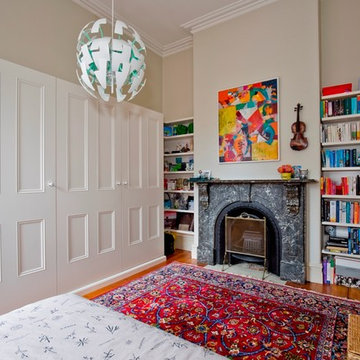
Desk, shelving and storage unit which returns around either side of fireplace. Frame of panel doors to wardrobe. Internally fitted out with hanging rails, drawers and shelves.
Size:
Long wall: 4.5m wide x 2.2m high x 0.6m deep
Either side of fireplace: 0.6m wide x 2.2m high x 0.3m deep
Materials: Painted Dulux Hog Bristle, quarter strength 30% gloss
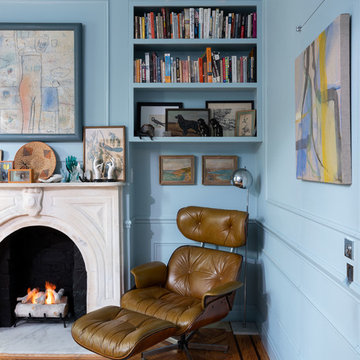
In the master bedroom of this eclectic Brooklyn brownstone, custom built-in bookcases save space and showcase the homeowners' ever-growing collection of books and Contemporary and Modern art. A calming, warm blue Benjamin Moore paint was applied to ceilings, moldings, and walls to make the room seem at once, larger and yet more intimate. A marble fireplace mantel and surround and vintage Plycraft lounger make a super-comfy reading nook. To the right, a hidden door reveals a larger closet, storing all the couple's essentials. On the second floor, we restored the home's original parquet flooring and added decorative trim, crown molding, baseboards, and a ceiling medallion apropos of the circa-1870s home's history.
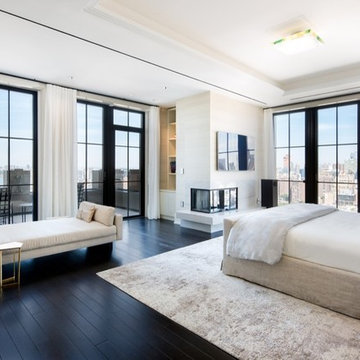
Inredning av ett eklektiskt stort huvudsovrum, med beige väggar, mörkt trägolv, en öppen hörnspis och en spiselkrans i sten
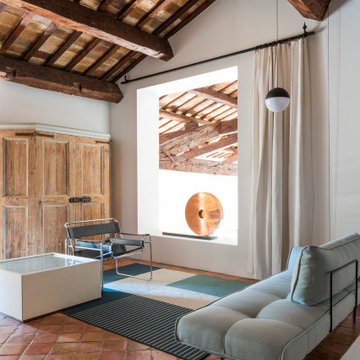
Foto: Federico Villa studio
Bild på ett mycket stort eklektiskt gästrum, med vita väggar, tegelgolv, en standard öppen spis och en spiselkrans i sten
Bild på ett mycket stort eklektiskt gästrum, med vita väggar, tegelgolv, en standard öppen spis och en spiselkrans i sten
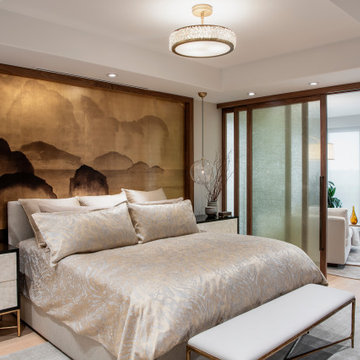
The primary bedroom is divided into for distinct areas - sleeping room, ensuite bathroom, walk-in-closet and sitting room. The bedroom and sitting room are separated by 3 Japanese-inspired Soji screens. The windows of the sitting room retract to create an open balcony to enjoy the views and summer breezes.
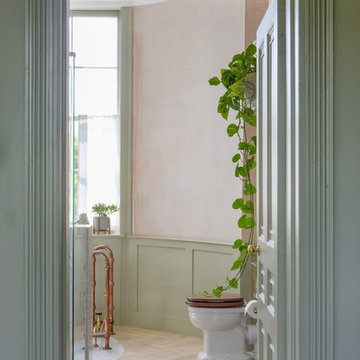
Our recently completed project, a master suite inside an awesome Grade II listed 1790’s Hackney Townhouse.
The awesome master suite spans over 400 SQ FT and Listed Building Consent was needed to open up the doorway between the existing Master Bedroom and second bedroom to create the ensuite.
The vast Bedroom space features a huge new bank of fitted wardrobes with detailing to match the Georgian detailing of the original doors and window panelling.
The incredible ensuite features split walls of Georgian style panelling and nude plaster. The double shower floats in the centre of the room while the round cast iron tub sits in the large rear bay. The bath sits atop a circular Carrara marble slab cut into the solid oak parquet.
Photo: Ben Waterhouse
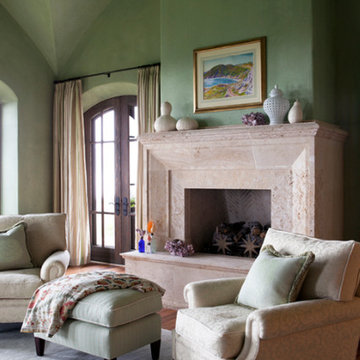
Sheila Bridges Design, Inc
Idéer för att renovera ett mycket stort eklektiskt huvudsovrum, med gröna väggar, mellanmörkt trägolv, en standard öppen spis och en spiselkrans i sten
Idéer för att renovera ett mycket stort eklektiskt huvudsovrum, med gröna väggar, mellanmörkt trägolv, en standard öppen spis och en spiselkrans i sten
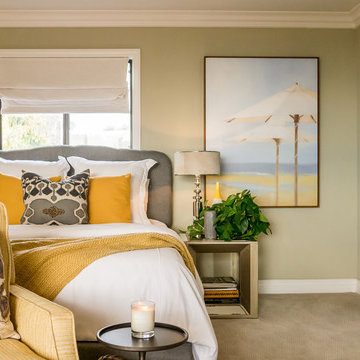
Megan Meek
Exempel på ett mellanstort eklektiskt gästrum, med beige väggar, heltäckningsmatta, en standard öppen spis och en spiselkrans i sten
Exempel på ett mellanstort eklektiskt gästrum, med beige väggar, heltäckningsmatta, en standard öppen spis och en spiselkrans i sten
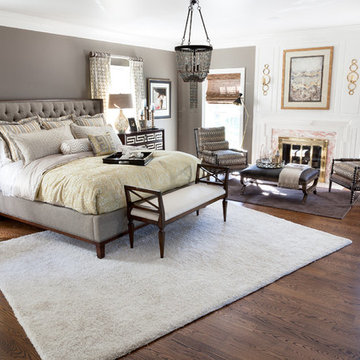
Joseph Allen
Foto på ett stort eklektiskt huvudsovrum, med grå väggar, mellanmörkt trägolv, en standard öppen spis och en spiselkrans i sten
Foto på ett stort eklektiskt huvudsovrum, med grå väggar, mellanmörkt trägolv, en standard öppen spis och en spiselkrans i sten
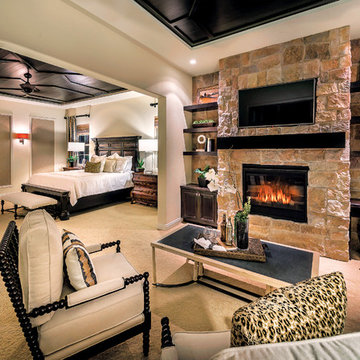
Add warmth and character to any space with Coronado Stone Products Fossil Bay Osage stone veneer. This rugged stone veneer is available in several different earthy colors and offers a unique variety of ancient sea shell and coral textures. Image by – William Lyon Homes, Greater Las Vegas and Vance Fox Photography http://www.coronado.com
295 foton på eklektiskt sovrum, med en spiselkrans i sten
1
