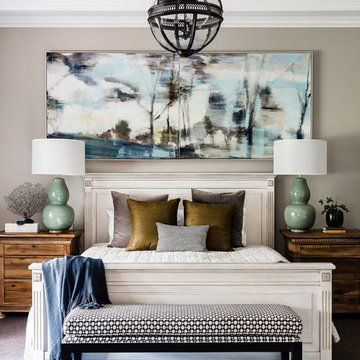827 foton på eklektiskt sovrum
Sortera efter:
Budget
Sortera efter:Populärt i dag
21 - 40 av 827 foton
Artikel 1 av 3
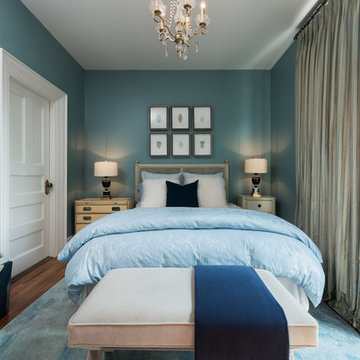
Brandon Barre & Gillian Jackson
Foto på ett litet eklektiskt gästrum, med blå väggar och mellanmörkt trägolv
Foto på ett litet eklektiskt gästrum, med blå väggar och mellanmörkt trägolv
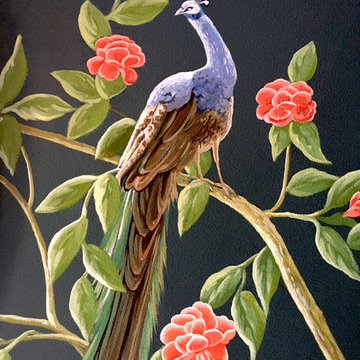
View with peacock and flowers from the hand-painted mural inspired by chinoiserie wallpaper designs! My client, Daniela Nuilla, at Mint Decor Miami, wanted a blend of chinoiserie motifs with plants, flowers, birds, and butterflies. The mural was painted on a Deep Jungle Green wall.
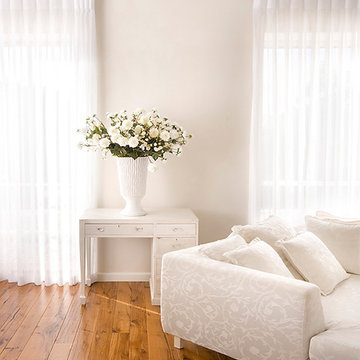
Architect oded lavi
Exempel på ett eklektiskt sovrum, med beige väggar och mellanmörkt trägolv
Exempel på ett eklektiskt sovrum, med beige väggar och mellanmörkt trägolv
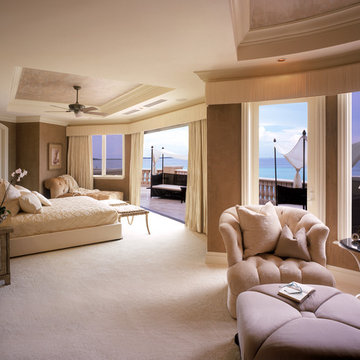
Inredning av ett eklektiskt mycket stort huvudsovrum, med beige väggar, heltäckningsmatta och vitt golv
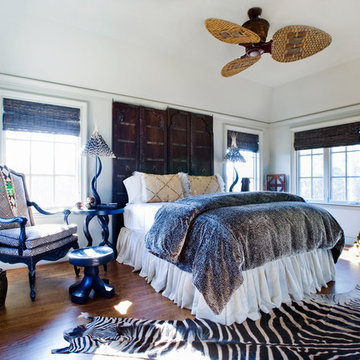
This bedroom uses bright white and neutral colors, paired with eclectic, ethnic details to reflect the client’s travels and personal tastes. Woven wood blinds and a wicker ceiling fan set the backdrop for a black lacquered chair upholstered in an ethnic print.
African night stands, foot stools and lamps, all from the client’s own collection, dovetail with the dark walnut hardwood flooring and zebra rug. A bench covered in grass textile sets off the African textile shams, sheer bedskirt and faux fur leopard blanket. The headboard is made of old African doors from the client’s own collection.
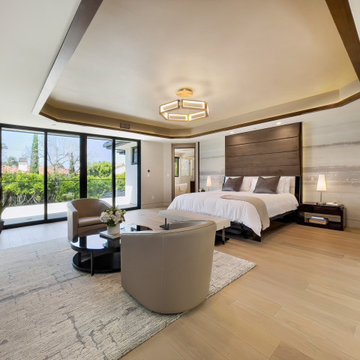
Idéer för stora eklektiska huvudsovrum, med vita väggar, ljust trägolv och beiget golv
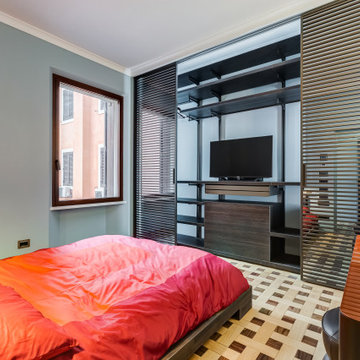
Camera da letto: parete-armadio scorrevole con TV 49" a scomparsa. La tecnolgia avanzata della cabina si affianca - con la mediazione etnica di un letto giapponese - a pezzi di arredo modernisti. Al parquet caldo in rovere e palissandro si oppone una tinta tenue e fredda alle pareti, con finitura "a guscio d'uovo".
---
Bedroom: sliding wall-wardrobe with 49" retractable TV. The advanced technology of the cabin joins modernist pieces of furniture, together with the ethnic Japanese bed. The warm oak and rosewood parquet is opposed by a soft and cold color on the walls, with an "eggshell" finish.
---
Master bedroom: sliding wall-wardrobe with 49" retractable TV. The advanced LED lamps and wardrobe technology is mixed with traditional previous furnishings owned by the customer. The warm oak and rosewood parquet is opposed to a soft and cold color on the walls, with "eggshell" finish.
---
Photographer: Luca Tranquilli
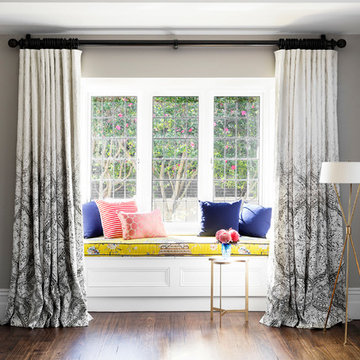
A gorgeous window seat in the master bedroom was brought to life with a combination of stunning textiles that just make you smile!
Inredning av ett eklektiskt stort huvudsovrum, med grå väggar, mellanmörkt trägolv och brunt golv
Inredning av ett eklektiskt stort huvudsovrum, med grå väggar, mellanmörkt trägolv och brunt golv
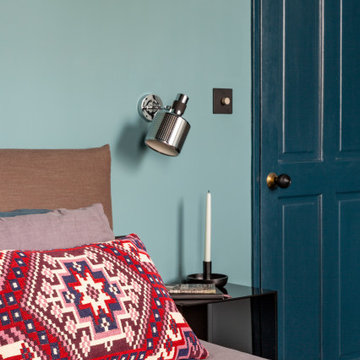
Master bedroom in Georgian property. Offering design solutions such as a two secret alcove wardrobes concealed with wall panelling. Art deco accents, a dramatic dark ceiling and luxurious window dressings create a cosy and enveloping atmosphere.
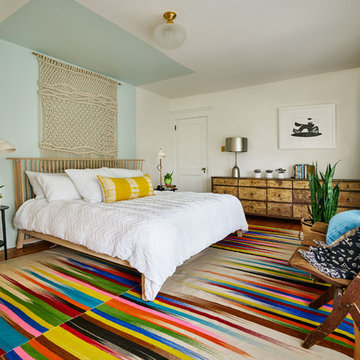
Photography by Blackstone Studios
Decorated by Lord Design
Restoration by Arciform
This not so huge Master Bedroom packs so much personality and the careully cruated blend of modern, whimsy, boho and color! Rug by Christiane Millinger
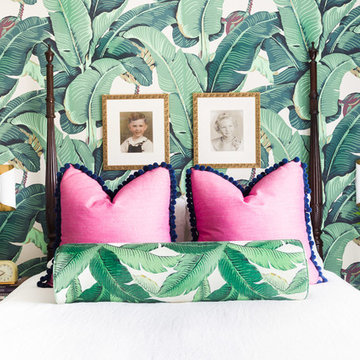
Photo // Alyssa Rosenheck
Design // Austin Bean Design Studio
Eklektisk inredning av ett mellanstort huvudsovrum, med gröna väggar
Eklektisk inredning av ett mellanstort huvudsovrum, med gröna väggar
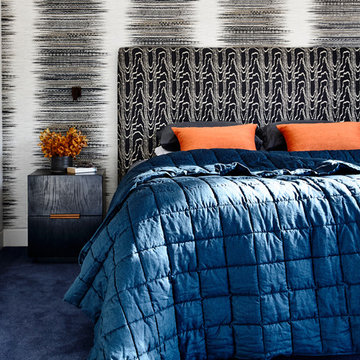
Residential Interior project by Camilla Molders Design.
Photography by Derek Swalwell
Styling by Ruth Welsby
Exempel på ett stort eklektiskt huvudsovrum, med flerfärgade väggar och heltäckningsmatta
Exempel på ett stort eklektiskt huvudsovrum, med flerfärgade väggar och heltäckningsmatta
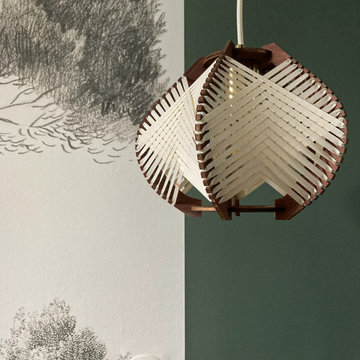
Une belle et grande maison de l’Île Saint Denis, en bord de Seine. Ce qui aura constitué l’un de mes plus gros défis ! Madame aime le pop, le rose, le batik, les 50’s-60’s-70’s, elle est tendre, romantique et tient à quelques références qui ont construit ses souvenirs de maman et d’amoureuse. Monsieur lui, aime le minimalisme, le minéral, l’art déco et les couleurs froides (et le rose aussi quand même!). Tous deux aiment les chats, les plantes, le rock, rire et voyager. Ils sont drôles, accueillants, généreux, (très) patients mais (super) perfectionnistes et parfois difficiles à mettre d’accord ?
Et voilà le résultat : un mix and match de folie, loin de mes codes habituels et du Wabi-sabi pur et dur, mais dans lequel on retrouve l’essence absolue de cette démarche esthétique japonaise : donner leur chance aux objets du passé, respecter les vibrations, les émotions et l’intime conviction, ne pas chercher à copier ou à être « tendance » mais au contraire, ne jamais oublier que nous sommes des êtres uniques qui avons le droit de vivre dans un lieu unique. Que ce lieu est rare et inédit parce que nous l’avons façonné pièce par pièce, objet par objet, motif par motif, accord après accord, à notre image et selon notre cœur. Cette maison de bord de Seine peuplée de trouvailles vintage et d’icônes du design respire la bonne humeur et la complémentarité de ce couple de clients merveilleux qui resteront des amis. Des clients capables de franchir l’Atlantique pour aller chercher des miroirs que je leur ai proposés mais qui, le temps de passer de la conception à la réalisation, sont sold out en France. Des clients capables de passer la journée avec nous sur le chantier, mètre et niveau à la main, pour nous aider à traquer la perfection dans les finitions. Des clients avec qui refaire le monde, dans la quiétude du jardin, un verre à la main, est un pur moment de bonheur. Merci pour votre confiance, votre ténacité et votre ouverture d’esprit. ????
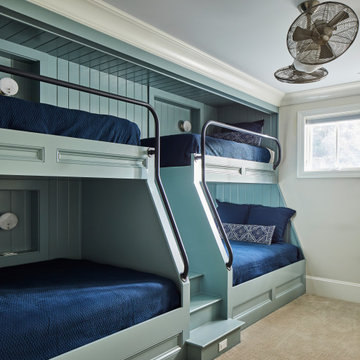
The bunk room, where each bed has it's own little alcove with lights and charging stations.
Idéer för stora eklektiska gästrum, med vita väggar, heltäckningsmatta och beiget golv
Idéer för stora eklektiska gästrum, med vita väggar, heltäckningsmatta och beiget golv
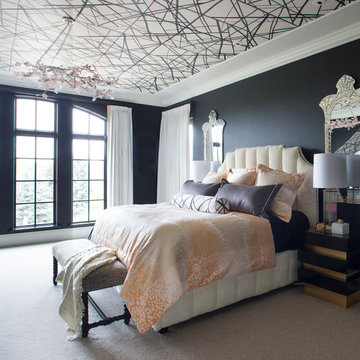
This master bedroom has a unique black and white wall covering on the ceiling and a pink chandelier. The black walls and pink bedding create a cohesive color scheme throughout the room.
Photo Credit: Emily Minton Redfield
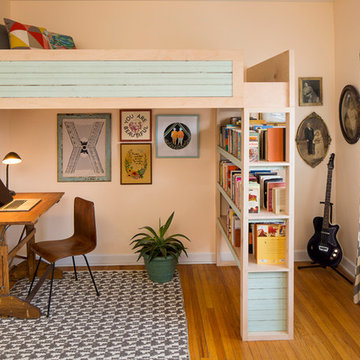
Because our home is a two-bedroom, we use our second room for an office and guest room. We built a custom lofted bed and bookshelf out of salvage robin's egg blue bead board and sustainable plywood. Simply climb the large lip of the book shelf ladder to get to your own lofted space, equipped with a 3/4 full mattress and plenty of pillows.
Jacob Hand
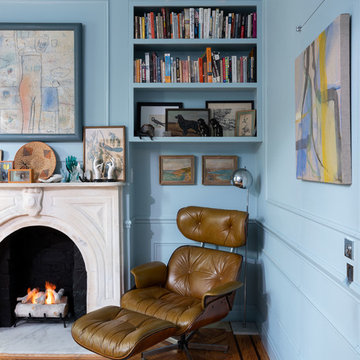
In the master bedroom of this eclectic Brooklyn brownstone, custom built-in bookcases save space and showcase the homeowners' ever-growing collection of books and Contemporary and Modern art. A calming, warm blue Benjamin Moore paint was applied to ceilings, moldings, and walls to make the room seem at once, larger and yet more intimate. A marble fireplace mantel and surround and vintage Plycraft lounger make a super-comfy reading nook. To the right, a hidden door reveals a larger closet, storing all the couple's essentials. On the second floor, we restored the home's original parquet flooring and added decorative trim, crown molding, baseboards, and a ceiling medallion apropos of the circa-1870s home's history.
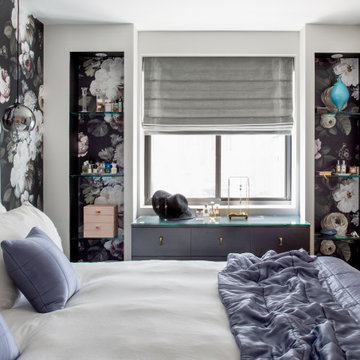
Eklektisk inredning av ett litet huvudsovrum, med svarta väggar, ljust trägolv och vitt golv
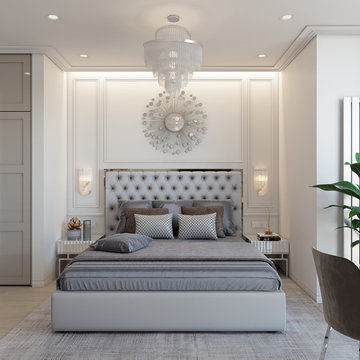
Idéer för mellanstora eklektiska sovrum, med vita väggar, klinkergolv i porslin och beiget golv
827 foton på eklektiskt sovrum
2
